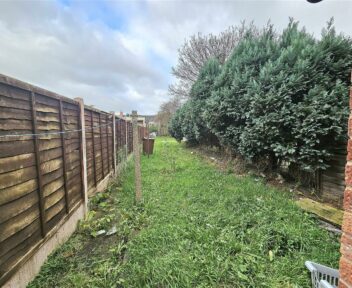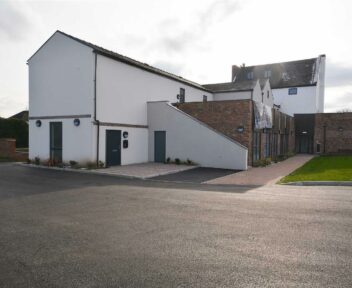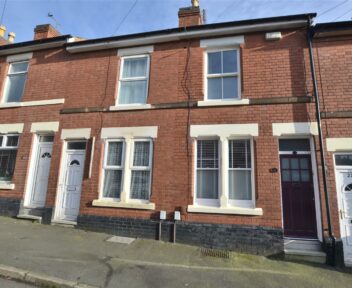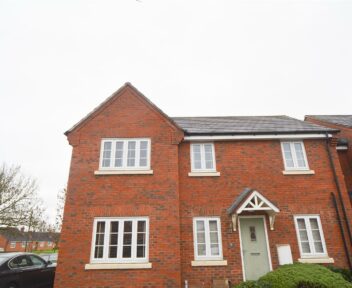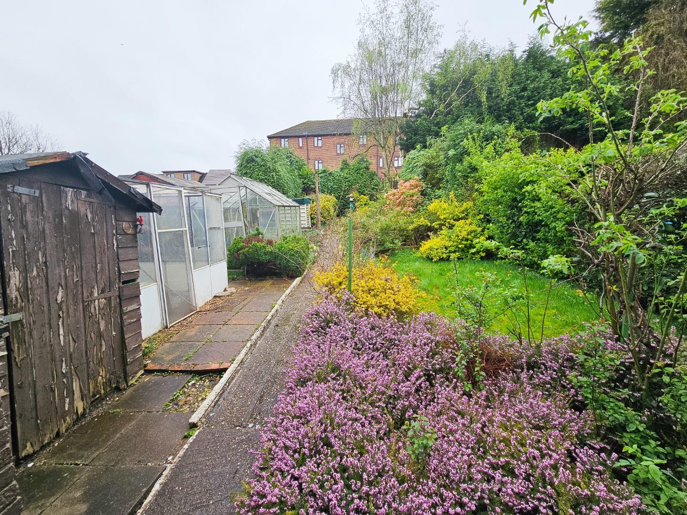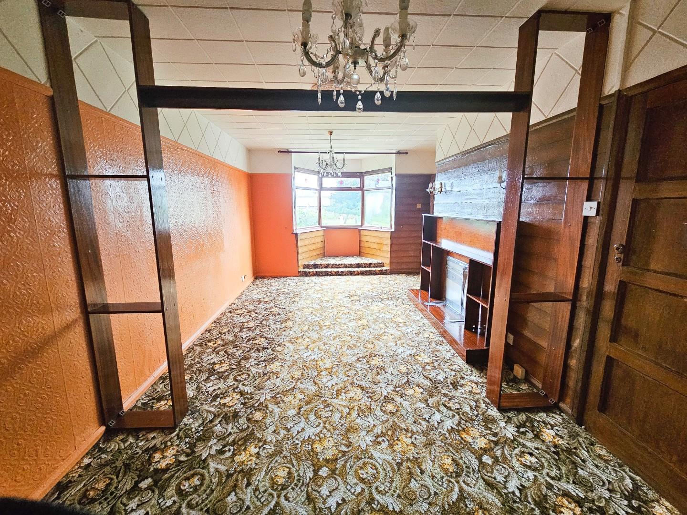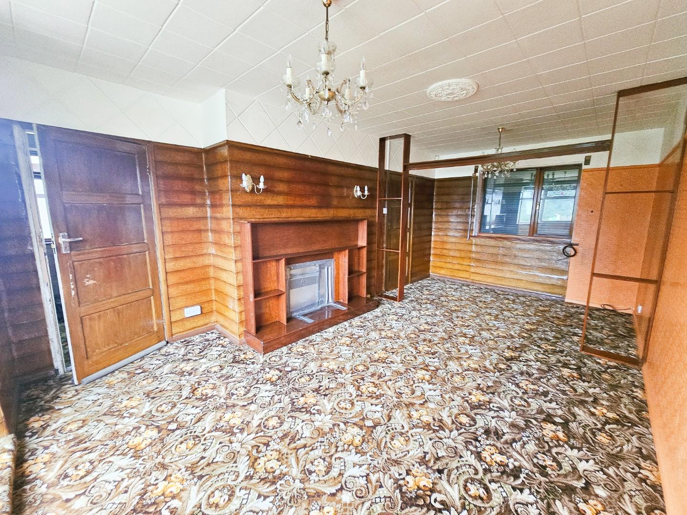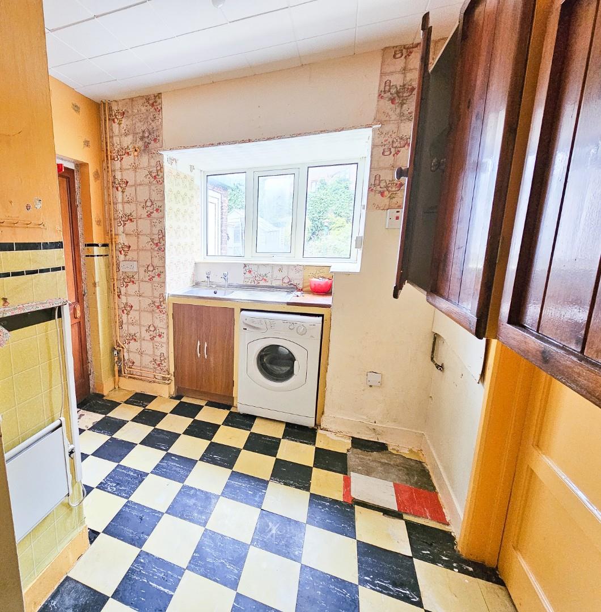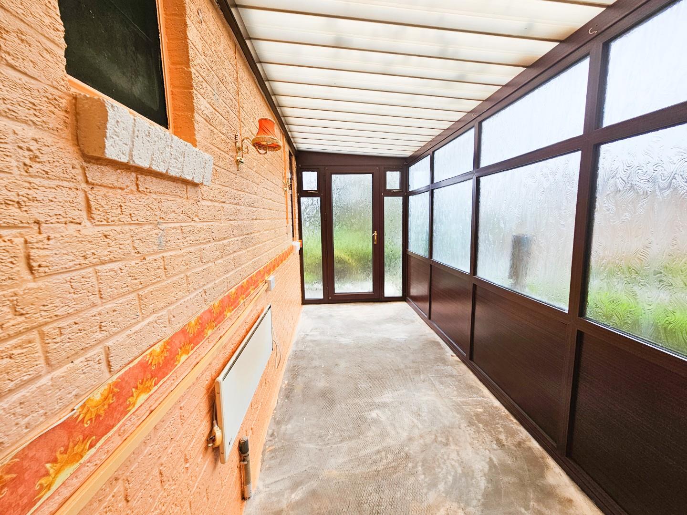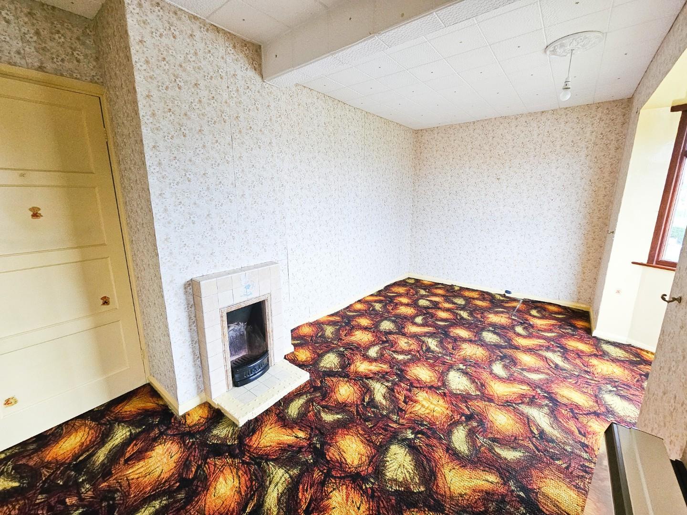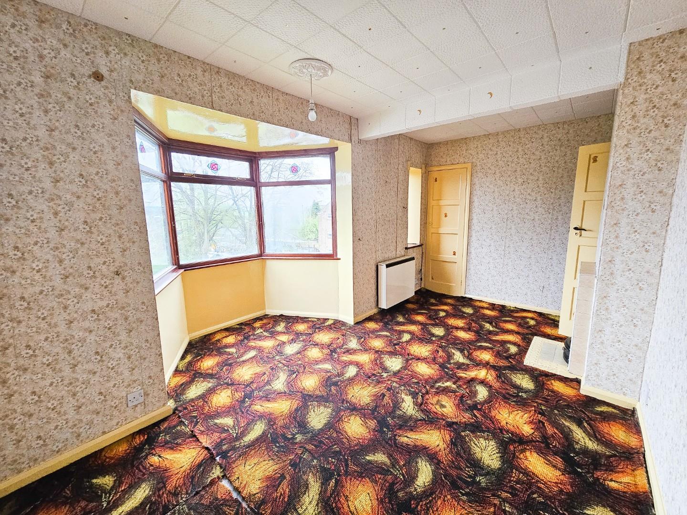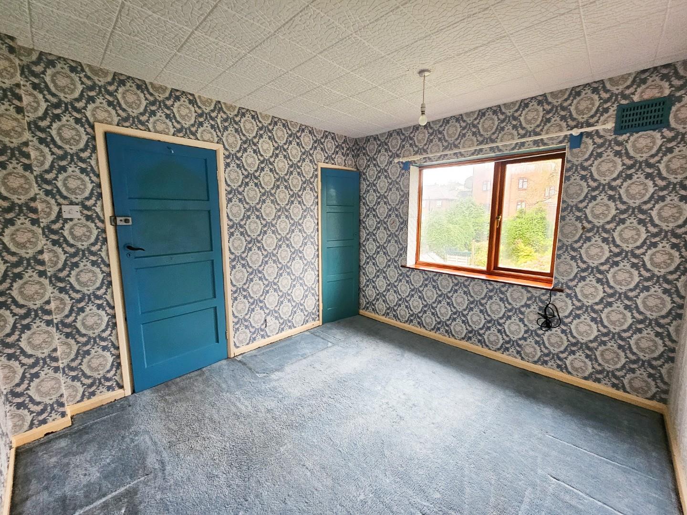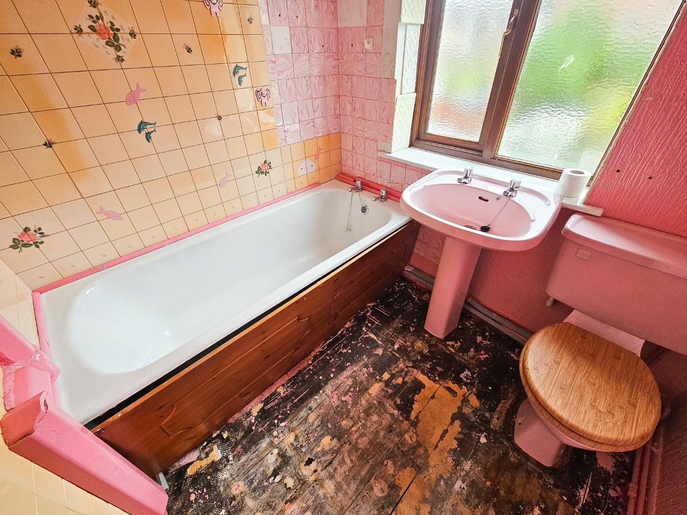For Sale
67 Hawfield Lane, Burton-On-Trent, DE15 0BX
Price Guide
£125,000
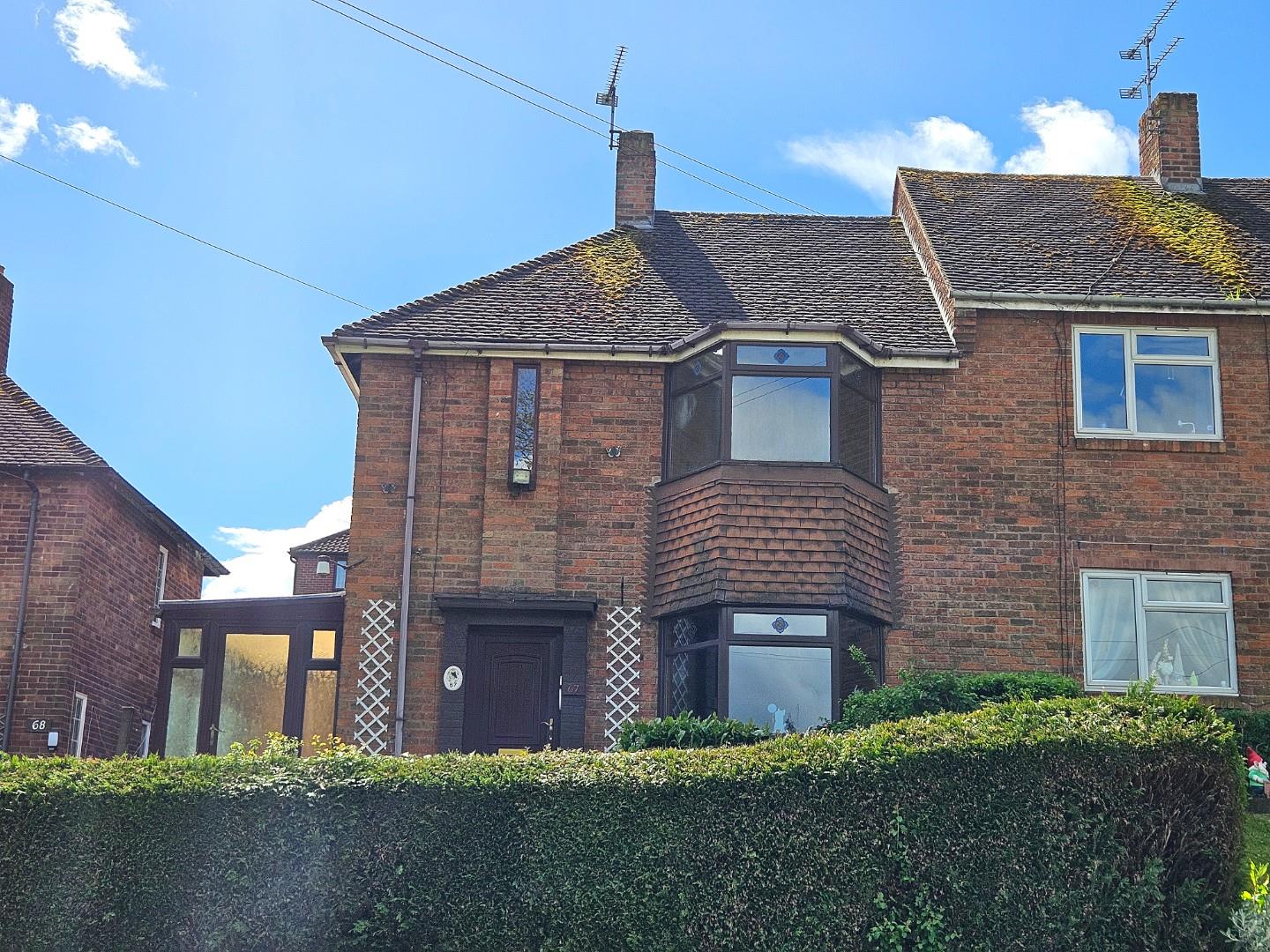
Key features
- Full renovation
- Lots of potential
- Hall
- Lounge/diner
- Kitchen
- Conservatory to side
- Two good size bedrooms
- Bathroom
- Gardens
About the property
IN NEED OF FULL RENOVATION IS THIS TWO-BEDROOM SEMI-DETACHED PROPERTY
General Information
The Property
This semi-detached property offers lots of potential and scope for improvement with two good-sized bedrooms on the first floor and a bathroom; on the ground floor is a lounge/diner, a conservatory to the side, and a rear lobby with storage areas.
OUTSIDE
The property is elevated, with steps leading up to the entrance door from Hawfield Lane. There are gardens to the front and to the rear.
LOCATION
The property sits just a short walk away from a range of facilities, including a convenience shop, a primary school, a doctor's surgery and a pharmacy. There is a public bus service to the centre of Burton upon Trent where more shopping and leisure facilities can be found.
Accommodation
Entrance door opening through to:
Hallway
1.98m incorporating stairs x 2.87m (6'5" incorporating stairs x 9'4")
Stairs off to first floor with useful under stair cupboard, window to the side aspect and door leading through to:
Lounge
3.61m max 3.04m min x 6.74m into bay (11'10" max 9'11" min x 22'1" into bay)
Two ceiling light points, wall light points, door through to kitchen and timber fire surround, there is timber effect wall covering and window to the rear aspect.
Kitchen
2.76m to window x 2.65m max 1.62m min (9'0" to window x 8'8" max 5'3" min)
Window to the rear aspect, stainless steel sink unit with base cupboard beneath, provision for washing machine and a useful walk in pantry with bi fold doors, door leads out to the rear lobby with further doors leading off to:
Conservatory
1.72m x 4.30m (5'7" x 14'1")
Has a door to the front aspect and wall light points.
Coal House Accessed From Lobby
0.82m width x 1.67m length (2'8" width x 5'5" length)
Door to further rear lobby
Rear Lobby
2.54m x 1.82m to the door (8'3" x 5'11" to the door)
Door to the outside, light point and power.
First Floor
Landing
Window to the side aspect, loft access point, airing cupboard housing the domestic hot water and central heating tank and header tank, doors opening off to:
Bedroom One
4.71m x 3.59m into bay window (15'5" x 11'9" into bay window)
Ceiling light point, electric storage heater, period tiled fire place, useful built in storage cupboard, window to the front aspect and a further lizard light bay window to the front aspect.
Bedroom Two
3.22m to window x 3.03m width (10'6" to window x 9'11" width)
Has a window to the rear aspect and storage cupboard providing hanging space and shelving.
Bathroom
1.98m x 1.70m to window wall (6'5" x 5'6" to window wall)
Is equipped with a panelled bath, pedestal hand wash basin and W.C., there is a wall mounted electric shower, tiled surrounds and an obscure window to the rear aspect.
Outside
The property sits back off Hawfield Lane behind a hedged boundary and steps rising to the front door, the front garden is predominantly laid to shrubs. The rear garden is predominantly laid to lawn with mature hedge borders, ample space for vegetable gardens along with space for greenhouses and sheds.
Schools
https://www.staffordshire.gov.uk/Education/Schoolsandcolleges/Find-a-school.aspx
https://www.derbyshire.gov.uk/education/schools/school-places
ormal-area-school-search/find-your-normal-area-school.aspx
http://www.derbyshire.gov.uk/
Tenure
FREEHOLD - Our client advises us that the property is freehold. Should you proceed with the purchase of this property this must be verified by your solicitor.
Condition Of Sale
These particulars are thought to be materially correct though their accuracy is not guaranteed and they do not form part of a contract. All measurements are estimates. All electrical and gas appliances included in these particulars have not been tested. We would strongly recommend that any intending purchaser should arrange for them to be tested by an independent expert prior to purchasing. No warranty or guarantee is given nor implied against any fixtures and fittings included in these sales particulars.
Council Tax Band
East Staffordshire Borough Council- Band A
Broad Band Speeds
https://checker.ofcom.org.uk/en-gb/broadband-coverage
Construction
Standard Brick Construction
Current Utility Suppliers
Gas
Electric
Oil
Water - Mains
Sewage - Mains
Broadband supplier
Flood Defence
We advise all potential buyers to ensure they have read the environmental website with regards to flood defence in the area.
https://www.gov.uk/check-long-term-flood-risk
https://www.gov.uk/government/organisations/environment-agency
http://www.gov.uk/
Viewing
Strictly by appointment through Scargill Mann & Co (ACB/JLW 04/2024) A
Similar properties for sale

How much is your home worth?
Ready to make your first move? It all starts with your free valuation – get in touch with us today to request a valuation.
Looking for mortgage advice?
Scargill Mann & Co provides an individual and confidential service with regard to mortgages and general financial planning from each of our branches.















