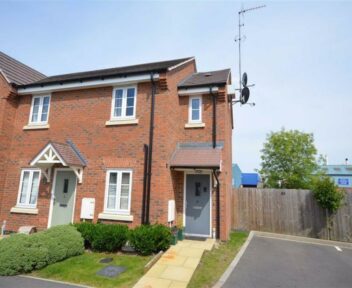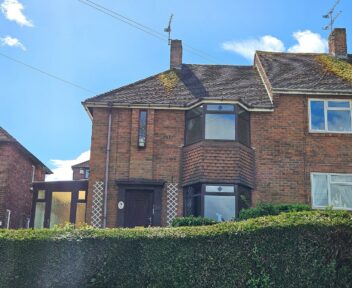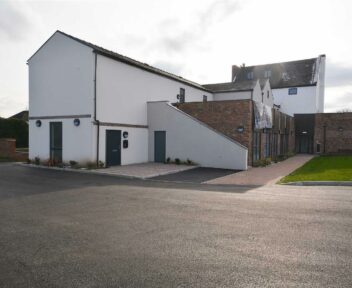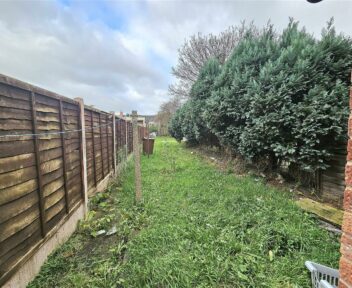Sold Subject to Contract
25 Howe Street, Derby, DE22 3ES
Price
£149,950
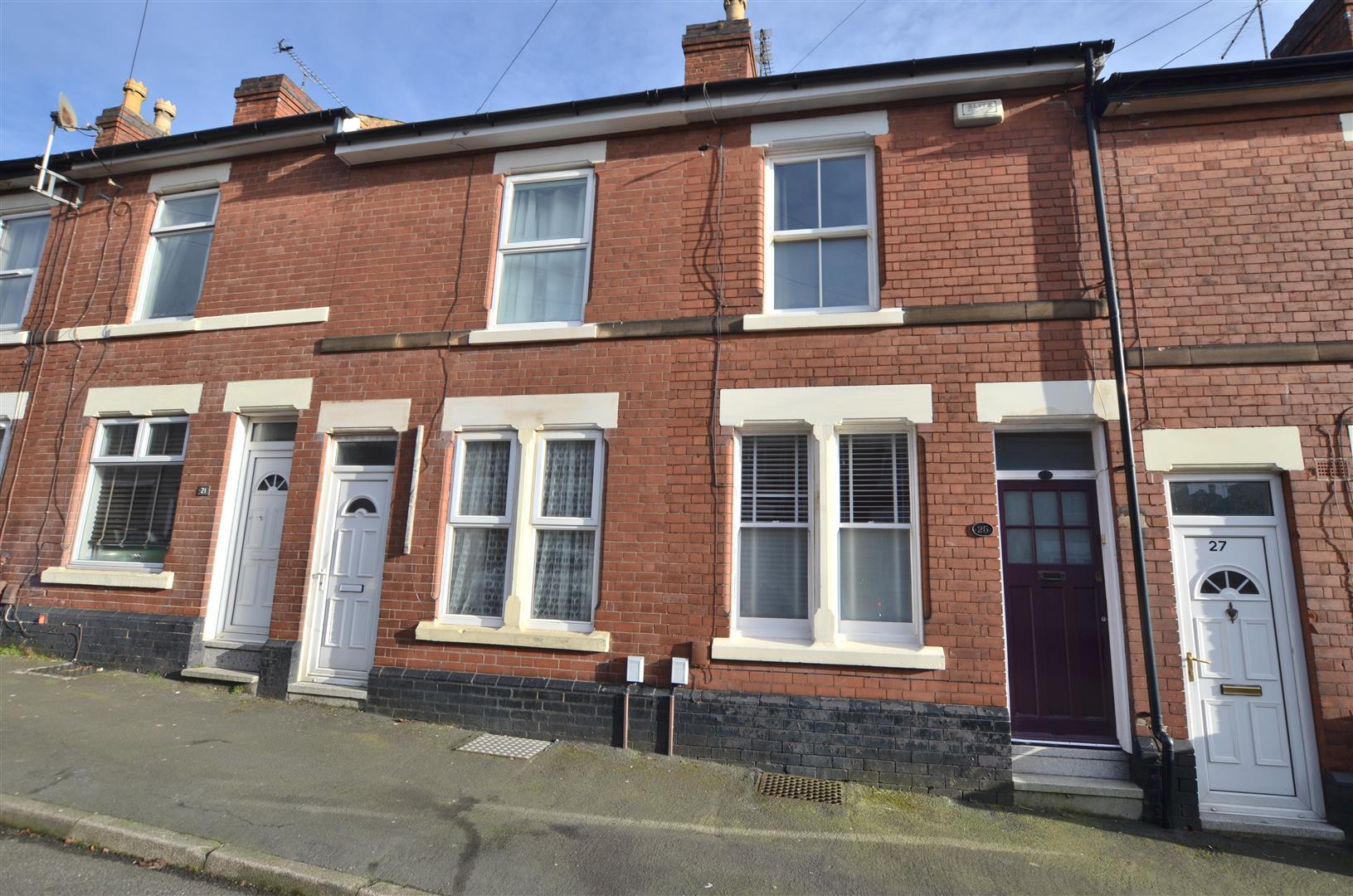
Key features
- Stylishly Presented - Many Original Features
- Double Glazing (where stated) and GCH
- Dining Room, Cellar
- Lounge with French Doors to Garden
- Quality Fitted Kitchen
- Two Double Bedrooms, Bathroom
- Low Maintenance Rear Garden
- Convenient Location off Friar Gate
- Ideal for Derby University and City Centre
- Viewing Recommended
About the property
Beautifully presented two bedroom traditional terrace property occupying a sought after location in the west end of Derby
General Information
This is a fabulous opportunity to acquire a beautifully presented traditional mid terrace property in the sought after west end of Derby and benefits from mainly double glazing and gas central heating accommodation.
Internally the property provides, dining room with feature fireplace, inner lobby with access to cellar, lounge with french doors to garden and open access leading to the quality fitted kitchen. The first floor passage landing leads to two double bedrooms and a family bathroom.
Location
The property's location is off the popular Friar Gate which offers bars, restaurants and boutique shops along Sadler Gate and Iron Gate. Easy walking into the city centre where there are further retail outlets in the Derbion shopping centre and cinema de lux. The University of Derby and Markeaton Park and are also close by. There is easy road access to the A38 and A52.
Accommodation - On The Ground Floor
Panel glazed entrance door with fanlight over provides access to:
Dining Room
3.5 x 3.41 (11'6" x 11'2")
Impressive feature fireplace, decorative surround with cast iron interior, decorative tiled slips and open fire grate, radiator, coved cornice and centre ceiling rose, sash window to front, stripped panel door to:
Inner Lobby
Further stripped panel door to cellar and further door to:
Living Room
3.51 x 3.5 (11'6" x 11'6")
Radiator, decorative coving, stripped panel door, staircase to first floor, upvc double glazed french doors to garden, open access to:
Kitchen
2.87 x 1.83 (9'5" x 6'0")
Granite effect preparation surface, tiled surrounds, inset 11/4 ceramic sink unit with mixer tap, fitted base cupboard and drawers, complementary range of wall mounted cupboards, inset four plate gas hob with extractor hood over, built in oven and grill under, space suitable for fridge freezer and washing machine, wall mounted gas fired boiler, upvc double glazed window to side.
On The First Floor - Passaged Landing
Access to loft space, door to:
Double Bedroom One
3.5 x 3.42 (11'6" x 11'3")
Feature cast iron fireplace, radiator, double glazed window to front.
Double Bedroom Two
3.47 x 2.53 (11'5" x 8'4")
Feature cast iron fire surround, radiator, over-stair storage cupboard, upvc double glazed window to rear.
Bathroom
2.87 x 1.83 (9'5" x 6'0")
White suite comprising, low flush w.c., pedestal wash hand basin, panel bath with shower over, radiator, stripped wooden floorboards, upvc double glazed window to rear.
Outside & Gardens
To the rear is a low maintenance terrace with lower level slate chipping garden, well stocked borders and access to the front via a gate at the foot of the garden.
Outhouse/storage
Timber Shed
Directional Note
From Derby proceed out of town along Friar Gate heading west, eventually turning left into Uttoxeter Old Road, right onto Slack Lane and right into Howe Street. The property will be located on the right hand side as denoted by our 'for sale' board.
Tenure
Our client advises us that the property is freehold. Should you proceed with the purchase of this property this must be verified by your solicitor.
Conditions Of Sale
These particulars are thought to be materially correct though their accuracy is not guaranteed and they do not form part of a contract. All measurements are estimates. All electrical and gas appliances included in these particulars have not been tested. We would strongly recommend that any intending purchaser should arrange for them to be tested by an independent expert prior to purchasing. No warranty or guarantee is given nor implied against any fixtures and fittings included in these sales particulars.
Council Tax Band
Derby City - A.
Current Utility Suppliers
Water
Gas
Electric
Sewage
Broadband supplier
Broadband speeds
https://checker.ofcom.org.uk/en-gb/broadband-coverage
School Catchment Areas
https://www.staffordshire.gov.uk/Education/Schoolsandcolleges/Find-a-school.aspx
https://www.derbyshire.gov.uk/education/schools/school-places
ormal-area-school-search/find-your-normal-area-school.aspx
http://www.derbyshire.gov.uk/
Viewing
Strictly by appointment through Scargill Mann & Co - Burton office (AB/JLW) A
Agents Note
We advise all potential buyers to ensure they have read the environmental website with regards to flood defence in the area.
https://www.gov.uk/check-long-term-flood-risk
https://www.gov.uk/government/organisations/environment-agency
http://www.gov.uk/
Similar properties for sale

How much is your home worth?
Ready to make your first move? It all starts with your free valuation – get in touch with us today to request a valuation.
Looking for mortgage advice?
Scargill Mann & Co provides an individual and confidential service with regard to mortgages and general financial planning from each of our branches.











