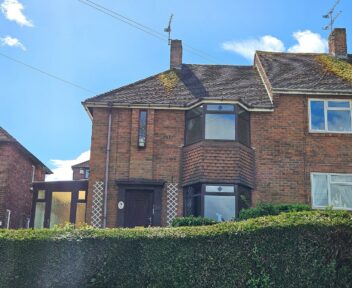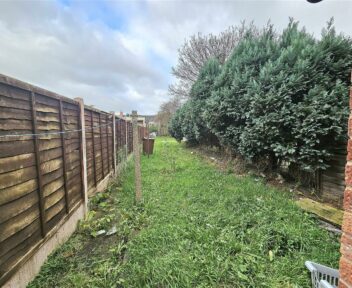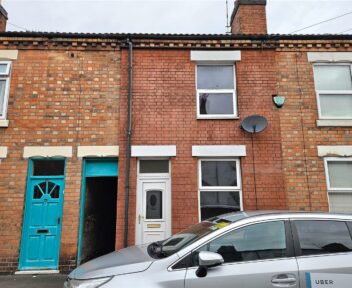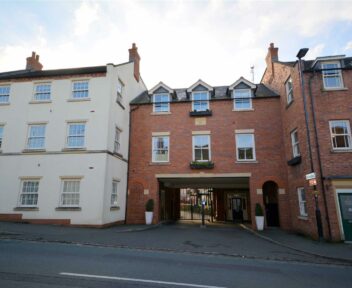Sold Subject to Contract
14 Castle Apartments, Station Road, Hatton, DE65 5DW
Price
£115,000
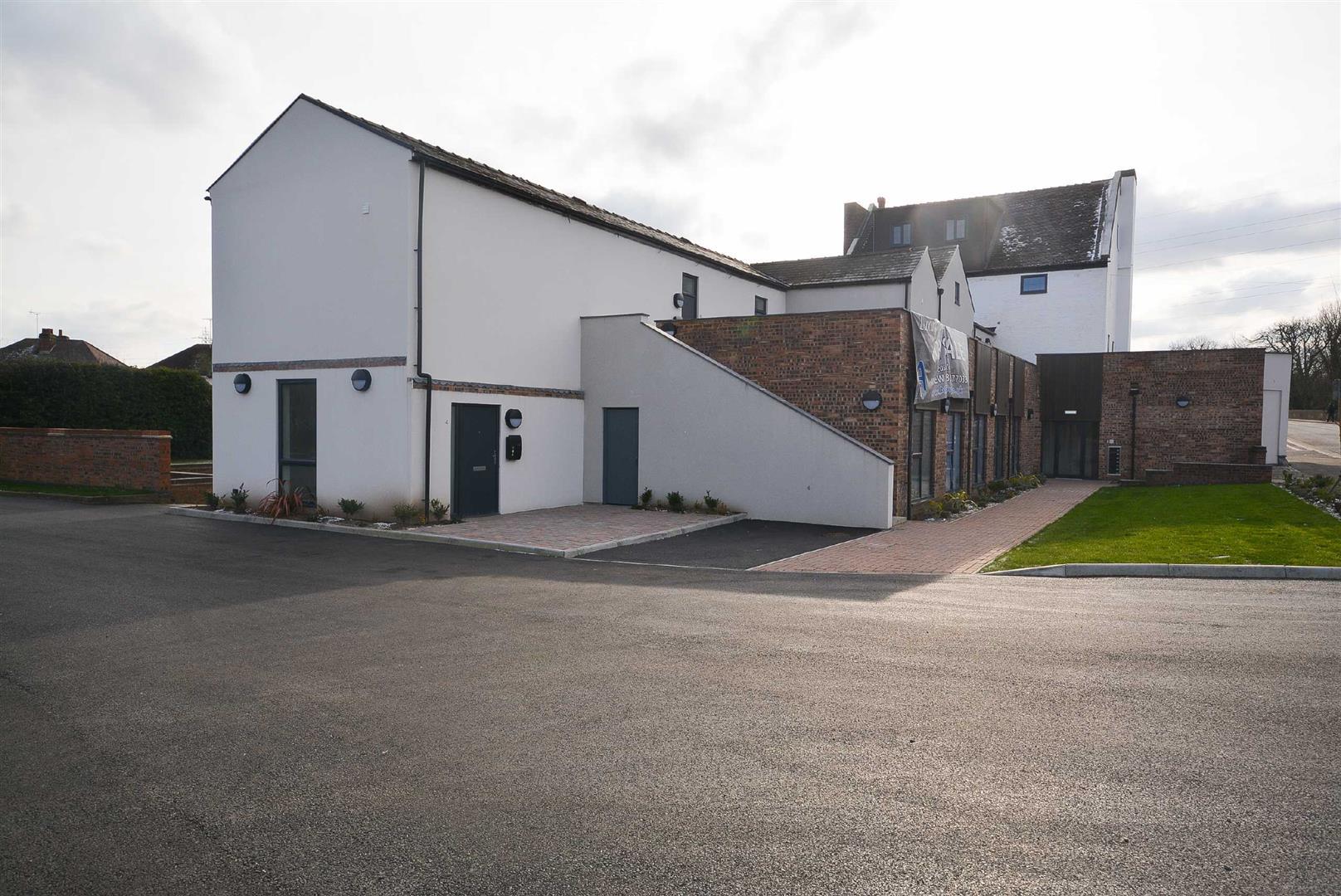
Key features
- Beautiful exposed timbers in the open plan lounge/diner/kitchen
- Bedroom with lovely views over the river
- Spacious shower room
- Fitted guest cloakroom
- Allocated parking plus further visitors parking
- Communal garden
- Viewing essential
- Superb newly renovated second floor apartment
- Investor opportunity with current rent of £650 pcm
About the property
SUPERBLY RENOVATED LUXURY SECOND FLOOR ONE BEDROOM CHARACTER APARTMENT WITH EXPOSED TIMBERS, OFFERING LOVELY VIEWS FROM BEDROOM OVER THE RIVER. OPPORTUNITY FOR AN INVESTOR WITH CURRENT RENT OF £650PCM.
SUPERBLY RENOVATED LUXURY SECOND FLOOR ONE BEDROOM CHARACTER APARTMENT WITH EXPOSED TIMBERS, OFFERING LOVELY VIEWS FROM BEDROOM OVER THE RIVER.
General Information
The Property
Nestled on the second floor is this exquisite one-bedroom apartment which offers sweeping views that stretch far and wide from the bedroom. Upon entering, you'll find a guest cloakroom discreetly tucked away in the entrance hall. Step through to discover the elegant open plan lounge, dining and kitchen area, boasting stunning exposed trusses that add a touch of charm. The bedroom provides ample space and the well-appointed shower room is both spacious and inviting, completing this luxurious living experience.
Outside
Outside is an allocated parking space, and further visitors parking
Location
.
Hatton, a highly sought after location, boasts a myriad of conveniences including it's very own train station, well-stocked supermarkets, a delightful butcher shop and charming cafes. Nature enthusiasts will be thrilled by the abundance of scenic walks along the picturesque river and the enchanting grounds of the nearby Tutbury Castle.
Communal Entrance Hall
Staircase to second floor of the building with a private access door that takes you into the apartment.
Apartment Fourteen
Hallway
Having recess ceiling down-lights, door to cloakroom and further door to:
Open Plan Lounge/dining And Kitchen Area
5.17 max 2.34 min x 6.35 max 3.35 min (17'0" max 7'8" min x 20'10" max 11'0" min)
With fabulous exposed timbers, this L-shaped room incorporates:
Kitchen Area
Beautifully fitted with a range of base cupboards and drawer units with matching wall mounted cabinets over. Attractive marble effect worktops with matching up-stands are inset with a sink and side drainer with mixer tap over plus a four ring electric hob with extractor hood over and integrated electric oven beneath. Integrated washing machine and further cupboard housing the domestic hot water boiler. Under-unit lighting, recess ceiling down-lights, window to side aspect overlooking the green and attractive wood effect flooring.
Lounge/dining Area
With electric radiators and recess ceiling down-lights.
Bedroom
4.36 x 3.61 (14'4" x 11'10")
With window to side aspect overlooking the green and the river, recess ceiling down-lights, built-in storage cupboard, electric radiator and door to:
En-suite Shower Room
1.97 x 1.66 (6'6" x 5'5")
Fitted with a large fully tiled shower enclosure with dual-head shower, wall mounted vanity unit with wash hand basin inset, w.c., tiled surrounds and flooring, recess ceiling down-lights, heated towel rail and obscure window to side aspect.
Guest Cloakroom
Fitted with a w.c., vanity unit with wash hand basin inset, tiled surrounds and flooring and recess ceiling down-lights.
Outside And Gardens
..
There is an allocated parking space plus further visitors parking spaces. To the rear is a communal garden.
Tenure
...
Our client advises us that the property is leasehold for a term of 125 years from January 2023. The current Ground Rent is nil and the current Service Charge is £766.61 per annum. Should you proceed with the purchase of this property these details must be verified by your solicitor.
Rating Authority
....
South Derbyshire District Council
Viewing
.....
Strictly by appointment through Scargill Mann & Co - Burton office (ACB/JW August 2023)/DRAFT
Council Tax Band
South Derbyshire District Council - Band A
Agents Note
We advise all potential buyers to ensure they have read the environmental website with regards to flood defence in the area.
https://www.gov.uk/check-long-term-flood-risk
https://www.gov.uk/government/organisations/environment-agency
http://www.gov.uk/
Current Utility Suppliers
Water
Gas
Electric
Sewage
Broadband supplier
Broadband speeds
https://checker.ofcom.org.uk/en-gb/broadband-coverage
Conditions Of Sale
These particulars are thought to be materially correct though their accuracy is not guaranteed and they do not form part of a contract. All measurements are estimates. All electrical and gas appliances included in these particulars have not been tested. We would strongly recommend that any intending purchaser should arrange for them to be tested by an independent expert prior to purchasing. No warranty or guarantee is given nor implied against any fixtures and fittings included in these sales particulars.
Similar properties for sale

How much is your home worth?
Ready to make your first move? It all starts with your free valuation – get in touch with us today to request a valuation.
Looking for mortgage advice?
Scargill Mann & Co provides an individual and confidential service with regard to mortgages and general financial planning from each of our branches.
















