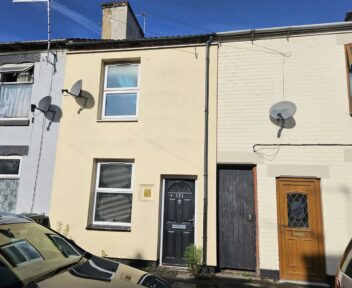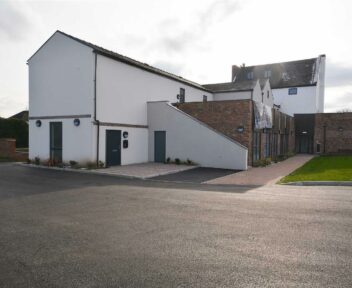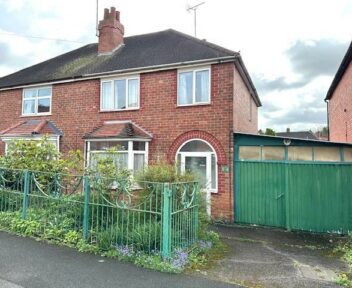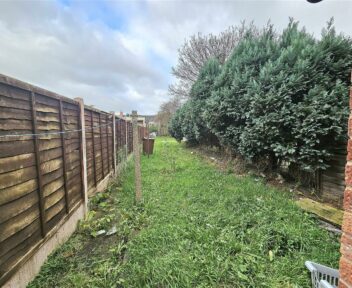Sold Subject to Contract
45 Webb Corbett House, Tutbury, Burton Upon Trent, DE13 9DH
Price
£100,000
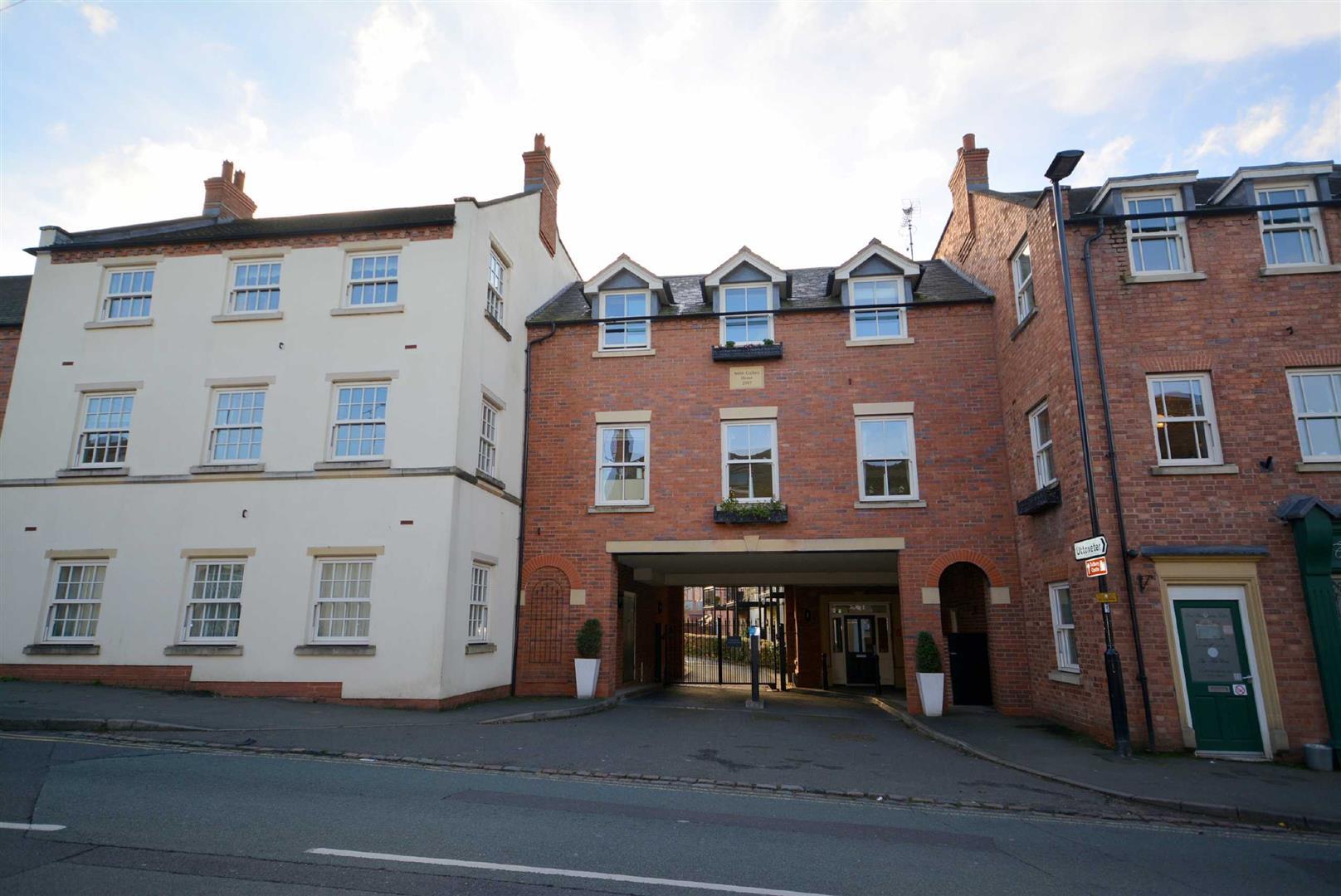
Key features
- Electric central heating
- Sealed unit double glazing
- Entrance hall
- Open plan living/dining room
- Well appointed kitchen with integrated appliances
- Bedroom
- Well fitted bathroom
- Pleasant views to rear
- Walking distance to local amenities
- For the Over 55's
About the property
A sumptuously appointed second floor one bedroom apartment, for independent living for the over 55's. Electric central heating, sealed unit double glazing, entrance hall, open plan living/dining room, well appointed kitchen with integrated appliances, bedroom, well fitted bathroom, pleasant views to the rear. Walking distance to local amenities.
A one bedroom second floor apartment on an award winning development designed for independent living for the over 55's and offering contemporary living within a safe and secure environment.
General Information
The Property
An exciting opportunity to acquire this one bedroom apartment located within this exclusive development, positioned at the heart of Tutbury village. Aimed at the over fifty fives this development has been specifically designed to cater for the needs of its residents with a twenty four hour care line, on-site manager and impressive communal facilities creating a friendly and sociable environment. These include large communal lounge, library, pleasant balcony overlooking the communal gardens, guest bedroom available for visiting guests and a selection of activities and regular events taking place.
.
The apartment itself is situated on the second floor with the added benefit of electric central heating and sealed unit double glazing. The accommodation briefly comprises entrance hall, open plan living/dining room, well fitted kitchen with a range of integrated appliances, bedroom and well appointed bathroom. It enjoys pleasant views to the rear.
Location
..
Tutbury has a pleasant village feel and some fine period architecture. It is famous for its castle and provides a good selection of boutique style shops, cafés, village inns, and regular bus service. Neighbouring Hatton combines to offer a further range of amenities including train station.
Accommodation
Second Floor
Entrance Door
Provides access to:
Reception Hallway
Having ceiling light point and door to:
Open Plan Lounge/dining Room
3.30 x 3.95 (10'10" x 13'0")
Having window to rear aspect enjoying views over the rear communal garden. Radiator, ceiling light point and glazed sliding door to:
Modern Fitted Kitchen
2.75 x 1.90 (9'0" x 6'3")
Attractively fitted with a range of base cupboards and drawers units with a matching range of wall mounted cabinets over. Work preparation surfaces with matching up-stands are inset with a stainless steel sink and side drainer unit with mixer tap over and a four ring electric hob with stainless steel splash back and stainless steel AEG extractor hood over. Integrated appliances include a fridge/freezer, AEG double oven and a washer/ dryer. There are recess ceiling down-lights and tiled flooring.
Bedroom
2.78 x 3.95 (9'1" x 13'0")
With window to rear aspect overlooking the communal garden. Storage cupboard housing the hot water tank. Radiator and ceiling light point.
Bathroom
1.9 x 2.14 (6'3" x 7'0")
Attractively appointed with fitted w.c and wash hand basin set within a vanity unit with cupboards beneath. Panelled bath with shower over, tiled surrounds, tiled flooring, recess ceiling down-lights and heated towel rail.
Outside
...
The development is accessed via a secure gated driveway. The property has access to a large communal garden with ample seating together with clothes drying area.
Communal Areas
....
Without doubt a true feature of the sale is the extensive communal facilities on offer including large lounge which is a regular meeting place for residents and hosts various social events, communal kitchen, library, balcony overlooking the gardens and guest room available for visitors.
Tenure
.....
We have been advised by the vendor that the property is leasehold for an original term of 125 years.
The property is subject to a monthly service charge of approximately £152.02 which contributes to the maintenance of the communal areas.
The property is also subject to an annual ground rent of approximately £250.00.
Council Tax Band
......
East Staffordshire Borough Council - Band B
Viewing
.......
Strictly by appointment through Scargill Mann & Co - Tutbury office (ACB/DLW September 2020)/A
Conditions Of Sale
These particulars are thought to be materially correct though their accuracy is not guaranteed and they do not form part of a contract. All measurements are estimates. All electrical and gas appliances included in these particulars have not been tested. We would strongly recommend that any intending purchaser should arrange for them to be tested by an independent expert prior to purchasing. No warranty or guarantee is given nor implied against any fixtures and fittings included in these sales particulars.
Similar properties for sale

How much is your home worth?
Ready to make your first move? It all starts with your free valuation – get in touch with us today to request a valuation.
Looking for mortgage advice?
Scargill Mann & Co provides an individual and confidential service with regard to mortgages and general financial planning from each of our branches.











