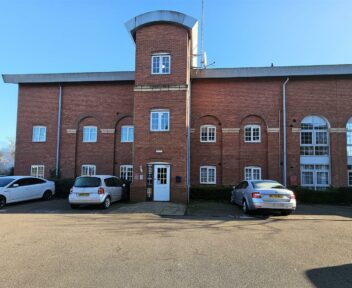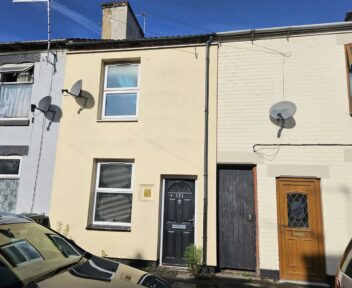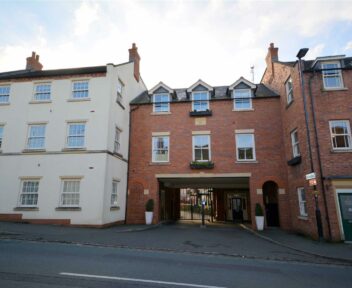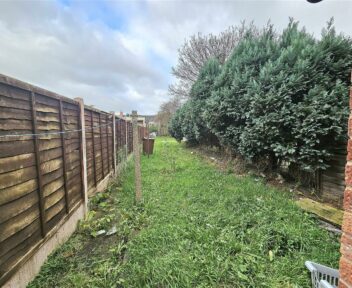For Sale
14 Siddalls Street, Burton-On-Trent, DE15 0LX
Guide Price
£95,000
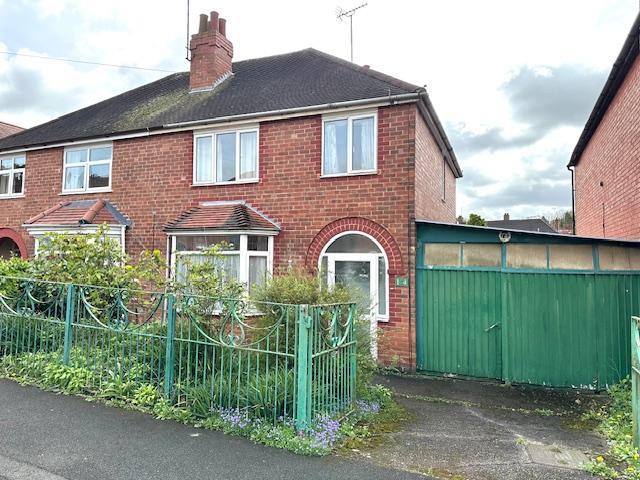
Key features
- Traditionally built three bedroomed semi detached property.
- Larger L-shaped plot enjoying a Southerly and private aspect.
- Some improvement and upgrading required.
- Mostly UPVC double glazing and gas centrally heated.
- Suitable for development or alternative uses subject to planning.
- Popular and convenient residential location.
- Offered for sale with immediate vacant possession.
- Council Tax Band: B
- Vacant possession upon completion, Tenure: FREEHOLD
- To be sold by auction on 30th May 2024
About the property
To be sold by auction on 30th May 2024. An excellent freehold residential investment opportunity to acquire a traditionally built, bay fronted three bedroomed semi detached property, enjoying a large L-shaped plot extending to approximately 0.17 of an acre.
General Information
The Property
An excellent freehold residential investment opportunity to acquire a traditionally built, bay fronted three bedroomed semi detached property, enjoying a large L-shaped plot extending to approximately 0.17 acres or thereabouts, maybe suitable for development or alternative uses, subject to obtaining the necessary planning consents. Prospective buyers must take all necessary independent enquiries in this respect for their specific, intended use prior to placing their bid, as this will be binding.
The property requires some improvement and upgrading, however has the benefit of being mostly UPVC double glazed, gas centrally heated and in brief comprises, entrance porch, hallway with staircase, front sitting room with bay window, separate dining room and fitted kitchen. To the first floor, there are three bedrooms and a family bathroom.
OUTSIDE
To the front there is a small low maintenance fore garden with decorative railings, adjacent driveway leads to a larger than average garden measuring 43ft max 12ft 5 with W.C. To the rear the garden enjoys a southerly and private aspect.
LOCATION
The property occupies a popular and established location, situated on the fringe of Burton, yet within easy reach of the town centre and nearby amenities.
Accommodation
Entrance Porch
Entrance Hallway
3.71m x 1.76m (12'2" x 5'9")
Front Sitting Room
4.1m into bay x 3.9m (13'5" into bay x 12'9")
Separate Dining Room Kitchen
4.65m x 2.35m (15'3" x 7'8")
First Floor
Landing
Bedroom One
3.59m into chimney max x 3.51m (11'9" into chimney max x 11'6")
Bedroom Two
3.17m x 3.48m to window (10'4" x 11'5" to window)
Bedroom Three
2.22m x 2.45m (7'3" x 8'0")
Family Bathroom
2.21m x 1.69m (7'3" x 5'6")
Attached Garage With Double Doors
10.38m max 3.8m integral wc 1.73m x 0.94m (34'0" max 12'5" integral wc 5'8" x 3'1")
Tenure
FREEHOLD - Our client advises us that the property is freehold. Should you proceed with the purchase of this property this must be verified by your solicitor.
Construction
Standard Brick Construction
Condition Of Sale
These particulars are thought to be materially correct though their accuracy is not guaranteed and they do not form part of a contract. All measurements are estimates. All electrical and gas appliances included in these particulars have not been tested. We would strongly recommend that any intending purchaser should arrange for them to be tested by an independent expert prior to purchasing. No warranty or guarantee is given nor implied against any fixtures and fittings included in these sales particulars.
Council Tax Band
East Staffordshire Borough Council- Band B
Flood Defence
We advise all potential buyers to ensure they have read the environmental website with regards to flood defence in the area.
https://www.gov.uk/check-long-term-flood-risk
https://www.gov.uk/government/organisations/environment-agency
http://www.gov.uk/
Viewing
Strictly by appointment through Scargill Mann & Co (ACB/JLW 04/2024) A
Schools
https://www.staffordshire.gov.uk/Education/Schoolsandcolleges/Find-a-school.aspx
https://www.derbyshire.gov.uk/education/schools/school-places
ormal-area-school-search/find-your-normal-area-school.aspx
http://www.derbyshire.gov.uk/
Current Utility Suppliers
Gas
Electric
Oil
Water - Mains
Sewage - Mains
Broadband supplier
Broad Band Speeds
https://checker.ofcom.org.uk/en-gb/broadband-coverage
Auction Details
The sale of this property will take place on the stated date by way of Auction Event and is being sold as Unconditional with Variable Fee (England and Wales).
Binding contracts of sale will be exchanged at the point of sale.
All sales are subject to SDL Property Auctions Buyers Terms. Properties located in Scotland will be subject to applicable Scottish law.
Auction Deposit And Fees
The following deposits and non-refundable auctioneers fees apply:
5% deposit (subject to a minimum of £5000)
Buyers Fee of 4.8% of the purchase price for properties sold for up to £250,000, or 3.6% of the purchase price for properties sold for over £250,000 (in all cases, subject to a minimum of £6000 inc. VAT). For worked examples please refer to the Auction Conduct Guide.
The Buyers Fee does not contribute to the purchase price, however it will be taken into account when calculating the Stamp Duty Land Tax for the property (known as Land and Buildings Transaction Tax for properties located in Scotland), because it forms part of the chargeable consideration for the property.
There may be additional fees listed in the Special Conditions of Sale, which will be available to view within the Legal Pack. You must read the Legal Pack carefully before bidding.
Additional Information
For full details about all auction methods and sale types please refer to the Auction Conduct Guide which can be viewed on the SDL Property Auctions home page.
This guide includes details on the auction registration process, your payment obligations and how to view the Legal Pack (and any applicable Home Report for residential Scottish properties).
Guide Price & Reserve Price
Each property sold is subject to a Reserve Price. The Reserve Price will be within + or - 10% of the Guide Price. The Guide Price is issued solely as a guide so that a buyer can consider whether or not to pursue their interest. A full definition can be found with the Buyers Terms.
Similar properties for sale

How much is your home worth?
Ready to make your first move? It all starts with your free valuation – get in touch with us today to request a valuation.
Looking for mortgage advice?
Scargill Mann & Co provides an individual and confidential service with regard to mortgages and general financial planning from each of our branches.








