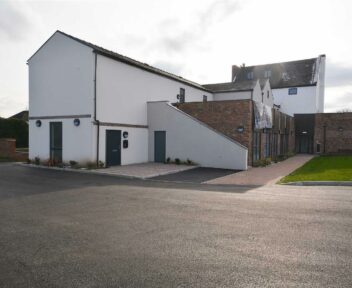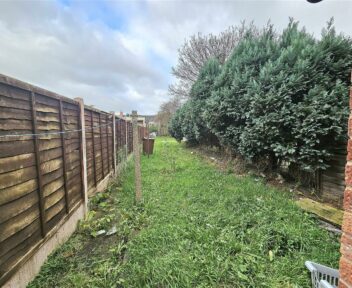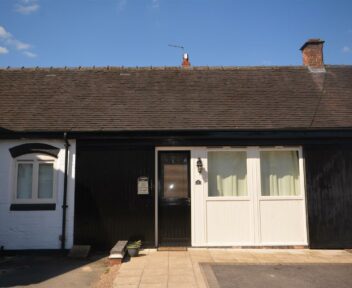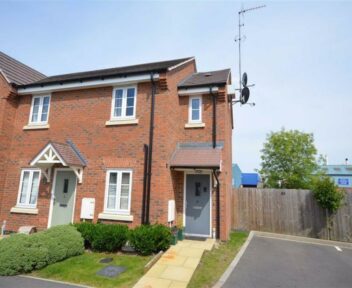Sold Subject to Contract
2 Dove Place, Hatton, Derby, DE65 5AB
Price Guide
£150,000
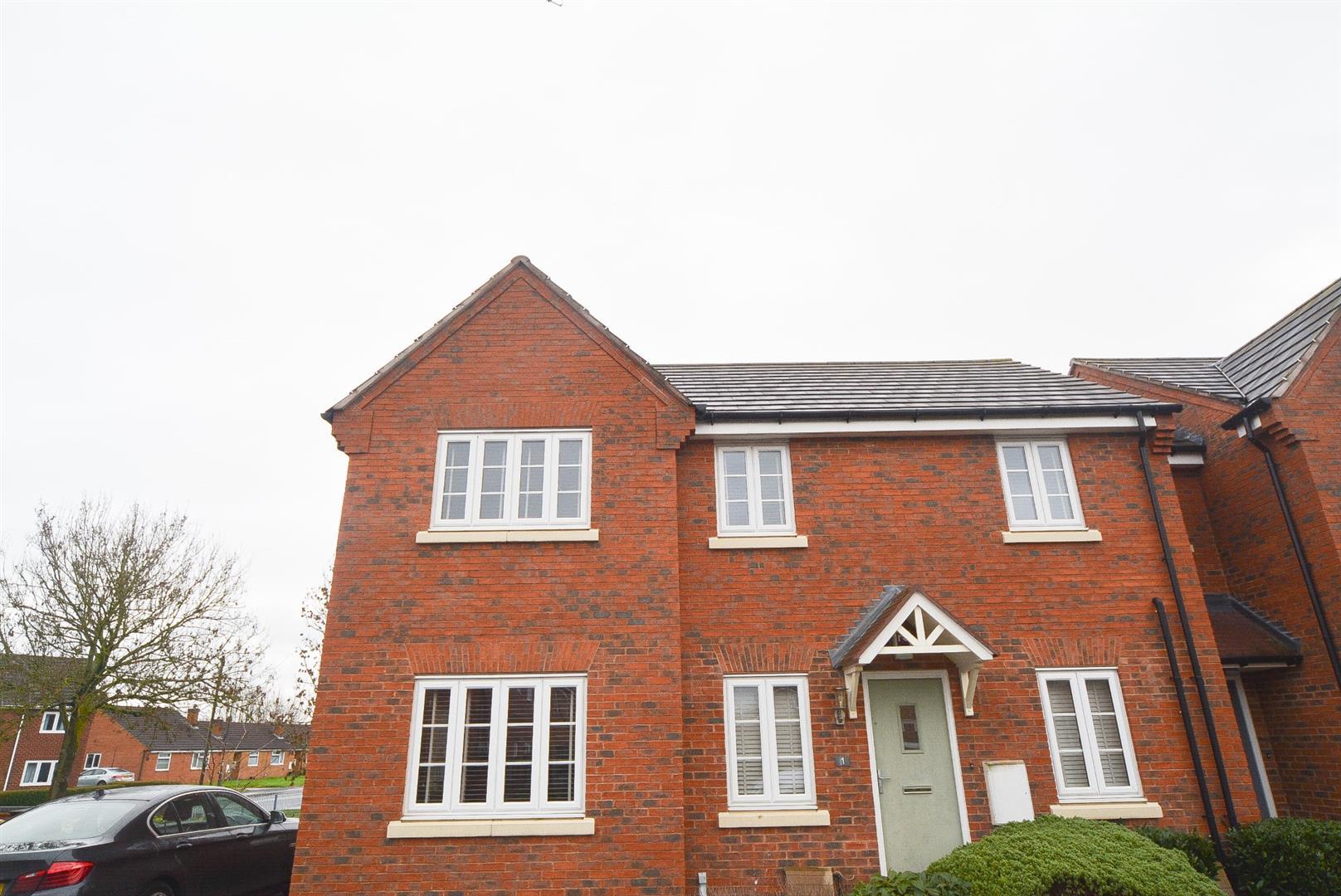
Key features
- 1st Floor Maisonette
- Two Double Bedrooms
- En suite to bedroom one
- Bathroom
- Utility store
- Fabulous open plan lounge, dining and kitchen area
- Allocated parking and visitors parking
About the property
A superb 1st-floor maisonette offered for sale in lovely decorative order with a modern kitchen, bathroom, en suite shower and allocated parking
General Information
The Property
Situated on this popular small development is this 1st-floor end maisonette. This attractive property offers superb open-plan living, dining and a modern kitchen with space. There is a principal bedroom with an en suite shower room, a further bedroom, a family bathroom, and a great utility storage cupboard that provides plumbing for a washing machine.
Outside
.
Outside is allocated parking and visitors' parking.
..
LOCATION
Dove Place is situated close to all the amenities within the village of Hatton. There are two supermarkets, a butcher, a card shop with a cafe, hairdressers, eateries and public Inns. A pharmacy also serves the village with a post office, a village primary school, and a train station. The village has a thriving community with lots of community-led activities, including a carnival.
...
There is great access via the A38 and A50 for those requiring travel further afield.
Accommodation
A private entrance door opens into a hallway , with a radiator and ceiling light point. The stairs lead up to the first-floor hallway with a loft access point, radiator and ceiling light point. There is a great utility storage cupboard off with plumbing for a washing machine and ample space for hoovers and ironing boards.
Open Plan - Kitchen And Dining Area
4.71 x 3.03 (15'5" x 9'11")
It is fitted with a good range of base cupboards, drawers and matching wall-mounted cabinets. Attractive worktops are inset with a four-ring gas hob and a one-and-a-quarter composite sink with mixer taps over. Integrated appliances include a Zanussi oven, fridge and freezer. The domestic Glow Worm hot water and central heating boiler are housed here. There is attractive wood effect flooring that continues through to the lounge area and ample space for dining room table and chairs.
Open Plan Area - Lounge
3.04 x 3.77 (10'0" x 12'4")
Has windows to the side and front aspect, a radiator and a ceiling light point.
Bedroom One
3.02 x 3.08 to the window (9'11" x 10'1" to the window)
Having a window to the front aspect, a built-in wardrobe with mirror sliding doors, a radiator and a ceiling light point. A door gives access through to the shower room.
En Suite Shower Room
1.51 x 1.84 excludes shower cubicle (4'11" x 6'0" excludes shower cubicle)
There is a window to the front aspect, radiator and recessed ceiling down lights, and it is fitted with a W.C., a pedestal hand wash basin with tiled splashback and a large shower with glazed sliding doors.
Bedroom Two
2.67 x 3.06 to the window (8'9" x 10'0" to the window)
The bedroom has a window to the front aspect, a radiator and a ceiling light point.
Bathroom
1.90 x 2.22 (6'3" x 7'3")
It is equipped with a panelled bath with mixer taps, a pedestal hand wash basin and W.C. There are attractive contrasting tiled surrounds, recessed ceiling light points and a radiator.
Leasehold/freehold
Our client advises us that the property is leasehold, however as owners they have a share of the freehold. Current charges pcm are £63.00 on 999 Year Lease which started in 2015.
Conditions Of Sale
These particulars are thought to be materially correct though their accuracy is not guaranteed and they do not form part of a contract. All measurements are estimates. All electrical and gas appliances included in these particulars have not been tested. We would strongly recommend that any intending purchaser should arrange for them to be tested by an independent expert prior to purchasing. No warranty or guarantee is given nor implied against any fixtures and fittings included in these sales particulars.
Council Tax Band
South Derbyshire District Council - Band B
Current Utility Suppliers
Water
Gas
Electric
Sewage
Broadband supplier
Broadband speeds
https://checker.ofcom.org.uk/en-gb/broadband-coverage
School Catchment Areas
https://www.staffordshire.gov.uk/Education/Schoolsandcolleges/Find-a-school.aspx
https://www.derbyshire.gov.uk/education/schools/school-places
ormal-area-school-search/find-your-normal-area-school.aspx
http://www.derbyshire.gov.uk/
Viewing
Strictly by appointment through Scargill Mann & Co (ACB/JLW 02/2024)/A
Agents Note
Dove Place is a private road where a management company is in place to look after the parking area road and borders. The owners are members of the management company. The current charges are £63.00 pcm
We advise all potential buyers to ensure they have read the environmental website with regards to flood defence in the area.
https://www.gov.uk/check-long-term-flood-risk
https://www.gov.uk/government/organisations/environment-agency
http://www.gov.uk/
Similar properties for sale
2 Bagot Barns, Bagot Street, Rugeley, Abbots Bromley, WS15 3DB
Offers Over:
£170,000

How much is your home worth?
Ready to make your first move? It all starts with your free valuation – get in touch with us today to request a valuation.
Looking for mortgage advice?
Scargill Mann & Co provides an individual and confidential service with regard to mortgages and general financial planning from each of our branches.













