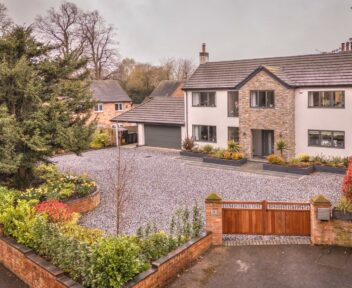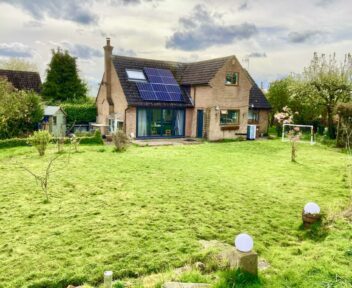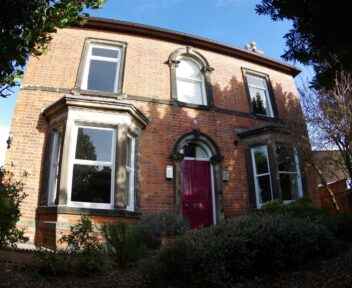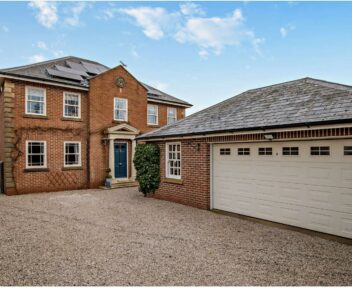For Sale
Glen Holme, Field Lane, Burton upon Trent, Staffordshire, DE13 0AA
Price Guide
£825,000
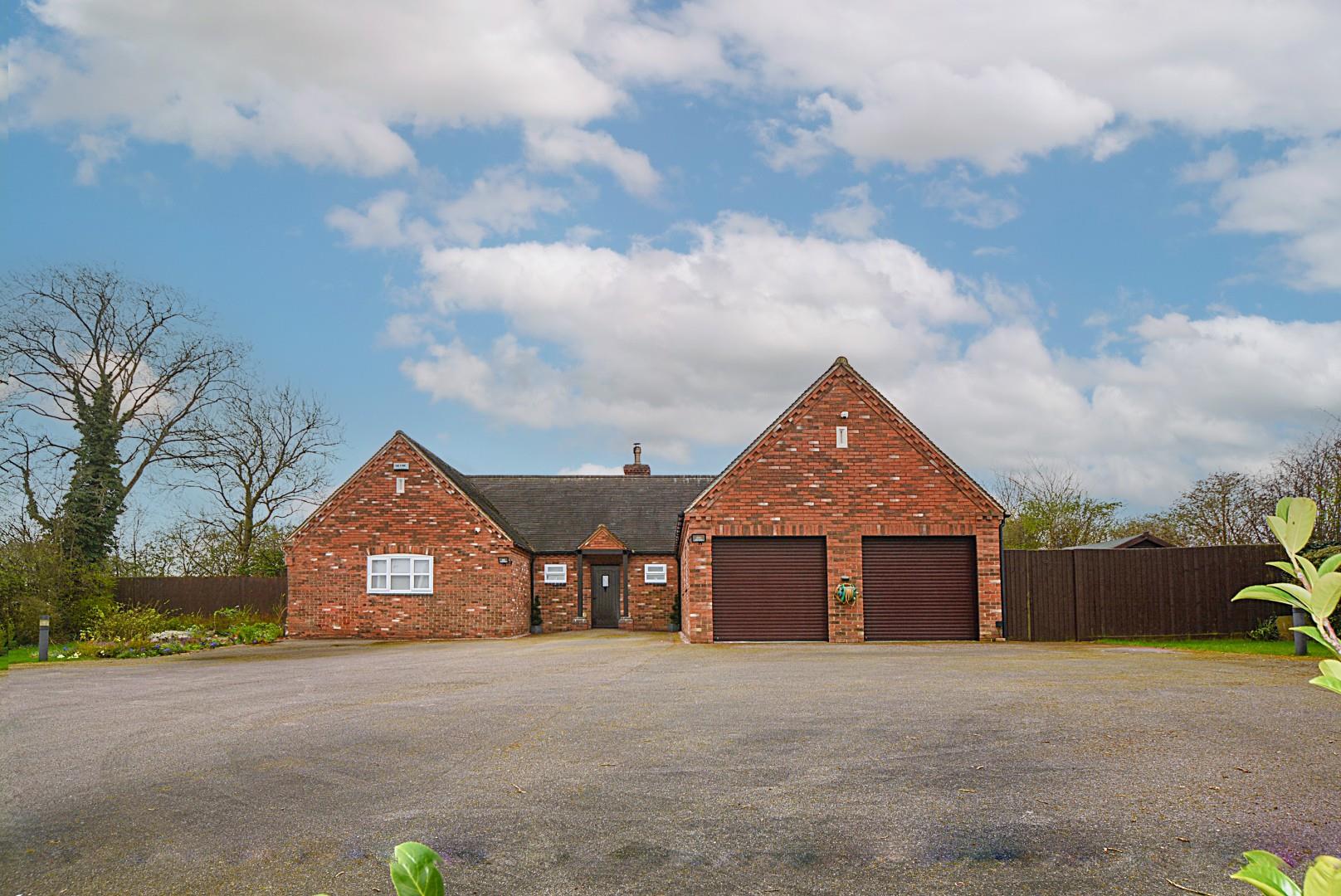
Key features
- Superbly situated in approx ½ an acre
- Beautifully presented throughout
- Lovely fixtures and fittings
- Fabulous views over surrounding countryside
- Lounge and separate Dining Room
- Quality fitted Breakfast Kitchen
- Four good size bedrooms
- Ensuite and Bathroom
- Double Garage
- Secure Gated Entrance
About the property
Superbly situated in this great semi-rural, location is this beautifully presented single-storey four-bedroom detached residence sitting in approximatley 1/2 an acre plot with wrap around garden and lovely views
General Information
The Property
Superbly situated in this great semi-rural locationn is this beautifully presented single-storey four-bedroom detached residence sitting in approximately ½ an acre plot with wrap around garden and lovely views.
The property has been kept in excellent order and is well maintained by the current owners creating a great opportunity for a new owner to come in and drop their suitcase.
The spacious accommodation is oil-fired centrally heated and in brief is comprised of a lovely character entrance hallway with stone flooring, a lounge with views out over the garden and countryside beyond with a logfired burning stove set within a brick fireplace, a separate dining room with French doors leading out onto the side paved terrace. A beautifully fitted breakfast kitchen with granite worktops, a utility, and a walk-in pantry.
The bedroom wing has four good-sized bedrooms, the principal having a dressing area, a built-in wardrobe, a further range of fitted wardrobes, and an en suite shower room. The family bathroom offers a roll-top claw and ball bath and a separate walk-in shower.
Outside
Outside to the front, a secure gated access offers privacy and leads to a large driveway with parking for numerous vehicles, and a double garage with twin roll up doors.
The gardens are a superb feature and wrap around the property with a vast expanse of lawn, and several patios to allow you to follow the sun. There is space for a kitchen garden if required. Ample space for a children's play area and mature hedges and herbaceous planting. All truly delightful
Location
Field Lane is a sought-after location situated in the Outwoods area not far from the village of Anslow. There good travel into the nearby town of Burton upon Trent where local everyday amenities can be found.
Accommodation
Entrance door opening through to hallway
L Shaped Hall
1.72m wide x 6.21m + 1.04m x 3.03m (5'7" wide x 20'4" + 3'4" x 9'11")
Stone flooring, ceiling light point, coving to ceiling, radiator and all doors leading off:
Sitting Room
4.73m to chimney breast x 5.47m (15'6" to chimney breast x 17'11")
A lovely light room with French doors with glazed windows to the side offering views out over the garden and countryside beyond, the focal point of the room is a lovely brick chimney breast with Oak timber plynth over and log burner inset, there is coving to ceiling and double doors that lead through into the dining room
Dining Room
2.76m x 5.21m (9'0" x 17'1")
Has a window looking out over the rear garden, French doors with glazed panels leading out onto the side terrace, there is coving to ceiling, ceiling light point, recessed ceiling down lights, radiator and door that opens through into the superbly appointed kitchen.
Superbly Appointed Breakfast Kitchen
5.49m to the window x 4.75m (18'0" to the window x 15'7")
Beautifully fitted with an extensive range of base cupboards, drawers units, matching eye line cabinets and glass display units, there is a superb breakfast bar with further storage and granite work tops which are inset with a Belfast sink, within a brick built chimney breast there is space for a range cooker, recess ceiling down lights, attractive tile flooring, door to utility and further door thats leads through to the walk in pantry.
Walk-in Pantry
1.96m x 2.50m (6'5" x 8'2")
Fitted with a base cupboard with Granite work top over, there is a window to the front aspect, radiator, tiled flooring and ample space for additional fridge freezers
Utility
2.17m wide x 3.10m to back door (7'1" wide x 10'2" to back door)
Is fitted with a range of base cupboards and matching wall mounted cabinets, work tops incorporate a stainless oil boiler is housed here, there is provision for washing machine, space for tumble dryer and space for further
fridge. There are attractive tiled splashbacks, a door leads out onto the side patio area and a further doors opens through to the large integral garage.
Garage
5.52m x 4.99m to the doors (18'1" x 16'4" to the doors)
Has twin roll up doors, power and light.
Bedroom Wing
From the main hall way , doors open through to the bedrooms. Principal suite having a door opening through to the:
Principal Bedroom Suite
Dressing Area
2.23m x 2.11m (7'3" x 6'11")
With a door opening into the large built in wardrobe . Further door opens up into the airing cupboard having the domestic hot water and central heating tank house here, and an opening through to the:
Bedroom Area
3.33m x 4.84m to wardrobe fronts (10'11" x 15'10" to wardrobe fronts)
Has a window to the rear aspect offering views over the garden with open countryside beyond, ceiling light point, radiator and a good range of built in wardrobes providing hanging space, shelving and drawer units. A
door leads off to the spacious en suite shower room.
Well-appointed En Suite Shower Room
2.45m to window x 2.21m (8'0" to window x 7'3")
Is equipped with a fully tiled corner shower enclosure with glazed sliding doors and a range of vanity units providing cupboard space with built in toilet and work top with hand wash basin inset. There are attractive tiled surrounds, chrome heated towel rail and recessed ceiling down lights.
Bedroom Two
5.47m x 3.43m to window (17'11" x 11'3" to window)
Has a window out to the front aspect, radiator and ceiling light point.
Bedroom Three
2.96m x 5.22m to window (9'8" x 17'1" to window)
Has a window to the rear aspect with views over the garden, radiator, ceiling light point and an exposed brick wall.
Bedroom Four Currently Used As A Study
2.66m x 4.57m to window (8'8" x 14'11" to window)
Has a window to the side aspect, radiator and ceiling light point.
Bathroom
1.95m x 4.57m (6'4" x 14'11")
Is beautifully equipped with a roll top claw and ball freestanding bath with period style taps and shower attachment, pedestal hand wash basin and high level period style W.C., there is a walk in shower with glass block tiles and a period style shower head, there are recessed ceiling down lights, window to the side aspect, further ceiling light point and radiator.
Outside
To the front, the property sits back behind remote electric gates which leads to an extensive tarmacadam drive way providing parking for numerous vehicles and leading to the garage. There are herbaceous borders and a side lawn with mature planting. The garden wraps around all sides of the property and to the other side is a large paved patio area with lawn and herbaceous borders. To the rear of the garden is an extensive lawn again offering paved patio areas for entertaining with views over countryside on all sides.
Condition Of Sale
These particulars are thought to be materially correct though their accuracy is not guaranteed and they do not form part of a contract. All measurements are estimates. All electrical and gas appliances included in these particulars have not been tested. We would strongly recommend that any intending purchaser should arrange for them to be tested by an independent expert prior to purchasing. No warranty or guarantee is given nor implied against any fixtures and fittings included in these sales particulars.
Broad Band Speeds
https://checker.ofcom.org.uk/en-gb/broadband-coverage
Construction
Standard Brick Construction
Council Tax Band
East Staffordshire - Band F
Current Utility Suppliers
Electric
Oil - The oil tank is situated in the side garden
Gas - No Mains Gas
Water - Mains
Sewage - TBC
Broadband supplier
Flood Defense
We advise all potential buyers to ensure they have read the environmental website with regards to flood defence in the area.
https://www.gov.uk/check-long-term-flood-risk
https://www.gov.uk/government/organisations/environment-agency
http://www.gov.uk/
Schools
https://www.staffordshire.gov.uk/Education/Schoolsandcolleges/Find-a-school.aspx
Tenure
FREEHOLD - Our client advises us that the property is freehold. Should you proceed with the purchase of this property this must be verified by your solicitor.
Viewing
Strictly by appointment through Scargill Mann & Co
Similar properties for sale
Langdale House, Marlpit Lane,, Sutton on the hill, Ashbourne, Derbyshire, DE6 5QH
:
£600,000

How much is your home worth?
Ready to make your first move? It all starts with your free valuation – get in touch with us today to request a valuation.
Looking for mortgage advice?
Scargill Mann & Co provides an individual and confidential service with regard to mortgages and general financial planning from each of our branches.
























