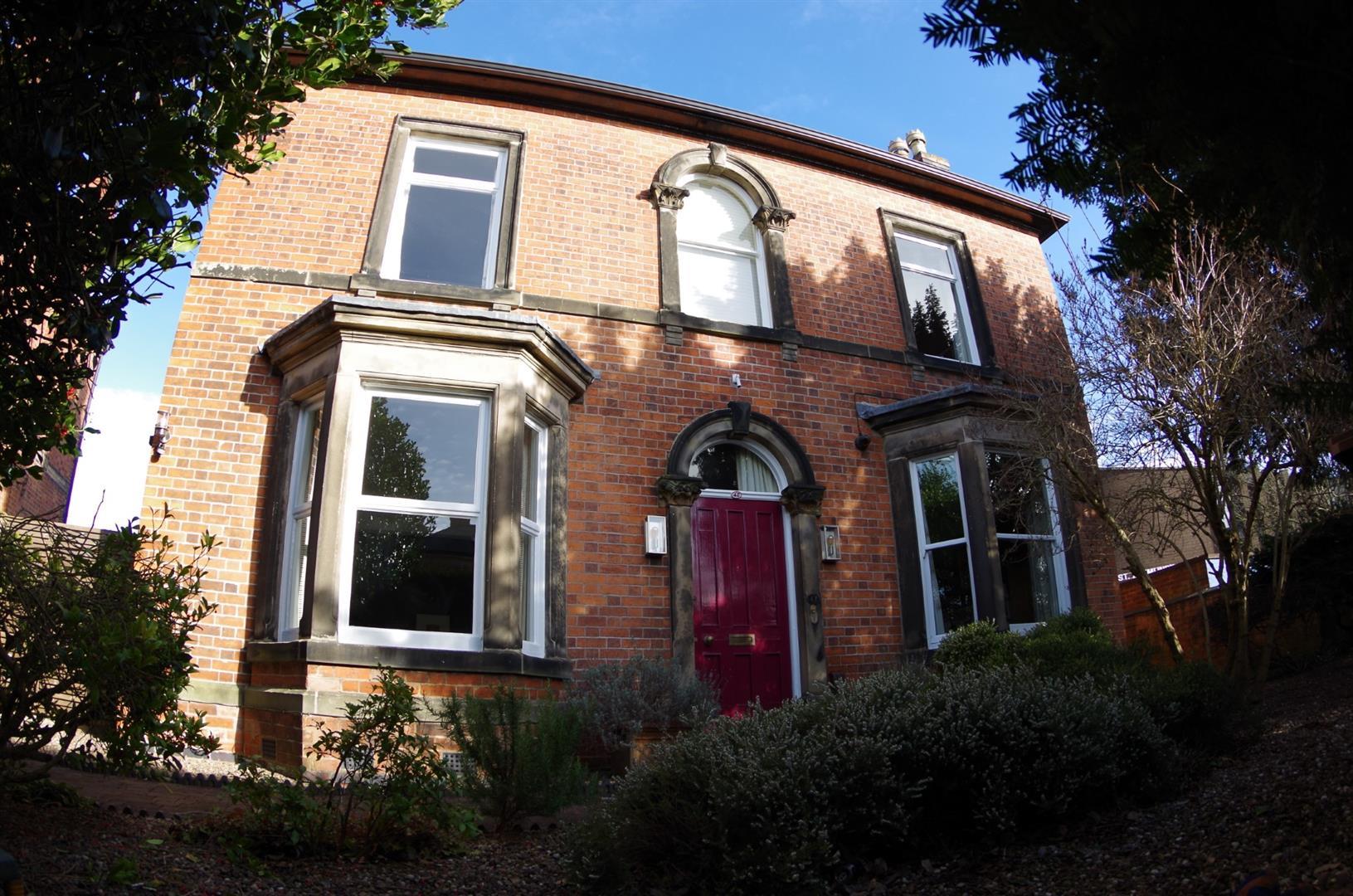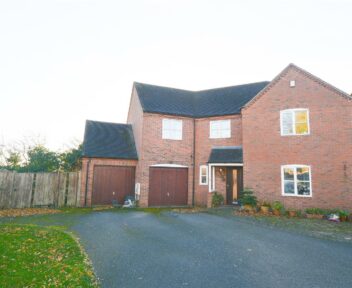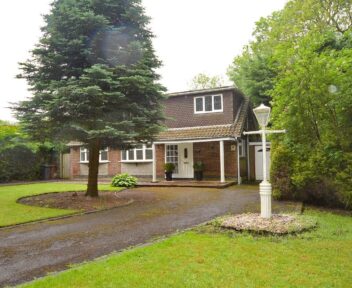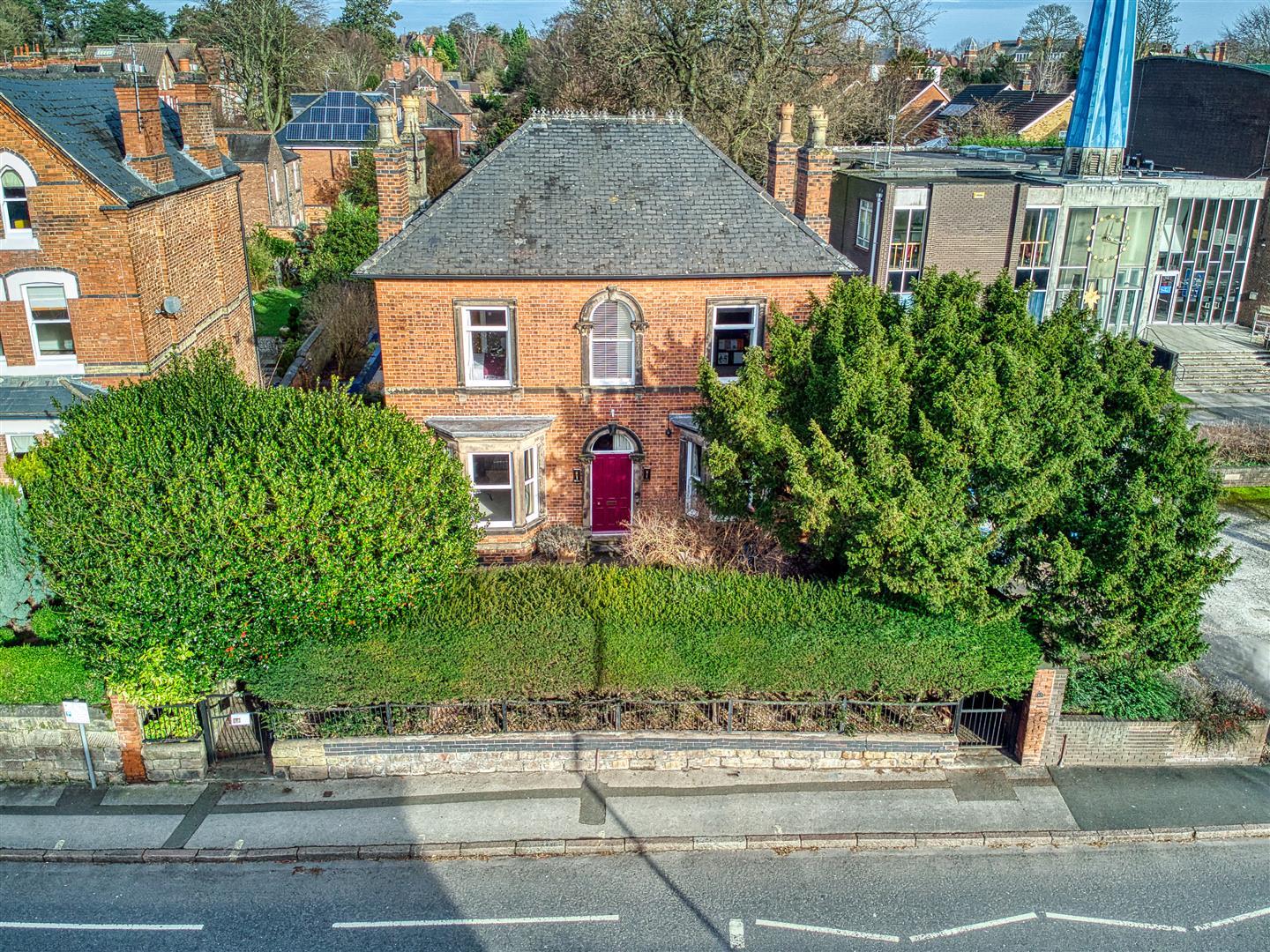For Sale
Greenbanks, 42, Kedleston Road, Derby, DE22 1GU
Price
£795,000

Key features
- An outstanding double fronted detached period residence
- Within the ever popular Strutt park conservation area
- A wealth of charm and character throughout
- Superbly appointed and well presented by current owner
- Exceptional contemporary styled extension to the rear
- Four/five bedroom accommodation, Centrally heated and mainly double glazed
- Hall and cloakroom with separate access to cellar
- Lounge with traditional style feature fire place
- Dining room/fifth bedroom with En suite shower room
- Magnificent landscaped garden with ample parking to rear
About the property
Here we have a very stylish and highly appealing Victorian property of detached construction and has four bedrooms to the first floor with a principal En-suite shower room and a very nice modern bathroom. Downstairs there are two formal reception rooms, one of which has been converted into a bedroom with an En-suite again, well appointed. To the rear a magnificent extended contemporary addition which gives a living area, a snug, a dining area, a kitchen and a small utility room. There is also a cloakroom and cellar. It is a magnificent garden to the rear and there is adequate parking behind a gated entrance.
General Information
The Property
A sumptuously appointed and skilfully extended double fronted Victorian period detached property. Enjoying the benefits of gas central heating and part double glazing throughout. Retaining a wealth of original charm and character throughout the property with tastefully appointed decorations. The property has been subject to a sympathetic and contemporary style extension to the rear. Offering a superb open plan living space. The property offers a superb family home in a favoured location with in the Strutt park conservation area. Enjoying swift access to the immediate facilities and the town centre of Derby.
.
The delightful accommodation extends to a large entrance hall way with decorative Minton tiled floors, a separate modern cloak room, separate access to a two room cellar. To the front of the property is a superb lounge with feature fireplace, a formal dining room or guest bedroom (5) with a luxury En-suite shower room. To the rear of the property is a magnificent living area recently extended to provide a small snug or music room, an open plan live in kitchen with quality fitted units throughout with integrated appliances incorporating a dining area and a sitting area. There are large patio sliding doors providing direct access to a formal contemporary garden. There is a separate utility room being fully equipped and there is also provided a separate rear access.
..
To the first floor off a large passage landing access is gained to the Principal bedroom which has a luxury En-suite shower room with walk in wardrobe, there are three additional double bedrooms and a sumptuously appointed separate family bathroom with a four piece suite.
...
Outside is a most stylish contemporary garden with large patio areas ideal for alfresco dining, a magnificent arbour with full power and heating and a living roof. There is a separate vegetable garden and ample car standing space provided with a gated secure entrance and access is from Highfield road.
....
The sale provides a very genuine opportunity for a discerning purchaser to acquire this sumptuously appointed period detached residence in an outstanding residential location. Viewing strongly recommended. For the discerning purchaser the property has fast access in to Derby city centre and its exceptional amenities, local facilities, the university of Derby and connections to the A38 and A6.
Directions From Derby City Centre
From Derby City centre the approach is off of the town along the Kedleston Road and the property is situated on the right hand side.
Accommodation
Imposing entrance hall with original staircase off with balustrade and rails, attractive Minton style black and white chequered floor, two school type radiators, decorative coving and original ceiling rose
Lounge
5.6 x 4.6 (18'4" x 15'1")
With contemporary style built in storage cupboard with Oak worktop above, white painted feature fire place with slate insert and hearth incorporating coal effect fire, school type radiators, Cant bay window, original decorative coving, original doors.
Dining Room/guest Bedroom
4.3 x 4.4 (14'1" x 14'5")
With central heating radiator, decorative picture rail and original coving, Sash windows to the front, feature Adam style fire place painted white with slate insert and hearth incorporating gas, coal effect fire.
En Suite Shower Room
With tiled floor, half tiling to main wall, walk in shower with a rain waterfall shower over and glazed door to front, vanity wall hung wash hand basin, low level W.C, extractor fan, decorative spot lighting and a heated white towel rail.
Cloakroom
With low level W.C, vanity wall hung wash hand basin, white heated towel rail, decorative spot lighting and extractor fan, tiled floor.
Cellar
Access to cellar from under the staircase with two rooms and one with the original floor
.....
To the rear of the property is a magnificent extension of contemporary style and design providing a:
Stunning Living Kitchen Area
7.71 x 7.8 approx (25'4" x 25'7" approx)
Offers a separate seating area, a formal dining area and a kitchen area all with a quality ceramic tiled floor with underfloor heating. There are three large sliding patio doors all opening up to provide open aspect to the garden. There is an abundance of spot lighting throughout and the kitchen has a quality fitted kitchen by Wren with inset sink and Quooker mixer tap over, with Caesar stone work surfaces and tiled surrounds. There is a central island with inset five ring hob with concealed ceiling extractor fan above, an abundance of drawers beneath and breakfast bar. Adjacent is a range of built in floor to ceiling cupboards housing a large fridge, a deep storage cupboard, twin ovens with warming plates, drawers beneath and storage cupboards above. Within the sitting area, there is a built in television with Oak units beneath and above and a separate built in Oak cupboard with an Oak worktop above. There is a rear access with concealed storage cupboard with a door to the rear and a separate utility room.
Snug
2.6 x 3.1 (8'6" x 10'2")
With hand crafted built in shelving and drawers ideal for a Hifi music centre, double central heating radiator and decorative coving. The room then opens up into a magnificent living area:
Utility Room
2.27 x 2.9 (7'5" x 9'6")
With inset sink unit and mixer tap over with Granite work surface, base cupboard beneath, plumbing for automatic washing machine and space for a tumble dryer and upright freezer, built in extractor hood, wall mounted cupboards, large pine dresser, tiled floor.
First Floor
Bedroom
3.59 x 4.04 (11'9" x 13'3")
With central heating radiator, television point on the wall.
Luxury En Suite
With W.C, wall hung hand wash basin, walk in shower with glazed screen and shower over with display recess shelving, tiled surrounds, tiled floor, heated white towel rail, decorative spot lighting and extractor fan.
Walk In Dressing Room
With shelving and storage.
Bedroom Two
3.95 x 3.5 (13'0" x 11'6")
Central heating radiator, original feature fire place, recessed shelving and decorative coving.
Bedroom Three
3.86 x 4.1 (12'8" x 13'5")
With original feature fire place, double central heating radiator, recessed shelving and decorative coving.
Linen Cupboard
Walk-in cupboard with ample shelving for linen storage and housing Worcester combi-boiler.
Bedroom Four To The Rear
3.18 x 3.29 (10'5" x 10'10")
With central heating radiator.
Bathroom
With contemporary style sanitary wear with W.C, wall hung vanity hand wash basin with drawer beneath and chrome taps over, panelled bath with mixer taps over, tiled surrounds, walk in double shower with rain waterfall shower over, full tiled surround and hinged glazed door, central heating radiator with chrome towel rack above, decorative coving, extractor fan, pendant lighting and tiled floor.
Outside
Is a magnificent contemporary styled garden with gravel area, a large area of patio providing ample space for outside dining and entertaining, a magnificent modern style pergola with living roof, full power and electric heater. Raised beds with contemporary planting and mature plants and shrubs, a vegetable garden with greenhouse and raised vegetable beds, two large timber garden sheds and a secure gated parking area. There is an abundance of lighting and power throughout and ample security cameras.
Tenure
Our client advises us that the property is freehold. Should you proceed with the purchase of this property this must be verified by your solicitor.
Agents Note
The approach to the drive is off Highfield Road with a gated access opening onto a shared access drive which is in the ownership of four properties in total. Gates off here lead into the private drive. We advise all potential buyers to ensure they have read the environmental website with regards to flood defence in the area.
https://www.gov.uk/check-long-term-flood-risk
https://www.gov.uk/government/organisations/environment-agency
http://www.gov.uk/
Conditions Of Sale
These particulars are thought to be materially correct though their accuracy is not guaranteed and they do not form part of a contract. All measurements are estimates. All electrical and gas appliances included in these particulars have not been tested. We would strongly recommend that any intending purchaser should arrange for them to be tested by an independent expert prior to purchasing. No warranty or guarantee is given nor implied against any fixtures and fittings included in these sales particulars.
Council Tax Band
Derby City Council - Band F
Current Utility Suppliers
Water - Severn Trent
Gas - Shell
Electric - Shell
Sewage - Severn Trent
Broadband supplier - Virgin Media
Broadband speeds
https://checker.ofcom.org.uk/en-gb/broadband-coverage
School Catchment Areas
https://www.staffordshire.gov.uk/Education/Schoolsandcolleges/Find-a-school.aspx
https://www.derbyshire.gov.uk/education/schools/school-places
ormal-area-school-search/find-your-normal-area-school.aspx
http://www.derbyshire.gov.uk/
Viewing
Strictly by appointment through Scargill Mann & Co (ACB/JLW 01/2024)/A
Similar properties for sale

How much is your home worth?
Ready to make your first move? It all starts with your free valuation – get in touch with us today to request a valuation.
Looking for mortgage advice?
Scargill Mann & Co provides an individual and confidential service with regard to mortgages and general financial planning from each of our branches.





















































































