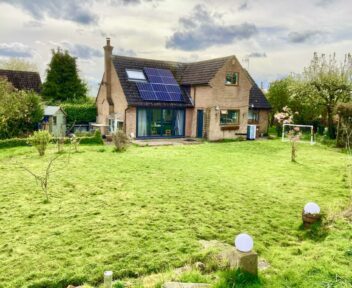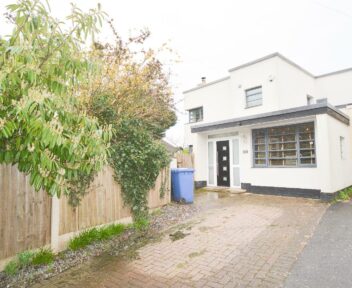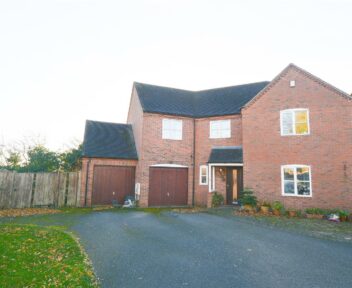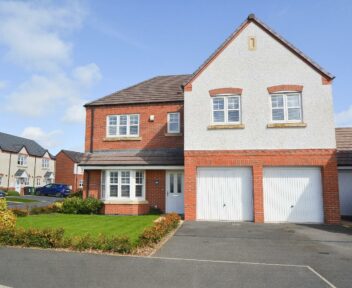For Sale
93D, Bretby Lane, Bretby, Burton-On-Trent, DE15 0QP
Guide Price
£800,000
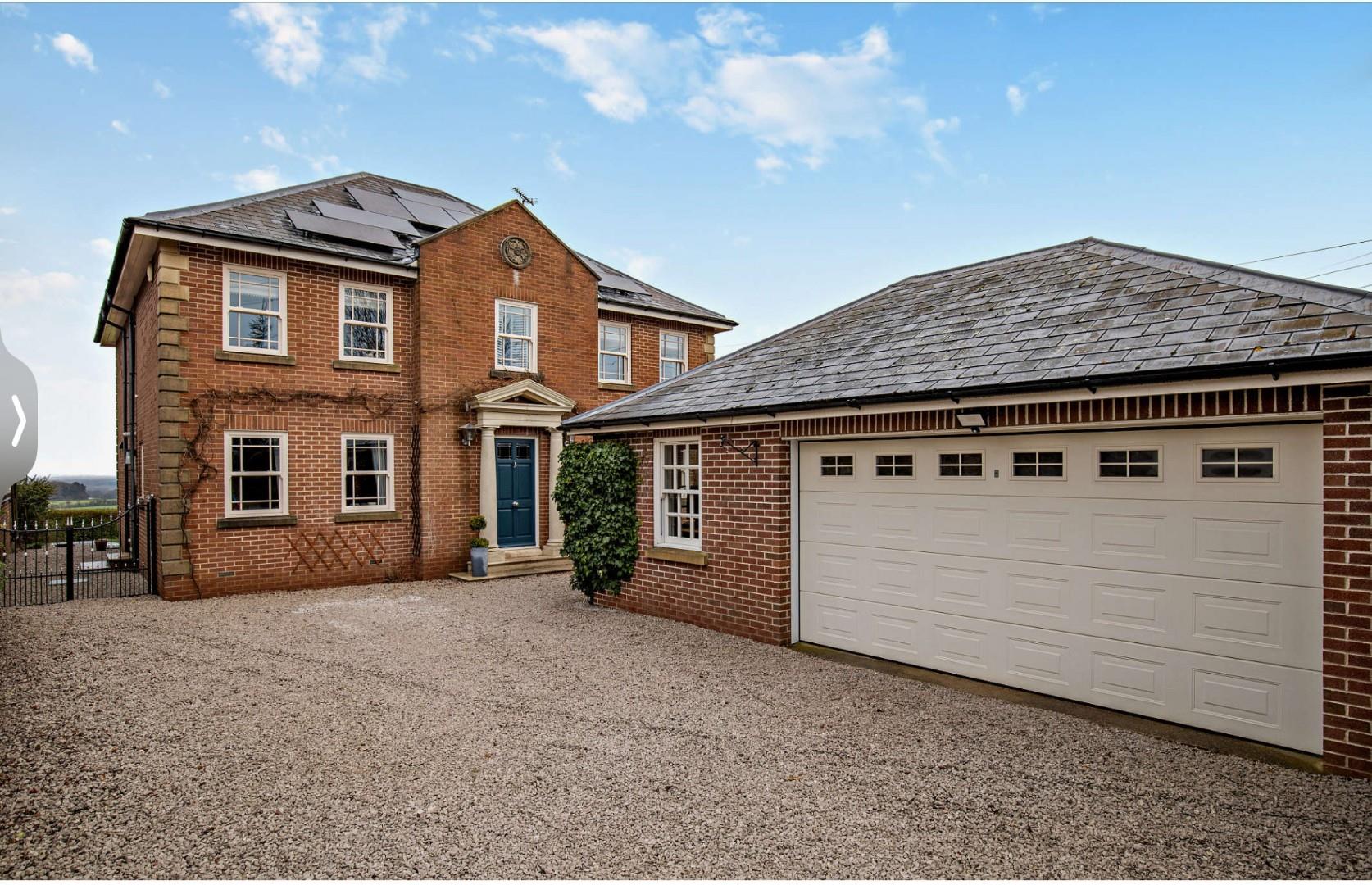
Key features
- Superb Georgian Style Residence built in 2000
- Fabulous open views over rolling countryside to the rear
- Sat in approx. 0.5 an acre
- Large double garage block with office, cloakroom and hallway
- Three reception rooms
- Well-fitted breakfast kitchen
- Impressive master suite
- Three further double bedrooms
- Bathroom and Jack and Jill shower room
- Photovoltaic panels and gas central heating system
About the property
A superb Georgian-style four-bedroom detached residence is offered for sale in this mature residential location, backing onto open countryside at the rear with fabulous far-reaching views.
General Information
The Property
This superb Georgian-styled residence was built in 2000 and sits on the popular Bretby Lane on the outskirts of Burton upon Trent. The current owners brought the property as a shell, and they have lovingly created a much-loved family home that offers lots of space for entertaining yet a cosy place for cooler days and evenings. This property offers everything for the modern family, with a fabulous plot that extends to approximately 0.5 of an acre.
The property offers lovely high ceilings and sash-style windows that are in keeping with an original Georgian home. The accommodation starts with a Georgian-style pediment entrance into a spacious hallway with Amtico flooring, stairs leading to the first floor, and double doors leading into the sitting room.
The sitting room to the rear takes full advantage of the stunning views, with French doors opening onto the terrace. Double doors open into the dining room, situated at the front of the property, which creates a great entertaining space.
Across the hallway is a snug/music room/family room, a guest cloakroom, and a superb and well-fitted Breakfast Kitchen.
The kitchen features lovely views out to the rear. It is extensively fitted with a range of base cupboards, drawers, matching wall cabinets and an island unit with a breakfast bar. Quartz worktops incorporate a gas hob and basin. The kitchen also offers a range of built-in appliances. Off the kitchen is a functional utility room with a Belfast sink sat within oak worktops, a range of cupboards, and provision for a washing machine, tumble dryer, and further appliance space.
From the hallway, steps lead down to the cellar, which has been fully tanked and is currently used as a gym but would also make a fantastic cinema room.
The stairs open up at the first floor into an impressive landing. The principal suite is great. The bedroom has stunning views out to the rear. There is a luxury en suite shower room, and to the front of the property is a dressing area fitted with an excellent range of built-in wardrobes.
Bedroom Two has the advantage of looking out to the rear and has a Jack and Jill Shower room, shared with Bedroom Three. Bedroom four also has the advantage of stunning rear views. Completing the accommodation on the first floor is the luxury family bathroom with its double-ended bath.
Outside
To the front, a gravelled drive approach allows for vehicle parking and leads to the Garage Block with a double garage with remote door power and light. To the side is a superb home office area. Ideal for those who work from home. The area comprises a hallway with a sink unit and base cupboards, a guest cloakroom and an office space.
The rear garden is just a stunning feature of the property. In good weather, fabulous far-reaching views allow you to see as far as the peak district. The garden has a great terrace for entertaining, with steps leading down onto the lawn with mature herbaceous planting and opening into a paddock of approximately one-third of an acre. It is a fabulous place to while away the summer months.
Location
Bretby Lane is situated on the outskirts of Burton upon Trent. It is a favoured mature residential area in a quiet spot close to open countryside. Close by is the popular Bretby Garden Centre with cafe, and Burton Golf Club. The villages of Bretby and Repton are just a short drive away, and the town centre of Burton upon Trent offers everyday shopping and leisure facilities. There is good on-ward travel via the A38 and A50; a train station in Burton upon Trent and East Midlands Airport is within an easy drive.
Accommodation
Hallway
3.65m x 6.83m (11'11" x 22'4")
Sitting Room
5.53m max 3.49m min x 6.33m max 4.07m min (18'1" max 11'5" min x 20'9" max 13'4" min)
Dining Room
3.54m x 4.07m (11'7" x 13'4")
Snug/study/music Room
3.50m x 2.51m (11'5" x 8'2")
Guest Cloakroom
1.47m x 3.24m (4'9" x 10'7")
Breakfast Kitchen
4.07m x 4.59m (13'4" x 15'0")
Utility Room
3.69m x 1.95m (12'1" x 6'4")
Cellar
2.82m x incorporating stairwell x 6.08m (9'3" x incorporating stairwell x 19'11")
First Floor
Landing
3.59m x 4.11m (11'9" x 13'5")
Principal Bedroom Suite
Bedroom
3.53m x 5.41m (11'6" x 17'8")
En Suite
2.54m x 2.03m (8'3" x 6'7")
Dressing Room Excluding Wardrobes
2.33m x 2.39m to wardrobe doors (7'7" x 7'10" to wardrobe doors)
Bedroom Two
4.70m x 3.50m (15'5" x 11'5")
Jack And Jill Bathroom
2.41m x 1.89m (7'10" x 6'2")
Bedroom Three
3.50m x 3.65m (11'5" x 11'11")
Bedroom Four
2.96m x 4.19m (9'8" x 13'8")
Bathroom
2.81m x 2.57m (9'2" x 8'5")
Garage Block
Double Garage
5.10m x 5.61m (16'8" x 18'4")
Hallway
1.29m x 2.58m (4'2" x 8'5")
Office
2.90m x 2.57m (9'6" x 8'5")
W.c.
1.03m x 2.59m (3'4" x 8'5")
Condition Of Sale
These particulars are thought to be materially correct though their accuracy is not guaranteed and they do not form part of a contract. All measurements are estimates. All electrical and gas appliances included in these particulars have not been tested. We would strongly recommend that any intending purchaser should arrange for them to be tested by an independent expert prior to purchasing. No warranty or guarantee is given nor implied against any fixtures and fittings included in these sales particulars.
Construction
Standard Brick Construction
Council Tax Band
South Derbyshire District Council - Band G
Current Utility Suppliers
Gas - Eon
Electric - Eon
Oil
Water - Mains - South Staffs Water
Sewage - Mains - South Staffs Water
Broadband supplier - Sky
Flood Defense
We advise all potential buyers to ensure they have read the environmental website with regards to flood defence in the area.
https://www.gov.uk/check-long-term-flood-risk
https://www.gov.uk/government/organisations/environment-agency
http://www.gov.uk/
Tenure
FREEHOLD - Our client advises us that the property is freehold. Should you proceed with the purchase of this property this must be verified by your solicitor.
Schools
https://www.staffordshire.gov.uk/Education/Schoolsandcolleges/Find-a-school.aspx
https://www.derbyshire.gov.uk/education/schools/school-places
ormal-area-school-search/find-your-normal-area-school.aspx
http://www.derbyshire.gov.uk/
Viewing
Strictly by appointment through Scargill Mann & Co (ACB/JLW 03/2024) DRAFT
Broad Band Speeds
https://checker.ofcom.org.uk/en-gb/broadband-coverage
Similar properties for sale
Langdale House, Marlpit Lane,, Sutton on the hill, Ashbourne, Derbyshire, DE6 5QH
:
£600,000

How much is your home worth?
Ready to make your first move? It all starts with your free valuation – get in touch with us today to request a valuation.
Looking for mortgage advice?
Scargill Mann & Co provides an individual and confidential service with regard to mortgages and general financial planning from each of our branches.




































