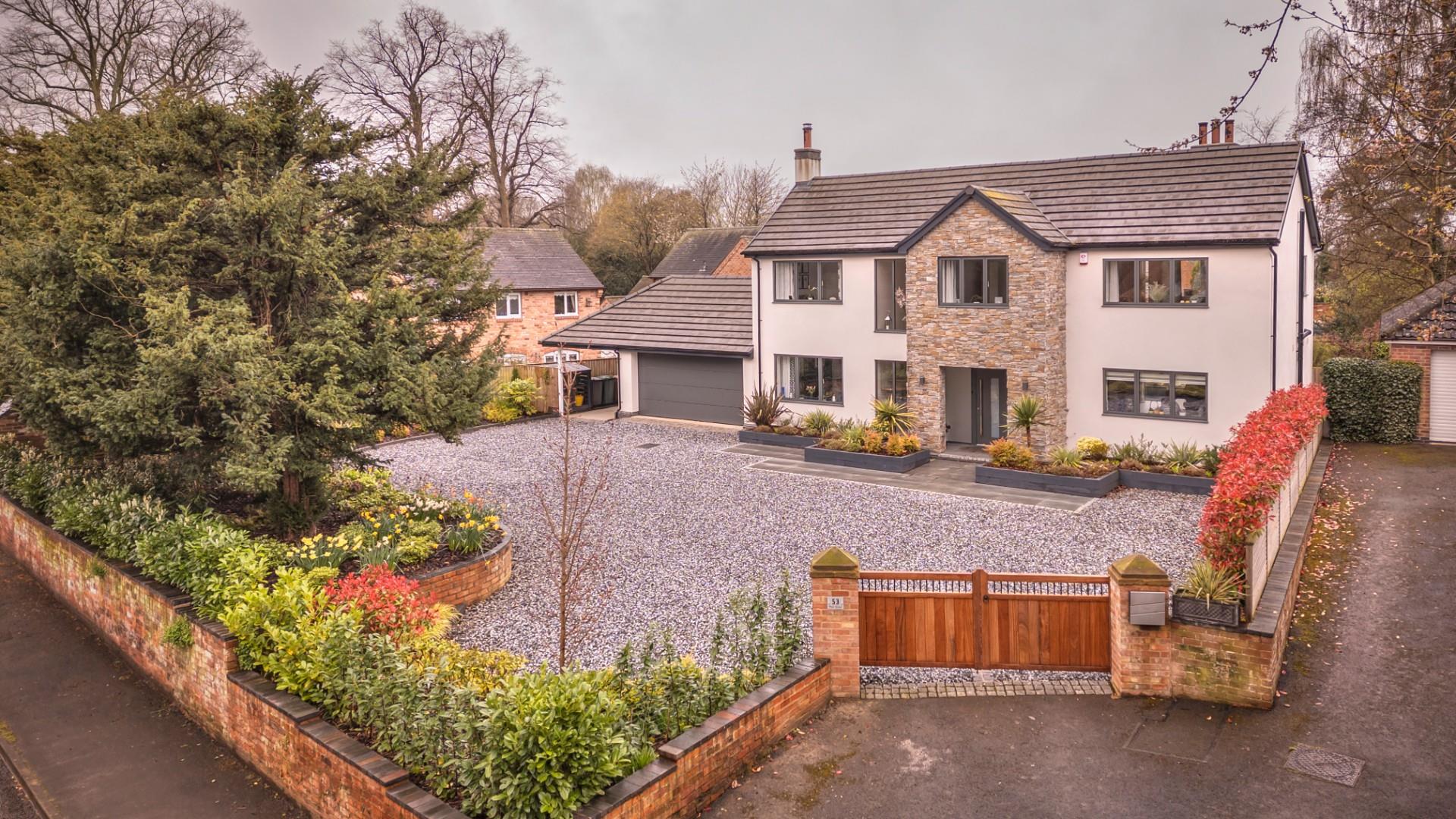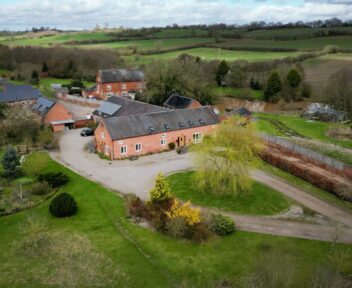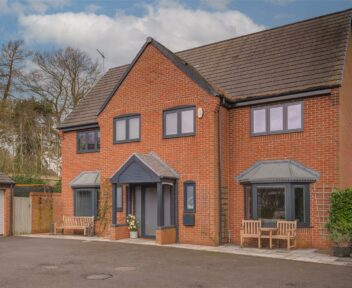Sold Subject to Contract
53 Main Street, Etwall, Derby, DE65 6LP
Price
£925,000

Key features
- Meticulously architect designed by Bi Design in Repton
- Finished to a superb standard with quality fixtures and fittings
- Underfloor heating throughout the ground floor
- Stunning landscaped gardens, double garage & Car Port
- Four Double Bedrooms
- Two with Ensuite facilities
- Luxury living kitchen
- Garden Room and Lounge
- Conservation area of the village
- VIEWING ABSOLUTELY ESSENTIAL
About the property
A WONDERFUL VILLAGE RESIDENCE EXTENDED AND RENOVATED IN A FABULOUS CONTEMPORARY STYLE OFFERING LIGHT AND SPACIOUS ACCOMMODATION THROUGHOUT
General Information
The Property
We are delighted to introduce this meticulously designed village property, which, under the direction of the current owners, has been extended and beautifully renovated to a sophisticated standard throughout. This beautiful property offers a blend of light, spacious, and stylish living spaces with a range of high-quality fittings. A notable feature is the underfloor heating throughout the ground floor. The kerb appeal of this property is immense; with its fabulous floor-to-ceiling windows displaying the features of the stunning bespoke glass and oak staircase within the entrance hall, the property gives a real sense of arrival. The ambience once you have stepped over the threshold is super welcoming. This modern design offers today's families the space to live and entertain in complete comfort.
The light and spacious hallway offers access to the lounge, the garden room, the kitchen area and the guest cloakroom. The flooring is a neutral-coloured porcelain tile that continues into the garden room through the living kitchen area.
The lounge offers a cosy space with an inbuilt log-burning fire. Windows look out to the front aspect, and oak and glass French doors open into the garden room. The garden room offers a superb interaction between the garden and the home, with its vaulted ceiling, full-height windows, and sliding patio doors giving access to the terrace and offering lovely views of the garden. A glass corridor opens into the smart open-plan living, dining and kitchen area. Bi-fold doors give access to the garden, and there is ample space for a dining table, chairs, sofas and easy chairs. A modern log burner offers a more intimate feel for cooler evenings and days.
The kitchen offers a luxury range of base cabinets, drawers, coordinated wall cupboards and a fabulous island unit that could easily seat six people for informal dining. It has an integrated dishwasher, fridge, freezer, wine chiller, ovens and induction hob with a recessed ceiling extractor that connects to wi-fi. A door leads off into the utility, where provision for a washing machine and tumble drier can be found.
On the first floor are four double bedrooms and a small study. The principal suite has a superb vaulted ceiling with full-height windows fitted with bespoke shutters looking out over the rear garden. There are fitted wardrobes with mirrored sliding doors and a luxury en suite shower room with a large shower cubicle with a waterfall and hand-held shower heads. The guest bedroom looks out to the front with a walk-in wardrobe and luxury en suite shower room. The two further double bedrooms both have windows to the front aspect. The family bath is beautifully appointed with a double-ended bath with centre taps and shower attachment, a vanity unit with a glass hand wash basin, and W.C.
Outside Grounds And Gardens
FRONT
This property oozes kerb appeal with its lovely oak gates and brick boundary, softened by a selection of planting. Mature trees sit within a large shrub border with an extensive range of shrubs and plants. The gravel drive leads to a double garage with remote sectional doors, power, light and a access door into the garden room. There is a carport to the side. The house has a lovely stone centre pillar facade with a modern rendered frontage. An open porch gives access to the front door.
REAR
What a delight is the rear garden. This professionally landscaped area is superb. There are attractive gravelled paths that wind around the shaped lawn, with a pergola leading to the bottom of the garden where a paved patio can be found. There is a plethora of shrubs, each detailed within a plan held by the vendors. This fully enclosed garden is a great space to relax and entertain.
LOCATION
This fantastic property sits in the heart of the village of Etwall within the conservation area. Everything is a walk away. The leisure centre with its swimming pool, post office, cafe and convenience store, the cricket pitch and church. The village has good schooling, including John Port Spencer Academy and Etwall Primary School. Independent schooling is available in the nearby village of Repton and with Derby High and Grammar Schools. The village hosts a well dressing, and there is excellent access to the A50 and A38 for onward travel to the nearby cities of Derby, Lichfield, Birmingham, Stoke and Nottingham.
Ground Floor
Entrance Hall
3.50m min 5.44m max x 4.92 (11'5" min 17'10" max x 16'1")
Cloakroom
0.87m x 1.83m (2'10" x 6'0")
Lounge
3.61m to chimney x 5.43m (11'10" to chimney x 17'9")
Garden Room
4.13m to the sliding patio doors x 3.54m (13'6" to the sliding patio doors x 11'7")
Open Plan Living Kitchen
Kitchen Area
3.49m x 5.36m (11'5" x 17'7")
Lounge And Dining Area
4.58m x 6.37m (15'0" x 20'10")
Utility
First Floor
Landing
3.34m max 1.19m min x 6.88m (10'11" max 3'10" min x 22'6")
Principal Bedroom
4.84m max x 4.06m (15'10" max x 13'3")
Ensuite
2.41m max 1.81m min x 2.41m (7'10" max 5'11" min x 7'10")
Guest Bedroom
3.62m x 3.30m (11'10" x 10'9")
Ensuite
1.96m x 1.91m (6'5" x 6'3")
Walk In Wardrobe
1.96m x 1.56m (6'5" x 5'1")
Bedroom Three
2.98m to wardrobes x 4.09m (9'9" to wardrobes x 13'5")
Bedroom Four
3.68 x 2.84m (12'0" x 9'3")
Study
1.88m x 1.98m (6'2" x 6'5")
Family Bathroom
2.83m x 1.70m (9'3" x 5'6")
Double Garage
5.39 m x 5.15m (17'8" m x 16'10")
Tenure
FREEHOLD - Our client advises us that the property is freehold. Should you proceed with the purchase of this property this must be verified by your solicitor.
Condition Of Sale
These particulars are thought to be materially correct though their accuracy is not guaranteed and they do not form part of a contract. All measurements are estimates. All electrical and gas appliances included in these particulars have not been tested. We would strongly recommend that any intending purchaser should arrange for them to be tested by an independent expert prior to purchasing. No warranty or guarantee is given nor implied against any fixtures and fittings included in these sales particulars.
Construction
Standard Brick Construction
Council Tax Band
South Derbyshire District Council - Band E
Broad Band Speeds
https://checker.ofcom.org.uk/en-gb/broadband-coverage - 74.17mb/s Part Fibre/Copper
Current Utility Suppliers
Gas - Octopus
Electric - Octopus
Oil
Water - Mains - South Staffs Water
Sewage - Mains
Broadband supplier - Sky
Wood burner/open fire x 2
Flood Defence
We advise all potential buyers to ensure they have read the environmental website with regards to flood defence in the area.
https://www.gov.uk/check-long-term-flood-risk
https://www.gov.uk/government/organisations/environment-agency
http://www.gov.uk/
Schools
https://www.staffordshire.gov.uk/Education/Schoolsandcolleges/Find-a-school.aspx
https://www.derbyshire.gov.uk/education/schools/school-places
ormal-area-school-search/find-your-normal-area-school.aspx
http://www.derbyshire.gov.uk/
Viewing
Strictly by appointment through Scargill Mann & Co (ACB/JLW 04/2024) A
Similar properties for sale

How much is your home worth?
Ready to make your first move? It all starts with your free valuation – get in touch with us today to request a valuation.
Looking for mortgage advice?
Scargill Mann & Co provides an individual and confidential service with regard to mortgages and general financial planning from each of our branches.

































































