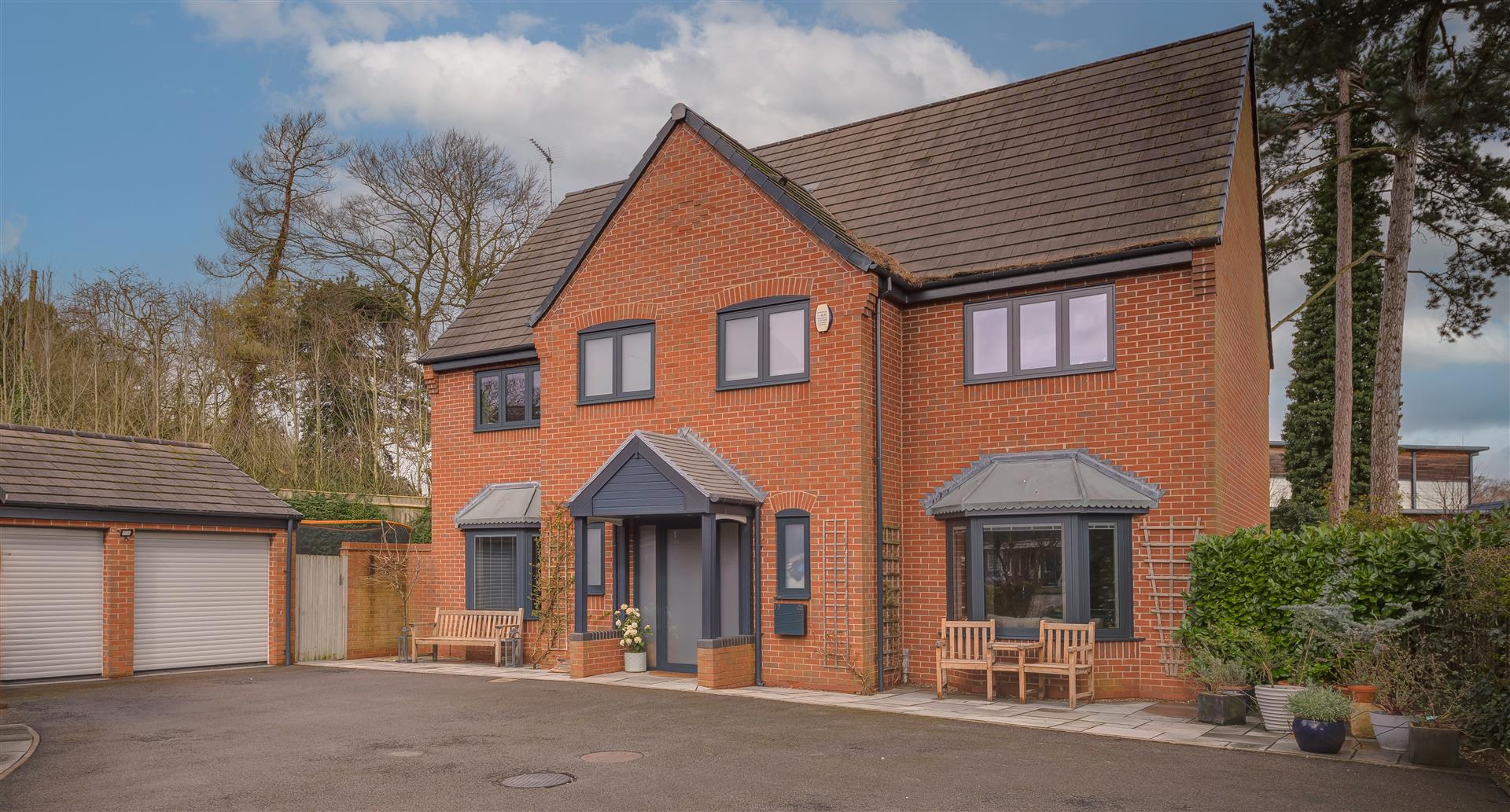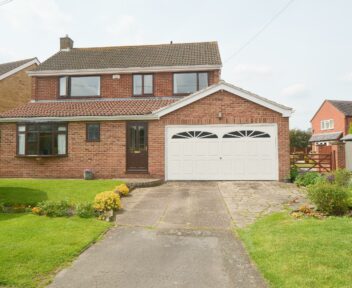Sold Subject to Contract
17 Mitchells Close, Etwall, Derby, DE65 6PW
Price
£650,000

Key features
- A superior Five Bedroom Detached
- Well situated adjoining a Copse
- Superbly presented throughout
- Luxury fitted kitchen by Kitchens Complete
- Superbly presented Lounge and additional Reception Room
- Large Utility, beautifully fitted
- Five good size bedrooms, Two Well fitted Ensuites and a lovely family bathroom
- Gas central heating and aluminium Double glazing throughout
- Substantial drive and off road parking for upto 10 vehicles
- Double garage, insulated, plastered and tiled floor and beautiful landscaped gardens
About the property
A SUPERIOR DETACHED FIVE-BEDROOM RESIDENCE THAT HAS UNDERGONE AN EXTENSIVE REFIT UNDER THE DIRECTION OF THE CURRENT OWNERS IN THE FAVOURED VILLAGE OF ETWALL
General Information
The Property
Under the direction of the current owners, this superior and spacious family home has undergone a schedule of upgrading and refitting of all bathrooms and the kitchen, creating a family that is ready to move. Sat at the head of the cul de sac, the property adjoins a copse. We highly recommend viewing this executive detached home to appreciate its size, quality of fixtures and fittings and superb layout.
LOCATION
Etwall is a favoured village with the noted John Port Spencer Academy and an excellent primary school. The village offers a post office, cafe, church, pharmacy and convenience stores. There is a cricket pitch and a popular leisure centre with a swimming pool.
There is good road access to the A38, A50, and Derby City for those who travel.
ACCOMMODATION
A superb drive approach offers parking for several vehicles and leads to a detached double garage. The lovely kerb appeal of this property invites you through the contemporary entrance doorway and into a superb spacious hall with a beautiful feature central staircase. A well-appointed guest cloakroom and a handy boot cupboard are ideal for families. Doors lead off into the Utility, Study/Family room/Formal Dining room, the large Dining Kitchen and the Lounge.
The lounge is beautifully decorated with full-glazed windows overlooking the landscaped rear garden.
A further reception room is currently utilised as a playroom, but could quickly become a formal dining room or a family room. It features a lovely deep bay window to the front.
The beautiful Dining Kitchen features base cupboards, drawers, larder units, and an island with quartz worktops over. Integrated appliances include two dishwashers, Neff double ovens, a Neff induction hob with a built-in extractor and a larder Fridge. The kitchen also benefits from a Quooker boiling tap. There is a pantry cupboard, sliding patio doors onto the rear terrace and a glazed rear door out to the side garden. There is ample space for a dining table, chairs, or sofa if preferred, and a door opening into the utility room.
The Utility has an extensive range of cupboards, drawers and larder cupboards. Just what you need for a family home. A window seat has been created with matching storage beneath. There is a larder Freezer, and quartz worktops are inset with a sink.
The central staircase rises to the twin landing, with a turned-spindle bannister, an airing cupboard, and a loft access point.
The Principal bedroom is beautifully appointed and looks out to the front aspect. It features a range of fitted furniture, including shelving units and a superb walk-in wardrobe. A door leads to the luxury en suite shower room with complimentary wall and floor tiling, a vanity unit with a hand wash basin, and a large walk-in shower with a rainfall shower head.
Bedroom Two is fitted with a range of wardrobes and matching drawer units, and it has a window that allows you to enjoy views over the rear garden. A door leads off to the modern En Suite Shower room.
There are two further double bedrooms and a well-fitted single bedroom with a great study area, ideal for teenagers.
Completing the accommodation is the superbly fitted family bathroom with a range of vanity units incorporating the hand wash basin and fitted WC. The bath has a separate rainfall shower head over with a fabulous feature cupboard that houses the washing machine and tumble dryer. Perfect for a family.
Front Garden
The property is set back behind a deep and wide tarmacadam driveway which affords up to ten car standing spaces, flanked by shrub borders, together with external security lighting.
Detached Double Garage
5.34m x 5.19m (17'6" x 17'0")
Of brick construction with pitched tiled roof, twin electric garage doors to the front, side security door, Insulated, platstered, electric radiator, LED lights & loft hatch. Full porceline tiled floor.
Side Access
To the side of the garage is a brick wall with inset gate leading to the:-
Side Garden
Private and non-overlooked, attracting the afternoon and evening sun, paved pathway, raised shrub borders, water tap, and external lighting.
Rear Garden
Wide rear garden, being private and non-overlooked attracting the morning and evening sun, having full-width resin path to the rear of the property, shaped lawn, slate borders with inset plants, raised well-stocked shrub borders, further raised lawn with four mature Scots Pine Trees, shrub borders, external lighting, external power point, garden shed, and all enclosed by fencing for privacy.
Entrance Hall
2.04m min 4.36m x 4.27m (6'8" min 14'3" x 14'0")
Cloakroom
1.70m x 0.61m (5'6" x 2'0")
Boot Cupboard
1.70m 0.60m (5'6" 1'11")
Lounge
5.04m x 4.24m (16'6" x 13'10")
Family Room/formal Dining
3.45m x 3.04m (11'3" x 9'11")
Dining Kitchen
6.03m x 4.29m (19'9" x 14'0")
Utility
2.82m x 2.38m to cupboards (9'3" x 7'9" to cupboards)
First Floor
Principal Bedroom
3.51m x 3.95m ( to wardrobes) (11'6" x 12'11" ( to wardrobes))
Ensuite
2.48m x 1.99m (8'1" x 6'6")
Bedroom Two
3.62m x 3.44m (11'10" x 11'3")
Ensuite
1.29m (excludes shower) x 2.56m (4'2" (excludes shower) x 8'4")
Bedroom Three
3.61m x 3.42m (11'10" x 11'2")
Bedroom Four
2.70m x 3.73m (8'10" x 12'2")
Bedroom Five
2.28m x 3.46m (7'5" x 11'4")
Luxury Bathroom
2.19m x 2.48m (7'2" x 8'1")
Agents Notes
Trees have protection orders on them.
Condition Of Sale
These particulars are thought to be materially correct though their accuracy is not guaranteed and they do not form part of a contract. All measurements are estimates. All electrical and gas appliances included in these particulars have not been tested. We would strongly recommend that any intending purchaser should arrange for them to be tested by an independent expert prior to purchasing. No warranty or guarantee is given nor implied against any fixtures and fittings included in these sales particulars.
Broad Band Speeds
https://checker.ofcom.org.uk/en-gb/broadband-coverage
Construction
Standard Brick Construction
Council Tax Band
South Derbyshire District Council - Band F
Current Utility Suppliers
Gas
Electric
Oil
Water - Mains
Sewage - Mains
Broadband supplier
Flood Defense
We advise all potential buyers to ensure they have read the environmental website with regards to flood defence in the area.
https://www.gov.uk/check-long-term-flood-risk
https://www.gov.uk/government/organisations/environment-agency
http://www.gov.uk/
Tenure
FREEHOLD - Our client advises us that the property is freehold. Should you proceed with the purchase of this property this must be verified by your solicitor.
Schools
https://www.staffordshire.gov.uk/Education/Schoolsandcolleges/Find-a-school.aspx
https://www.derbyshire.gov.uk/education/schools/school-places
ormal-area-school-search/find-your-normal-area-school.aspx
http://www.derbyshire.gov.uk/
Viewing
Strictly by appointment through Scargill Mann & Co (ACB/JLW 03/2024) A DRAFT
Similar properties for sale

How much is your home worth?
Ready to make your first move? It all starts with your free valuation – get in touch with us today to request a valuation.
Looking for mortgage advice?
Scargill Mann & Co provides an individual and confidential service with regard to mortgages and general financial planning from each of our branches.































































