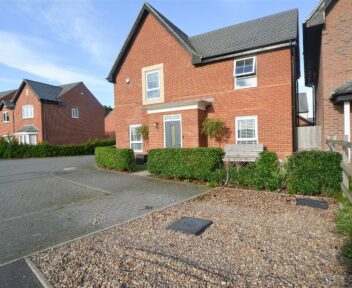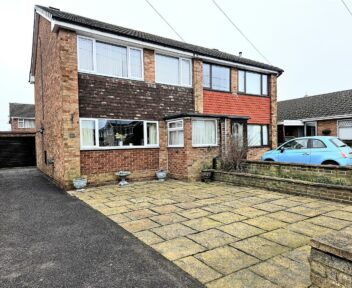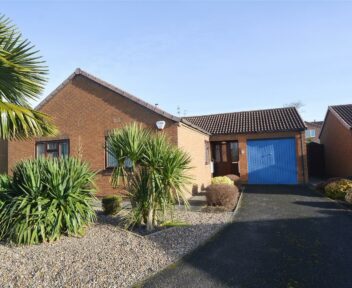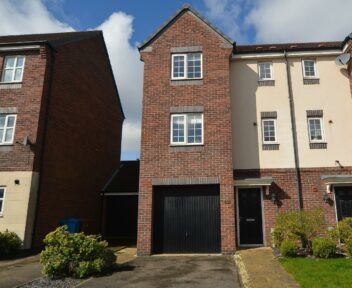For Sale
53 Mile Ash Lane, Darley Abbey, Derby, DE22 1DE
Price
£325,000
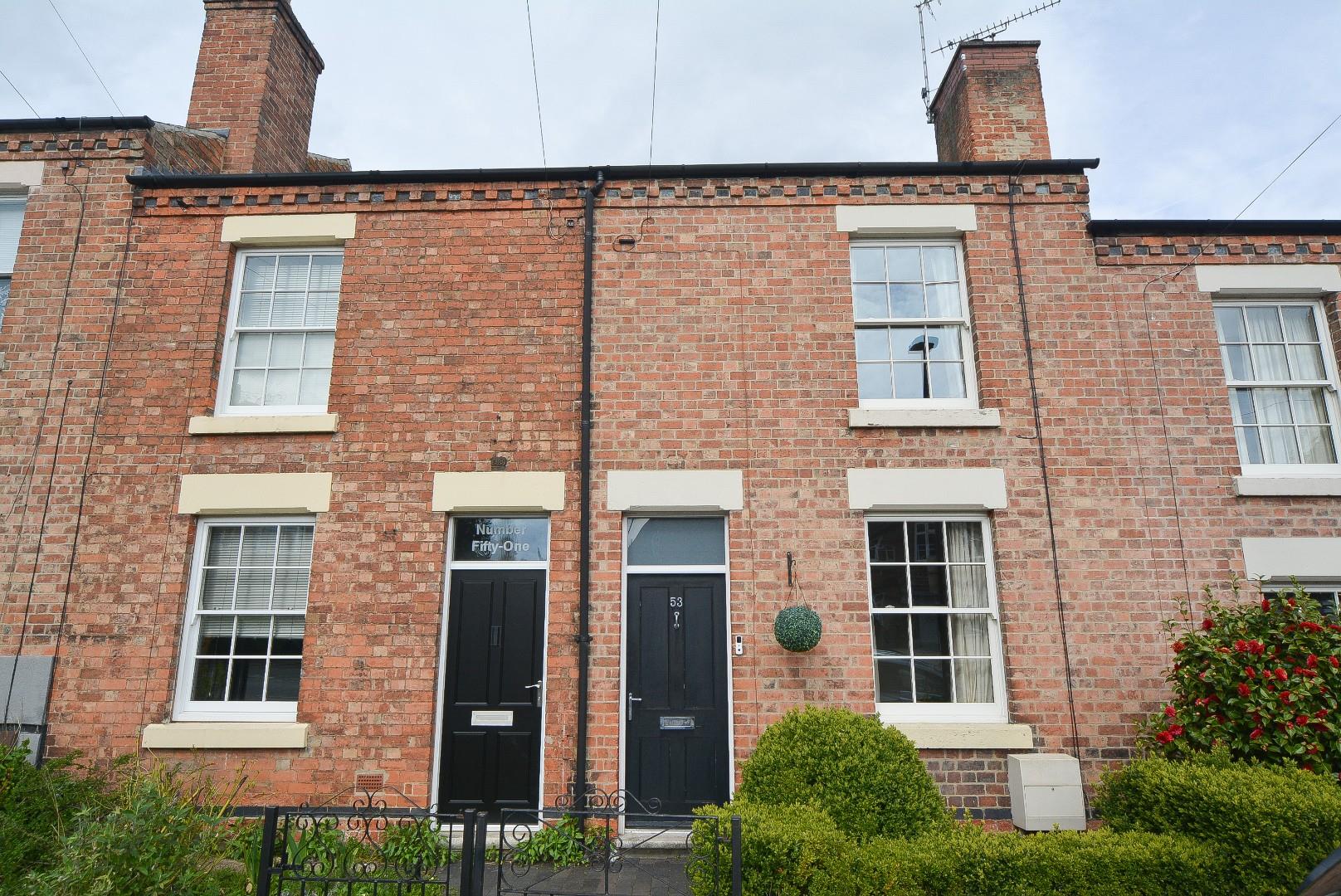
Key features
- FAVOURED LOCATION IN THE CONSERVATION AREA
- ECCLESBOURNE SCHOOL CATCHMENT
- SUPERBLY PRESENTED
- TWO LOVELY RECEPTION ROOMS
- WELL FITTED KITCHEN
- UTLITY AREA AND GROUND FLOOR SHOWER ROOM
- TWO FIRST FLOOR BEDROOMS AND EN SUITE BATHROOM
- 2ND FLOOR DOUBLE BEDROOM
- COURTYARD AND GARDEN
About the property
A SUMPTUOUSLY APPOINTED THREE BEDROOM TRADITIONAL MID TERACE COTTAGE OCCUPYING A FAVOURED LOCATION IN THE CONSERVATION AREA OF DARLEY ABBEY.
General Information
The Property
This superbly appointed three-bedroom mid terrace property sits within the much-favoured conservation area of Darley Abbey. The property is set back from the pavement edge behind a low maintenance fore garden and is constructed of brick beneath a roof of slate with the front elevation having an attractive appearance and is revealed by matching sash windows, stone lintels and sills. Internally the gas centrally heated accommodation offers lovely features with a log burner and stripped floor boards to the sitting room, a separate dining room, attractive modern kitchen with granite worktops, a utility area and ground floor shower room. To first floor has an en suite bathroom to the principal bedroom, a further bedroom and stairs to the 2nd floor bedroom. We highly recommend an internal inspection of the property to appreciate this lovely property.
LOCATION
Darley Abbey Village is situated approximately one mile north of Derby city centre and offers a general store, the historic St Matthew's Church. There is the popular Darley's restaurant. There is excellent schooling with Walter Evans Primary School and the noted Ecclesbourne School. Private education is also available in the village at The Old Vicarage.
The area is well known for being on the doorstep of Darley Park with its delightful riverside walks. There are excellent transport links are close by with easy access onto the A6, A38, A50, A52 leading to the M1 motorway
A further point to note is that Darley Abbey Village is within one of the few World Heritage Sites.
Accommodation
Sitting Room
4.29m x 3.16m (14'0" x 10'4")
Has original stripped floor boarding, attractive log burner set on a tiled hearth, bespoke fitted cabinets with display shelves over. cornice to ceiling, window to front aspect, period style radiator and door leading through to:
Dining Room
4.27m x 3.31m (14'0" x 10'10")
Has stairs off to first floor, period style radiator, oak flooring, useful under stairs storage cupboard, windows looking out over the rear court yard with garden beyond, cornice to ceiling and an opening through into the:
Modern Fitted Kitchen
2.14m x 3.30m (7'0" x 10'9")
Has tiled flooring that continues into the utility room and is fitted with a range of modern base drawers, cupboards and matching wall mounted cabinets, granite worktops incorporate a four ring gas hob and stainless steel sink with period style taps over, there is space for dishwasher, space for fridge freezer, integrated double oven and microwave, window to the side aspect and a barn door out to the rear courtyard, the domestic hot water and central heating Logic ideal boiler is housed here and opening through to utility.
Utility
1.20m x 2.31m (3'11" x 7'6")
Has two obscure windows to the side aspect, period style radiator, provision for washing machine and base cupboard with matching wall mounted cabinets with worktops over, recessed ceiling downlights, door opens through to the down stairs shower room.
Down Stairs Shower Room
0.75m x 2.29m into rear of shower (2'5" x 7'6" into rear of shower)
Is fitted with a fully tiled shower enclosure with bi fold glazed doors, wall mounted hand wash basin, W.C, there is a chrome heated towel rail and recessed ceiling downlights and extractor fan.
First Floor
Landing
Stairs to second floor and door opening through to:
Principal Bedroom
4.23m x 3.42m (13'10" x 11'2")
Has an ornate period style fireplace, radiator, window looking out to the rear aspect, useful built in wardrobe and door opening through to:
Bathroom
2.02m x 3.31m (6'7" x 10'10")
Is fitted with a panelled bath with mixer tap and shower attachment over and glaze screen, W.C., vanity unit with hand wash basin inset and mixer taps, window to the rear aspect, period style radiator, recessed ceiling downlights and a further Velux window.
Bedroom Two
2.24m x 3.93m (7'4" x 12'10")
Has a window to the front aspect, radiator, ceiling light point and built in cupboard with hanging space and shelving.
Second Floor
Bedroom Three
3.70m x 4.01m (12'1" x 13'1")
Two Velux windows to the rear aspect, eaves storage, ceiling light point and radiator, please note there is restrictive head height.
Outside
The property sits back in an attractive and mature residential setting behind a dwarf wall with a wrought iron gate giving access to the brick paved path. The front garden is low maintenance with gravel and box hedging. To the rear of the property is an attractive forecourt garden which is brick paved with a gate leading through to the private rear garden which has a shaped lawn, herbaceous borders and steps up to a large paved patio area with summer house
Tenure
FREEHOLD - Our client advises us that the property is freehold. Should you proceed with the purchase of this property this must be verified by your solicitor.
Council Tax Band
Derby City - Band C
Construction
Standard Brick Construction
Current Utility Suppliers
Gas
Electric
Oil
Water - Mains
Sewage - Mains
Broadband supplier
Broad Band Speeds
https://checker.ofcom.org.uk/en-gb/broadband-coverage
Condition Of Sale
These particulars are thought to be materially correct though their accuracy is not guaranteed and they do not form part of a contract. All measurements are estimates. All electrical and gas appliances included in these particulars have not been tested. We would strongly recommend that any intending purchaser should arrange for them to be tested by an independent expert prior to purchasing. No warranty or guarantee is given nor implied against any fixtures and fittings included in these sales particulars.
Flood Defense
We advise all potential buyers to ensure they have read the environmental website with regards to flood defence in the area.
https://www.gov.uk/check-long-term-flood-risk
https://www.gov.uk/government/organisations/environment-agency
http://www.gov.uk/
Schools
https://www.staffordshire.gov.uk/Education/Schoolsandcolleges/Find-a-school.aspx
https://www.derbyshire.gov.uk/education/schools/school-places
ormal-area-school-search/find-your-normal-area-school.aspx
http://www.derbyshire.gov.uk/
Viewing
Strictly by appointment through Scargill Mann & Co (ACB/JLW 03/04/2024) A
Similar properties for sale

How much is your home worth?
Ready to make your first move? It all starts with your free valuation – get in touch with us today to request a valuation.
Looking for mortgage advice?
Scargill Mann & Co provides an individual and confidential service with regard to mortgages and general financial planning from each of our branches.



















