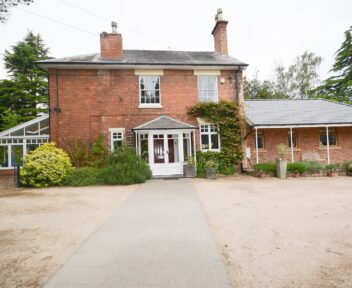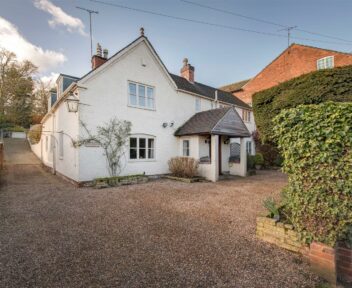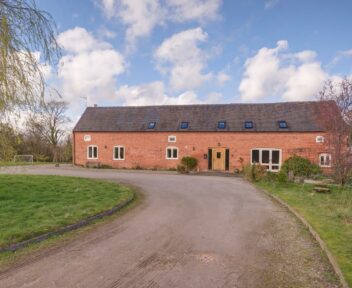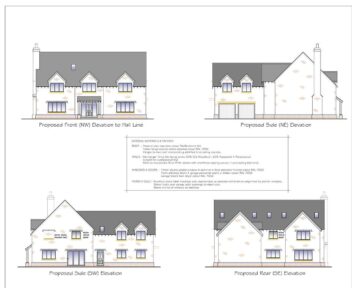For Sale
48 Cloves Hill, Morley, Derby, DE7 6DH
Price
£1,400,000
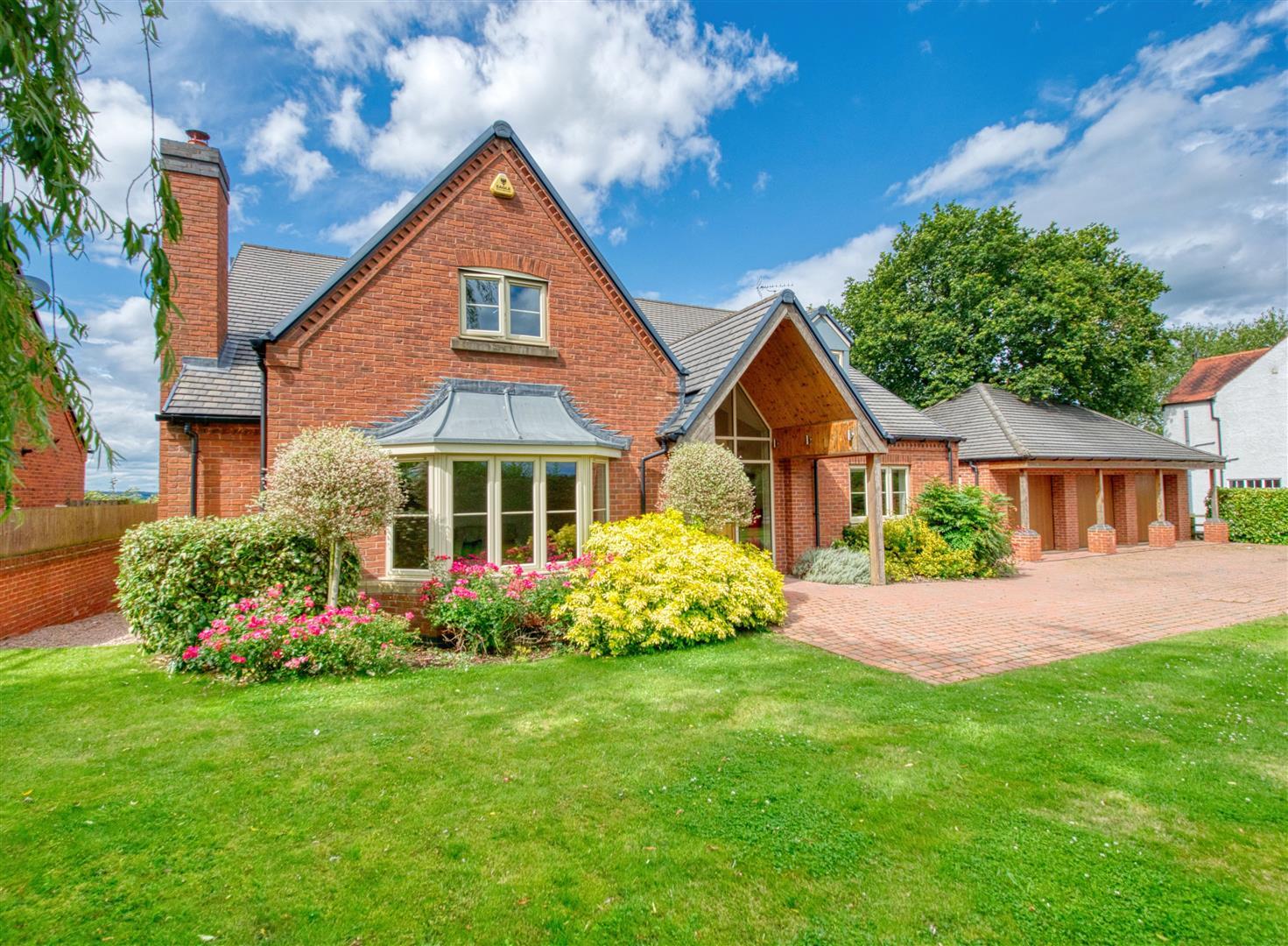
Key features
- SOUGHT-AFTER LOCATION WITH STUNNING VIEWS - NO CHAIN
- SUPERIOR SPLIT-LEVEL RESIDENCE WITH FLEXIBLE ACCOMMODATION OF 4,240 SQ FT
- UNDERFLOOR HEATING THROUGHOUT & MULTI ROOM A/V SYSTEM
- FABULOUS LIVING DINING KITCHEN WITH VIEWS
- AMAZING GALLERIED HALL AND LANDING
- TWO RECEPTION ROOMS
- IMPRESSIVE PRINCIPAL BEDROOM SUITE WITH VIEWS
- GUEST BEDROOM WITH ENSUITE
- THREE FURTHER BEDROOMS & LUXURY BATHROOM
- TRIPLE GARAGE
About the property
A STUNNING INDIVIDUAL DESIGNED SPLIT LEVEL RESIDENCE BUILT TO A SUPERIOR STANDARD WITH VIEWS TO MATCH! NO CHAIN
General Information
The Property
This stunning high-specification residence is set within the much-favoured location of Cloves Hill. Offering super countryside views from both front and rear aspects, it is easy to see why this location is sought after. The property offers superb split-level living accommodation of 4,240sq ft arranged over four levels and is ideal for the modern family. NO CHAIN
.
Built in 2012/2013 in a lovely contemporary design is this 3735sq feet (approx) property which offers underfloor heating throughout with thermostat controls in each room, a built in from new, high end Cat-5 patchable integrated multi room A/V system and impressive ceiling-high windows to take in the surrounding views.
..
Upon entering the property, one is met with a fabulous galleried entrance hall and landing area with oak stairs rising and descending to the upper and lower floors. Full-height glazed windows to the front aspect frame the oak entrance doorway. The engineered oak flooring and doors give access to the two reception rooms. The lounge has a bay window to the front aspect and a kiln dried log burner set on a hearth. A door gives access to an inner lobby. The family room/home office/formal dining room also has a window looking out to the front. The inner lobby opens into a shower room with a large shower with glazed doors, a w.c. and a vanity unit with a hand basin inset. Off the lobby is a large walk-in tank cupboard offering further storage and a plant cupboard where the manifolds for the underfloor heating can be found.
...
Steps lead down to the lower ground level, where a fantastic L-shaped open-plan living, dining and kitchen area is situated. The living area has bi-fold doors leading to the rear garden and a long-glazed window offering views. A contemporary wall-mounted living flame fire which burns kiln dried logs only offers additional heating and the flooring in this area is engineered oak. The kitchen area has an extensive range of attractive cupboards, drawers and larder-style units. There are two integrated fridges and freezers, a dishwasher, two ovens, a microwave, a coffee machine and a wine chiller. Granite worktops incorporate a sink and an island unit with storage below has a glass worktop with a five-ring induction hob inset. The dining area has full-height glazing highlighting the views and garden. There is ample space for a dining table and chairs. A door from the kitchen area leads into the utility, which is fitted with a range of cupboards. There is space for a washing machine and tumble drier. Worktops are inset with a stainless-steel sink. A useful storage cupboard is ideal for boots and coats and a door gives access to the side aspect.
....
At this lower level, a guest cloakroom is fitted with a W.C and hand basin set within a floating wall-mounted vanity unit and a light tunnel.
.....
On the first floor, the galleried landing has countryside views to the front with stairs rising to the upper first floor. The impressive principal bedroom suite is at this level. When entering this space you are immediately hit with the 'Wow' factor. A full-height glazed window shows off the stunning rolling countryside views and allows the natural daylight to flood the room. This fabulous space has a vaulted ceiling and a dressing area with a range of fitted wardrobes with sliding doors, which offer hanging space and shelving. There is also a fitted dressing table. A door leads through to the luxury ensuite bathroom. A four-piece suite includes a contemporary bath with mixer taps and handheld shower head, a large shower enclosure, a wall-mounted vanity unit incorporating twin wash hand basins, and a w.c. There are tiled surrounds and a chrome heated towel rail.
......
The guest suite is a lovely spacious room with a window looking out to the rear with views and an Ensuite shower room, is superbly presented. There is a large shower cubicle, a wall-mounted vanity unit with a hand basin inset, w.c. and a heated towel rail. Completing the accommodation on this level is the fifth bedroom, which offers views to the rear. The main stairwell splits at the first floor, with stairs rising to both sides of the landing with a further excellent double bedroom with a window to the front and a luxury family bathroom is equipped with a contemporary suite that includes a bath, a walk-in shower with glazed screen hand wash basin set within a vanity unit and a w.c. There are also two storage cupboards. To the opposite side is a final L-shaped double bedroom which has a window to the front aspect.
Outside
.......
A five-bar gate is internally remote controlled with an intercom and leads into the large driveway providing ample parking. A detached brick-built triple garage has three remote doors, a personnel access door to the side, power and light. A path leads around the property opening into the rear garden. The focal point, without a doubt, is the view. The garden offers a large, paved patio ideal for entertaining and a sweeping lawn with a hedge boundary.
Location
........
Cloves Hill is a particularly sought-after area in Morley and in turn, approximately just over two miles from the village of Breadsall, which is three miles from Derby City centre. There are excellent local leisure facilities close by, including Breadsall Priory with its fitness facilities and golf course, and additional golf courses at Morley Hayes and Horsley Lodge.
.........
The village benefits from a reputable primary school and village inns. Private education includes The Old Vicarage for 3 to 11-year-olds, Trent College, Derby High School, and Derby Grammar School. The nearby countryside provides delightful scenery and walks for those who enjoy outdoor pursuits.
..........
Looking for onward travel? Both the city of Derby and the town of Belper are approx. 6 miles away, with the A38 giving access to the M1 motorway north and A609 to the M1 South. East Midlands Airport is approximately 25 miles away via the A50, and there are train stations in Derby.
Ground Floor
Galleried Entrance Hall
3.55 x 4.35 to lower gallery (11'8" x 14'3" to lower gallery)
Lounge
5.92 max 4.71 min x 3.78 (19'5" max 15'5" min x 12'5")
Family Room/home Office/formal Dining
Shower Room
3.11 x 2.02 (10'2" x 6'8")
Tank Cupboard
Manifold Cupboard
Lower Ground
Cloakroom
2.41 max x 1.19 (7'11" max x 3'11")
Open Plan Lounge, Dining And Kitchen Area
Lounge Area
6.99 x 5.05 (22'11" x 16'7")
Kitchen And Dining Area L Shaped
6.55 max 4.66 min x 8.79 max 4.27 min (21'6" max 15'3" min x 28'10" max 14'0" min)
Utility
1.49 x 5.25 max (4'11" x 17'3" max)
First Floor
Impressive Master Suite
Dressing Area
3.43 x 4.26 (11'3" x 14'0")
Bedroom
4.64 x 4.10 (15'3" x 13'5")
Ensuite Bathroom
3.40 x 2.17 (11'2" x 7'1")
Guest Bedroom
3.50 x 4.17 (11'6" x 13'8")
Ensuite
1.23 x 2.23 to the front of the shower (4'0" x 7'4" to the front of the shower)
Bedroom Five
2.72 x 3.43 (8'11" x 11'3")
Upper First Floor
Family Bathroom
3.25 x 3.11 (10'8" x 10'2")
Bedroom Three
3.76 x 4.36 (12'4" x 14'4")
Two Further Storage Cupboards
Bedroom Four L Shaped
3.99 max 2.51 min x 2.67 min 5.65 max (13'1" max 8'3" min x 8'9" min 18'6" max)
Triple Garage
9.26 x 5.92 (30'5" x 19'5")
Tenure
Our client advises us that the property is freehold. Should you proceed with the purchase of this property this must be verified by your solicitor.
Council Tax Band
Amber Valley Council - Band G
Agents Note
We advise all potential buyers to ensure they have read the environmental website with regards to flood defence in the area.
https://www.gov.uk/check-long-term-flood-risk
https://www.gov.uk/government/organisations/environment-agency
http://www.gov.uk/
Viewing
Strictly by appointment through Scargill Mann & Co (ACB/JLW 08/2023)/A
Current Utility Suppliers
Water
Gas
Electric
Sewage
Broadband supplier - BT
Broadband speeds - 75mbps
https://checker.ofcom.org.uk/en-gb/broadband-coverage
School Catchment Areas
https://www.staffordshire.gov.uk/Education/Schoolsandcolleges/Find-a-school.aspx
https://www.derbyshire.gov.uk/education/schools/school-places
ormal-area-school-search/find-your-normal-area-school.aspx
http://www.derbyshire.gov.uk/
Conditions Of Sale
These particulars are thought to be materially correct though their accuracy is not guaranteed and they do not form part of a contract. All measurements are estimates. All electrical and gas appliances included in these particulars have not been tested. We would strongly recommend that any intending purchaser should arrange for them to be tested by an independent expert prior to purchasing. No warranty or guarantee is given nor implied against any fixtures and fittings included in these sales particulars.
Similar properties for sale

How much is your home worth?
Ready to make your first move? It all starts with your free valuation – get in touch with us today to request a valuation.
Looking for mortgage advice?
Scargill Mann & Co provides an individual and confidential service with regard to mortgages and general financial planning from each of our branches.






































