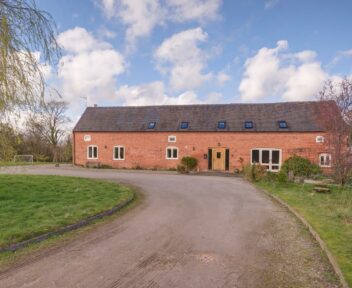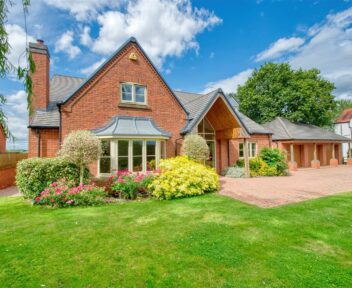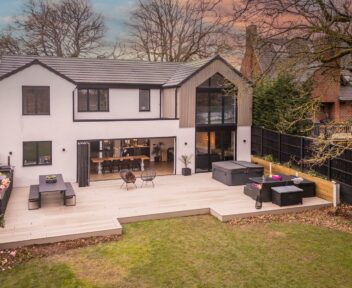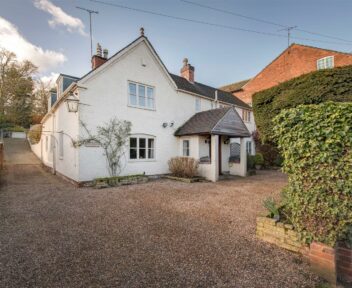Sold Subject to Contract
The Lodge, Mitre Drive, Repton, Derby, DE65 6FJ
£1,400,000
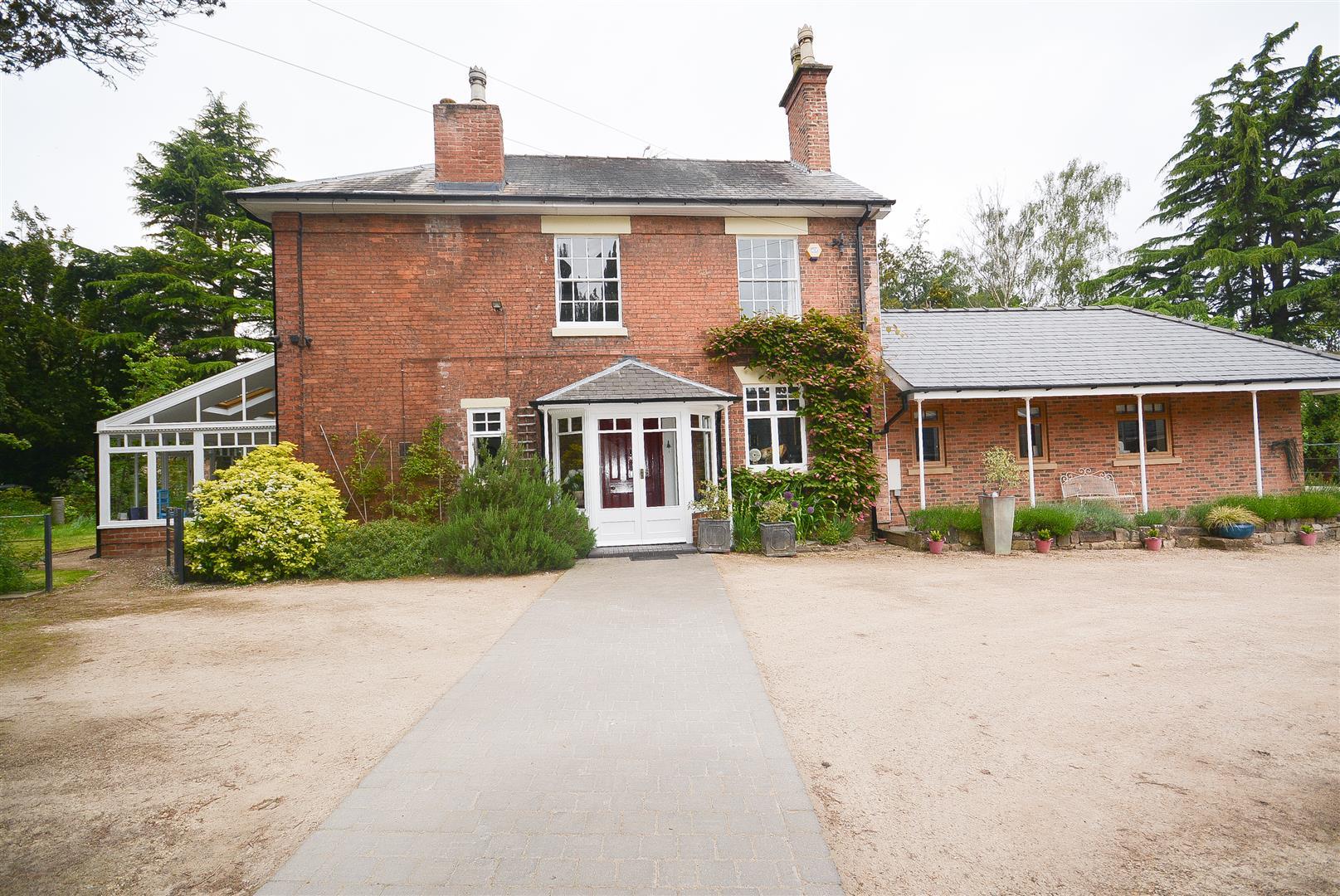
Key features
- Superbly located in a quiet location in the heart of the village
- Exceptional, versatile accommodation
- Beautiful period residence surrounded by attractive landscaped walled gardens
- Fabulous garage complex with parking for six plus cars (possibly to convert subject to permissions)
- Impressive original features
- Sitting room, lounge and dining hall
- Impressive kitchen with dining and garden/family room
- Ground and first floor principal suites
- Three further double bedrooms, CCTV monitor in upstairs bedroom
- Hobbies room, orangery, bathroom and utility, ADT security
About the property
A WONDERFUL PERIOD RESIDENCE OFFERING EXCEPTIONAL, VERSATILE ACCOMMODATION WITH FABULOUS 6 CAR GARAGE COMPLEX, QUIETLY SITUATED IN THE CONSERVATION AREA IN THE HEART OF THE HISTORIC AND MUCH FAVOURED VILLAGE OF REPTON
General Information
The Property
This substantial period property offering exceptional versatile accommodation is situated in a quiet location in its fabulous walled gardens and grounds, yet minutes' walk away from the amenities within the village. This rare opportunity to acquire such an impressive home with its superb garage complex is not to be missed.
.
The property believed to have been built in circa 1840 has been skilfully extended and upgraded under the direction of the current owners creating accommodation that is suitable for modern families with extended dining kitchen incorporating a garden/family room area, modern principal bedroom suite with en suite wet room, underfloor heating and thermal solar panels, yet allowing for further updating.
..
The gated approach leads into the extensive driveway giving access to the garage complex and to the residence. The entrance to the property is via a glazed porch leading into a magnificent dining hallway with an original oak plank floor. Oak display and storage cabinets flank the chimney breast which has a Derbyshire stone fire surround with tiled insets and cast-iron fire grate inset. Stairs leads off to the first floor and doors give access to the cellar, the lounge, sitting room, kitchen and rear lobby. The formal sitting room enjoys views of the garden with period French doors leading out and sash windows giving views. There is a marble fire surround with period tiling and cast-iron grate. The lounge area again offers a Derbyshire stone fire surround but with the convenience of a living flame effect gas fire inset and French doors leads into the Orangery. Here you can enjoy the garden in the cooler days or come into the shade on warmer days. There is a quarry tiled floor, Velux windows and French doors giving access out into the garden.
...
The dining kitchen with garden room is at the heart of the house. The kitchen has Jerusalem limestone flooring and is fitted with a superb range of period storage cupboards with a modern blend of period style cabinets. A large island has a hardwood worktop with stainless steel sink inset with a Zip tap with hot and boiling water over and an insinkerator. Integrated appliances include a dishwasher, there is space for a fridge freezer and inset within a chimney breast is space for a range style stove. A sash window looks out into the garden. Oak flooring continues through to the dining area with the Jerusalem limestone flooring continuing into the seating area, both having the advantage of underfloor heating in these spaces. The seating area has beautiful oak window casements and views of the garden and giving access to the terrace. The dining area doors lead out to the rear lobby and into the utility and pantry room. Here there is space for a washing machine, base cupboards and ample shelving for storage.
....
The rear lobby is part of the modern extension and has a ceiling lantern, glazed doors leading out to the terrace and kitchen garden beyond. Doors lead off to the hobbies room, principal suite, plant and drying room and the guest cloakroom which is fitted with a French suite comprised of a hand wash basin with high back and period style high level w.c with oak seat inset into a cast iron stand. The ground floor principal bedroom would make a great space for elderly relatives as a guest suite or teenage hideaway. There are windows looking out to the side and front aspect, there are built in wardrobes with sliding doors and a modern ensuite wet room with underfloor heating, dual head shower with glazed side screen and a fitted high level w.c and hand basin within vanity units. There are attractive tiled surrounds. The hobbies room or again a guest bedroom has French doors to terrace and windows looking out over the garden and a vanity sink basin.
.....
At the first floor are four generous bedrooms, a lovely landing and family bathroom. The first-floor principal suite has a window out with views of the gardens, lots of original storage cupboards and en suite shower room with a coloured suit that is equipped with a tiled shower enclosure, w.c. bidet and wash hand basin. The three further bedrooms all offer ample space for bedroom furniture and all offer views of the garden and grounds.
Outside
......
An extensive porous fine gravelled drive sweeps in front of the house and extends to create ample parking with some block paved areas in front of the garage. There is a very useful timber carport with storage and an amazing garage complex that also incorporates a shower room (to be finished by purchaser) and two garden stores. The Thermal solar panels are also housed on the roof here. There are five double oak doors giving access for each car space, power, light and ample storage .This does have the potential to be converted into offices or an additional annex subject to the relevant permissions.
The Gardens
.......
These are beautiful walled gardens with sweeping lawn, a plethora of flowers, shrubs and trees offering all year-round colour and interest. There are formal garden areas, wild garden areas, a useful kitchen garden, fruit trees, and patio areas to entertain from. It is a real gardener's paradise. With the grounds wrapping around the residence the sun is available at all times of day on warmer spring and summer days.
Location
........
The historical village of Repton offers an excellent range of amenities, with post office, butchers and convenience store. There are popular public inns and eateries and the village is home to one of Britain’s oldest and finest public schools, There is a further independent primary school; St Wystans, in the village, along with a beautiful church, active village hall and dentist. In the nearby village of Willington is a train station, coop, doctors, and pharmacy. Excellent travel is available via the A50 and A38 for Birmingham, Nottingham, Lichfield, Stoke on Trent and Derby.
Accommodation
Dining Hall
5.59 x 5.67 into the chimney breast (18'4" x 18'7" into the chimney breast)
Family Room
4.16 max 3.87 min x 5.94 (13'8" max 12'8" min x 19'6")
Sitting Room
5.59 max 5.21 min x 3.62 (18'4" max 17'1" min x 11'11")
Orangery
5.69 x 3.02 (18'8" x 9'11")
Dining Kitchen L Shaped
7.63 max 3.74 min x 7.58 max 4.05 min (25'0" max 12'3" min x 24'10" max 13'3" min)
Utility & Pantry
1.66 x 2.32 & 3.05 x 1.60 (5'5" x 7'7" & 10'0" x 5'3")
Rear Lobby
11.00 x 1.51 (36'1" x 4'11")
Hobbies Room
5.01 x 3.37 (16'5" x 11'1")
Principal Ground Floor Suite
Bedroom
4.88 x 3.5 (16'0" x 11'6")
Dressing Area
1.71 x 1.00 excludes fitted wardrobe (5'7" x 3'3" excludes fitted wardrobe)
Ensuite Wet Room
2.39 x 1.99 (7'10" x 6'6")
Plant Room
1.74 x 1.86 (5'9" x 6'1")
Cloakroom
0.96 x 1.89 (3'2" x 6'2")
First Floor
Landing
2.36 x 5.57 (7'9" x 18'3")
Principal First Floor Bedroom
3.98 x 5.48 max 3.69 min (13'1" x 18'0" max 12'1" min)
Ensuite
2.55 x 2.41 (8'4" x 7'11")
Bedroom Two
3.64 x 5.60 (11'11" x 18'4")
Bedroom Three
4.16 x 3.66 into chimney breast (13'8" x 12'0" into chimney breast)
Bedroom Four
3.34 min x 4.49 (10'11" min x 14'9")
Bathroom
2.30 x 2.98 (7'7" x 9'9")
Outside.
Garage Complex Measured In Sections Due To Shape
3.92 min 10.74 max x 5.90 (12'10" min 35'3" max x 19'4")
Garage Complex Continued
9.18 min 9.82 max x 5.90 (30'1" min 32'3" max x 19'4")
Shower Room (to Be Finished)
1.67 x 1.79 (5'6" x 5'10")
Garden Store 1
2.00 5.28 (6'7" 17'4")
Garden Store 2
1.80 x 1.99 (5'11" x 6'6")
Tenure
Our client advises us that the property is freehold. Should you proceed with the purchase of this property this must be verified by your solicitor.
Council Tax Band
South Derbyshire District Council - Band G
Agents Note
We advise all potential buyers to ensure they have read the environmental website with regards to flood defence in the area.
https://www.gov.uk/check-long-term-flood-risk
https://www.gov.uk/government/organisations/environment-agency
http://www.gov.uk/
Current Utility Suppliers
Water - South staffs
Gas - Shell
Electric - Shell
Sewage - connected to public sewer
Broadband supplier - BT
Broadband speeds - 65mps
https://checker.ofcom.org.uk/en-gb/broadband-coverage
Viewing
Strictly by appointment through Scargill Mann & Co (ACB/JLW 07/2023)/DRAFT
Conditions Of Sale
These particulars are thought to be materially correct though their accuracy is not guaranteed and they do not form part of a contract. All measurements are estimates. All electrical and gas appliances included in these particulars have not been tested. We would strongly recommend that any intending purchaser should arrange for them to be tested by an independent expert prior to purchasing. No warranty or guarantee is given nor implied against any fixtures and fittings included in these sales particulars.
Similar properties for sale

How much is your home worth?
Ready to make your first move? It all starts with your free valuation – get in touch with us today to request a valuation.
Looking for mortgage advice?
Scargill Mann & Co provides an individual and confidential service with regard to mortgages and general financial planning from each of our branches.

















































