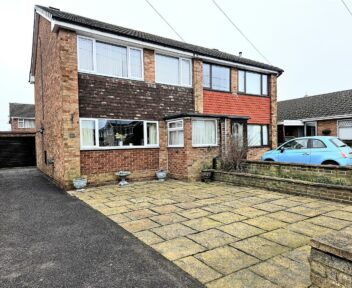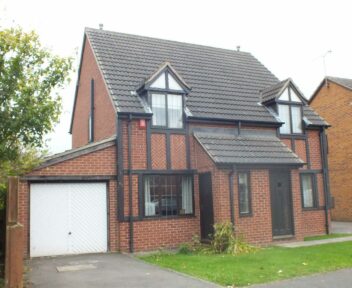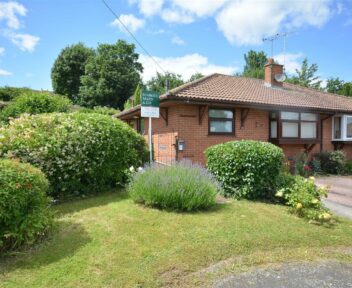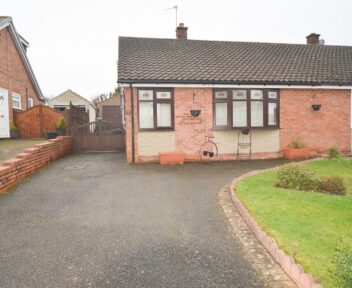Sold Subject to Contract
87 Forest Road, Burton-On-Trent, DE13 9TP
£199,950
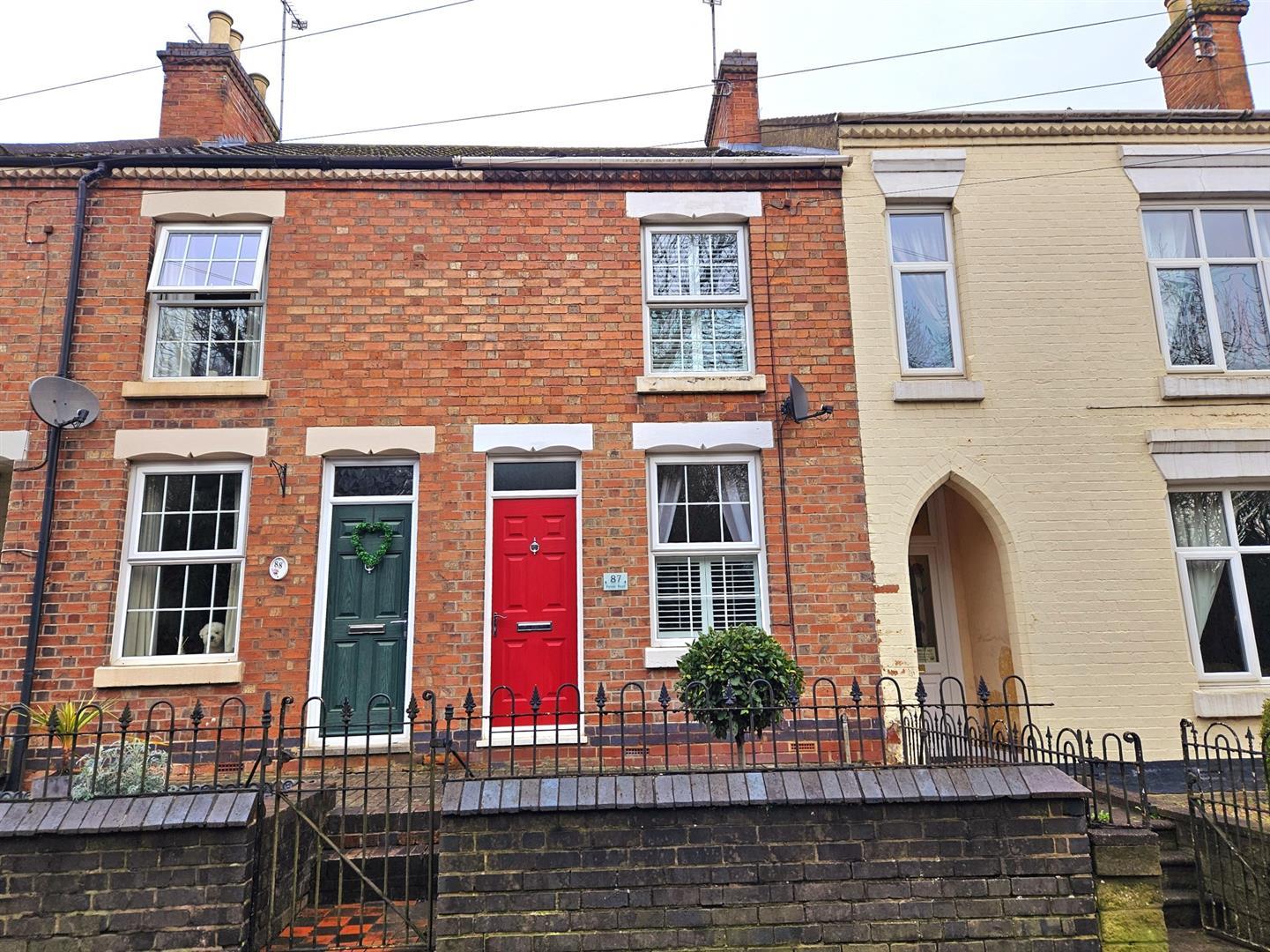
Key features
- Character and Charm
- Superbly extended
- Attractive sitting room
- Fabulous open plan period style kitchen and dining area
- Utility lobby
- Guest Cloakroom
- Two first-floor bedrooms
- Bathroom with separate shower and bath
- Off road parking
- Garden and terrace
About the property
A SUPERB TERRACE HOME WHICH HAS BEEN THOUGHTFULLY EXTENDED WHILST STILL OFFERING LOTS OF CHARACTER AND CHARM THAT BELONG TO A PROPERTY OF THIS AREA. IT ALSO BENEFITS FROM OFF ROAD PARKING TO THE REAR AND AN OPEN ASPECT TO THE REAR
General Information
The Property
Under the current owners, this superb terrace residence has been extended and enhanced in a period style suited to the age of the property. The gas is centrally heated and double-glazed accommodation offers a sitting room to the front with a period-style fireplace, a superb dining kitchen area with a period-style fitted kitchen unit with a Belfast sink, ample space for a dining table and chairs and a superb roof lantern offering additional light. A rear lobby with a utility store and access to the rear garden and guest cloakroom again fitted in a period style. On the first floor are two good-sized bedrooms and a spacious family bathroom with a bath and a separate shower cubicle.
.
OUTSIDE
Outside, the property sits off Forest Road behind a dwarf wall with wrought iron work. A paved path leads to the front door. To the rear is an enclosed garden with a paved terrace with a pergola over, a further patio area, a large garden shed and a gate securing the garden and opening out to the rear parking space, with views of a playing field and a wooded area beyond.
Location
..
Forest Road is a great location which offers excellent school catchment for all ages, with Shobnall Primary School and John Taylor High School. There is good access into Burton upon Trent town centre and locally there are ample areas for walking.
Accommodation
Entrance door opens into the:
Sitting Room
3.48 x 3.49 into chimney recess (11'5" x 11'5" into chimney recess)
We have bespoke period-style cupboards and shelves within the chimney breast recess. A cast iron ornamental fire grate within a period style timber frame, a window to the front aspect with bespoke shutters, ceiling and wall lights and a radiator. A door leads through to
Fabulous Kitchen/dining Area
3.54 x 8.03 (11'7" x 26'4")
The dining area is fitted with an original large pantry cupboard, a chimney breast with an oak beam over the fire recess, and parquet-style flooring throughout. There is wood panelling to the walls. A door leads from the sitting room, and a further door gives access to the stairs rising to the first floor. There is also a useful under-stairs storage cupboard.
...
A great space that has been fitted in a lovely period style with shaker-style base cupboards, drawers and matching wall cabinets with an island unit offering a breakfast area with further storage drawers and cupboards. Quartz worktops are inset with a Belfast sink. There is an integrated dishwasher and space for an American fridge/freezer and range cooker. There is a superb roof lantern offering natural daylight, a window looks out over the rear garden, and there are recessed ceiling down lights and ceiling light points. A door leads out to the rear lobby and utility room.
Rear Utility Lobby
1.74 x 2.48 (5'9" x 8'2")
Has wood panelling to the walls and is fitted with a double storage cupboard, ideal for boots and coat storage. A seating area and a further cupboard houses the washing machine and tumble drier. There is a feature brick wall, limestone flooring with underfloor heating, a door to the garden, and a further door that opens into the guest Cloakroom.
Guest Cloakroom
1.58 x 0.93 (5'2" x 3'1")
Having timber panelling to the walls, a w.c and a wash hand basin set within an attractive timber frame. There is a window to the rear aspect.
Landing
Stairs rise to the first floor with a loft access point, attractive wood wall panelling and all doors leading off.
Bedroom One
3.84 to window x 3.14 min 3.50 max (12'7" to window x 10'4" min 11'6" max)
A lovely light room with coving to the ceiling, period style fireplace a window to the front aspect with bespoke shutters, radiator and ceiling light point
Bedroom Two
2.59 into chimney breast x 3.64 (8'6" into chimney breast x 11'11")
Having a window to the rear aspect, radiator, ceiling light point, a built-in storage cupboard with shelving and a period-style ornamental fire surround.
Bathroom
1.95 x 4.12 (6'5" x 13'6")
Incorporating a full tiled shower enclosure with a glazed door, a pedestal hand wash basin, w.c. and bath with period style mixer taps with shower attachment. There are recessed ceiling down lights, a window to the rear aspect, a heated chrome towel rail and tiled surrounds.
Outside Front
The property sits behind a dwarf wall with wrought iron edging.
Outside Rear
It is a fully enclosed garden with herbaceous borders, a lawn, a paved terrace and a further paved patio. There is a good-sized timber shed and gate that gives access to the parking space with a view over the playing field and wooded area beyond.
Tenure
Our client advises us that the property is freehold. Should you proceed with the purchase of this property this must be verified by your solicitor.
Agents Note
We advise all potential buyers to ensure they have read the environmental website with regards to flood defence in the area.
https://www.gov.uk/check-long-term-flood-risk
https://www.gov.uk/government/organisations/environment-agency
http://www.gov.uk/
Conditions Of Sale
These particulars are thought to be materially correct though their accuracy is not guaranteed and they do not form part of a contract. All measurements are estimates. All electrical and gas appliances included in these particulars have not been tested. We would strongly recommend that any intending purchaser should arrange for them to be tested by an independent expert prior to purchasing. No warranty or guarantee is given nor implied against any fixtures and fittings included in these sales particulars.
Council Tax Band
East Staffordshire Borough Council- Band A
Current Utility Suppliers
Water
Gas
Electric
Sewage
Broadband supplier
Broadband speeds
https://checker.ofcom.org.uk/en-gb/broadband-coverage
School Catchment Areas
https://www.staffordshire.gov.uk/Education/Schoolsandcolleges/Find-a-school.aspx
https://www.derbyshire.gov.uk/education/schools/school-places
ormal-area-school-search/find-your-normal-area-school.aspx
http://www.derbyshire.gov.uk/
Viewing
Strictly by appointment through Scargill Mann & Co (ACB/JLW 02/2024)/A
Similar properties for sale

How much is your home worth?
Ready to make your first move? It all starts with your free valuation – get in touch with us today to request a valuation.
Looking for mortgage advice?
Scargill Mann & Co provides an individual and confidential service with regard to mortgages and general financial planning from each of our branches.


























