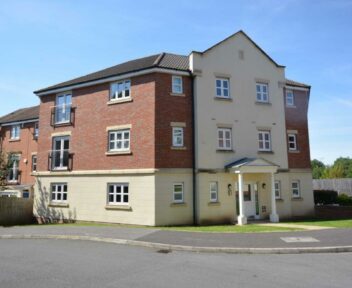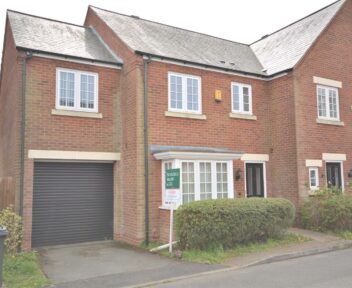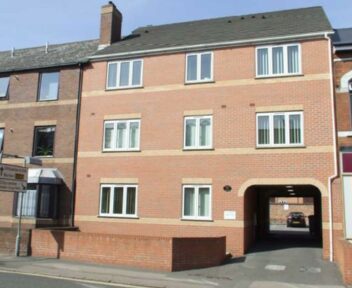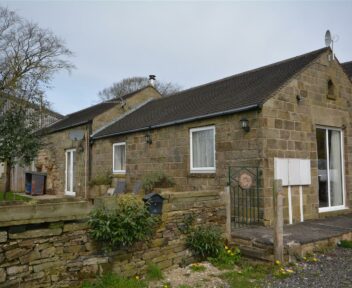Rental Agreed
6 Banwell Close, Mickleover, Derby, DE3 0QP
Per Calendar Month
£925
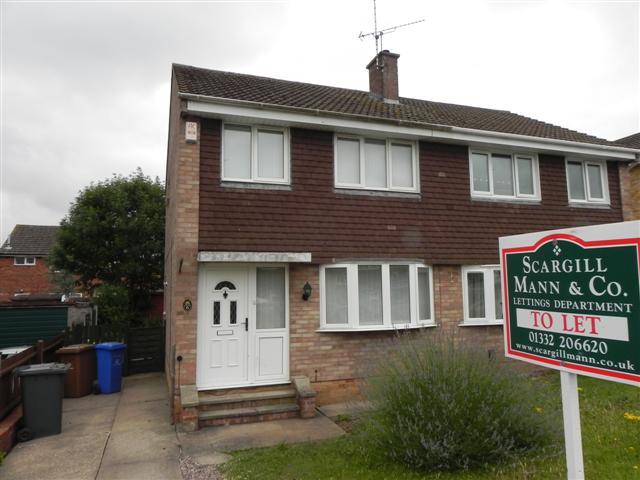
Key features
- Double glazing
- Entrance hall
- Sitting room
- Dining room
- Fitted kitchen
- Bathroom
- Enclosed lawned garden to the rear
- Driveway to the side
- Central heating
About the property
Modern three bedroom semi-detached property, gas fired central heating and double glazing, full length lounge with adjacent dining area, recently re-fitted kitchen, three Bedrooms, recently re-fitted bathroom, car standing space, manageable garden. EPC Rating C. No smokers. Available from 13th May 2024.
General Information
A three bedroomed unfurnished semi-detached property.
Location
The highly regarded suburb of Mickleover boasts a choice of shops, facilities, schooling at all levels and is also highly convenient for the city of Derby.
Link roads close by include the A516, A38 connecting to Burton upon Trent and the A50 ensuring fast access to the motorway network.
Accommodation
On The Ground Floor
Entrance Hall
With central heating radiator, stairs leading to the first floor, alarm control panel, double doors leads to:-
Sitting Room
4.16m x 3.75m (13'7" x 12'3")
With double radiator, feature decorative fireplace, useful understairs storage cupboard, TV aerial point, telephone jack point, uPVC double glazed window to the front.
Dining Room
3.19m x 2.60m (10'5" x 8'6")
With central heating radiator, uPVC double glazed window to the rear. Doorway leads to:-
Fitted Kitchen
3.40m x 2.30m
With a range of colour co-ordinated base, wall and drawer units, green marble effect roll edge laminated preparation surfaces with inset 1 ½ basin sink unit with modern mixer tap, wall mounted boiler servicing the central heating system, plumbing suitable for an automatic washing machine, range of eye level units, double glazed window to both side and rear elevations, further obscure double glazed and panelled uPVC door provides access to the rear garden.
On The First Floor
Landing
With double glazed window to the side.
Bedroom One
4.2m x 2.78m (13'9" x 9'1")
With a range of built-in wardrobes, central heating radiator and double glazed uPVC framed window to the front.
Bedroom Two
2.84m x 2.82m (9'3" x 9'3")
With central heating radiator, telephone jack point, double glazed window to the rear, built-in airing cupboard housing the hot water cylinder.
Bedroom Three
2.27m x 2.06m (7'5" x 6'9")
With double radiator, built-in over stairs storage cupboard with fitted shelving, uPVC double glazed window to the front elevation.
Bathroom
With full suite to include panelled bath with electric wall mounted shower over and glass shower screen, low flush wc, pedestal wash hand basin, central heating radiator, fully tiled with obscure double glazed window to the rear.
Outside & Gardens
Immediately to the rear of the property is a lawned enclosed garden with patio area. Gated driveway to the side and low maintenance foregarden.
Directional Note
Proceed from Derby via Ashbourne Road A52, proceed straight over at the roundabout, take the left hand turning into Radbourne Lane, left again into Station Road and right into Ladybank Road. Take the right hand turning into Sandown Avenue and right again into Banwell Close. The property is identified by our to let board.
Specific Requirements
The property is to be let unfurnished. no smokers. Available from 13th May 2024.
Property Reservation Fee
One week holding deposit to be taken at the point of application, this will then be put towards your deposit on the day you move in. NO APPLICATION FEES!
Deposit
5 Weeks Rent.
Viewing
Strictly by appointment through Scargill Mann & Co - Derby office 01332 206620.
Similar properties to rent
94 Highfields Park Drive, Darley Abbey, Derby, DE22 1JU
Per Calendar Month:
£825
Apartment 8 Cordery Court, 84, Curzon Street, Derby, Derby, DE1 1LP
Per Calendar Month:
£550
Stayley Cottage, Mooredge Farm, Knabb Hall Lane, Tansley, Derbyshire, DE4 5FS
Per Calendar Month:
£895

How much is your home worth?
Ready to make your first move? It all starts with your free valuation – get in touch with us today to request a valuation.
Looking for mortgage advice?
Scargill Mann & Co provides an individual and confidential service with regard to mortgages and general financial planning from each of our branches.










