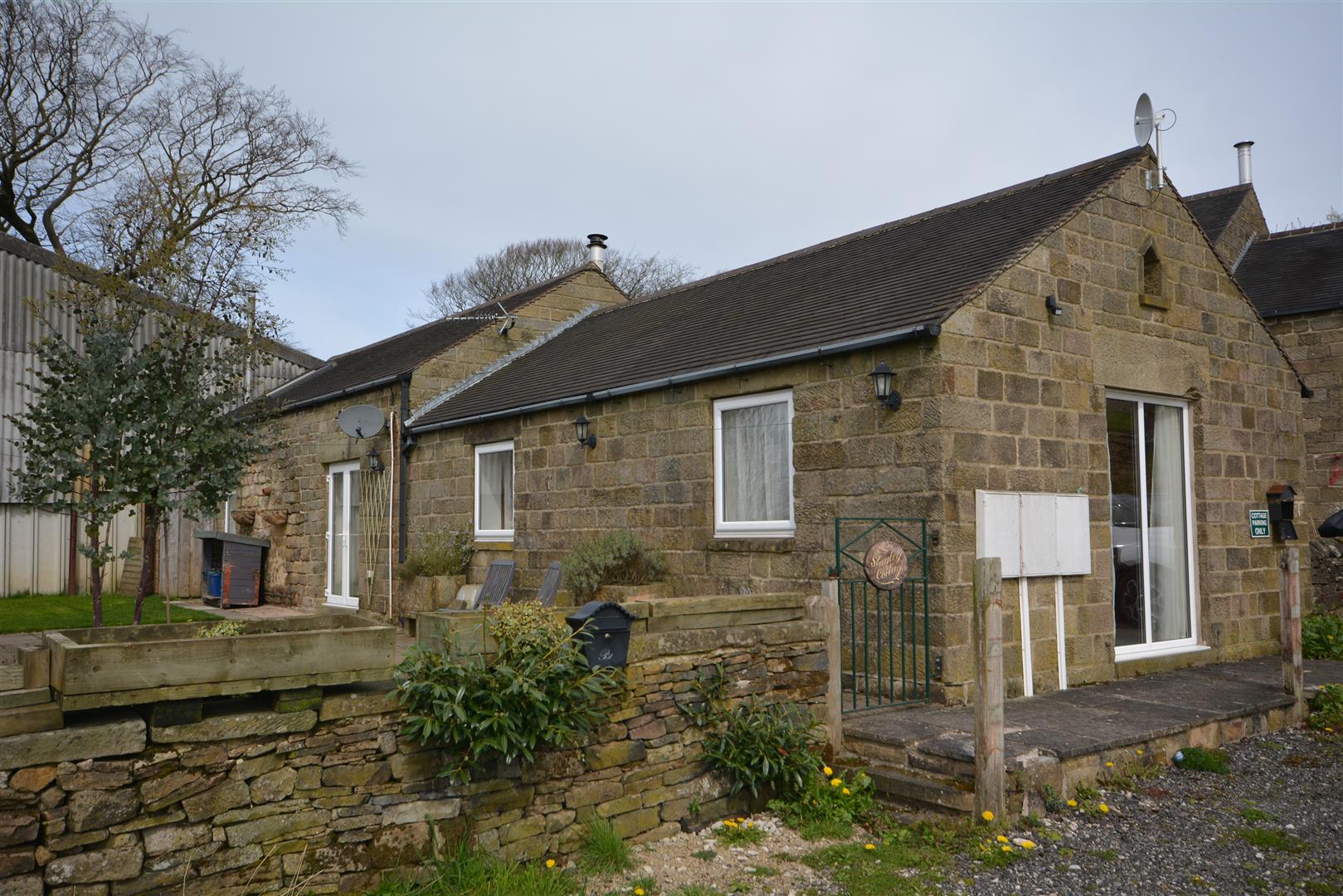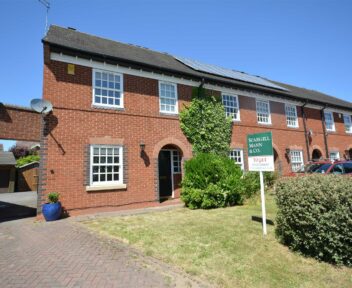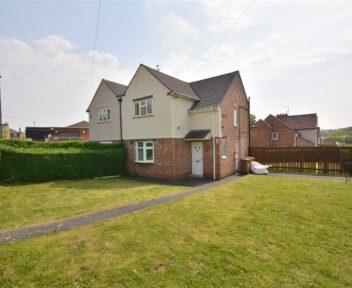Rental Agreed
Stayley Cottage, Mooredge Farm, Knabb Hall Lane, Tansley, Derbyshire, DE4 5FS
Per Calendar Month
£895

Key features
- Character building
- Newly decorated throughout
- Modern electric heating
- Fantastic views across the local countryside
- Three bedrooms
- Utility room
- Parking for two cars
About the property
A three bedroom detached residence, modern electric heating, double glazed, open plan living/dining room, fitted kitchen, two bedrooms with en-suites, two further bedrooms and a family bathroom, superb views, low maintenance garden and off-road parking. EPC Rating D. No smokers. Available now.
General Information
A stone built barn conversion offering up to date living accommodation with the added benefit of modern thermostatic eletric heating and double glazing throughout. The living accommodation briefly comprises, open plan living/dining room with feature fireplace and wood burning stove, well-equipped kitchen, two double bedrooms to the ground floor both with en-suite facilities, utility room with shower room, Third bedroom to the first floor with superb views.
To the front of the property is a low maintenance garden with patio, parking and unrivalled view over the surrounding Derbyshire Countryside,
Location
Tansley is a popular village with a good range of amenities available locally including a primary school and three local public houses. Matlock is approximately one and a half miles away which in turn provides a more comprehensive range of facilities including shops, schools and leisure facilities. The A38 is approximately six miles to the east which provides swift onward travel to both the north and south, other nearby regional centres and the main motorway network.
Accommodation
On The Ground Floor
Open Plan Living Dining Room
5.68 x 4.20 (18'7" x 13'9")
Flagstone flooring, feature fireplace incorporating a wood burning stove with dressed stone surround, modern electric heating, pine clad ceiling, exposed beams, UPVC double glazed double doors leading to the garden with unrivalled views, glazed and panelled door provides access to the rear courtyard and there are two further sealed unit double glazed windows to the rear elevation.
Kitchen
3.72 x 1.66 (12'2" x 5'5")
Ceramic flooring, range of base, wall and drawer units having matching wooden cupboard and drawer fronts, laminated preparation surfaces with inset 1½ basin sink unit and draining board, integrated electric fan assisted oven and built-in four ring electric hob, fridge/freezer and dishwasher. Complementary tiled splashbacks, modern electric heating and sealed unit double glazed window to the rear elevation.
Inner Lobby
Leads to:-
Bedroom One
3.20 x 3.11 (10'5" x 10'2")
Newly decorated, modern electric heating, built-in wardrobes with drawer storage and UPVC double glazed window with pleasant southerly views. Double glazed double doors provide access to the side. Doorway leads to:-
En-suite
Comprising, low flush w.c., pedestal wash hand basin, shower cubicle with thermostatic mixer shower, floor to ceiling ceramic wall tiling, thermoplastic flooring, modern electric heating, extractor fan and obscure double glazed window to the rear.
Bedroom Two
3.65 x 2.81 (11'11" x 9'2")
Wardrobes, vanity unit with wash hand basin, modern electric heating and doorway leads to:
Utility Room
3.65 x 2.80 (11'11" x 9'2")
Well sized utility room with worktop and basin, space available for washing machine with plumbing available.
Shower Room
Shower cubicle, low flush w.c., modern electric heating, floor to ceiling ceramic wall tiling, thermoplastic flooring and extractor fan.
Bathroom
White suite comprising, low flush w.c., pedestal wash hand basin and panelled bath, thermoplastic flooring, floor to ceiling ceramic wall tiling, extractor fan, double radiator and obscure double glazed window to the rear.
To The First Floor
Bedroom Three
2.51 x 2.28 (8'2" x 7'5")
Modern electric heating, built-in wardrobes and UPVC double glazed window with pleasant views to the front.
Outside & Gardens
Directly to the front of the property, is a low maintenance garden with good size patio and lawn.
Adjacent parking area providing ample off-street car standing.
To the rear of the property, is a shared, paved courtyard. Parking is also found to the front of the property.
Directional Note
The approach from our Matlock Office is to proceed north along the A6 passing the Sainsbury's Superstore and upon reaching the roundabout junction, turn right for Matlock, proceed into Matlock over the Crown Square roundabout onto causeway lane (A615). Continue along this road passing over the mini roundabout junction, passing Matlock Town F.C., thereafter leave Matlock and pass through the village of Tansley. Just after Matlock garden centre turn left onto Red Hill (B6014), take the next turning left into Knabb Hall Lane, proceed along Knabb Hall Lane before turning left into Moor Edge Farm where Stayley Cottage will be located at the end of the farm track.
Property Reservation Fee
One week holding deposit to be taken at the point of application, this will then be put towards your deposit on the day you move in. NO APPLICATION FEES!
Deposit
5 Weeks Rent.
Specific Requirements
The property is to be let unfurnished. No smokers. Available now.
Viewing
Strictly by appointment only through Scargill Mann & Co 0133 206620.
Similar properties to rent

How much is your home worth?
Ready to make your first move? It all starts with your free valuation – get in touch with us today to request a valuation.
Looking for mortgage advice?
Scargill Mann & Co provides an individual and confidential service with regard to mortgages and general financial planning from each of our branches.
































