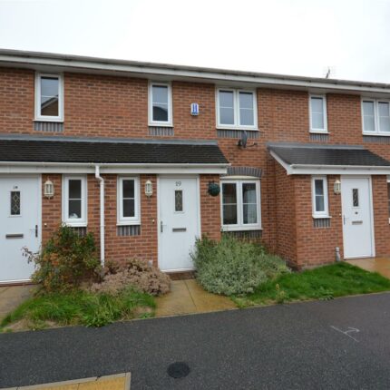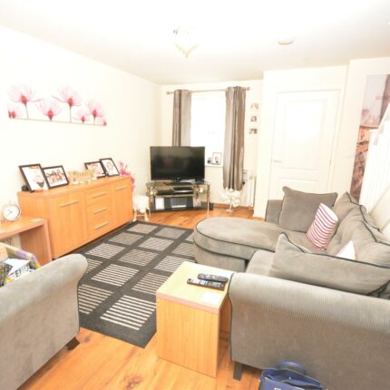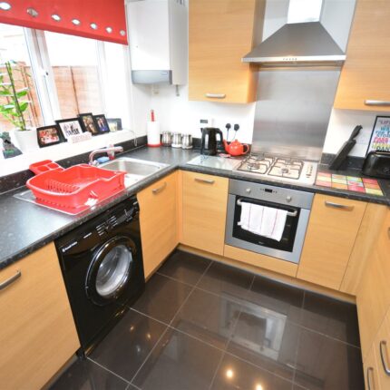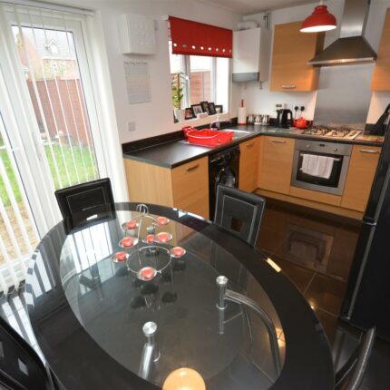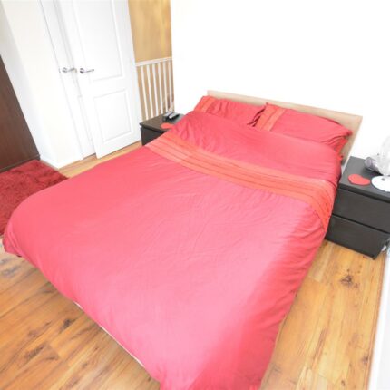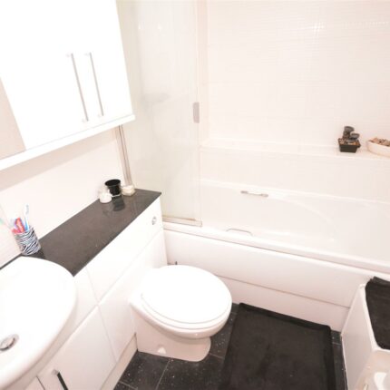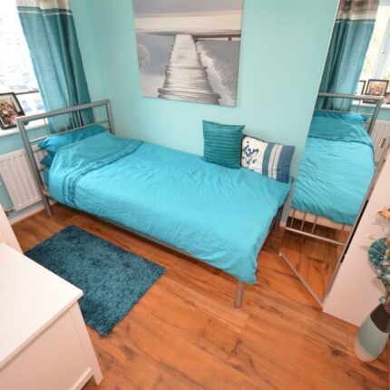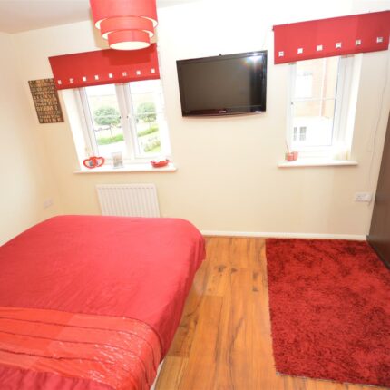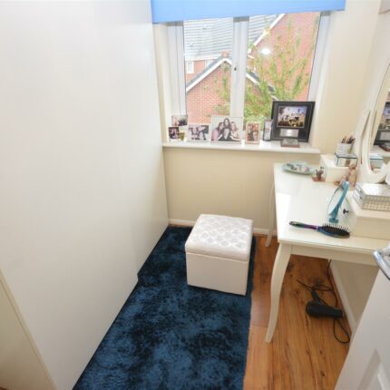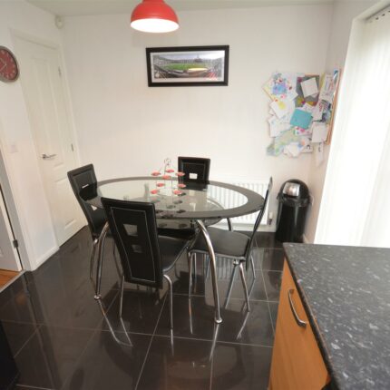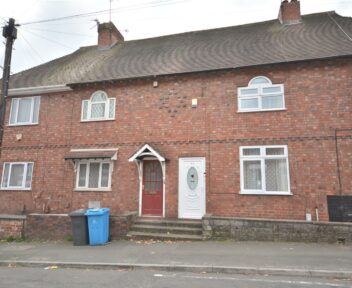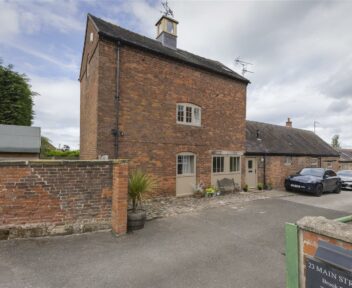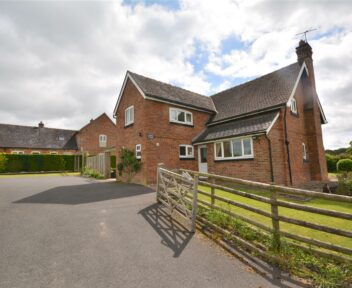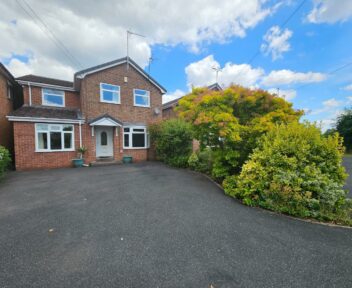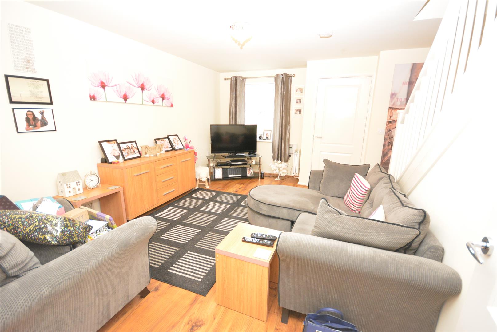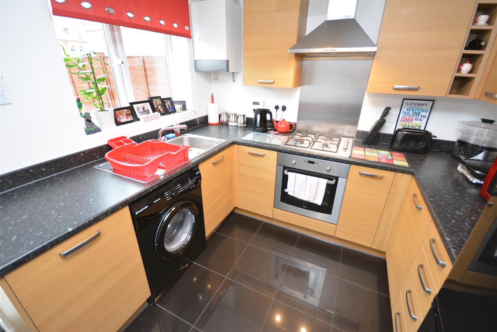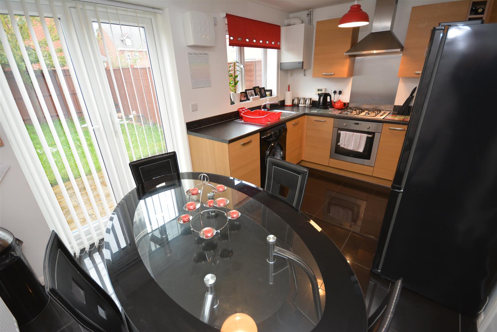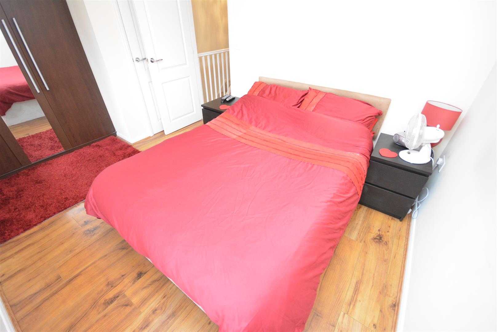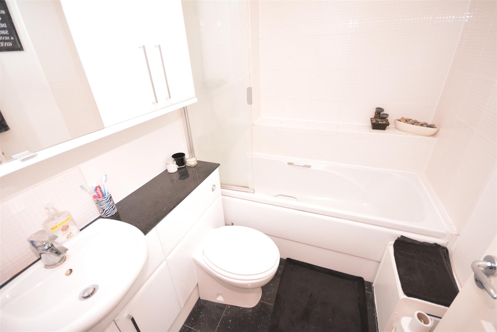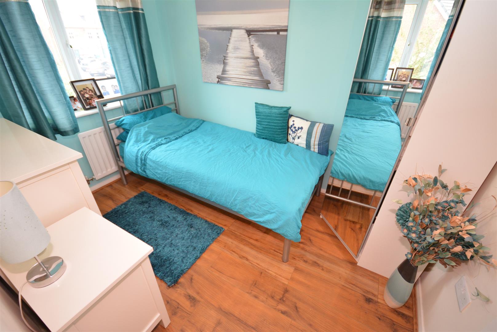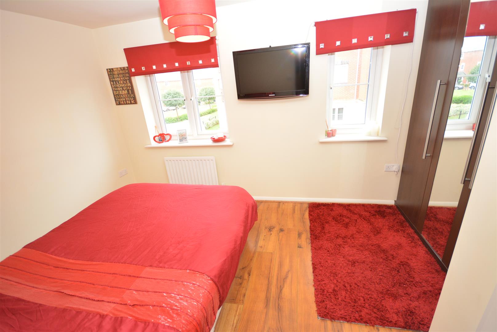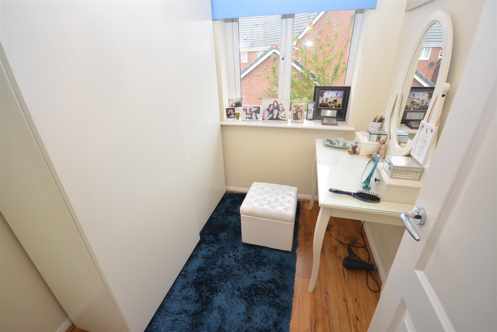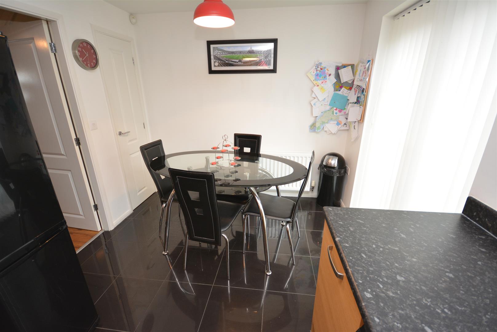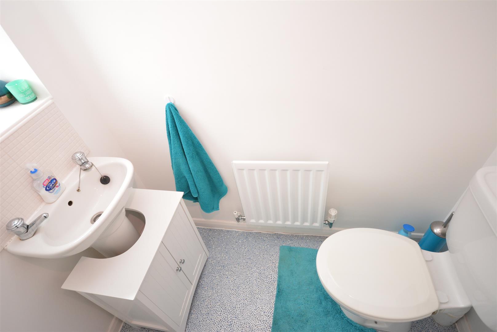Rental Agreed
19 Panama Circle, City Point, Derby, DE24 1AE
Per Calendar Month
£900
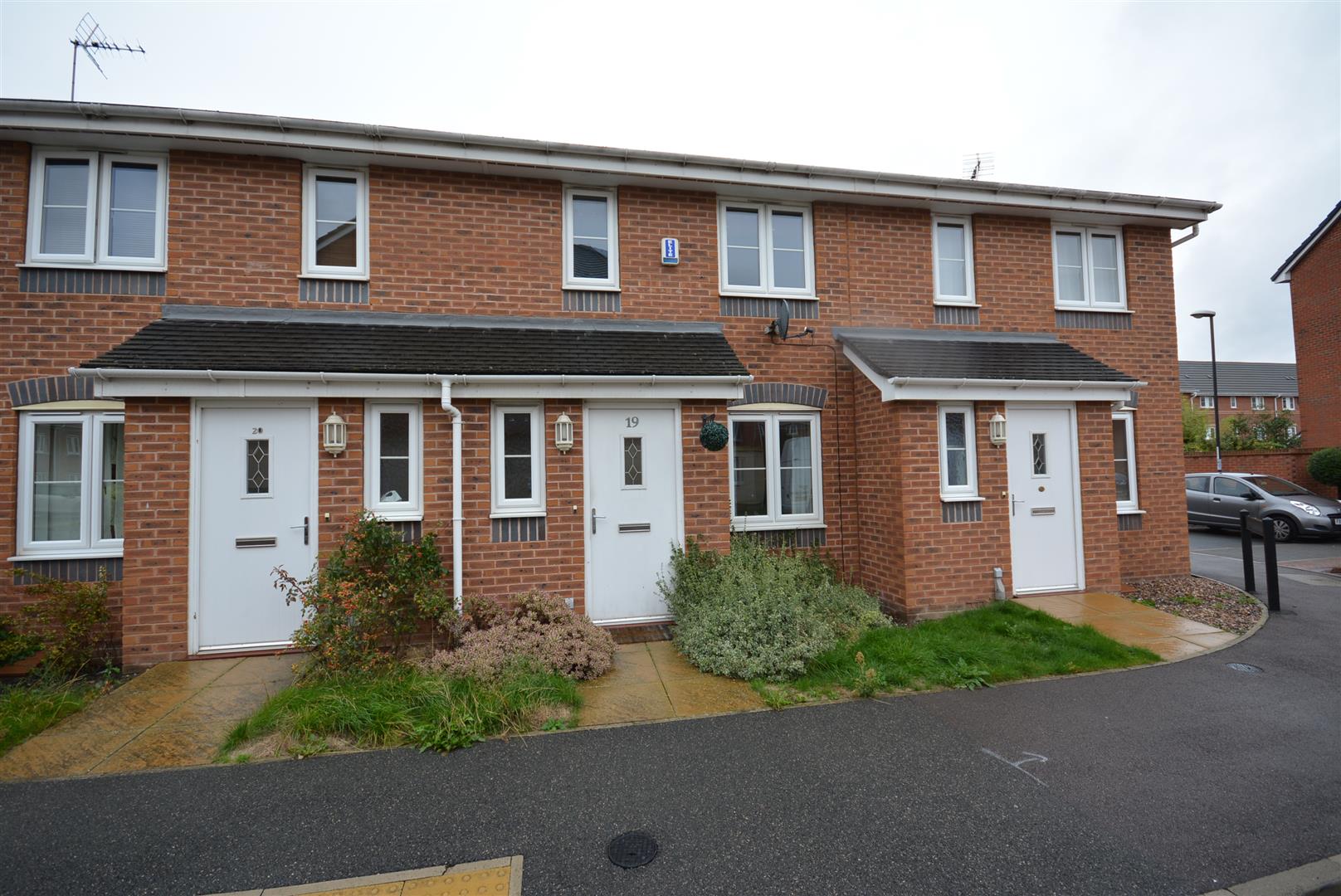
Key features
- Gas fired central heating
- UPVC double glazing
- Security alarm
- Entrance hall
- Guest cloakroom
- Sitting room
- Kitchen diner
- Three bedrooms
- Family bathroom
- Garage
About the property
FULLY BOOKED FOR VIEWINGS
A well-presented, modern three bedroom townhouse, enjoying highly convenient position with gas fired central heating, UPVC double glazing, security alarm, entrance hall, guest cloakroom, sitting room, kitchen diner, two bedrooms to the first floor, family bathroom with full suite and shower, off-street car parking. Garage. Available from 11th December 2025. EPC Rating C. No smokers.
General Information
Enjoying a highly convenient position this well-presented modern townhouse offers tastefully decorated living accommodation and boasts both gas fired central heating and UPVC double glazing.
Internally, the accommodation briefly comprises, entrance hall with guest cloakroom, sitting room, well-appointed dining kitchen, to the first floor are three bedrooms and a well-appointed family bathroom with full suite and shower.
Directly to the rear of the property, is an enclosed low maintenance garden.
Location
City Point is a modern residential development located adjacent to Pride Park and within easy access of Derby City centre.
The location is popular with first time buyers, young couples, landlords and convenient for many businesses on Pride Park.
The property is located within easy walking distance of Derby Railway Station and has access to a full range of amenities in the City centre, which offers a first class range of amenities including restaurants, bars, Cathedral Quarter, intu shopping centre with its state of the art cinema and major retail outlets.
Accommodation
On The Ground Floor
Entrance Hall
With wood grain effect laminate flooring and composite and double glazed panelled entrance door. Central heating radiator and doorway leads to:-
Guest Cloakroom
With low flush w.c., pedestal wash hand basin, vinyl flooring, central heating radiator and obscure UPVC double glazed window to the front elevation.
Sitting Room
4.84m x 4.15m (15'10" x 13'7")
Continuation of the wood grain effect laminate flooring, two central heating radiators, TV aerial point and UPVC double glazed window to the front. Stairs leading to the first floor and doorway leads to:-
Well-appointed Dining Kitchen
4.12m x 2.68m (13'6" x 8'9")
With polished ceramic tiled flooring, range of fitted base, wall and drawer units having matching oak effect cupboard and drawer fronts, roll edge granite effect laminated work surfaces with matching upstands and inset stainless steel sink unit and draining board, modern mixer tap in chrome, integrated electric fan assisted oven and built-in four ring gas hob with stainless steel backplate and extractor hood having variable speed fan and lighting over. Wall mounted gas boiler servicing the central heating system, plumbing suitable for an automatic washing machine and UPVC double glazed window to the rear. Ample dining space with useful understairs storage cupboard, double radiator and UPVC double glazed double doors provide access to the rear garden.
To The First Floor
Semi-galleried Landing
Doorway leads to:-
Bedroom One
3.57m x 2.72m (11'8" x 8'11")
Range of built-in wardrobes having mirrored door, overstairs airing cupboard housing the hot water cylinder, central heating radiator, TV aerial point and two UPVC double glazed windows to the front.
Bedroom Two
2.99m x 2.18m (9'9" x 7'1")
Having wood grain effect laminate flooring, central heating radiator and UPVC double glazed window to the rear.
Bedroom Three
2.10m x 1.88m (6'10" x 6'2")
With wood grain effect laminate flooring, central heating radiator and UPVC double glazed window to the rear.
Family Bathroom
With full suite comprising, panelled bath having thermostatic mixer shower over, fitted glass shower screen, vanity unit with granite top and inset ceramic sink unit, close coupled w.c., complementary ceramic tiled splashbacks, glitter effect polished ceramic flooring, shaving point and central heating radiator and extractor.
Outside & Gardens
Directly to the rear of the property, is a low maintenance garden with patio.
The property has allocated parking on the driveway
Single Garage
With up and over door.
Directional Note
Leaving Derby City centre along Station Approach heading towards Pride Park, continue over the bridge into Pride Park and straight-ahead at the next three roundabouts on the A6. At the traffic lights turn left into The City Point Development onto Pacific Way and at the next island take a right hand turning onto Atlantic Way. Follow the road around to the left and then turn left into Panama Circle.
Specific Requirements
The property is to be let unfurnished. Strictly employed only, no smokers, no pets. Available from 30th August 2021.
Property Reservation Fee
One week holding deposit to be taken at the point of application, this will then be put towards your deposit on the day you move in. NO APPLICATION FEES!
Deposit
5 Weeks Rent.
Viewing
Strictly by appointment through Scargill Mann & Co - Derby office 01332 206620.
Similar properties to rent
The Dovecote, Main Street, Milton, Derby, DE65 6EF
Per Calendar Month:
£2,750
Ardsley Cottage, Hoargate Lane, Longford, Ashbourne, DE6 3AG
Per Calendar Month:
£1,595

How much is your home worth?
Ready to make your first move? It all starts with your free valuation – get in touch with us today to request a valuation.
Looking for mortgage advice?
Scargill Mann & Co provides an individual and confidential service with regard to mortgages and general financial planning from each of our branches.
