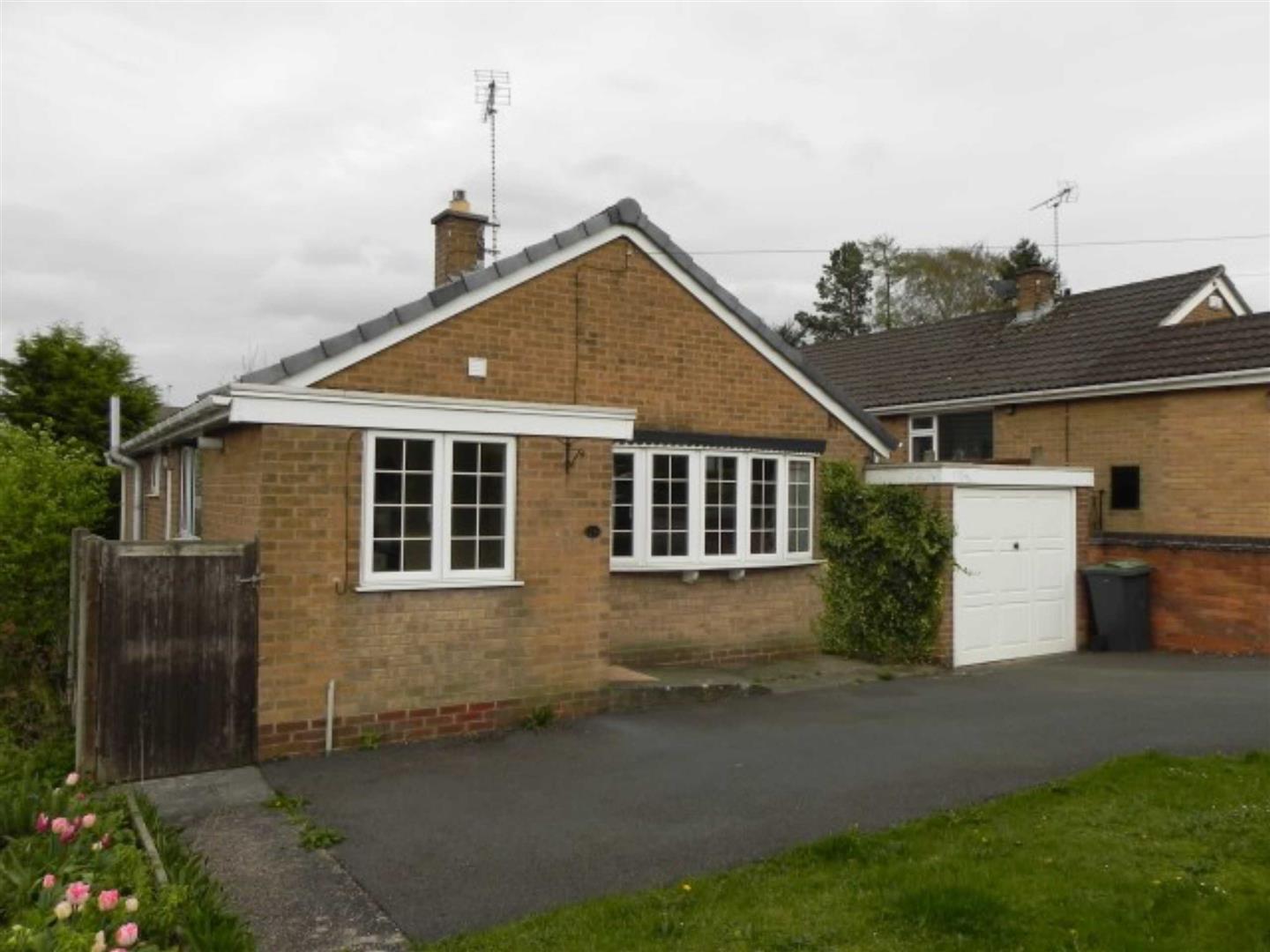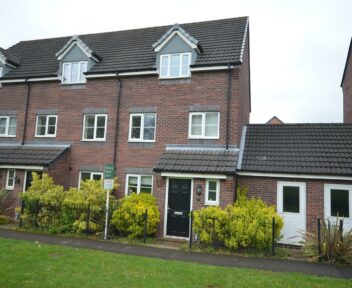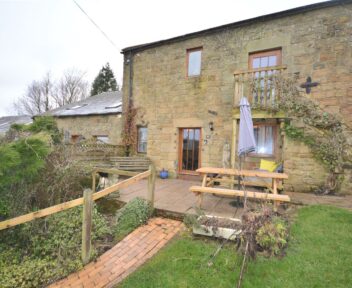Rental Agreed
28 Greenway, Hulland Ward, Ashbourne, DE6 3FE
Per Calendar Month
£1,200

Key features
- Driveway providing off street car standing Enclosed garden with large patio
- Particularly well presented throughout Highly convenient for local amenities
- Well worthy of internal inspection
- Gas fired central heating (combination boiler) Upvc double glazing Entrance hall Well-appointed kitchen Spacious sitting room with feature fireplace Three good size bedrooms Well-appointed bathr
- Freshly Decorated
- New Kitchen
About the property
A light and spacious sumptuously appointed three bedroom detached bungalow enjoying quiet yet convenient position within the well regarded village of Hulland Ward. Gas fired central heating (combination boiler). Upvc double glazing. Entrance Hall. Well appointed new kitchen, spacious sitting room with feature fireplace. Three good size bedrooms. Well appointed bathroom with mains shower. Single garage. Driveway providing off street car standing. Enclosed garden with large patio. Particularly well presented throughout. Highly convenient for local amenities. Well worthy of internal inspection. No smokers. Available now.
General Information
AVAILABLE NOW, A modernised three-bedroom detached bungalow set in the sought-after village of Hulland Ward.
The property in brief: The kitchen has been fully re-fitted with modern cabinets and worktops, complemented by integrated appliances, including a gas hob, extractor fan, electric oven, freezer, dishwasher, and washing machine. The well-proportioned living room, complete with a fireplace, provides a welcoming space to relax. An inner hall leads to three bedrooms, two of which include built-in wardrobes, and a re-fitted bathroom completes the interior.
To the exterior, the property features a driveway accommodating two to three vehicles and provides access to the garage, which has a new electric roller door. A mature front border leads to a gated path to the rear garden. This private garden includes a lawn, planted borders, and a paved patio, with additional space behind the garage.
Location
Located just 5 miles from Ashbourne, 10 miles from Derby, and 6 miles from Belper along the scenic A517 road, Hulland Ward stands as a sought-after village with convenient access to nearby amenities. Hulland Ward is in proximity to the scenic Carsington Water, providing residents with opportunities for leisure and outdoor activities. The village is home to the Hulland Ward C of E Primary School, and catchment area of the esteemed Queen Elizabeth’s Grammar School.
Accommodation
Entrance Hall
With ceramic tiled flooring, wall mounted Worcester combination boiler servicing the central heating and hot water systems. Upvc double glazed window to the front and telephone jack point. Archway leads to
Well Appointed Kitchen
With the continuation of the ceramic floor tiling and a range of fitted base, wall and drawer units having matching cream coloured cupboard fronts. Wood grain effect roll edge laminated preparation surfaces with inset one and a half basin stainless steel sink unit and draining board. Built in four ring gas hob and integrated electric fan assisted oven. Complementary ceramic wall tiling, upvc double glazed window and door to the side. Double radiator. Doorway leads to;
Sitting Room
5.13 x 3.95 (16'10" x 13'0")
With feature fireplace incorporating an Electric Fire. Double central heating radiator and upvc double glazed bay window to the front elevation.
Bedroom One
3.50 x 3.27 (11'6" x 10'9")
With wood grain effect laminate flooring, central heating radiator and upvc double glazed window to the rear.
Bedroom Two
3.21 x 2.81 (10'6" x 9'3")
With wood grain effect laminate flooring, built in wardrobes, central heating radiator and upvc double glazed window to the rear.
Bedroom Three
2.43 x 2.05 (8'0" x 6'9")
With built in wardrobes, central heating radiator and upvc double glazed window to the side.
Bathroom
Having ceramic floor tiling and modern suite in white comprising panelled bath, mains mixer shower over, vanity unit with built in wash hand basin and low flush WC. Centrally heated ladder style chrome towel rail and floor to ceiling ceramic wall tiling. Extractor fan and obscure double glazed window to the side.
Outside
Maintenance garden with good size patio and two shaped lawned areas. The property is set back from the road behind a low maintenance fore garden with adjacent path and driveway providing ample off street car standing leading to a single garage with metal up and over door having power and lighting laid on.
SPECIFIC REQUIREMENTS
The property is to be let unfurnished. Strictly employed only, no smokers, no pets.
VIEWING ARRANGEMENTS
Directly to the rear of the property is an enclosed low maintenance garden with good size patio and two shaped lawned areas. The property is set back from the road behind a low maintenance fore garden with adjacent path and driveway providing ample off street car standing leading to a single garage with metal up and over door having power and lighting laid on.
Directional Note
Specific Requirements
The property is to be let unfurnished. No smokers. Available now.
Property Reservation Fee
One week holding deposit to be taken at the point of application, this will then be put towards your deposit on the day you move in. NO APPLICATION FEES!
Deposit
5 Weeks Rent.
Viewing
By prior appointment through Scargill Mann & Co Derby office (01332) 206620
Similar properties to rent
Upperfield Cottage, Old Field Lane, Kirk Ireton, DE6 3LA
Per Calendar Month:
£1,225

How much is your home worth?
Ready to make your first move? It all starts with your free valuation – get in touch with us today to request a valuation.
Looking for mortgage advice?
Scargill Mann & Co provides an individual and confidential service with regard to mortgages and general financial planning from each of our branches.



























