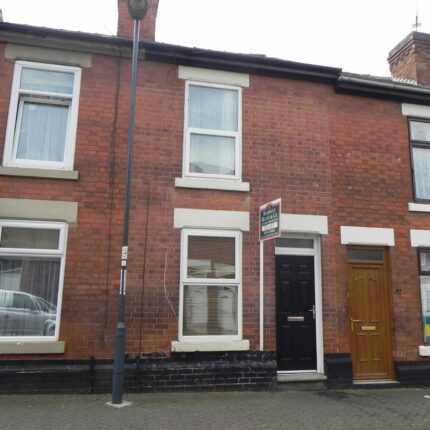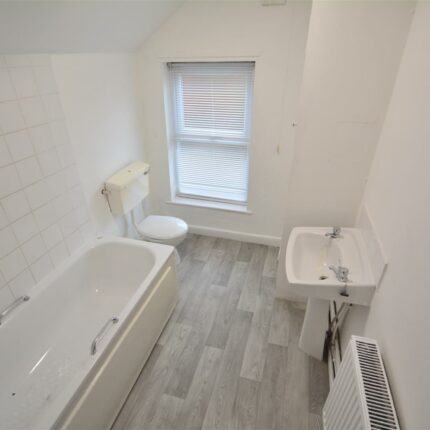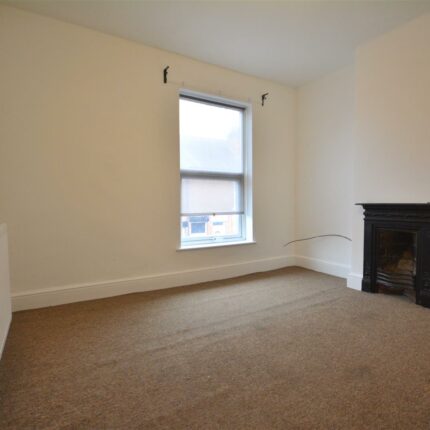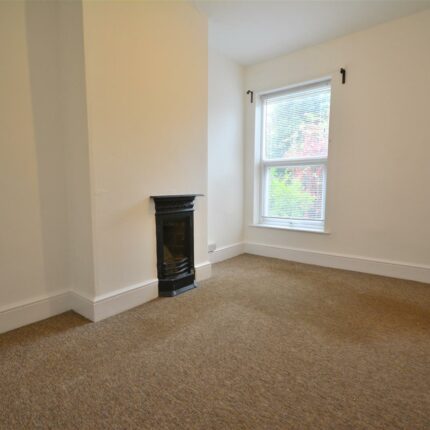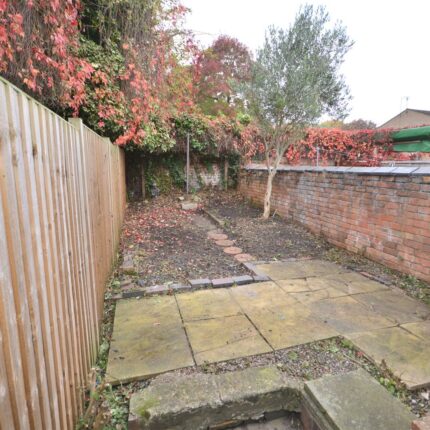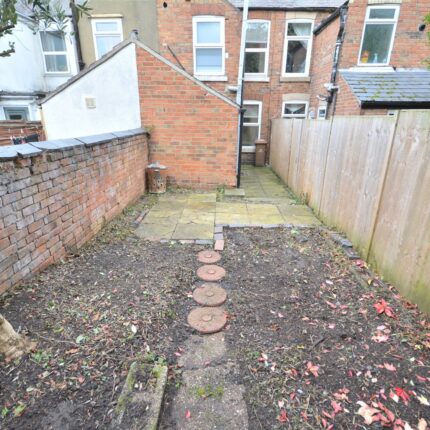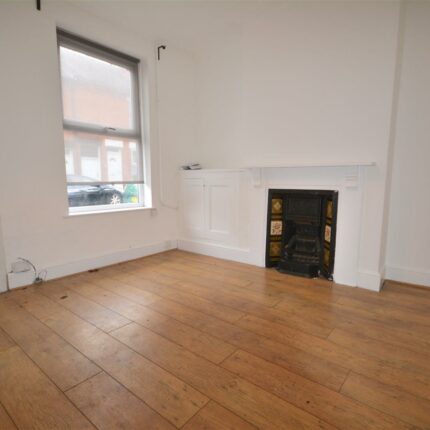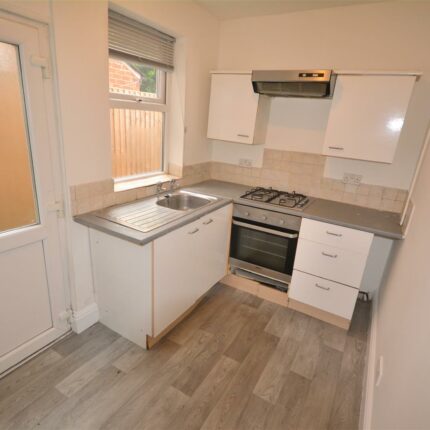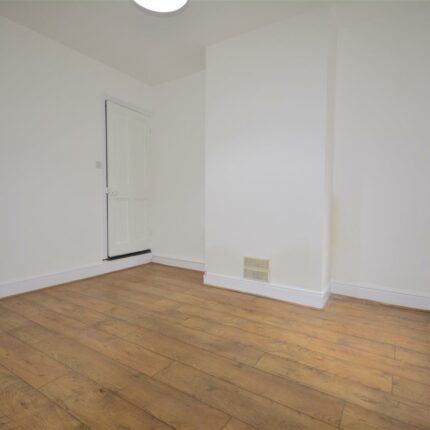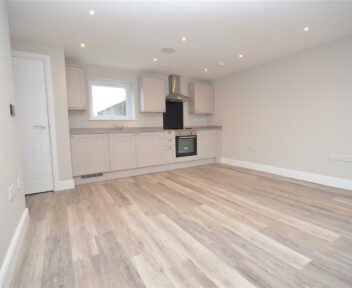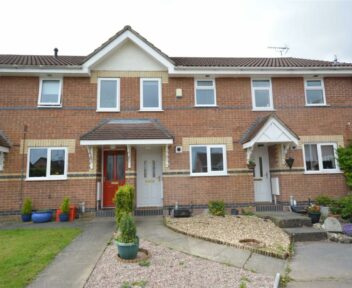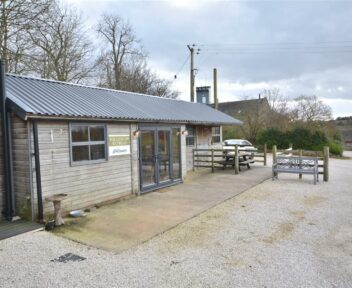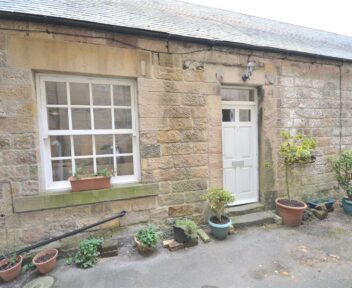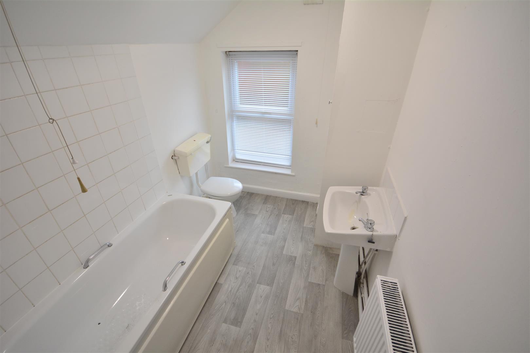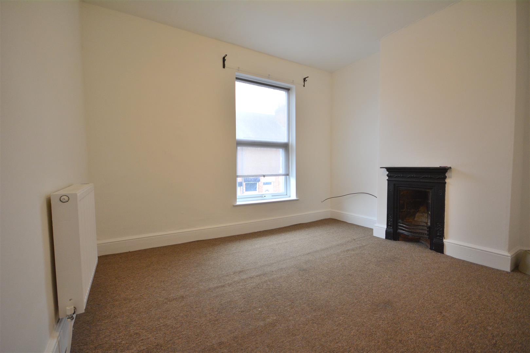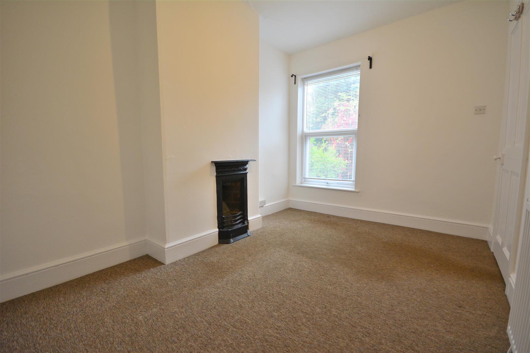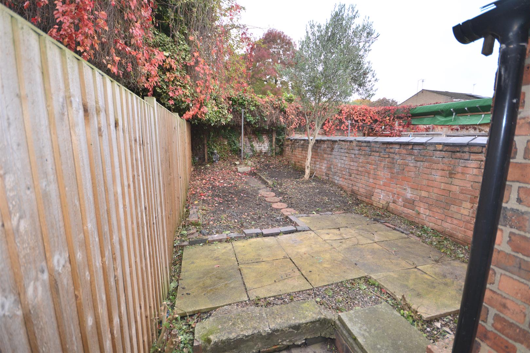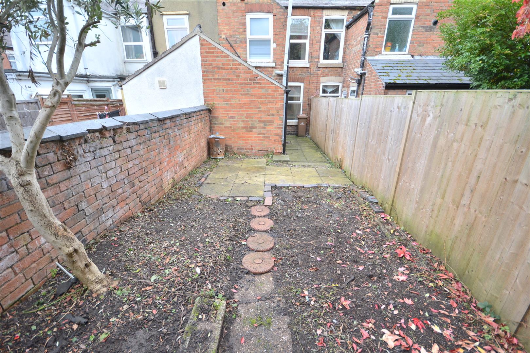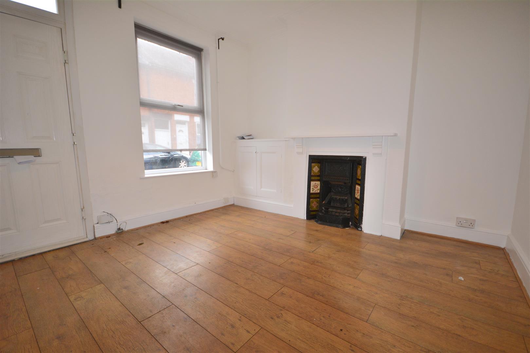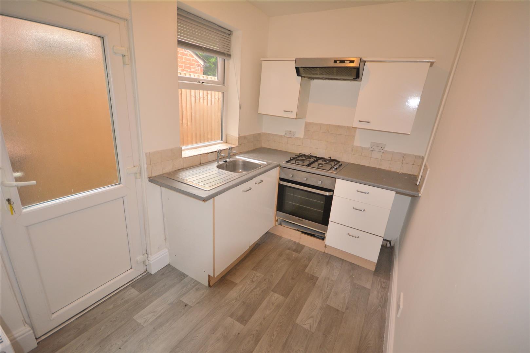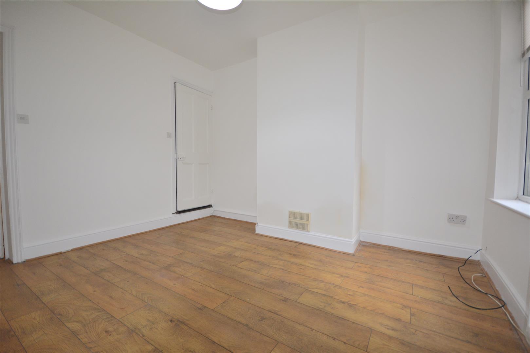Rental Agreed
4 Farm Street, Derby, Derby, DE22 3UH
Per Calendar Month
£750
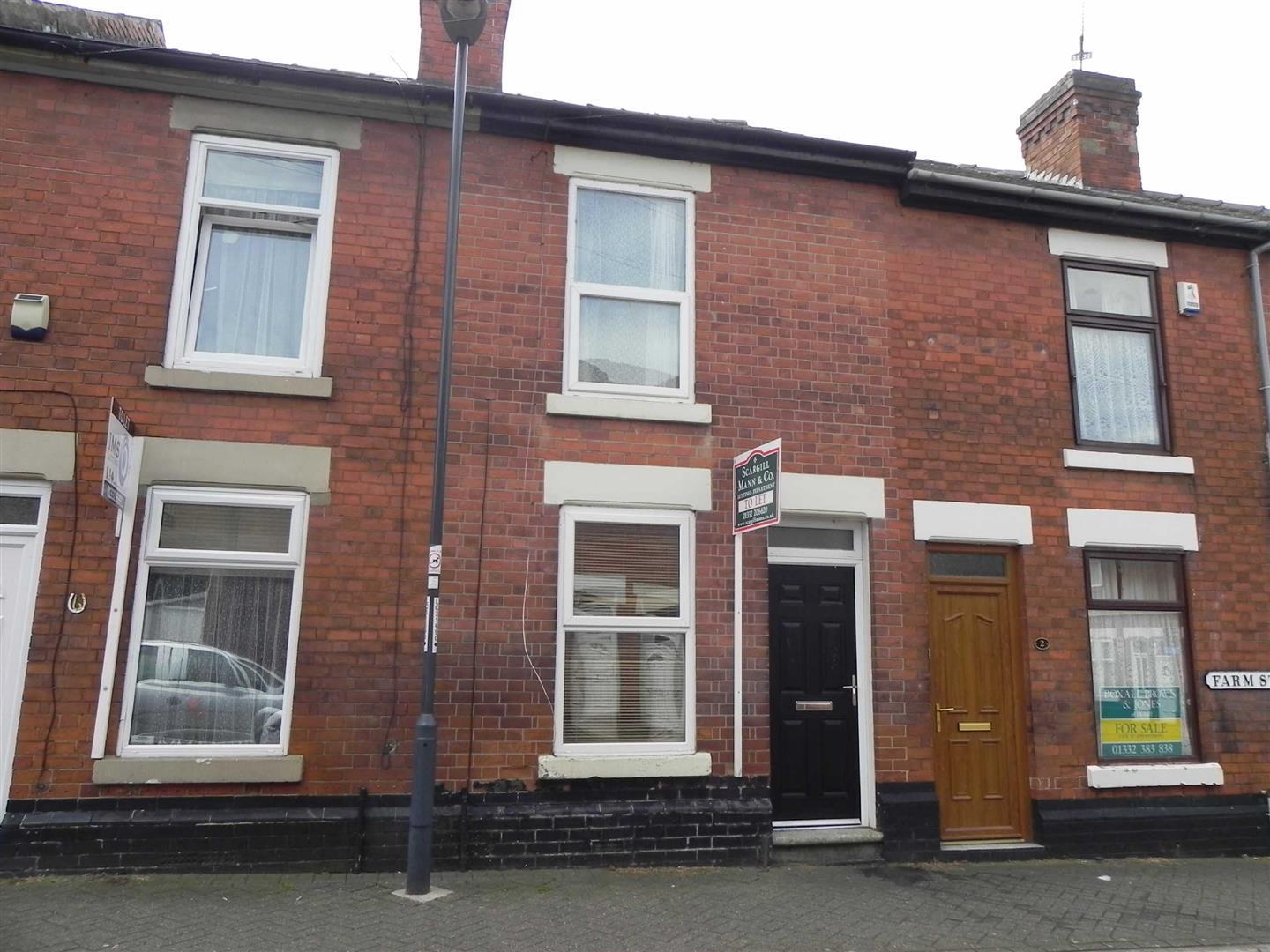
Key features
About the property
Two bedroom terraced property, gas central heating, uPVC double glazing, lounge with feature fireplace, separate dining room, fitted kitchen with split level oven and hob, extractor hood, two private bedrooms to the first floor, modern bathroom with shower over, easy to maintain garden, outbuilding with plumbing for washing machine, brick built store. No smokers. Available from 17th August 2025.
General Information
This traditional 2 Bedroom mid terrace property enjoys a central location and the decor is neutral throughout. In brief the living accommodation comprises lounge, dining room and fitted kitchen to the ground floor. To the first floor the landing leads to two bedrooms and the bathroom. Outside to the rear of the property there is an enclosed garden.
Location
Derby city centre, which is within walking distance from the property, offers a broad range of amenities, which include, Supermarkets, Restaurants, Bars, and reputable Public Houses, a large office sector including Pride Park. There is also a range of Schools at all levels, and leisure centres. Derby’s outer ring road, combined with the A38, and A52, provide fast access to the M1, motorway network, and other regional centres.
Accommodation
On The Ground Floor
Sitting Room
3.38 x 3.41 (11'1" x 11'2")
With double radiator, uPVC panelled door and double glazed uPVC framed window to the front. Feature decorative fireplace, doorway leads to:-
Second Sitting Room/dining Room
With understairs storage cupboard radiator and double glazed window to the rear. Doorway leads to:-
Fitted Kitchen
2.78 x 1.95 (9'1" x 6'4")
With base, wall and drawer storage units, fitted work surfaces, four ring hob, built-in electric oven, uPVC double glazed door provides access to the garden, further double glazed window to the side, extractor hood and central heating radiator.
To The First Floor
Landing
Bedroom One
3.50 x 3.37 (11'5" x 11'0")
With feature decorative fireplace, double radiator and uPVC double glazed window to the front.
Bedroom Two
3.76 x 2.51 (12'4" x 8'2")
With decorative fireplace and double glazed window to the rear.
Bathroom
With full white suite comprising panelled bath with electric shower fitted over, low flush wc, pedestal wash hand basin, radiator and obscure double glazed window to the rear.
Outside & Gardens
Directly to the rear of the property is a manageable garden.
Directional Note
Approach from Derby city centre via Abbey Street heading south out of the city, taking the right turn into Stockbrook Street and then immediately left into Woods Lane, then take the right hand turning onto Pittar Street which leads onto Farm Street.
Specific Requirements
The property is to be let unfurnished. No smokers. Available from 17th August 2025.
Property Reservation Fee
One week holding deposit to be taken at the point of application, this will then be put towards your deposit on the day you move in.
Deposit
5 Weeks Rent.
Viewing
Strictly by appointment through Scargill Mann & Co - Derby office 01332 206620.
Similar properties to rent
Apartment 7, Park Farm Drive, Allestree, Derby, DE22 2QP
Per Calendar Month:
£700

How much is your home worth?
Ready to make your first move? It all starts with your free valuation – get in touch with us today to request a valuation.
Looking for mortgage advice?
Scargill Mann & Co provides an individual and confidential service with regard to mortgages and general financial planning from each of our branches.
