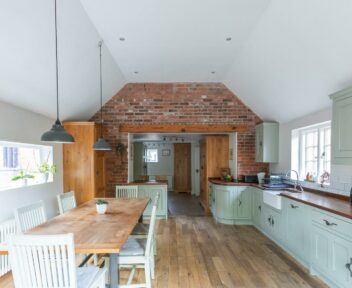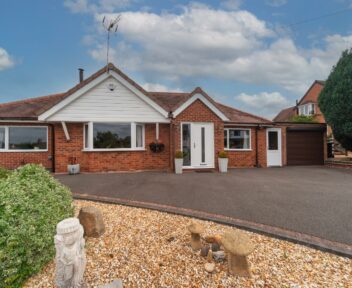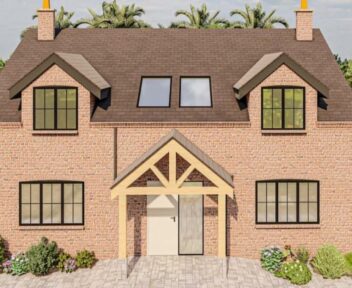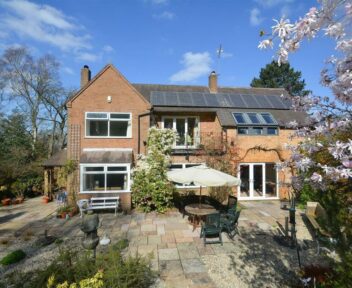For Sale
Clog Cottage, Cropper Lane, Sutton-On-The-Hill, DE6 5JJ
Open To Offers
£750,000
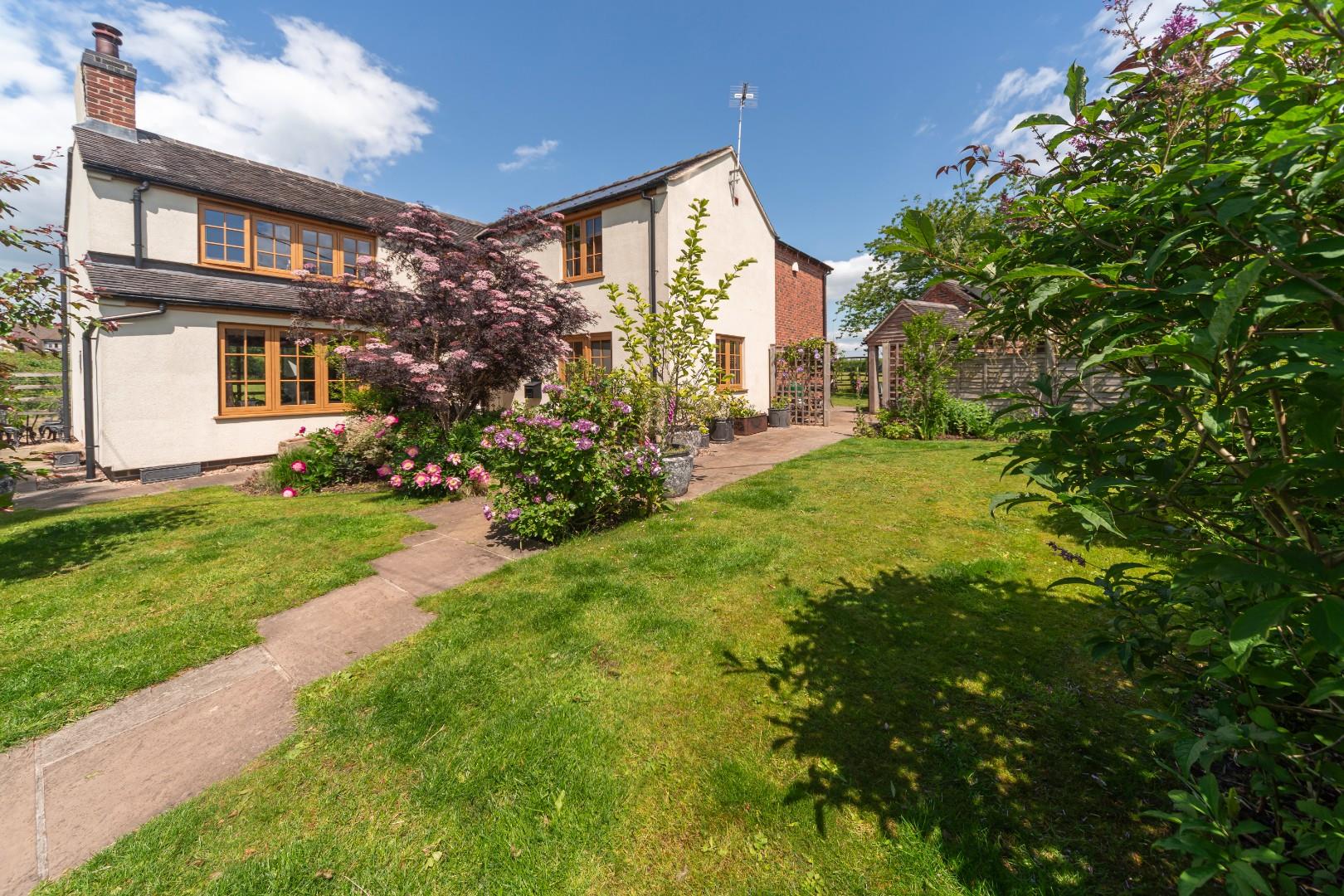
Key features
- NO CHAIN/ STUNNING RURAL LOCATION
- GREEN CREDENTIALS UNDERFLOOR HEATING TO GROUND FLOOR AND BATHROOMS
- HEAT SOURCE PUMP AND SOLAR PANELS WITH BATTERY BACK UP
- BEAUTIFUL COTTAGE OOZING CHARACTER AND CHARM
- BESPOKE HAND BUILT KITCHEN
- LIVING AND DINING AREA OFF THE KITCHEN WITH VIEWS AND ACCESS TO GARDENS
- SITTING ROOM HAVING STUDY/MUSIC AREA WITH APEX WINDOW
- THREE DOUBLE BEDROOMS/ENSUITE SHOWER AND BATHROOM
- EPC A RATING RESULTING IN LOW BILLS/RUNNING COSTS
- GARDENS, KITCHEN GARDEN, PARKING AREA AND WORKSHOP
About the property
SCARGILL MANN & CO ARE THRILLED TO OFFER THIS BEAUTIFUL RURAL COTTAGE WHICH DATES BACK TO THE 1800'S WITH STUNNING VIEWS , THREE DOUBLE BEDROOMS, AMAZING GREEN CREDENTIALS WITH EPC A RATING, GARDENS AND AMPLE PARKING, FULLY RENOVATED IN 2016
The Property
Nestled on Cropper Lane close to the picturesque village of Sutton-On-The-Hill, this stunning detached cottage is a true gem, exuding charm and character at every turn. Spanning an impressive 1,615 square feet, the property welcomes you with a delightful garden path that meanders to the front door, inviting you into a warm, welcoming hallway.
Upon entering, you will find a lovely sitting room that is a feast for the eyes, featuring a magnificent cathedral window that floods the room with natural light. The space is further enhanced by a cosy log burner, perfect for those cooler evenings, and French doors that open onto a lovely patio, seamlessly blending indoor and outdoor living.
The heart of the home is undoubtedly the impressive living-dining kitchen, which boasts bespoke built-in units and ample space for a dining table and chairs. This area not only offers a wonderful living space but also provides stunning views over the garden and the surrounding countryside, making it ideal for entertaining or simply enjoying a quiet moment.
On the first floor, you will discover three well-proportioned bedrooms. The principal bedroom features an ensuite shower room and a charming Juliette balcony, allowing you to soak in the breathtaking views. Two additional double bedrooms provide ample space for family or guests, complemented by a spacious family bathroom that includes a slipper bath and a walk-in shower.
The outdoor space is a true highlight of this property, with gardens wrapping around three sides, offering picturesque views at every angle. A kitchen garden and parking area are conveniently located across the lane, adding to the practicality of this delightful home. This property is not just a house; it is a sanctuary that promises a lifestyle of comfort and beauty in a serene setting.
Location
Sutton on the Hill is a desirable village location surrounded by Derbyshire countryside. Cropper Lane sits just outside the village in a lovely rural location, yet is within easy access to major roadways with the A516, A38 and A50. The market towns of Ashbourne, Uttoxeter and Burton upon Trent are easily accessible, and the city of Derby is within easy reach
Accommodation
Attractive cottage style composite door opens through into hallway.
Hallway
1.83m x 3.66m to the half stair landing (6'0" x 12'0" to the half stair landing)
Has a useful under stairs storage cupboard, engineered oak flooring, latch door through to kitchen and further oak latch door opening through to the lounge diner.
Sitting Room With Music/study Area
3.65m x 4.58m 1.83m x 3.24m (11'11" x 15'0" 6'0" x 10'7")
Has beautiful composite style oak windows to the front and side aspect, an Apex window to the rear and French door to the side. There are exposed timbers to the ceiling, the brick fire surround has an oak mantle with Villager log burner inset, and there is attractive engineered oak flooring.
Bespoke Built Fitted Kitchen
3.06m x 4.49m (10'0" x 14'8")
This beautiful bespoke hand built oak kitchen which was built by a local craftsman includes base cupboards, drawers and matching wall mounted cabinets, attractive granite worktops are inset with a double Belfast sink, there is an Esse electric range cooker and Neff 2 plate induction hob, built in appliances include Bosch dishwasher, Bosch fridge and Bosch freezer, there are recessed ceiling down lights, window to the front aspect, window to the rear aspect, door off to the utility and a wide opening through to the dining and living area.
Dining And Living Area
3.23m min width x 7.65m (10'7" min width x 25'1")
This most attractive room has bi fold doors that lead out onto the paved terrace area, recessed ceiling down lights, brick fire surround with timber mantle and Stovax log burner, there are French doors out to the front aspect and windows to the side aspect.
Utility Room
1.80m x 2.27m (5'10" x 7'5")
Offers a hand built base cupboard and drawer, granite worktops incorporate a composite sink with extendable hose mixer tap, there is a stable door to the rear, window looking out to the patio and a further latch door that opens through into the cloakroom.
Cloakroom
0.81m x 1.30m (2'7" x 4'3")
Has a W.C., wall mounted hand wash basin, period tiled surrounds and obscure window to the rear aspect.
Stairs rise to:
Half Landing
A window looking out over surrounding paddocks, the stairs continue to rise to:
Principal Landing Area
Has a window to the front aspect, extremely useful storage cupboard with hanging space, radiator and doors leading off to:
Principal Bedroom
3.23m width x 3.39m (10'7" width x 11'1")
Has a range of built in wardrobes providing hanging space and shelving with over head cabinets, there is a window to the side aspect, Juliet balcony looking out over the rear aspect, both windows offer fabulous views over the countryside, period style radiator, ceiling light point and recessed ceiling point. There is a step down and a latch door that opens through to the Ensuite shower room
En Suite Shower Room
2.25m to the window x 1.79m (7'4" to the window x 5'10")
Having underfloor heating, a large walk in shower with a hand held and over head waterfall head, a period style oak vanity unit with marble style quartz work top inset with a hand wash basin, W.C., heated towel rail and recessed ceiling down lights.
Bedroom Two
3.66m x 3.28m min to chimney breast (12'0" x 10'9" min to chimney breast)
Has a window to the front aspect, period style radiator, exposed timbers to ceiling, ornate period style cast iron fire surround and useful built in storage cupboard with shelving.
Bedroom Three
2.65m x 3.33m to the window (8'8" x 10'11" to the window)
Has a window to the rear aspect offering views, recessed ceiling down lights, loft access point and built in storage cupboard with hanging space and ample storage.
Family Bathroom
2.42m x 3.32m to the window (7'11" x 10'10" to the window)
Having a window to the front aspect, recessed ceiling down lights, loft access point and is fitted with slipper bath with free standing taps and shower attachments, large walk in shower with waterfall head and hand held head, W.C., beautiful oak vanity unit with marble style quartz worktops with hand wash basin inset and under floor heating.
Outside
WHAT A FEATURE! THE VIEWS! The property sits back off Cropper Lane behind an attractive cottage garden that surrounds the property on three sides. Filled with a plethora of herbaceous shrubs to the front and side, the garden to the rear is predominantly laid to lawn and offers fabulous views over the surrounding countryside. Various patios allow the sun to be enjoyed at all times of the day. There is an outbuilding ideal for storage and offers potential to create a workshop, garden bar, gym, or home office. Across the lane is a parking area for approximately four vehicles, along with a kitchen garden with raised beds and greenhouse, space for chickens if required, a range of fruit trees including apple, cherry, pear and soft fruits. A lovely space to unwind and enjoy the tranquillity of the area.
Outbuilding Room One
2.79m x 3m (9'1" x 9'10")
Outbuilding Room Two
2.43m x 3m (7'11" x 9'10")
Wood Store
2 x 1.75m (6'6" x 5'8")
Tenure
FREEHOLD - Our client advises us that the property is freehold. Should you proceed with the purchase of this property this must be verified by your solicitor.
Construction
Standard Brick Construction and cream externally insulated render
Agents Notes
If you have accessibility needs please contact the office before viewing this property.
Council Tax Band
South Derbyshire District Council - Band E
Current Utility Suppliers
Electric - Mains
Water - Mains
Sewage - Septic Tank
Heat Source Pump
Solar Panels with battery back up batteries
Broadband supplier - FTTP high speed
Broad Band Speeds
https://checker.ofcom.org.uk/en-gb/broadband-coverage
Flood Defence
We advise all potential buyers to ensure they have read the environmental website regarding flood defence in the area.
https://www.gov.uk/check-long-term-flood-risk
https://www.gov.uk/government/organisations
/environment-agency
http://www.gov.uk/
Schools
https://www.derbyshire.gov.uk/education
/schools/school-places
ormal-area-school-search
/find-your-normal-area-school.aspx
http://www.derbyshire.gov.uk/
https://www.staffordshire.gov.uk/Education/
Schoolsandcolleges/Find-a-school.aspx
Condition Of Sale
These particulars are thought to be materially correct though their accuracy is not guaranteed and they do not form part of a contract. All measurements are estimates. All electrical and gas appliances included in these particulars have not been tested. We would strongly recommend that any intending purchaser should arrange for them to be tested by an independent expert prior to purchasing. No warranty or guarantee is given nor implied against any fixtures and fittings included in these sales particulars.
Viewing
Strictly by appointment through Scargill Mann & Co (ACB/JLW 06/2025) A
Similar properties for sale

How much is your home worth?
Ready to make your first move? It all starts with your free valuation – get in touch with us today to request a valuation.
Looking for mortgage advice?
Scargill Mann & Co provides an individual and confidential service with regard to mortgages and general financial planning from each of our branches.







































