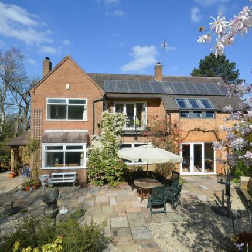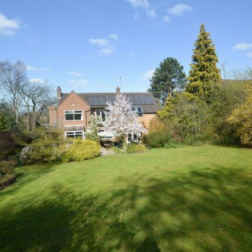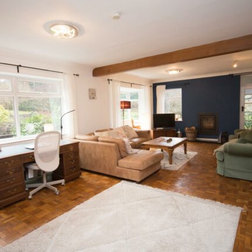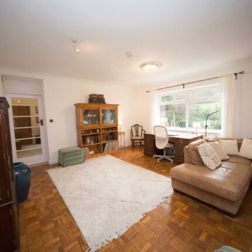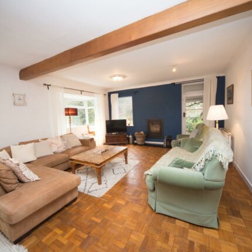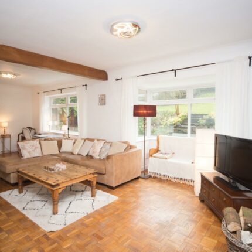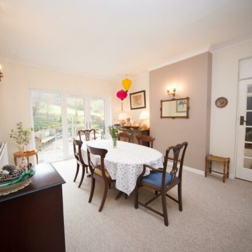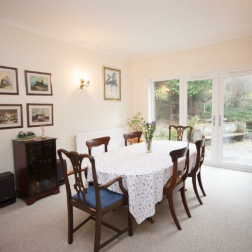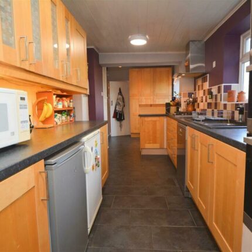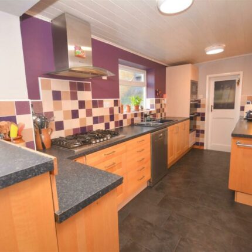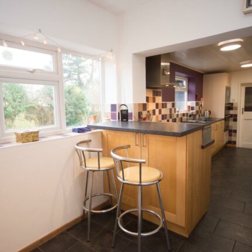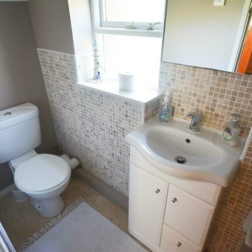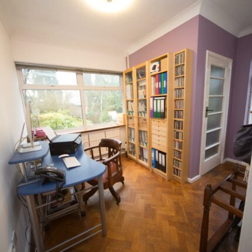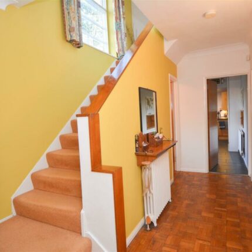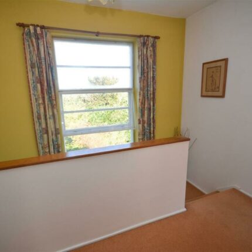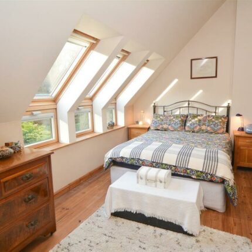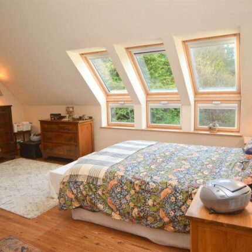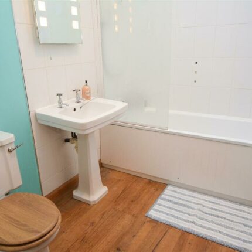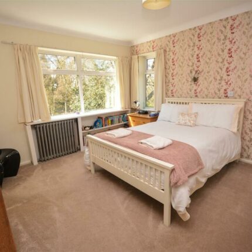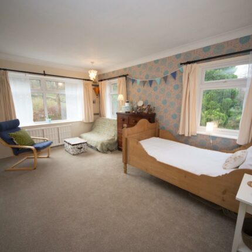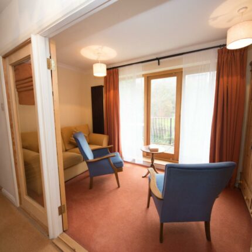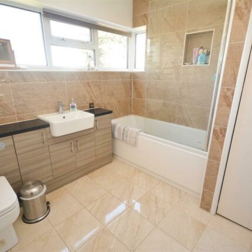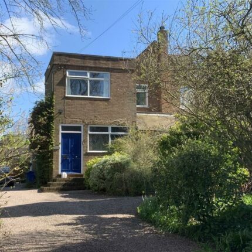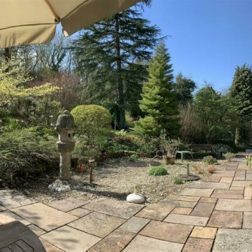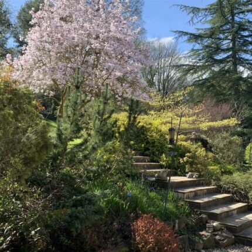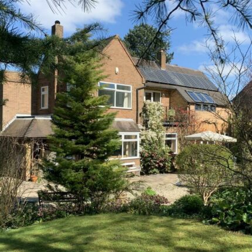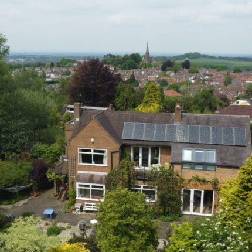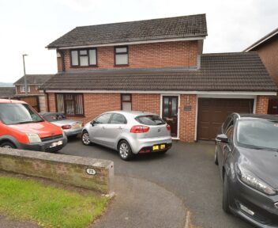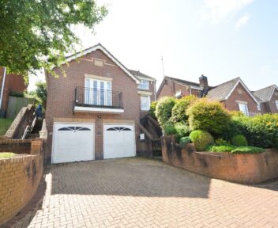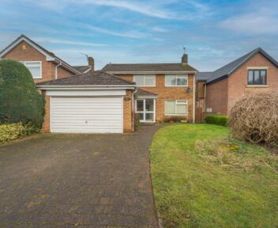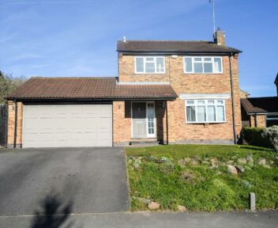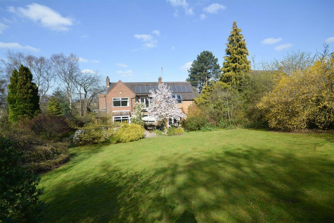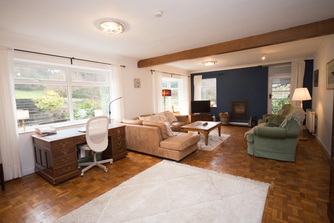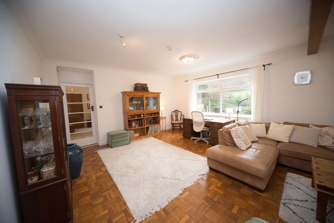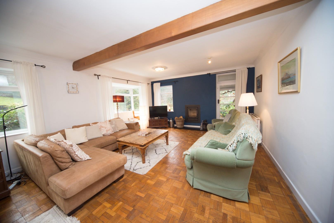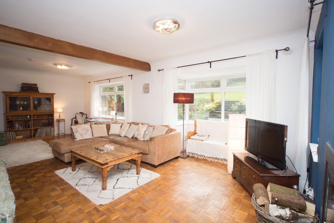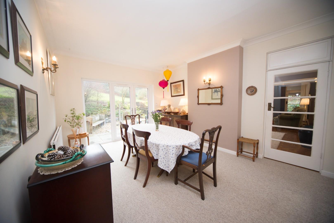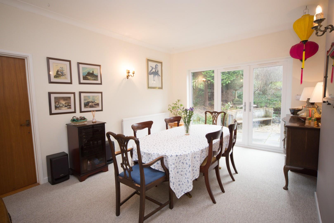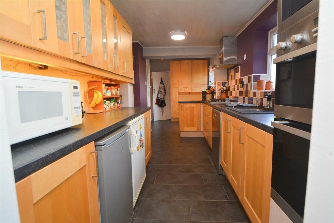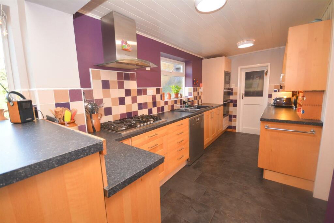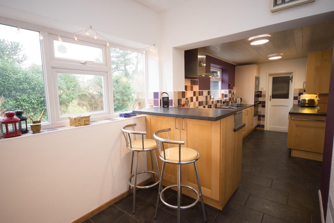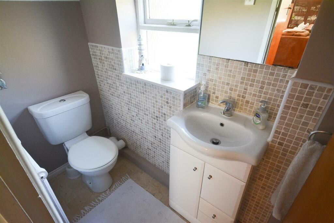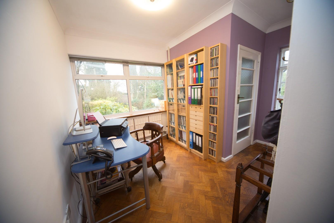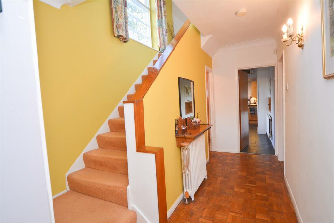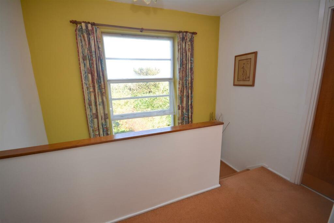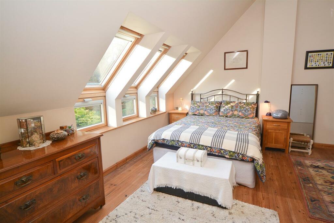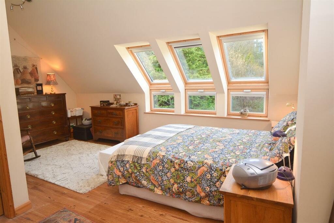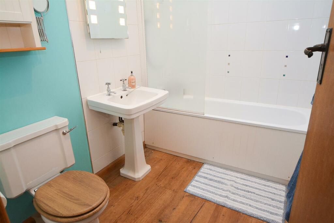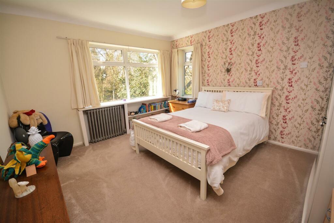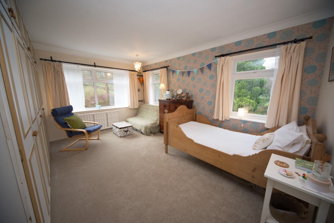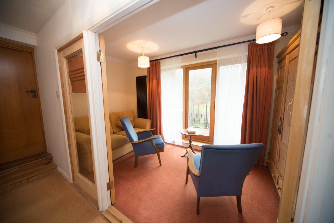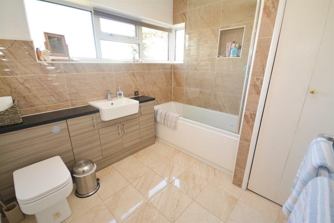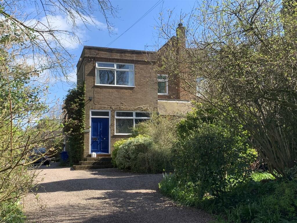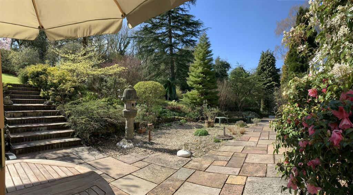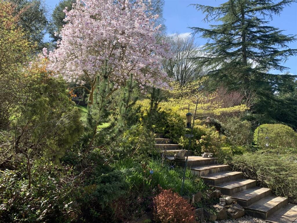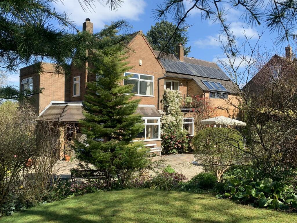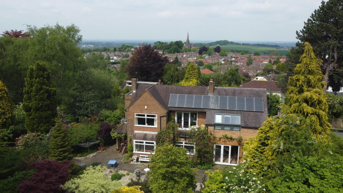Sold Subject to Contract
Albury Lodge, accessed off Ashby Road, Burton Upon Trent, Staffordshire, DE15 0LQ
Price
£485,000
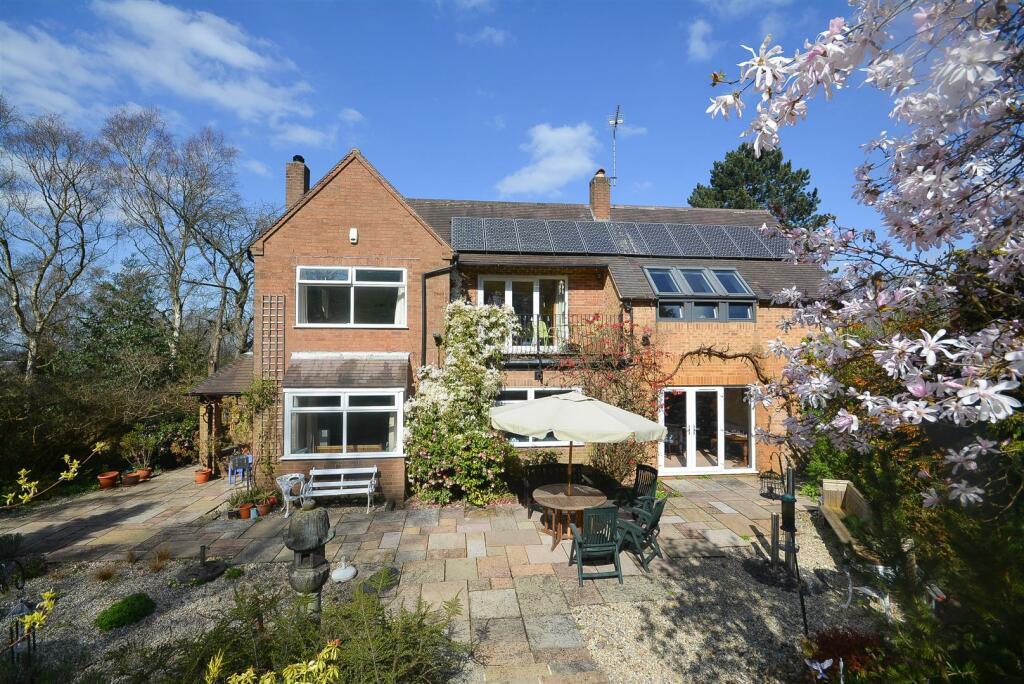
Key features
- Superb location
- Generous plot with beautiful gardens
- NO UPWARD CHAIN
- Two good size reception rooms
- Breakfast kitchen
- Study area
- Three/Four bedrooms
- Ensuite, family bathroom and guest cloakroom
- Cellar
- Photovoltaic panels
About the property
SET BACK IN AN ELEVATED LOCATION OFF A PRIVATE DRIVE WITHIN BEAUTIFUL GARDENS IS THIS GENEROUSLY PROPORTIONED FAMILY RESIDENCE.
This substantial home offers good size accommodation for a family in a tranquil yet convenient location and benefits from NO UPWARD CHAIN
General Information
The Property
Superbly situated and with NO UPWARD CHAIN is this substantial family residence set in an elevated position by the Tennis Club off a long driveway accessed from Ashby Road . The property sits within beautiful mature gardens, and internally, the residence has a superb contemporary feel with some very nice Scandinavian-style touches. The gas central heated accommodation has double painted timber doors giving access into the lobby, with a door opening into a good-sized study and hallway, as well as a useful boot cupboard and parquet flooring. From the hallway, stairs rise to the first floor, and a guest cloakroom with w.c. and hand wash basin is set within a vanity unit. From the hallway a door leads through into a large lounge, offering ample space for family gatherings. The parquet flooring continues through, and there are two lovely focal points: the log-burning stove and the three windows, one of which is a deep bay offering views over the stunning grounds. A glazed door from the lounge opens out onto an undercover terrace ideal for entertaining and a further door leads through into the formal dining room.
The spacious dining room offers French doors opening out onto the large rear patio area and a walk-in butler's pantry, ideal for storing crockery and glass ware.
The breakfast kitchen is fitted with a range of modern units with work tops over that extend to create a peninsular breakfast bar area. The worktops also incorporate a one and a quarter sink and gas hob. The modern fitted units include base cupboards, larder cupboards, glazed display cupboards and wall mounted cabinets. Windows look out to the front aspect and a door leads out into the rear hallway. From here there is a rear door out to the drive, a storage cupboard with shelving and a timber door down to the cellar. The cellar is also the power room where the boiler, emersion heater and photovoltaic control panels are sited. There is space and plumbing for a washing machine, further space for white goods and a walk in pantry with shelving.
On the first floor, the landing features a large window out to the front aspect offering views and doors off to all bedrooms. The principal bedroom is a great size with a full-height sloped roof, Velux skylights and windows that look out over the rear garden. The en-suite is equipped with a bath with shower over, w.c and wash hand basin. There is also a Velux skylight. On this floor are two further excellent-sized double bedrooms both offering lovely light accommodation with views over different angles of the gardens. On the first floor is also a fourth occasional bedroom, or reading room, or just a quiet space with French doors that open out onto a balcony with space for a bistro table with chairs and views over the garden. A perfect place to spend early Sunday morning hours with a coffee and enjoying the views over the garden. Finishing off the accommodation on this floor is the family bathroom that is fitted with a modern suite comprised of a bath with shower over, a range of built-in vanity storage cupboards with fitted WC and wash hand basin.
Outside there is space for vehicular parking and a wrought iron gate that leads into the garden. A spectacular site and a true feature of the property, with extensive gardens wrapping round two sides of the property. There is a plethora of mature trees and shrub planting, ample areas for a kitchen garden and two sheds and a greenhouse. There is a large patio for entertaining, sweeping lawns, seating areas, a perfect place for family weekends
Location
The property is accessed off a long driveway from Ashby Road serving two further properties. It neighbours the tennis club. This location offers good access into Burton upon Trent's town center with everyday shopping and leisure facilities. There is a bus service, schooling for all ages, and local convenience stores.
Accommodation
Lobby
Study Area
3.61 x 2.74 (11'10" x 9'0")
Hallway
Guest Cloakroom
0.87 x 1.94 (2'10" x 6'4")
Large Family Lounge
7.98 x 4.65 (26'2" x 15'3")
Dining Room
3.63 x 4.63 (11'11" x 15'2")
Store Room
1.58 x 4.63 (5'2" x 15'2")
Breakfast Kitchen
2.15 x 7.06 (7'1" x 23'2")
Rear Lobby
1.02 x 3.27 (3'4" x 10'9")
Cellar
7.41 x 2.08 (24'4" x 6'10")
Cellar Pantry
2.07 x 2.29 (6'9" x 7'6")
First Floor Accommodation
Landing
Principal Bedroom
4.62 max 2.76 min x 5.35 (15'2" max 9'1" min x 17'7")
Ensuite
2.12 x 1.72 (6'11" x 5'8")
Bedroom 2
3.06 x 4.67 (10'0" x 15'4")
Bedroom 3
3.61 x 3.95 (11'10" x 13'0")
Occasional Bed 4/reading Room
4.24 x 2.14 (13'11" x 7'0")
Bathroom
2.69 x 2.33 (8'10" x 7'8")
Agents Note
The property benefits from Solar panels. Please ask the selling agent for information concerning the tariff.
Tenure
Our client advises us that the property is freehold. Should you proceed with the purchase of this property this must be verified by your solicitor.
Construction
Standard Brick Construction
Council Tax Band
East Staffordshire Borough Council - Band F
Flood Defence
We advise all potential buyers to ensure they have read the environmental website regarding flood defence in the area.
https://www.gov.uk/check-long-term-flood-risk
https://www.gov.uk/government/organisations
/environment-agency
http://www.gov.uk/
Current Utility Suppliers
Gas - Mains
Electric - Mains
Water - Mains
Sewage - Mains
Broadband supplier BT
Schools
https://www.staffordshire.gov.uk/Education/
Schoolsandcolleges/Find-a-school.aspx
Conditions Of Sale
These particulars are thought to be materially correct though their accuracy is not guaranteed and they do not form part of a contract. All measurements are estimates. All electrical and gas appliances included in these particulars have not been tested. We would strongly recommend that any intending purchaser should arrange for them to be tested by an independent expert prior to purchasing. No warranty or guarantee is given nor implied against any fixtures and fittings included in these sales particulars.
Broad Band Speeds
https://checker.ofcom.org.uk/en-gb/broadband-coverage
Viewing
Strictly by appointment through Scargill Mann & Co - Burton office (ACB/JLW April 2023)/A
Similar properties for sale
40 Greenvale Close, Burton upon Trent, DE15 9HJ
Offers In The Region Of:
£350,000

How much is your home worth?
Ready to make your first move? It all starts with your free valuation – get in touch with us today to request a valuation.
Looking for mortgage advice?
Scargill Mann & Co provides an individual and confidential service with regard to mortgages and general financial planning from each of our branches.
