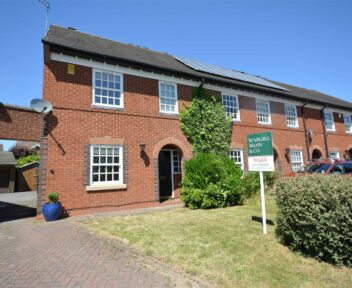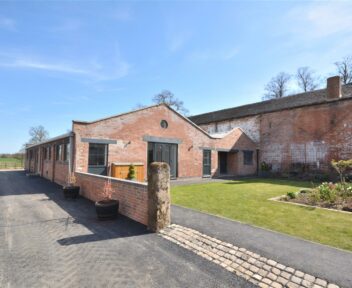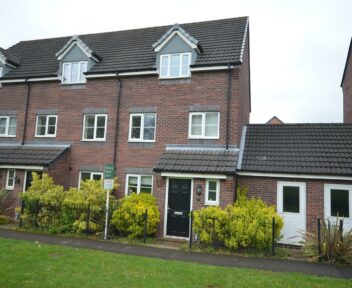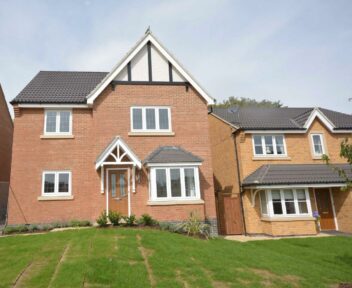To Let
62 Manor Farm Road, Aston-On-Trent, Derby, DE72 2BW
Per Calendar Month
£1,195
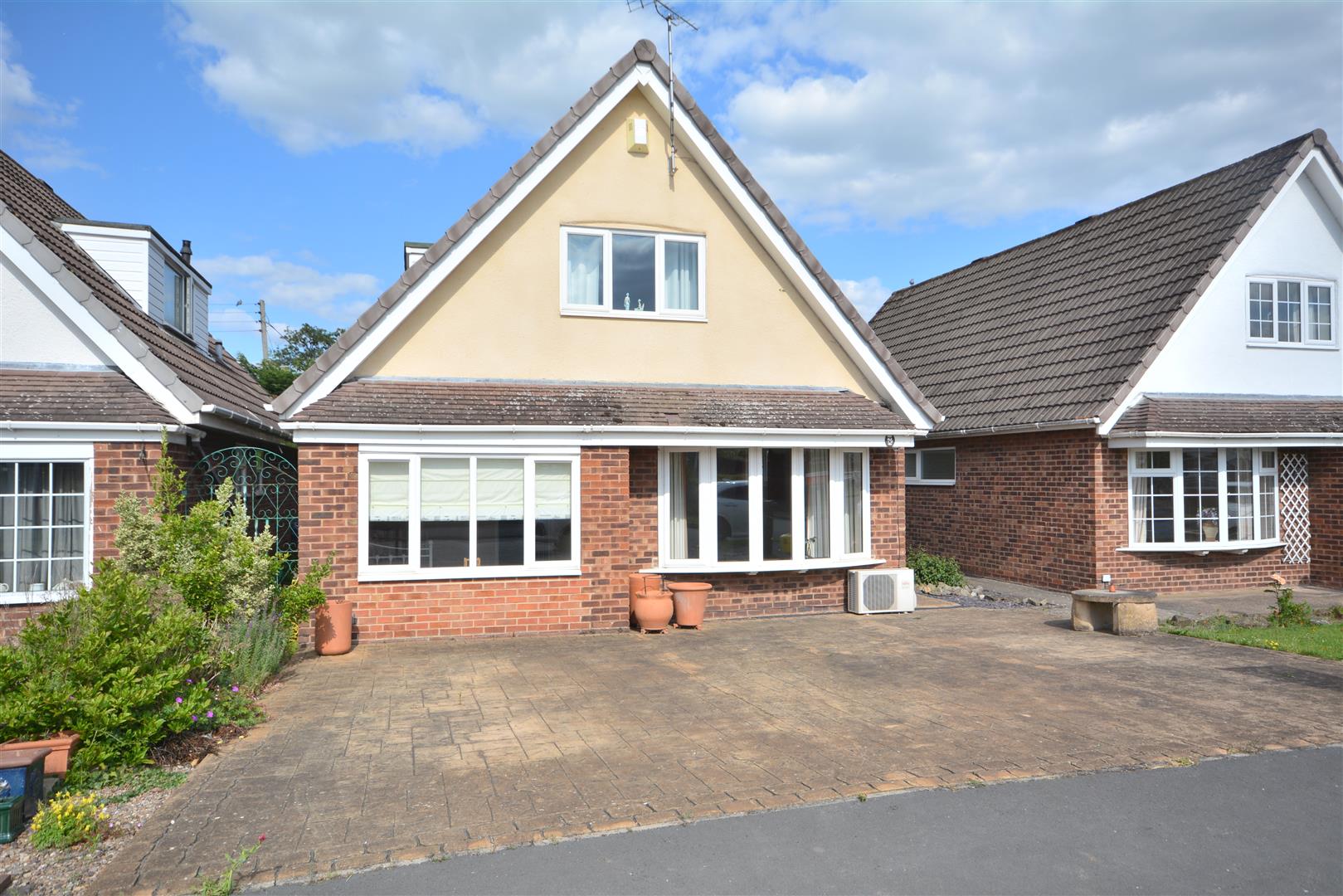
Key features
- Large kitchen diner
- Double glazing
- Central heating
- Low maintaince garden
- Quiet village location
About the property
A well presented two/three-bedroom property in the sought-after area of Aston on Trent. The property offers three bedrooms and a family bathroom, with an extended reception room with leads directly onto a low maintenance garden. The property is let on an unfurnished basis. The property in brief; comprises of a spacious lounge, double bedroom or reception room with a family bathroom located on the ground floor. Open plan Kitchen diner which leads to an extended reception room. To the first floor are two double bedrooms and a shower room. EPC Rating B. No smokers. Available now.
General Information
Available NOW is a well presented two/three-bedroom property in the sought-after area of Aston on Trent. The property offers three bedrooms and a family bathroom, with an extended reception room with leads directly onto a low maintenance garden. The property is let on an unfurnished basis. EPC rating B
The property in brief; comprises of a spacious lounge, double bedroom or reception room with a family bathroom located on the ground floor. Open plan Kitchen diner which leads to an extended reception room. To the first floor are two double bedrooms and a shower room.
Location
Aston on Trent is a very popular South Derbyshire village set amid attractive open countryside close to the Trent and Mersey Canal providing delightful walks. The village itself offers a post office, general store, church, primary school, a selection of village inns and is also within the catchment area of Chellaston Academy. It also provides very easy access to the A50 and A6 linking to the M1, M6, A38 and East Midlands Airport.
Accommodation
On The Ground Floor
Entrance via the side of the property. Access leads to:-
Open Plan Kitchen Diner
6.67m x 2.79m (21'10" x 9'1")
Modern kitchen fitted with double electric oven, four ring gas hob with extractor over. Range of matching drawer and cupboard fronts. Inset sink with mixer tap.
Reception Room
3.41m x 3.04m (11'2" x 9'11")
Extended room with double patio doors leading to a low maintenance garden.
Family Bathroom
Situated just off the hallway is a family bathroom fitted with low level WC and hand basin and panelled bath with shower over.
Utility Room
With space for washing machine and dryer.
Living Room
5.30m x 3.71m (17'4" x 12'2")
Spacious room with laminate floor, neutral decor, double glazed windows.
Bedroom/reception Room
2.92m x 2.77m (9'6" x 9'1")
Spacious room with carpet, neutral decor, double glazed windows
To The First Floor
Bedroom One
5.31m x 3.85m (17'5" x 12'7")
Spacious double bedroom with carpet, double glazed windows and neutral decor.
Bedroom Two
3.80m x 3..08m (12'5" x 9'10".26'2")
Double bedroom with carpet, double glazed window and neutral décor and built in wardrobes.
Bathroom
Shower room comprising of, low level WC, hand basin and separate shower with mains fed unit. Vinyl flooring, frosted double glazed window and extractor fan.
Outside & Gardens
The property benefits from a low maintenance garden.
Specific Requirements
The property is let unfurnished. No Smokers. Available Now
Property Reservation Fee
One week holding deposit to be taken at the point of application, this will then be put towards your deposit on the day you move in. NO APPLICATION FEES!
Additional Information
Property construction: Brick & Tile
Parking: Private driveway
Electricity supply: MAINS –
Water supply: MAINS - Severn Trent
Sewerage: MAINS
Broadband type: BT Openreach, please check Ofcom website.
Viewing
Strictly by appointment through Scargill Mann & Co - Derby office - 01332 206620.
Similar properties to rent
2 The Courtyard, Longford Hall Farm, Longford, Derbyshire, DE6 3DS
Per Calendar Month:
£1,595

How much is your home worth?
Ready to make your first move? It all starts with your free valuation – get in touch with us today to request a valuation.
Looking for mortgage advice?
Scargill Mann & Co provides an individual and confidential service with regard to mortgages and general financial planning from each of our branches.














