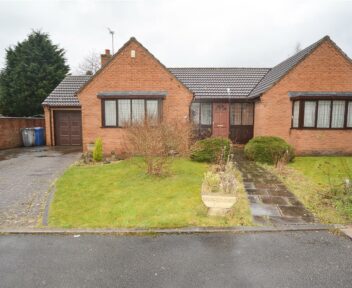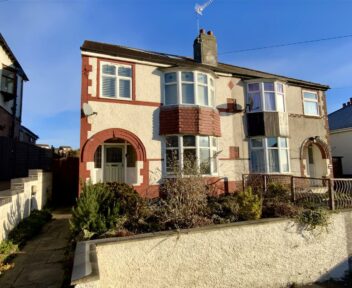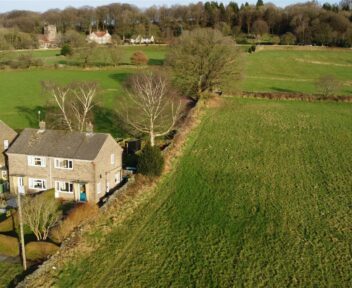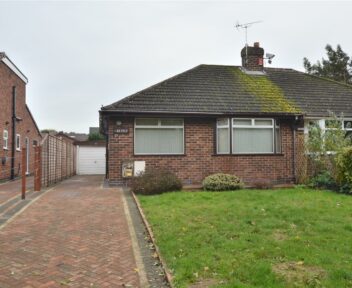Sold Subject to Contract
29 Hopley Road, Anslow, Burton-On-Trent, DE13 9PY
Price
£300,000
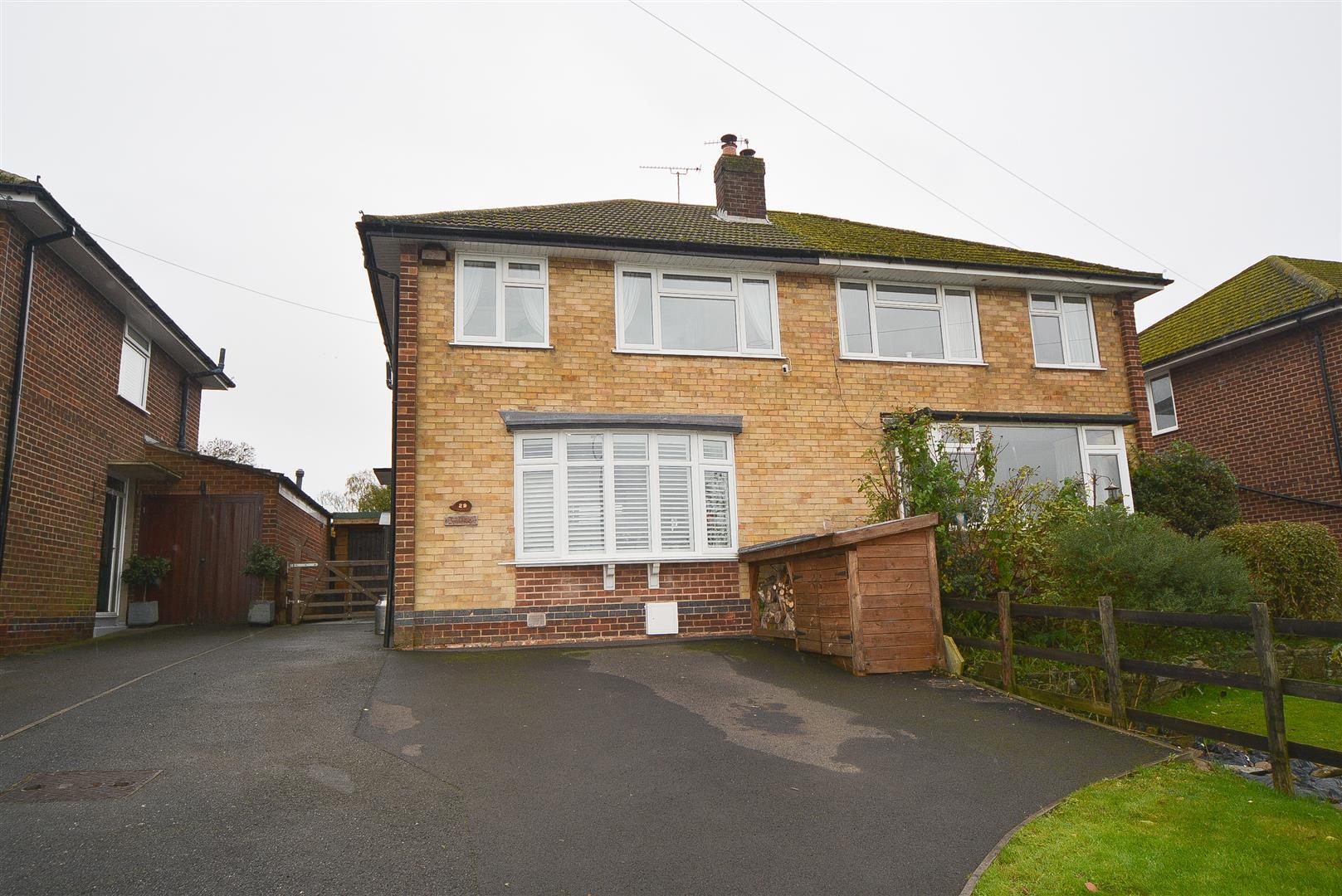
Key features
- Superb open views to the front and rear
- John Taylor and Mosley Academy schools catchment
- Beautifully presented/ Lounge with log burner
- Dining Room/Second sitting room
- Well-fitted kitchen with granite worktops
- Three bedrooms
- Bathroom with separate bath and shower
- Good size workshop with power and light
- Drive to front with parking and log/coal store
- Landscaped rear garden
About the property
OFFERING OPEN VIEWS TO THE FRONT AND REAR ASPECTS IS THIS BEAUTIFULLY PRESENTED THREE BEDROOM SEMI DETACHED RESIDENCE
General Information
The Property
With superb open views to the front and rear and a great school catchment this beautifully presented and extended semi-detached residence must be viewed. This stylish home offers neutral decor throughout with a welcoming entrance hall, a cosy lounge with a log burner, a formal dining room or second sitting room looking out to the rear garden and a well-equipped kitchen with granite worktops and French doors out into the garden. On the first floor are three bedrooms. The two double bedrooms both have fitted wardrobes and a modern bathroom with a slipper bath and separate shower.
.
Outside is a drive to the front offering off-road parking and to the rear is a landscaped garden with an open fence to the rear allowing the open countryside into the garden. There is a super Man-shed with power and light too.
..
Hopley Road is a lovely semi-rural location on the outskirts of Anslow. It has good school catchments for all ages, the village has a popular public Inn, a church, a garden nursery, and is home to Church Farm with its tea rooms and children's area. A further public Inn and The National Forest Adventure Farm are also close to the property on Hopley Road. The town centre of Burton upon Trent is a short drive away and there is good access to the A38 for onward travel.
Accommodation
A side entrance door is set back within an open porch which opens into the
Hallway
1.73 x 3.26 (5'8" x 10'8")
Having stairs off to the first floor, doors to the kitchen and dining room and lovely machine solid oak flooring, which continues throughout the ground floor. There is a radiator and ceiling light point.
Dining Room/second Sitting Room
6.73 max x 2.77 (22'1" max x 9'1")
A lovely feature of this room is the French doors that offer views of the garden and countryside beyond. There is a period-style fire surround with ornate tiling, and a living flame gas fire is inset which is currently capped. There are wall lights and ceiling points and a period-style radiator.
Lounge
2.97 x 5.27 (9'9" x 17'3")
A lovely room with a log burner set within a feature fire surround, a large window to the front and wall and ceiling light points.
Beautifully Fitted Kitchen
1.86 x 4.59 (6'1" x 15'1")
This well-fitted space has lovely base cupboards with matching wall cabinets and a feature fire-style surround where a range stove can be fitted. There is room for an American-style fridge freeze and integrated washing machine and dishwasher. The granite worktops incorporate twin Belfast sinks with period-style mixer taps over. French doors give access to the rear patio, there is a radiator, a further window to the side aspect and ceiling down lights.
First Floor
Bedroom One
3.69 x 3.08 (12'1" x 10'1")
With lovely views to the front aspect and large built-in wardrobes with three sliding doors, one being mirror-fronted. There is a period-style radiator and ceiling light point.
Bedroom Two
2.77 to wardrobe door fronts x 3.26 (9'1" to wardrobe door fronts x 10'8")
A window offers views out over the rear garden and countryside beyond, there is a bespoke built-in wardrobe with drawer units and over head cupboards, a radiator and a ceiling light point.
Bedroom Three
2.93 x 1.86 (9'7" x 6'1")
Again more views to the front aspect, radiator and ceiling light point.
Family Bathroom
2.38 x 1.85 (7'10" x 6'1")
Fitted with a separate walk-in shower unit, a slipper bath with waterfall taps, a vanity unit with basin inset and waterfall taps and W.C. There are tiled surrounds, a radiator and a window to the rear.
Outside
To the front of the property, a drive allows ample parking, there is a log/coal store and a wide path leads to the side door with a timber gate giving access to the workshop and rear garden.
...
The workshop has a double timber door, power and light.
....
The rear garden is a delight, with a paved patio area. Timbers steps lead up to a lawn with flower and shrub borders, with further steps leading up to the timber-decked terrace which offers fabulous views over the open countryside.
Tenure
Our client advises us that the property is freehold. Should you proceed with the purchase of this property this must be verified by your solicitor.
Council Tax Band
East Staffordshire Borough Council- Band B
Current Utility Suppliers
Water - South Staffs
Gas - Octopus Energy
Electric - Octopus Energy
Sewage
Broadband supplier - Talk Talk
Broadband speeds
https://checker.ofcom.org.uk/en-gb/broadband-coverage
School Catchment Areas
https://www.staffordshire.gov.uk/Education/Schoolsandcolleges/Find-a-school.aspx
https://www.derbyshire.gov.uk/education/schools/school-places
ormal-area-school-search/find-your-normal-area-school.aspx
http://www.derbyshire.gov.uk/
Viewing
Strictly by appointment through Scargill Mann & Co (ACB/JLW 11/2023)/A
Agents Note
We advise all potential buyers to ensure they have read the environmental website with regards to flood defence in the area.
https://www.gov.uk/check-long-term-flood-risk
https://www.gov.uk/government/organisations/environment-agency
http://www.gov.uk/
Conditions Of Sale
These particulars are thought to be materially correct though their accuracy is not guaranteed and they do not form part of a contract. All measurements are estimates. All electrical and gas appliances included in these particulars have not been tested. We would strongly recommend that any intending purchaser should arrange for them to be tested by an independent expert prior to purchasing. No warranty or guarantee is given nor implied against any fixtures and fittings included in these sales particulars.
Similar properties for sale

How much is your home worth?
Ready to make your first move? It all starts with your free valuation – get in touch with us today to request a valuation.
Looking for mortgage advice?
Scargill Mann & Co provides an individual and confidential service with regard to mortgages and general financial planning from each of our branches.


























