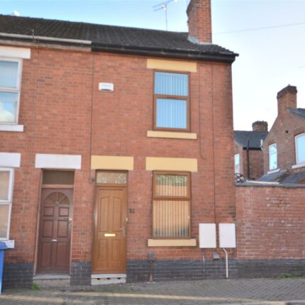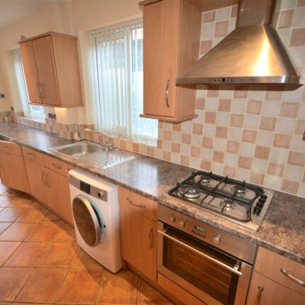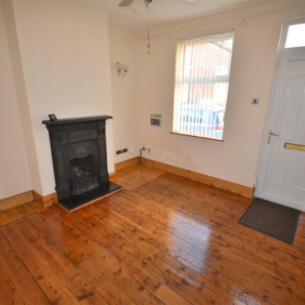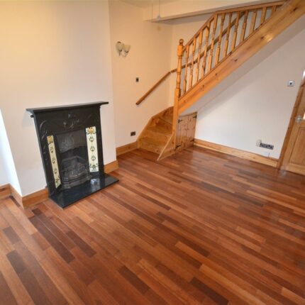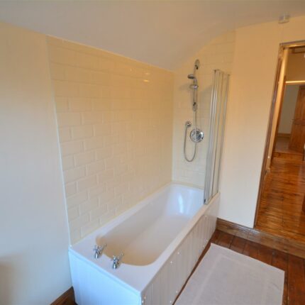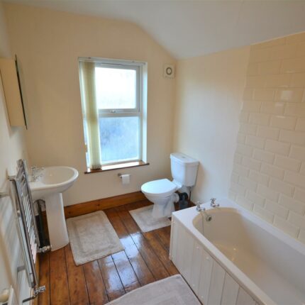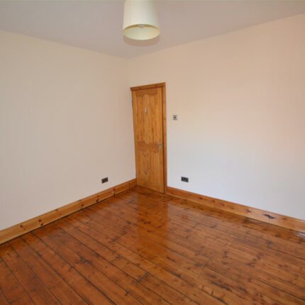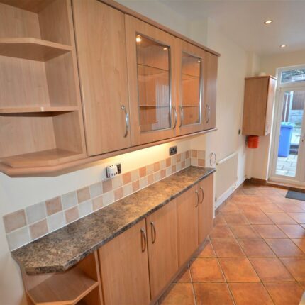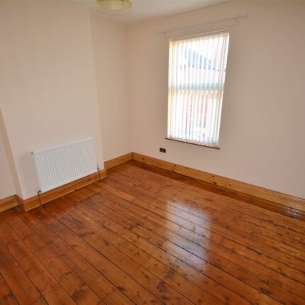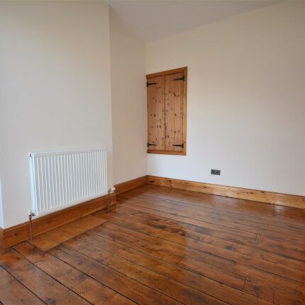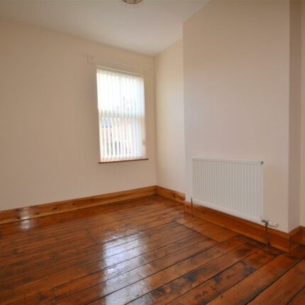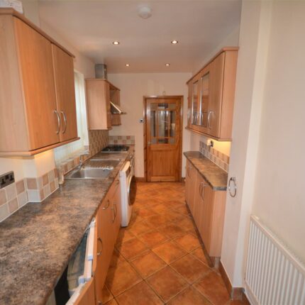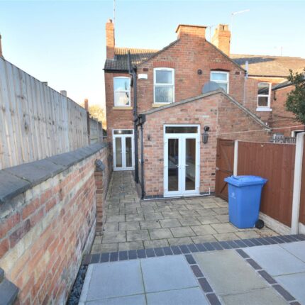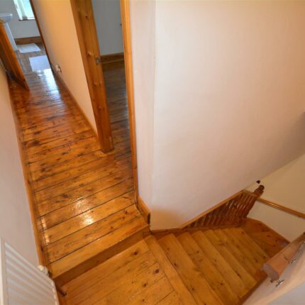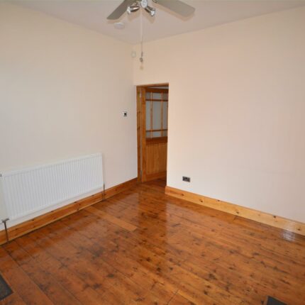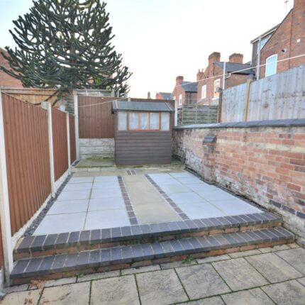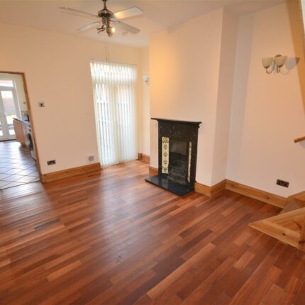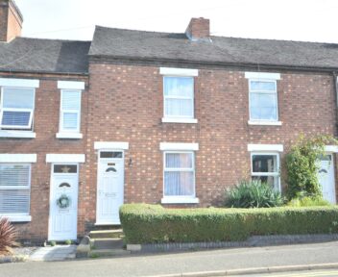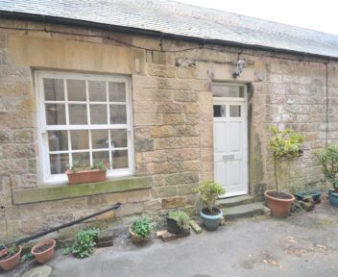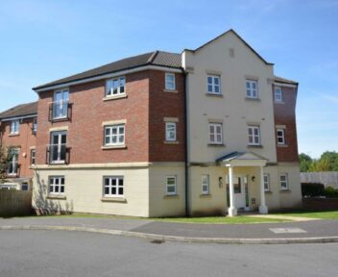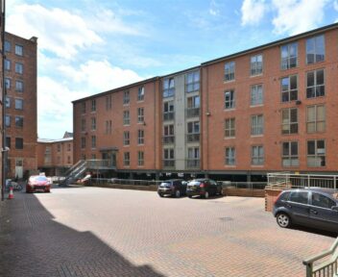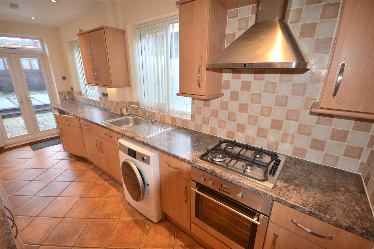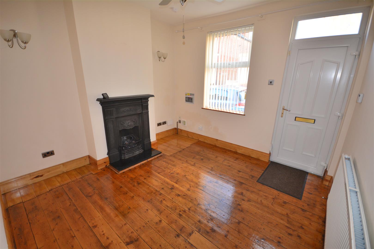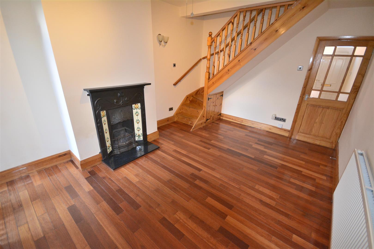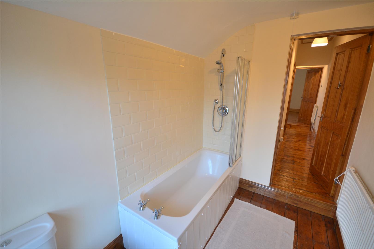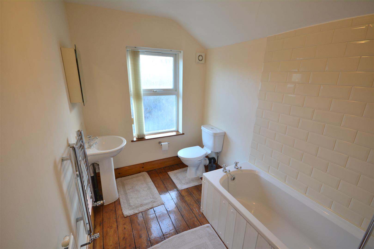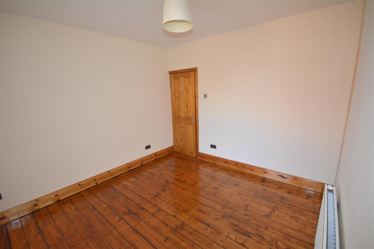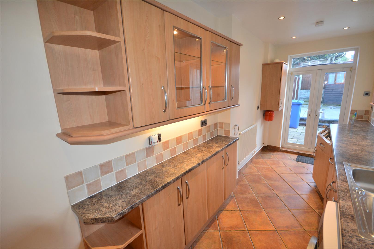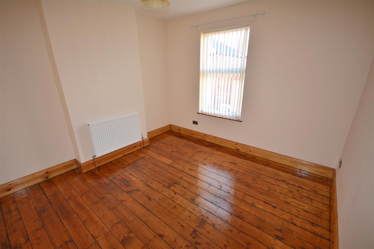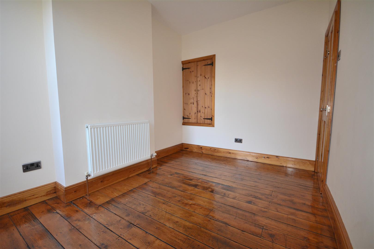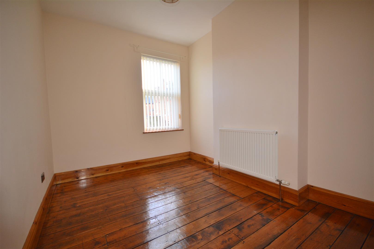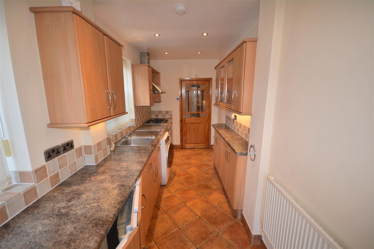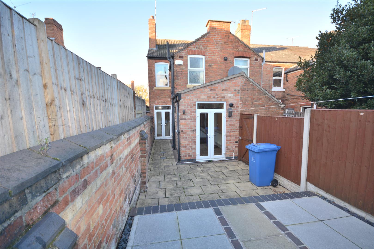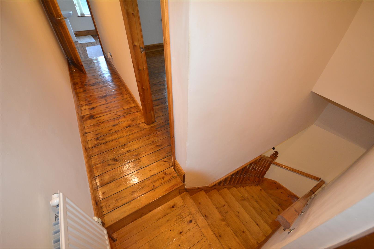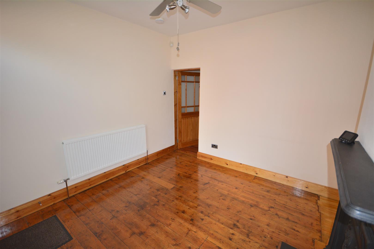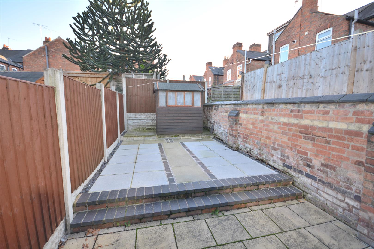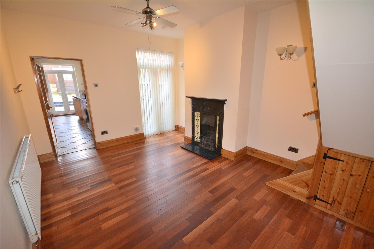To Let
51 Spring Street, Derby, DE22 3UF
Per Calendar Month
£825
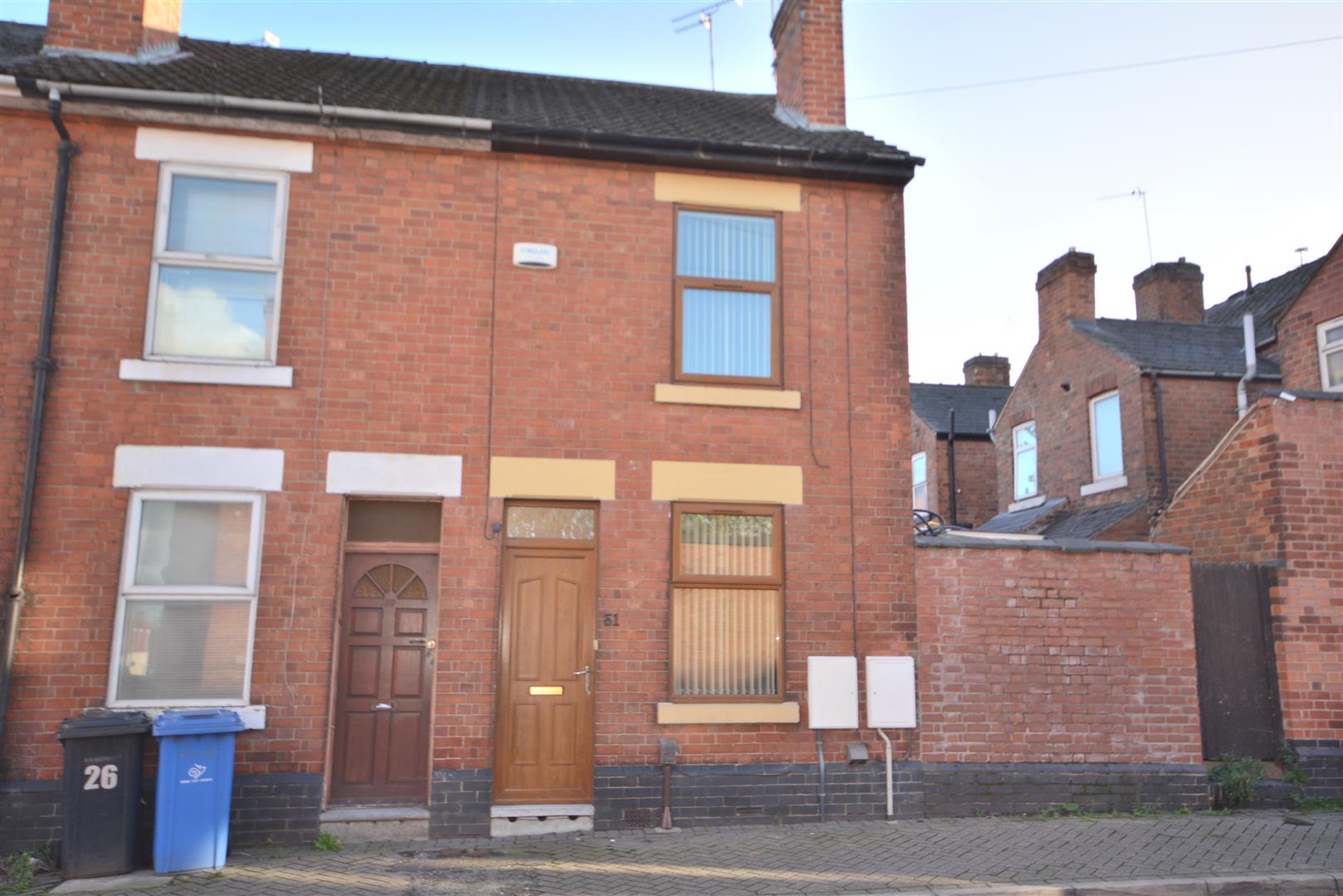
Key features
- Beautifully presented
- Two double bedrooms
- Modern kitchen
- Low Maintenance garden
- Close to local amenities
- Walking distance to city centre
- Let & Managed by Scargill Mann & Co
About the property
Superbly presented two-bedroom terrace home situated in the heart of Derby City Centre. The property has been finished to a high standard and briefly comprises of a lounge, dining room and modern kitchen to the ground floor and two double bedrooms and bathroom to the first floor. To the rear the property benefits from having a low maintenance enclosed garden. EPC Rating E. Available now.
General Information
AVAILBLE NOW is this superbly presented two-bedroom terrace home situated in the heart of Derby City Centre.
The property has been finished to a high standard and briefly comprises of a lounge, dining room and modern kitchen to the ground floor and two double bedrooms and bathroom to the first floor. To the rear the property benefits from having a low maintenance enclosed garden.
Accommodation
On The Ground Floor
Sitting Room
3.41m x 3.41m (11'2" x 11'2")
Is neutrally decorated with stained wooden flooring, original fire place, UPVC double glazed window to the front elevation.
Dining Room
4.55m x 3.41m (14'11" x 11'2")
Is neutrally decorated with stained wooden flooring, original feature fireplace. UPVC patio doors leading to the rear garden.
Kitchen
5.42m x 1.79m (17'9" x 5'10")
This attractively fitted kitchen offers a good range of base cupboards, drawers and matching wall mounted cabinets, integrated appliances including, oven, fridge and freezer. The worktops incorporate a one and a half stainless steel sink with mixer taps and a four ring gas hob with extractor over, there are attractive tiled splashbacks, recessed ceiling down lights, radiator, the Baxi domestic hot water and central heating boiler is also housed here, the patio doors lead directly to the low maintenance garden.
To The First Floor
Landing
Bedroom One
3.41m x 3.41m (11'2" x 11'2")
Has a window to the front aspect, radiator, ceiling light point and stained wooden flooring.
Bedroom Two
3.58m x 2.54m (11'8" x 8'3")
Has a window to the rear aspect, radiator, ceiling light point and built in wardrobe providing hanging space and shelving.
Bathroom
2.97m x 1.91m (9'8" x 6'3")
This modern bathroom having neutral décor and stained wooden flooring, white three piece suite comprising of bath with shower, WC, hand basin, UPVC double glazed window to the rear elevation, wall mounted radiator.
Outside & Gardens
Low maintenance rear garden with Storage Shed.
Property Reservation Fee
One week holding deposit to be taken at the point of application, this will then be put towards your deposit on the day you move in. NO APPLICATION FEES!
Deposit
5 Weeks Rent.
Additional Information
Property construction: Brick & Tile
Parking: On street parking
Electricity supply: MAINS –
Gas Supply: Mains
Water supply: MAINS - Severn Trent
Sewerage: MAINS
Heating: Gas Central Heating
Broadband type: BT Openreach & Virgin Media, please check Ofcom website.
Viewing
Strictly by appointment and for further information please contact Scargill Mann & Co - Derby office 01332 206620.
Similar properties to rent
94 Highfields Park Drive, Darley Abbey, Derby, DE22 1JU
Per Calendar Month:
£875
Apartment 25 Brook House, 19 Brook Street, Derby, DE1 3PF
Per Calendar Month:
£875

How much is your home worth?
Ready to make your first move? It all starts with your free valuation – get in touch with us today to request a valuation.
Looking for mortgage advice?
Scargill Mann & Co provides an individual and confidential service with regard to mortgages and general financial planning from each of our branches.
