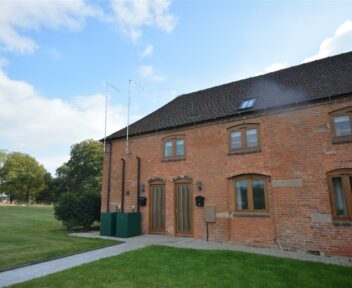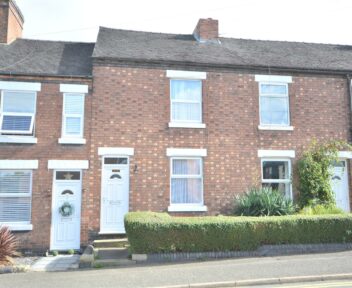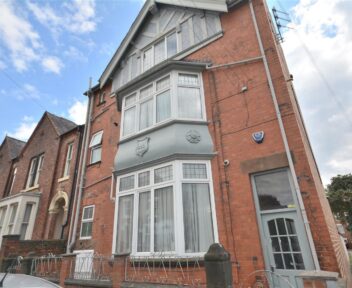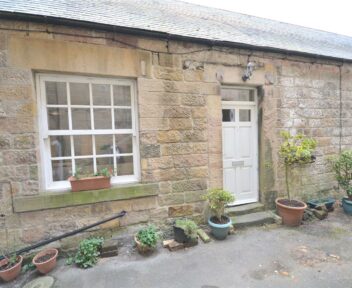To Let
Apartment 4 Hawthorne Court, 20, Southcroft, Littleover, Derby, DE23 1HZ
PCM
£795
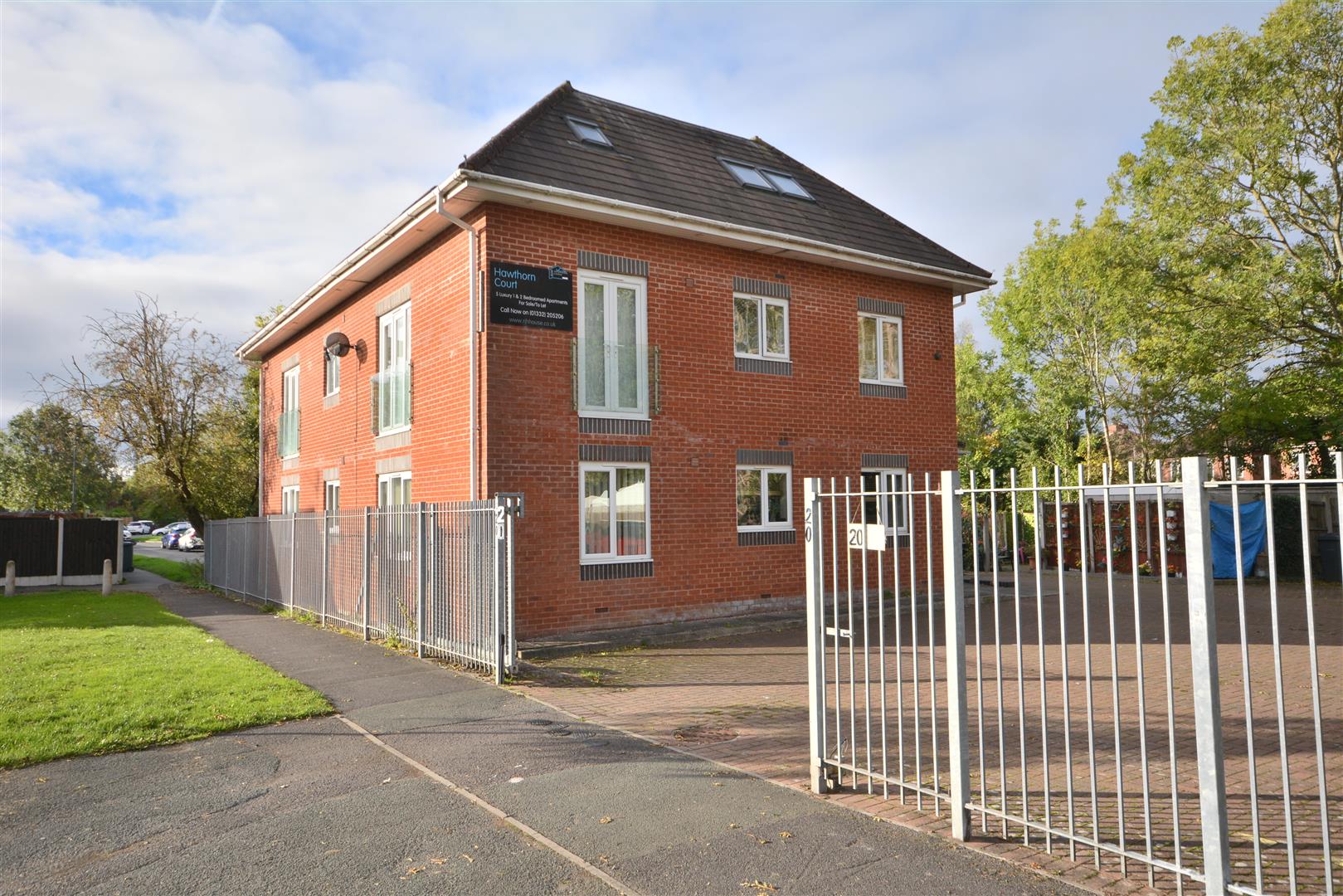
Key features
- TWO BEDROOMS
- OPEN PLAN LIVING
- MODERN KITCHEN
- ALLOCATED PARKING SPACE
- POPULAR AREA OF LITTLEOVER
- EPC C
About the property
AVAILABLE NOW is a well presented top floor Two Bedroom Apartment within the Littleover area. The apartment benefits from it own allocated parking space. EPC Rating C
The property in brief; spacious open plan lounge/Kitchen, the kitchen comprises of a range of base cupboards, drawers and matching wall mounted cabinets and integrated fridge freezer. Electric oven and induction hob. Two Bedrooms and a family bathroom with three piece suit.
....
Hallway
4.51 x 1.22 (14'9" x 4'0")
Upon entry the hallway leads to;
Bathroom
2.28 x 1.72 (7'5" x 5'7")
Family bathroom with three piece suit; comprising of panelled bath with electric shower over, low level WC and Pedestal basin. Brand new flooring.
Bedroom One
4.20 x 2.74 (13'9" x 8'11")
Double bedroom with Carpet and neutrally decorated.
Bedroom Two
2.74 x 2.37 (8'11" x 7'9")
Single Bedroom with carpet and neutrally decorated.
Living Kitchen
7.48 x 3.74 (24'6" x 12'3")
Open plan living Kitchen, the kitchen comprises of matching wall, base and drawer units. Integrated fridge freezer, Electric Oven and induction hob. The lounge area is complete with carpet and neutrally decorated, juilet balcony with double double doors.
Specific Requirements
The property is to be let unfurnished. No smokers. Available NOW
Property Reseveration Fee
One week holding deposit to be taken at the point of application, this will then be put towards your deposit on the day you move in.
Deposit
5 Weeks Rent.
Viewing
By prior appointment through Scargill Mann and Co. Derby Office on 01332 206620.
Additional Information
Property construction: Brick & Tile
Parking: Allocated Parking space
Electricity supply: MAINS –
Water supply: MAINS - Severn Trent
Sewerage: MAINS
Broadband type: Supplied by Virgin Media
Similar properties to rent
The Hayloft, Upper Brook Farm, Uttoxeter, Marchington Uttoxeter, ST14 8NU
Per Calendar Month:
£950
Flat 3, 27, Albert Street, Belper, Derbyshire, DE56 1DA
Per Calendar Month:
£795

How much is your home worth?
Ready to make your first move? It all starts with your free valuation – get in touch with us today to request a valuation.
Looking for mortgage advice?
Scargill Mann & Co provides an individual and confidential service with regard to mortgages and general financial planning from each of our branches.












