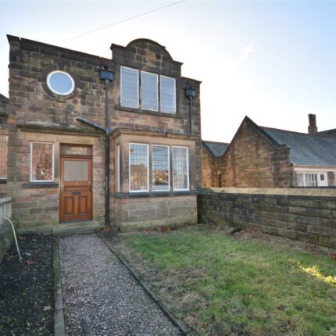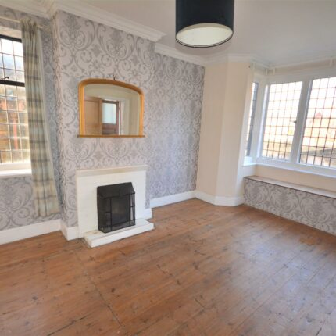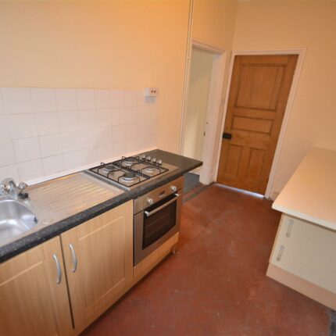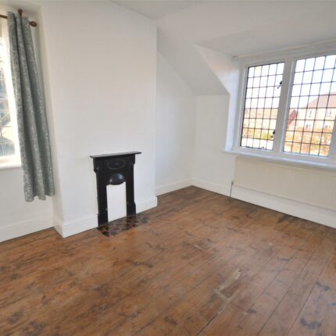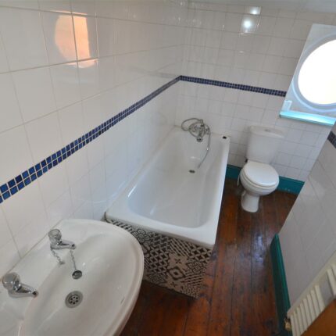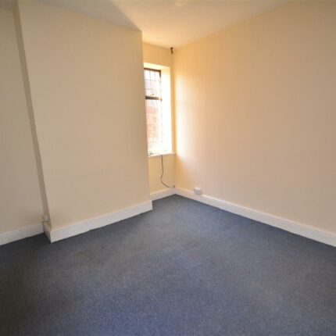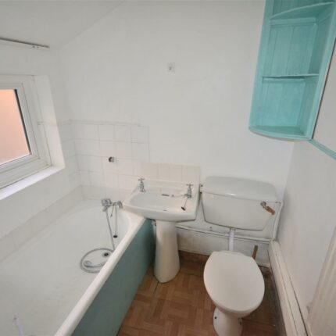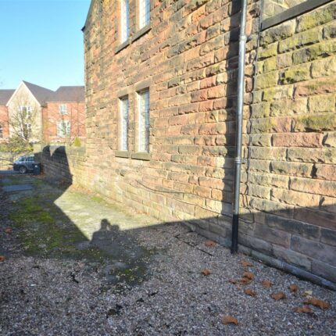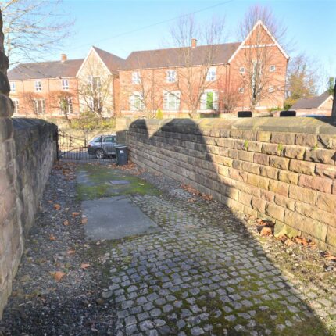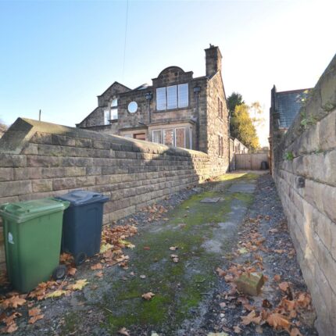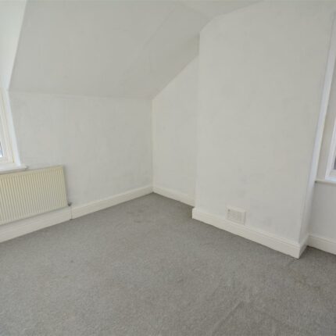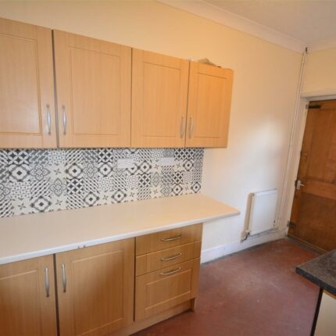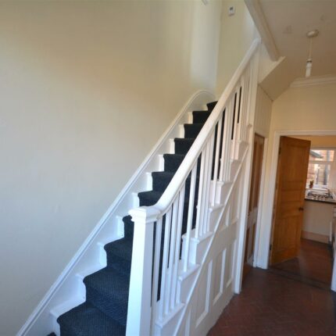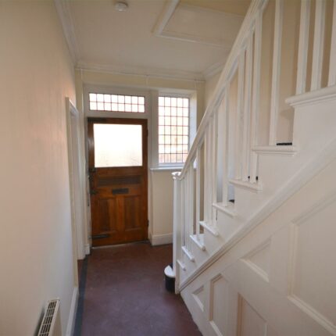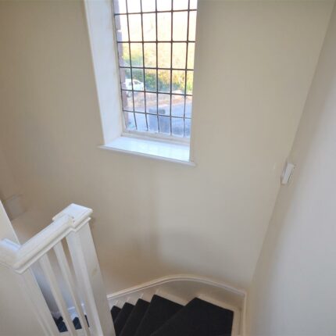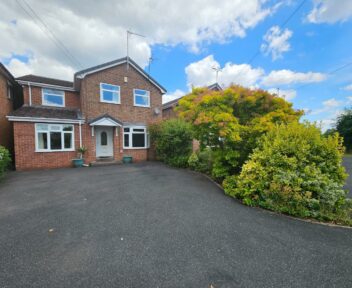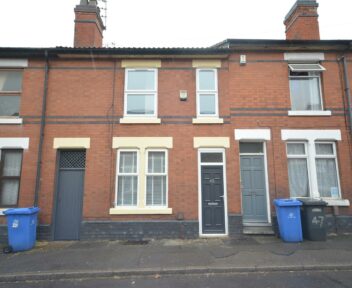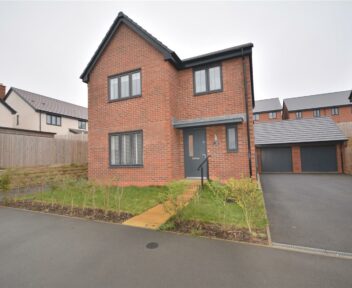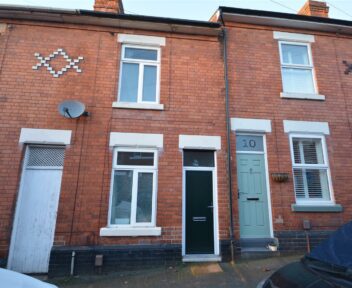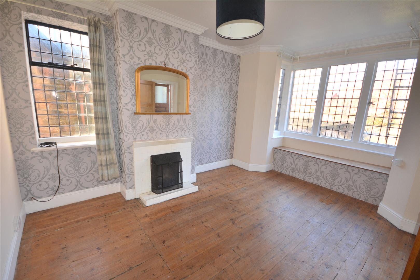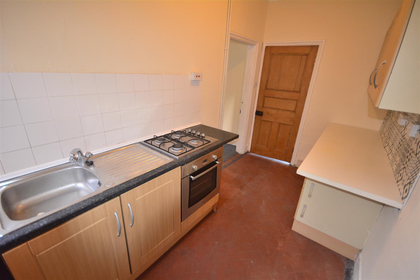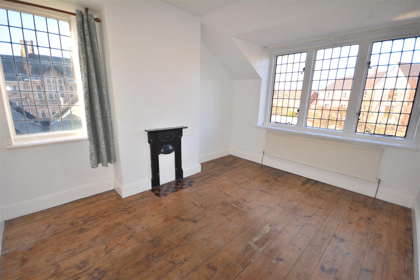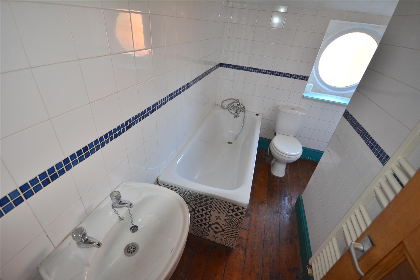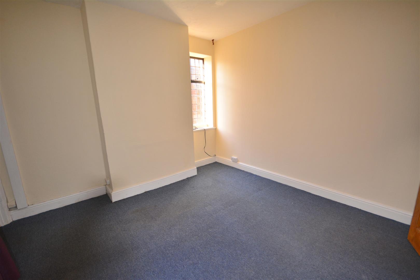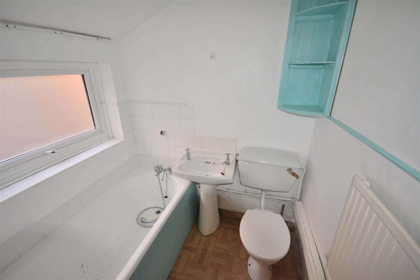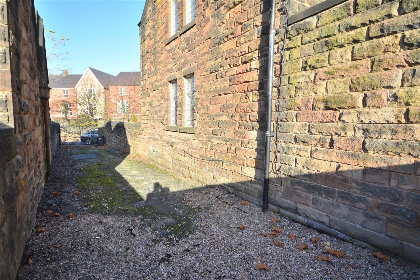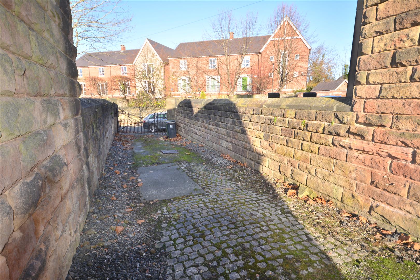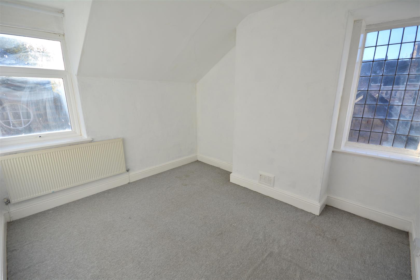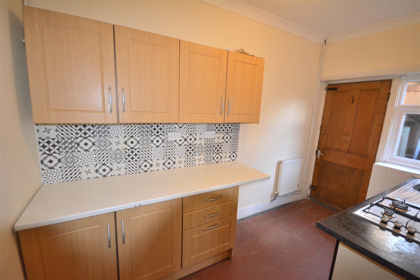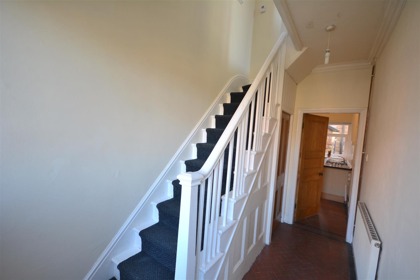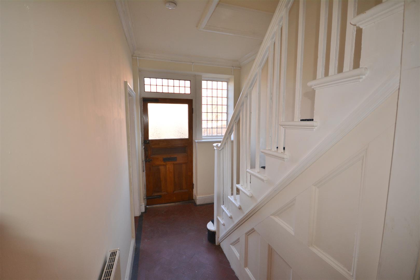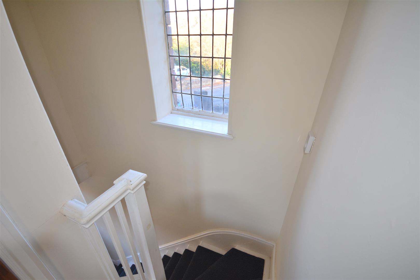To Let
2 Gibfield Lane, Belper, DE56 1WA
Per Calendar Month
£995

Key features
- Beautifully presented Stone Building
- Freshly decorated throughout
- Large driveway
- Two Bathrooms
- Enclosed back yard
- Close to local amenities
- Let & Managed by Scargill Mann & Co
About the property
AVAILBLE NOW is this superbly presented three bedroom Semi Detached Stone Built Cottage Known as The Bath House, Located in the heart of Belper. Set on a corner plot, with ample space for several cars on the driveway. Property in brief; upon entry is a spacious living room, further reception room with bathroom off and fitted kitchen with a good range of base and wall cupboards. The first floor is home to three well-proportioned bedrooms with stained wooden flooring, the family bathroom offers a three piece suit. To the front of the property is a well presented mature garden, to the right elevation of the house is a gated front for all private parking. EPC Rating E. No smokers. Available now.
General Information
AVAILBLE NOW is this superbly presented Semi Detached Stone Built Cottage Known as The Bath House, Located in the heart of Belper. Set on a corner plot, with ample space for several cars on the driveway. Property in brief; upon entry is a spacious living room, further reception room with bathroom off and fitted kitchen with a good range of base and wall cupboards. The first floor is home to three well-proportioned bedrooms with stained wooden flooring, the family bathroom offers a three piece suit.
To the front of the property is a well presented mature garden, to the right elevation of the house is a gated front for all private parking
Location
The town centre of Belper is situated within walking distance offers a broad range of amenities, including Supermarkets, a range of Shops, reputable public Houses and Restaurants. Directly outside the property is a regular bus service, linking Derby to Belper. Link roads include the A6, A38, which both provide access to the M1 motorway network.
Accommodation
Onn The Ground Floor
Hallway
4.01m x 1.97m (13'1" x 6'5")
Red ceramic original tiling with storage space to the left with a door to the right leading into the
Lounge
5.09m x 3.62m (16'8" x 11'10")
Feature bay window, Stained wooden flooring and neutrally decorated. Working open fire.
Kitchen
3.91m x 1.97m (12'9" x 6'5")
The fitted kitchen offers a good range of base cupboards, drawers and matching wall mounted cabinets, integrated appliances include an Electric oven and Gas Hob, worktops incorporate a one and a quarter stainless steel sink with mixer taps. Space for a washing machine with plumbing.
Reception Room
3.66m x 3.47m (12'0" x 11'4")
Neutrally decorated with carpet and UPVC windows, leads to the ground floor bathroom.
Ground Floor Bathroom
Ground floor first bathroom with low level flush WC, Panel bath and hand basin.
To The First Floor
Landing
Has a window to the side aspect, useful storage cupboard with shelving ideal for linen storage.
Bedroom One
4.39m x 2.79m (14'4" x 9'1")
Has a window to the front aspect, radiator, ceiling light point. Neutrally decorated with Stained wooden flooring.
Bedroom Two
3.68m x 3.27m (12'0" x 10'8")
Has a window to the rear aspect, radiator, ceiling light point, neutrally decorated with carpet.
Bedroom Three
2.43m x 2.59m (7'11" x 8'5")
Has a window to the rear aspect, radiator, ceiling light point, neutrally decorated with stained wooden flooring.
Bathroom
Family bathroom with low level WC, pedestal wash basin and panelled bath with mains fed mixer shower over.
Outside & Gardens
Well maintained front garden with Lawn and an enclosed courtyard rear. Benefits from a gated private driveway.
Specific Requirements
The property is let unfurnished. No Smokers. Available Now
Property Reservation Fee
One week holding deposit to be taken at the point of application, this will then be put towards your deposit on the day you move in. NO APPLICATION FEES!
Deposit
5 Weeks Rent.
Additional Information
Property construction: Stone & Tile
Parking: Off Street Parking (Private Driveway)
Electricity supply: MAINS –
Gas Supply: Mains
Water supply: MAINS - Severn Trent
Sewerage: MAINS
Heating: Gas Central Heating
Broadband type: BT Openreach & Virgin Media, please check Ofcom website.
Viewing
Strictly by appointment and for further information please contact Scargill Mann & Co - Derby office 01332 206620.
Similar properties to rent

How much is your home worth?
Ready to make your first move? It all starts with your free valuation – get in touch with us today to request a valuation.
Looking for mortgage advice?
Scargill Mann & Co provides an individual and confidential service with regard to mortgages and general financial planning from each of our branches.
