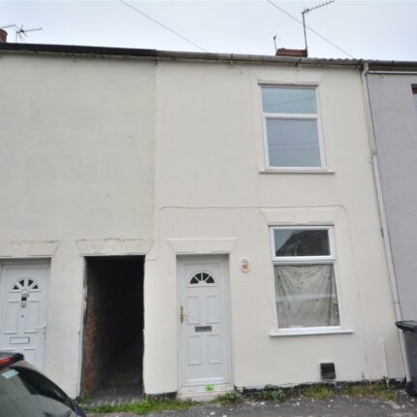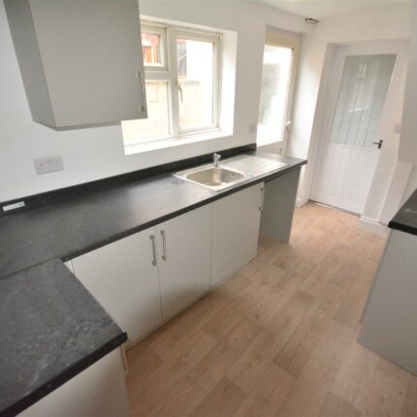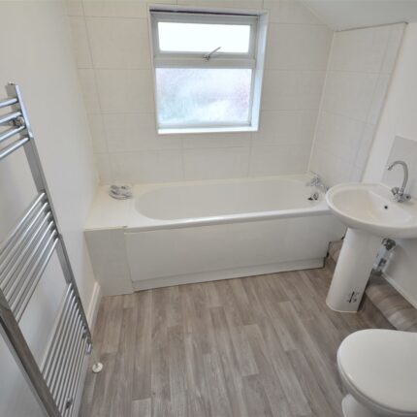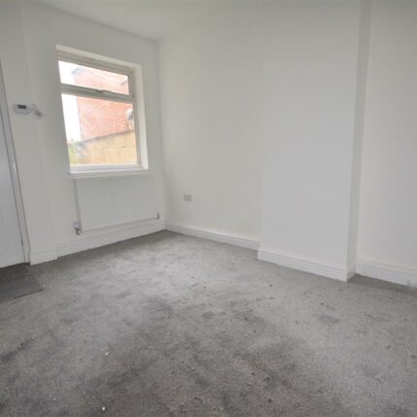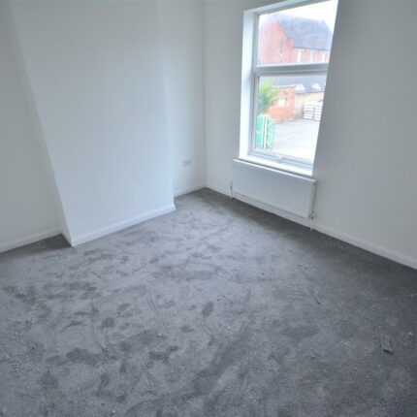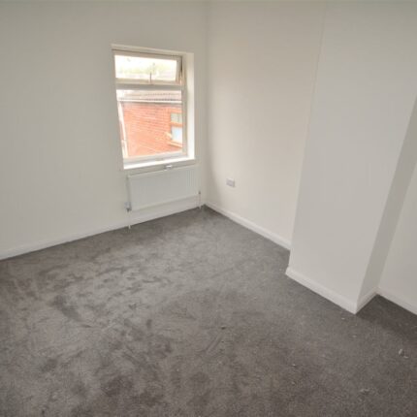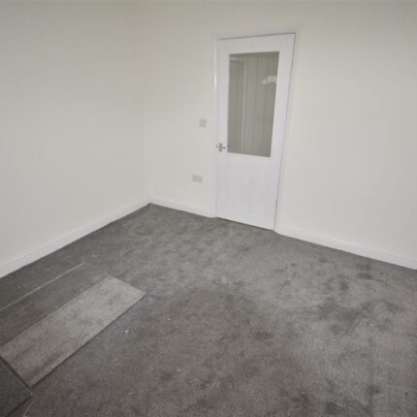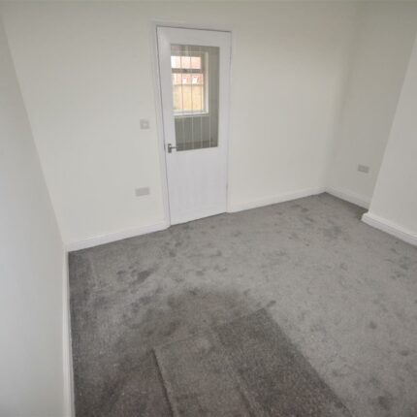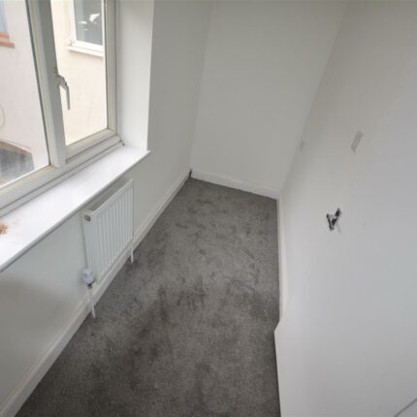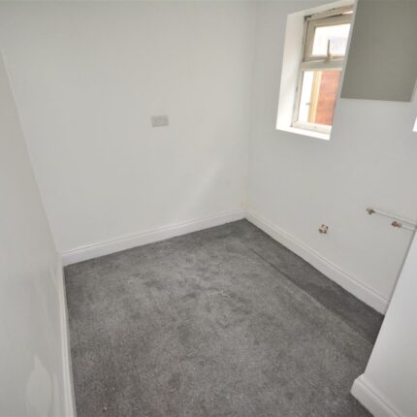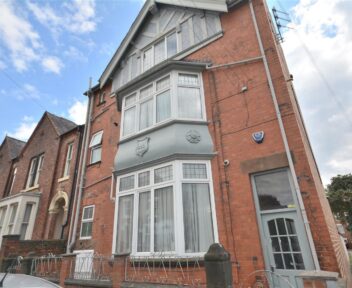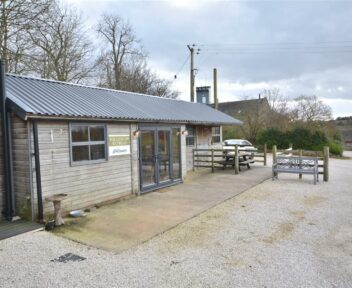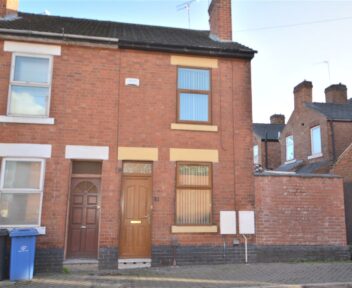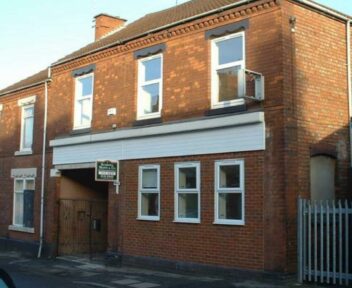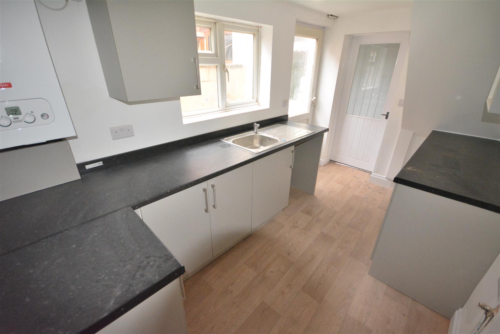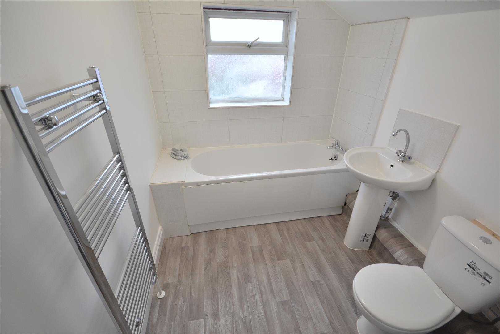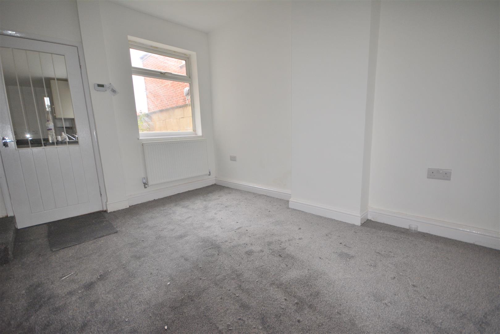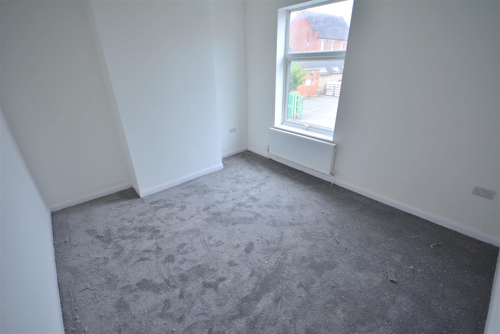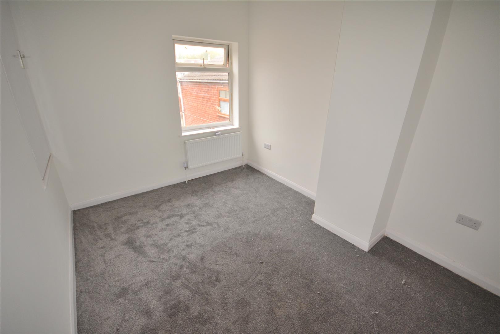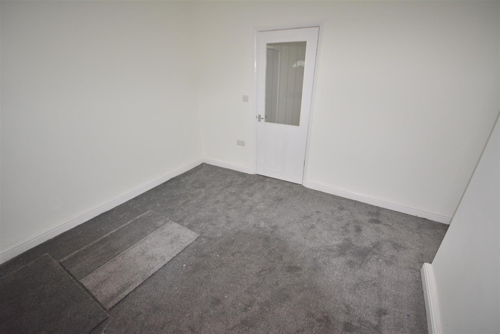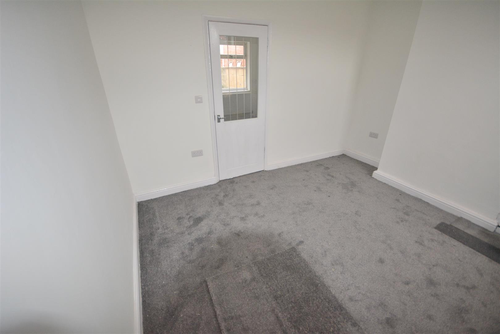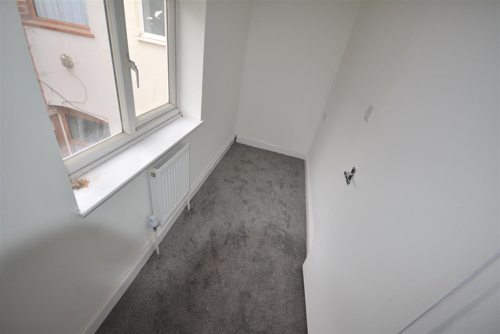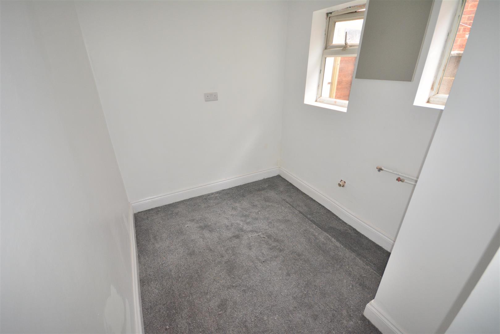To Let
136 Princess Street, Burton-On-Trent, DE14 2NT
PCM
£875
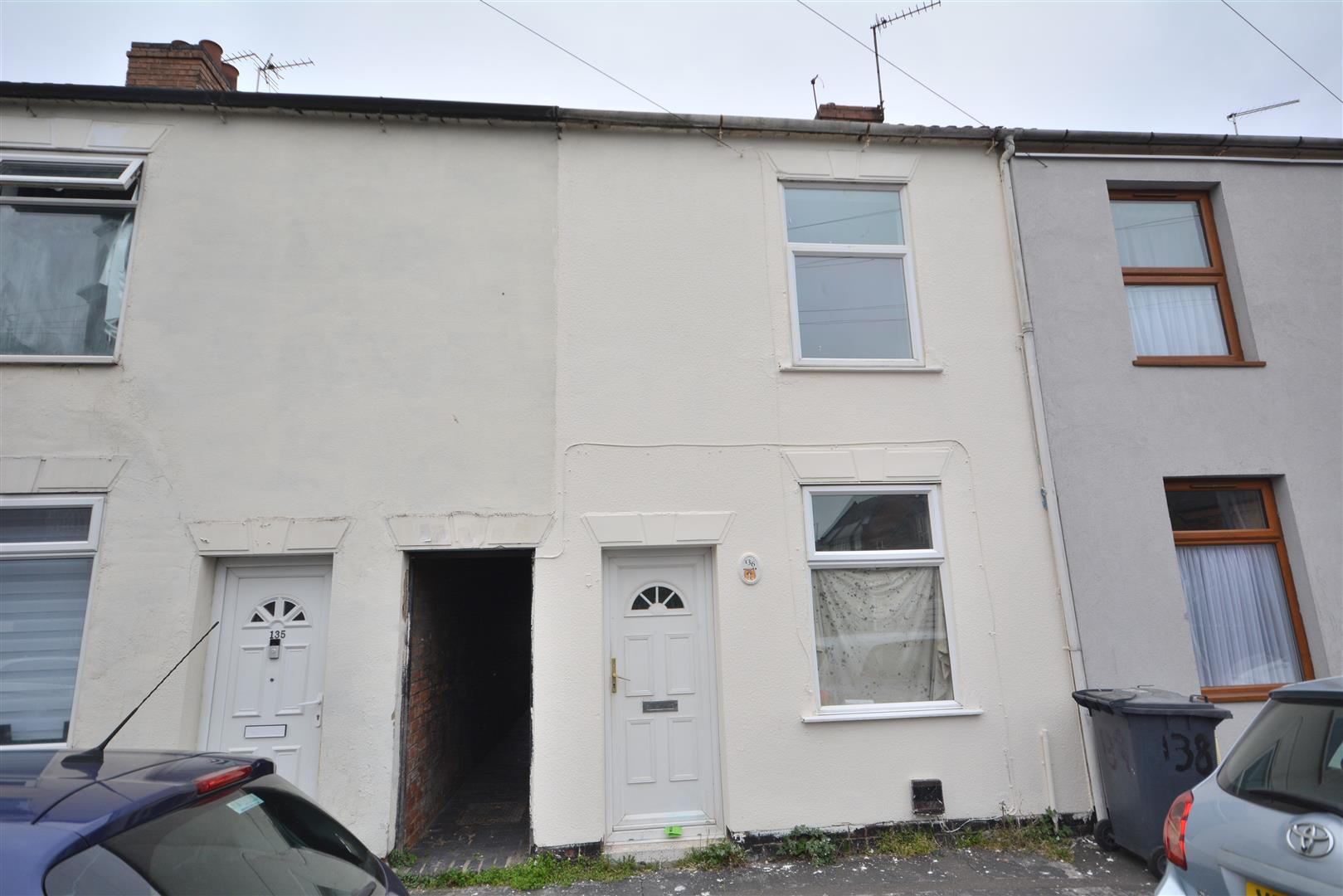
Key features
About the property
Scargill Mann & Co are pleased to offer this generous three-bedroom mid terrace property, in this convenient location close to local amenities.
General Information
The Property
The current owners have upgraded the property to include a new boiler, newly fitted kitchen and bathroom, and some new plastering. The modern accommodation offers two reception rooms, a modern kitchen and a utility to the ground floor.
On the first floor are two neutrally decorated double bedrooms and a third room offering space for an office. The recently upgraded family bathroom is also located on the first floor.
The outside entry to the rear garden is across the shared alleyway for the neighbouring property.
...
Location
Princess Street is conveniently located close to all local amenities, including supermarkets, eateries, doctors, and primary schools.
Accommodation
Entrance door opening through to:
Front Reception Room
3.26 x 3.20 (10'8" x 10'5")
With central heating radiator, brand new carpet, freshly decorated.
Reception Room
3.53 x 2.66 (11'6" x 8'8")
With central heating radiator, brand new carpet, freshly decorated.
Kitchen
3.75 x 2.09 (12'3" x 6'10")
Brand new Fitted Kitchen with wall and base units
Utility
2.56 x 1.97 (8'4" x 6'5")
Accessed via the kitchen with space and plumbing for a washing machine.
First floor;
Bedroom One
3.68 x 3.18 (12'0" x 10'5")
Spacious double with UPVC double glazing, brand new carpet, freshly decorated and built in storage cupboard.
Bedroom Two
3.55 x 2.70 (11'7" x 8'10")
Double bedroom with UPVC double-glazing, brand-new carpet, freshly decorated and built in storage cupboard.
Office
3.88 x 1.13 (12'8" x 3'8")
Third room which would suit an office or offer a space as a walk in wardrobe.
Bathroom
3.06 x 1.93 (10'0" x 6'3")
Family bathroom with three-piece white suite comprising, panelled bath, low level w.c, pedestal hand basin. UPVC double glazed window.
Outdoor Area
Low maintenance garden, on road parking.
Specific Requirements
The property is let unfurnished. No Smokers. AVAILABLE NOW
Holding Deposit
One weeks holding deposit is taken upon accepted application, this forms part of your 5 week deposit.
Deposit
5 Weeks of rental amount
Similar properties to rent
Flat 3, 27, Albert Street, Belper, Derbyshire, DE56 1DA
Per Calendar Month:
£795

How much is your home worth?
Ready to make your first move? It all starts with your free valuation – get in touch with us today to request a valuation.
Looking for mortgage advice?
Scargill Mann & Co provides an individual and confidential service with regard to mortgages and general financial planning from each of our branches.
