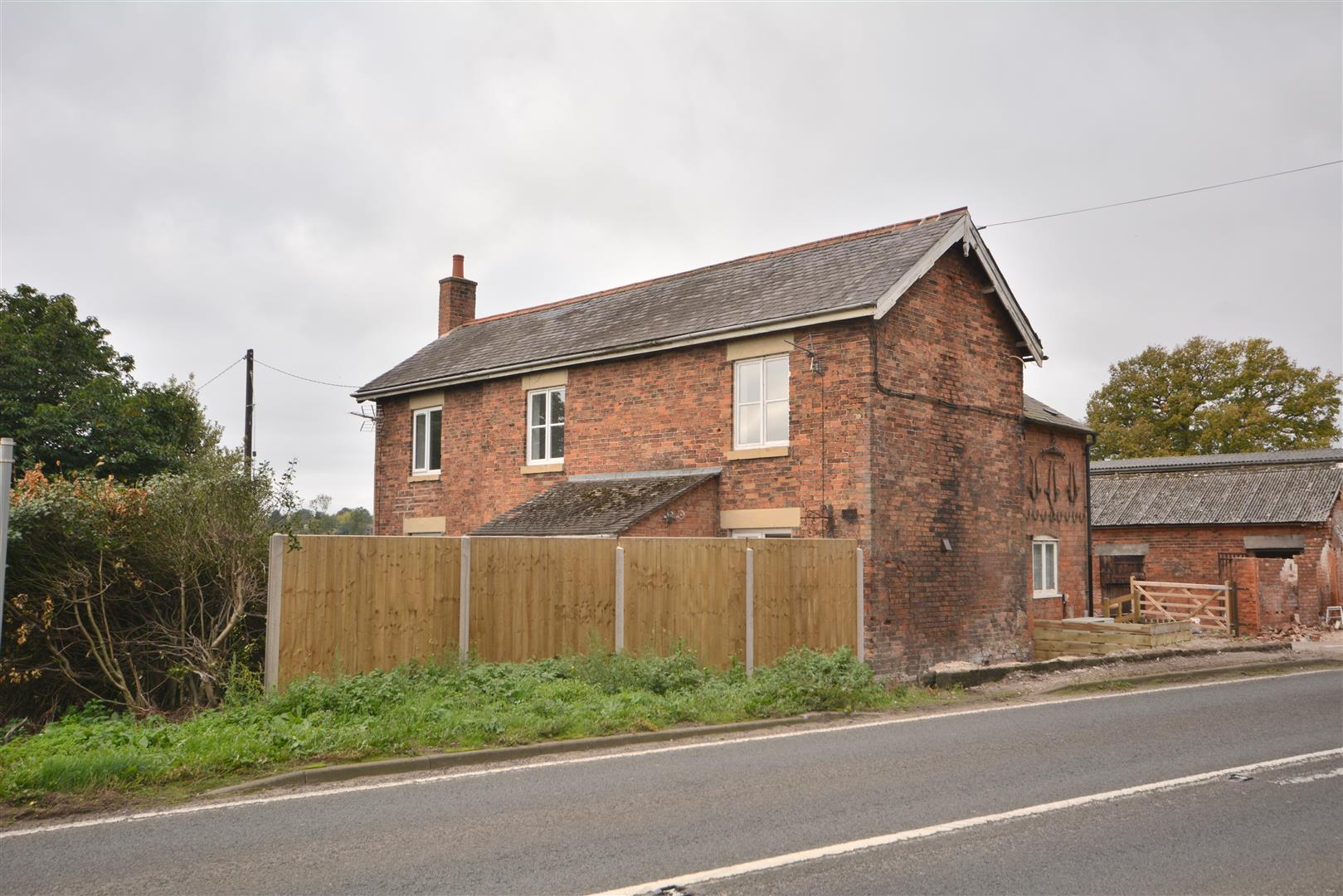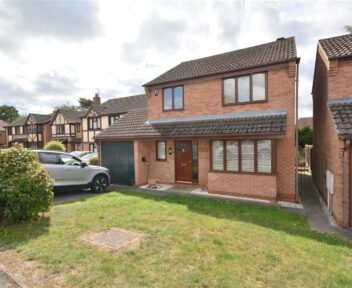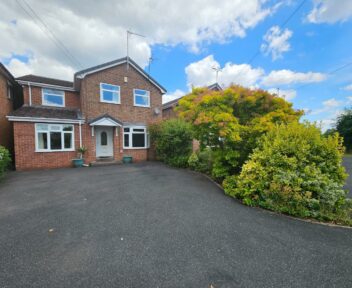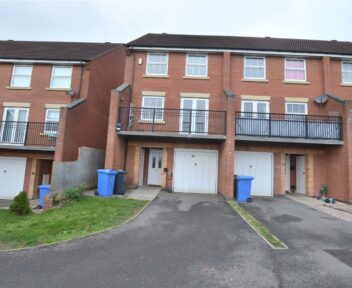To Let
Sandy Lane Farm, Ashbourne Road, Kirk Langley, Ashbourne, DE6 4NS
PCM
£1,600

Key features
- NEWLY REFURBISHED
- FOUR BEDROOMS
- BRAND NEW KITCHEN
- LARGE GARDEN
- ENERGY EFFICIENT HEAT PUMP
- CLOSE TO LOCAL AMENITIES
- EASY REACH OF DERBY CITY CENTRE
About the property
AVAILABLE NOW is a beautifully presented Four Bedroom Detached Farm Cottage, located just outside the village of Kirk Langley and within easy reach of Derby City Centre. LOW ENERGY BILLS with a brand-new Heat Pump. The Property has been re insulated to achieve better energy efficiency.
The property has been refurnished to a high standard and comprises of a large lounge, Brand new kitchen and Utility Room. Stairs leading to the first floor with four bedrooms and a family bathroom with shower over. The property benefits from a large garden to the rear, to the side of the property is a spacious driveway for up to four cars. Very well situated for easy access to main road routes, local amenities and public transport links a short walk away.
....
Location
Located on the edge of Kirk Langley Village on the A52, with direct links to Derby City Centre and Ashbourne.
....
Ground Floor
Access from the side of the property – Leads to;
Wc
Downstairs cloakroom fitted with Low level WC and pedestal wash basin.
Utility Room
2.85 x 1.74 (9'4" x 5'8")
Worktop with stainless Steel sink and mixer tap, with space for a washing machine and Tumble Dryer.
Storage Room
The storage room house the water heater, with ample room for storage.
Kitchen
3.95 x 3.12 (12'11" x 10'2")
Brand new fitted kitchen comprising matt finish fronted wall and base units with roll edged laminate work surfaces over, built-in stainless-steel sink with drainer. In built electric cooker with four ring induction hob over and cooker hood. Space for a fridge freezer, tiled flooring and radiator. UPVC double glazed windows.
Lounge
7.32 x 3.94 (24'0" x 12'11")
Spacious lounge with brand new carpet and freshly decorated.
Porch
2.83 x 1.78 (9'3" x 5'10")
Access to the garden via the porch, with ample room for storage.
Stairs Lead To The 1st Floor
....
Bedroom One
3.99 x 3.18 (13'1" x 10'5")
UPVC double glazed window to side elevation, radiator and brand new carpet. Neutrally decorated.
Bedroom Two
3.52 x 2.61 (11'6" x 8'6")
UPVC double glazed window to side elevation and radiator. Neutrally decorated.
Family Bathroom
2.85 x 1.55 (9'4" x 5'1")
Fitted with a three piece white suite comprising panelled bath with shower over, pedestal wash hand basin and low flush W/C. Tiled throughout.
Bedroom Three
3.55 x 3.03 (11'7" x 9'11")
UPVC double glazed window to side elevation and radiator. Neutrally decorated.
Bedroom Four
3.81 x 3.57 (12'5" x 11'8")
UPVC double glazed window to side elevation and radiator. Neutrally decorated.
Outdoor Areas
Spacious rear garden with Lawn and patio area.
Specific Requirements
The property is let unfurnished. No Smokers. Available Now
Additional Information
Rent: £1,600 pcm
Holding Deposit: £370 (1 Week taken on application)
Security Deposit: £1846 (5 Weeks)
Council Tax Band: E – Amber Valley (Approx cost £ 2775.27)
Property construction: Brick & Tile
Parking: Driveway
Electricity supply: MAINS –
Water supply: MAINS - Severn Trent
Sewerage: MAINS
Heating: Heat Pump
Broadband type: BT Openreach, please check Ofcom website.
Similar properties to rent

How much is your home worth?
Ready to make your first move? It all starts with your free valuation – get in touch with us today to request a valuation.
Looking for mortgage advice?
Scargill Mann & Co provides an individual and confidential service with regard to mortgages and general financial planning from each of our branches.














































