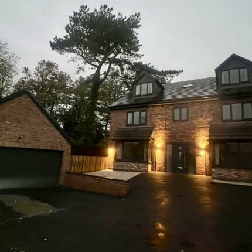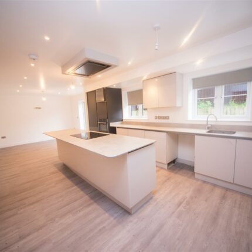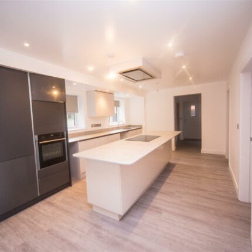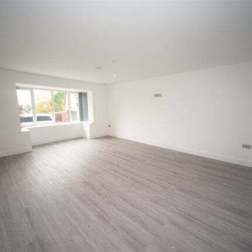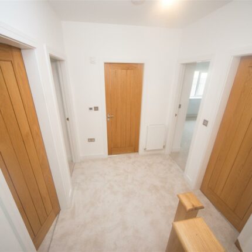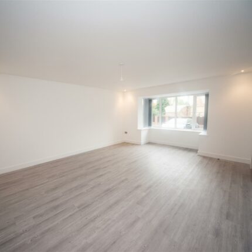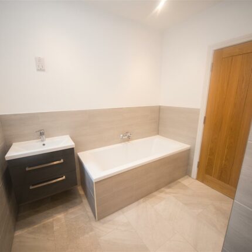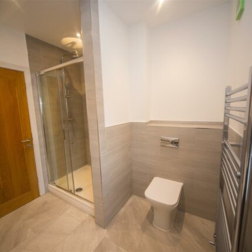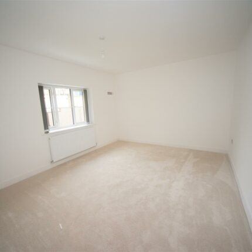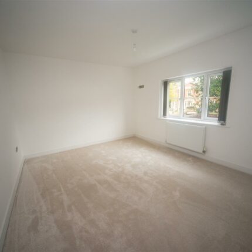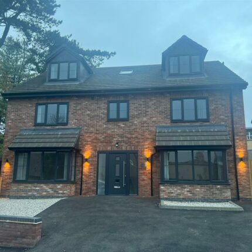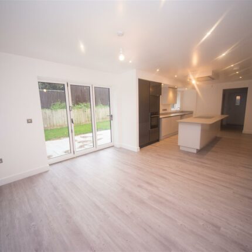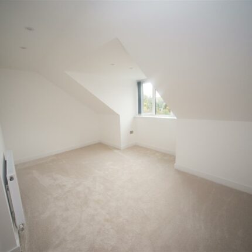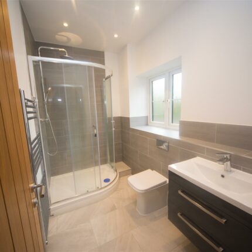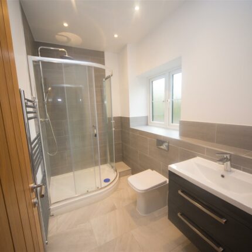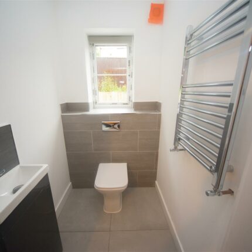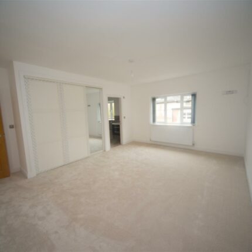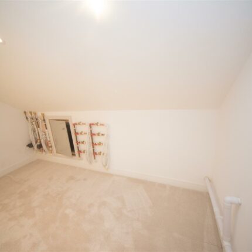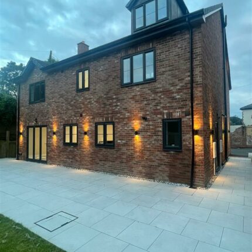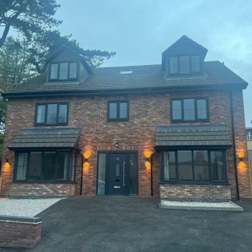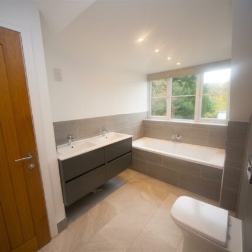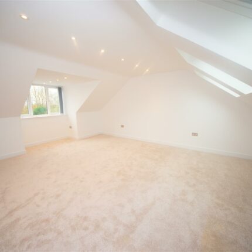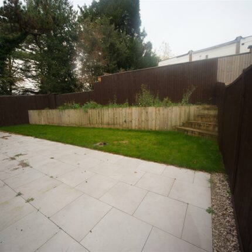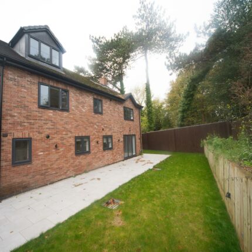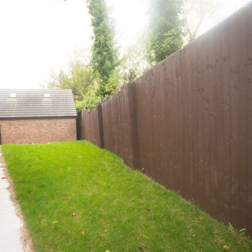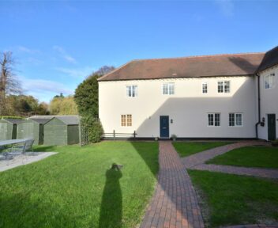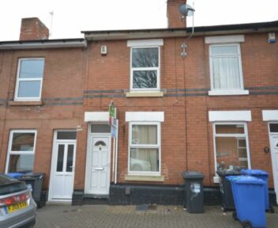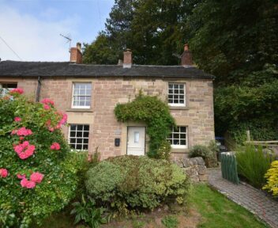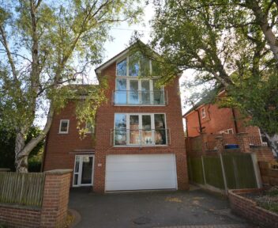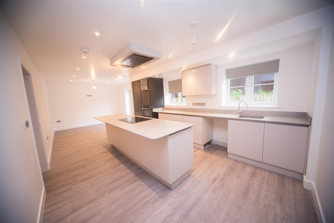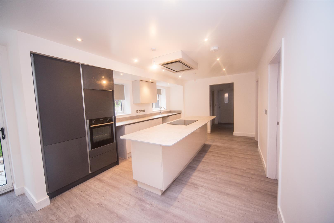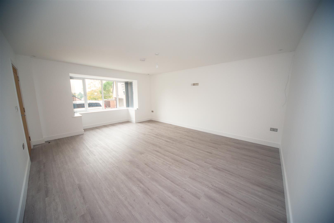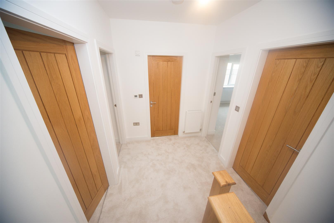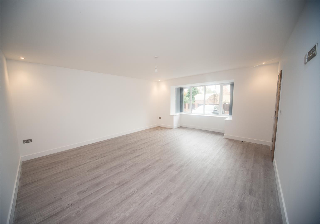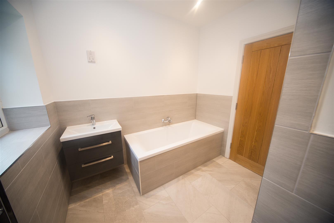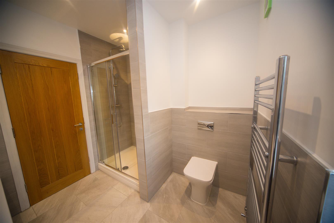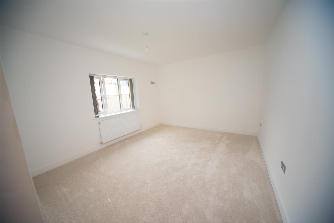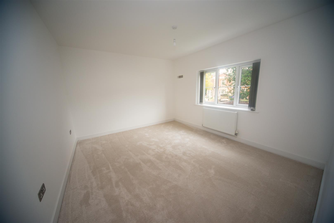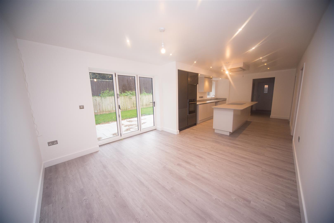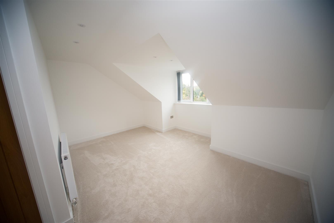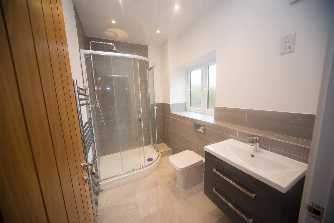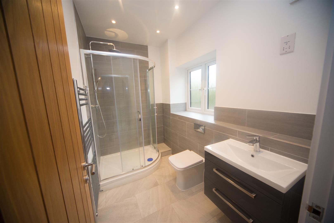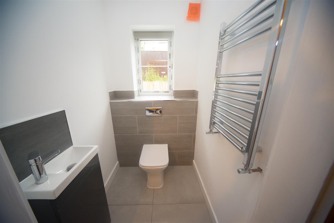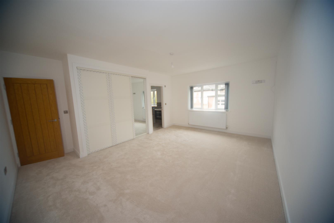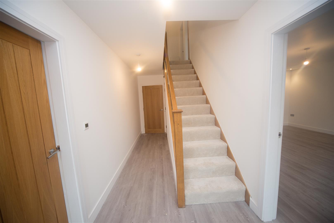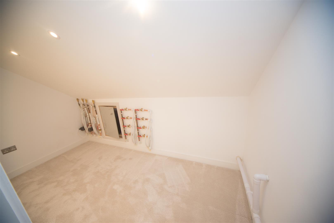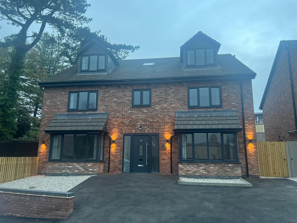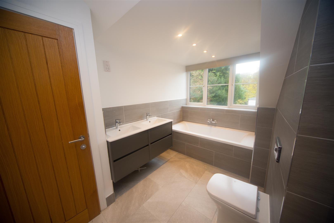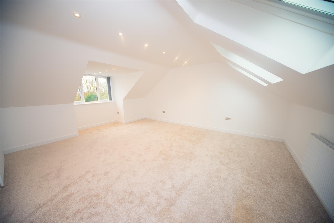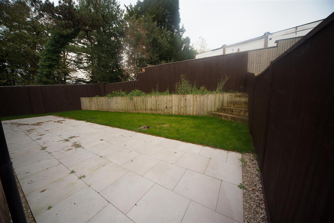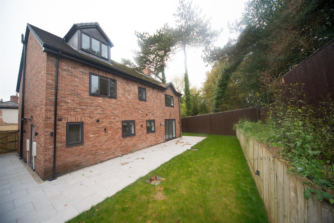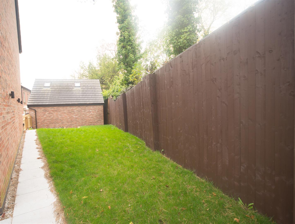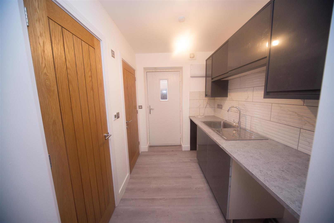Rental Agreed
2 Briar Court, Ashby Road, Burton on Trent, Staffordshire, DE15 0LE
PCM
£2,600
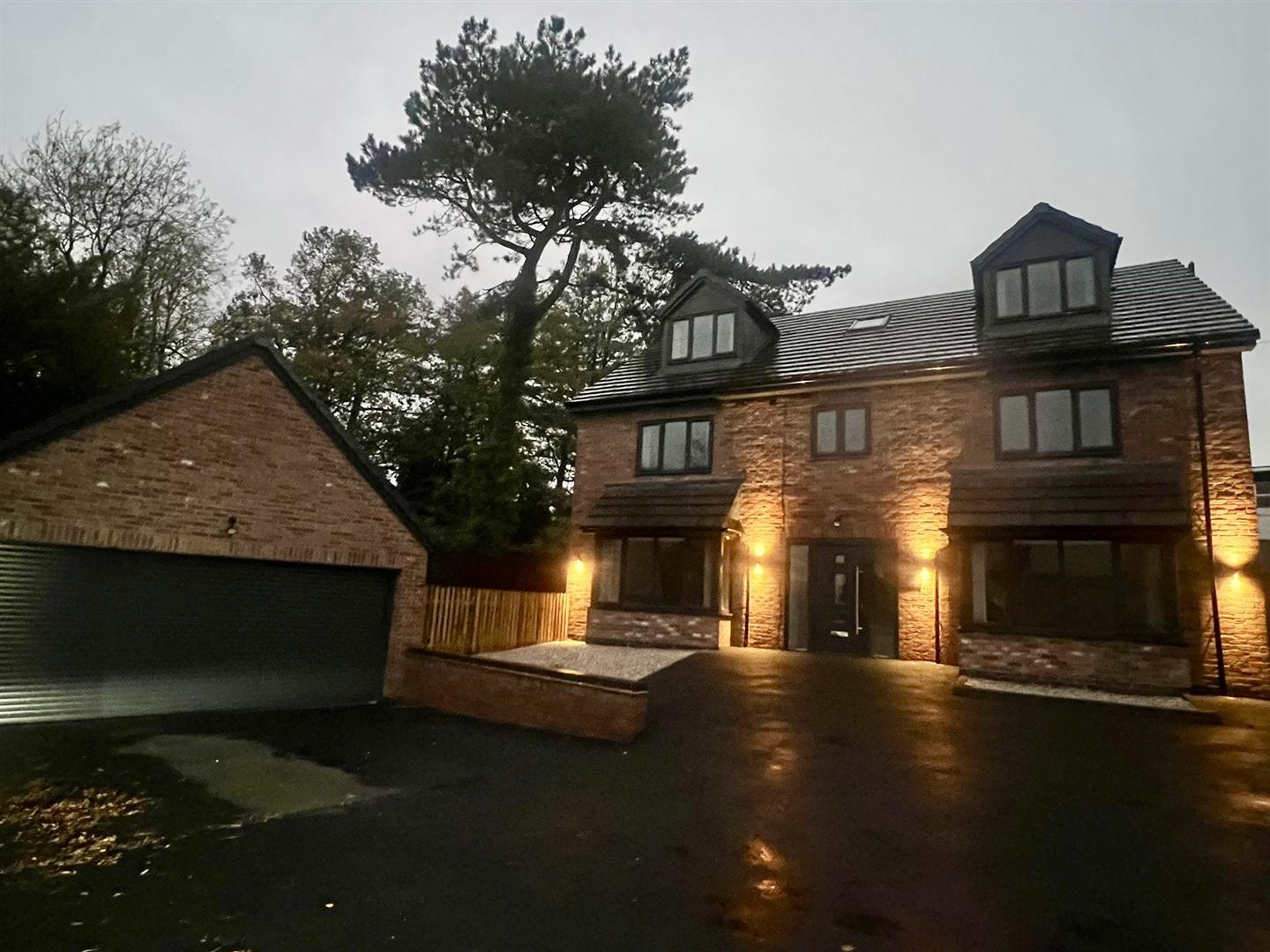
Key features
About the property
AVAILABLE NOW - Sitting in an elevated location on the private road that is Briar Court, off Ashby Road in Burton upon Trent, this exceptional executive detached 5 Bedroom Property. Constructed in 2024, this spacious home is thoughtfully arranged over three floors, offering a blend of modern living and comfort. EPC C RATING
General Information
..
The Property
Upon entering, you are greeted by an entrance hallway giving access to two generous reception rooms, perfect for entertaining or relaxing with family. The heart of the home is undoubtedly the superb modern dining kitchen, which features tri-fold doors that open seamlessly into the garden, allowing for a delightful indoor-outdoor flow. The ground floor also includes a practical utility room and a convenient guest cloakroom.
Ascending to the first floor, you will find a well-appointed Two bedrooms complete with an en-suite shower and fitted wardrobes, alongside two additional double bedrooms that share a stylish family bathroom, equipped
with both a shower and a separate bath for your convenience.
The second floor offers further versatility, featuring two additional bedrooms, which can be transformed into a luxurious primary suite. This suite includes a spacious bedroom, a dressing room, and a bathroom that boasts both a bath and a separate shower, ensuring a private retreat for relaxation.
Externally, the property is complemented by a good-sized double garage, which includes a flexible room above, ideal for a home office or additional storage. The rear garden is laid to lawn, providing a outdoor space for leisure and
recreation.
This residence, set on a private drive, is perfect for families seeking a modern home in a peaceful yet accessible location.
Location
Briar Court is a private driveway off Ashby Road. Riverside walks are close by, schooling is available for all ages, and there is good access into Burton upon Trent town centre.
...
Accommodation
An entrance door with two glazed side screens opens up into the hallway.
Hallway
1.98 x 5.51 (6'5" x 18'0")
The entrance hall offers wood-effect flooring, attractive Oak stairs to the first floor with glass balustrades, a ceiling light point, underfloor heating, and doors leading to a useful under stairs storage cupboard, kitchen, and the two reception rooms.
Reception Room One
4.52 x 5.91 (14'9" x 19'4")
Has a large walk in bay window to the front aspect, ceiling light point, wood effect flooring and under floor heating.
Reception Room Two
4.44 x 5.91 (14'6" x 19'4")
Having a large walk-in bay window to the front aspect, radiator, wood effect flooring and underfloor heating. A door leads through to the beautifully fitted living kitchen.
Living Kitchen
8.51 x 3.54 (27'11" x 11'7")
This space is superbly equipped with contrasting base cupboards, drawers and wall mounted cabinets. The worktops are inset with a four-ring electric hob and stainless steel sink with mixer taps; integrated appliances include an oven,fridge, freezer and space for a dishwasher; there is a Neff extractor fan, recessed ceiling down lights, ceiling light points, wood effect flooring. Tri-fold doors lead out onto the rear patio, there are two further windows looking out onto the rear garden and a wide opening through to the utility area.
Utility Area
1.86 x 2.45 (6'1" x 8'0")
Has space for washing machine, tumble dryer, further double base cupboards with worktops over with stainless steel sink inset, a range of wall mounted cabinets and attractive marble style tile surrounds. There is a door leading out to the side aspect; a further door opens up into the plant room where the domestic hot water and central heating gas boiler is housed along with the manifold for the underfloor heating, and a further door opens through to the guest cloakroom.
Guest Cloakroom,
1.25 x 1.51 (4'1" x 4'11")
With a window to the rear aspect, fitted W.C., vanity unit with hand wash basin inset, heated chrome towel rail, tiled flooring and under floor heating.
...
First Floor
Landing
Stairs rise to second floor, radiator and ceiling light point.
Bedroom One
5.23m to window 3.167m min width x 3.73m (17'1" to window 10'4" min width x 12'2")
Having built in wardrobes with sliding doors, hanging space, drawers and shelving, a window to the front aspect, ceiling light point, radiator and door leading through to the en suite.
En Suite Shower Room
2.83m to rear of shower x 1.15m (9'3" to rear of shower x 3'9")
It has a fully tiled large shower enclosure with glazed screens and waterfall and handheld shower heads, a vanity unit with drawers, a hand wash basin inset with mixer taps, a fitted W.C., a heated chrome towel rail, and recessed ceiling down lights.
Bedroom Two
5.24m 4.45m exclude wardrobe x 3.79m (17'2" 14'7" exclude wardrobe x 12'5")
There is a range of fitted wardrobes with mirror & sliding doors with hanging space, drawers and shelving; a window to the front aspect, a radiator, a ceiling light point and a door opening through to the ensuite.
En Suite Shower Room
1.50m x 2.61m length (4'11" x 8'6" length)
It is fitted with a corner tiled shower enclosure with dual head shower and glazed screens, vanity unit with drawers, and hand wash basin inset with mixer taps. There is also a fitted W.C. and chrome heated towel rail. The shower room has tiled surrounds and contrasting tiled flooring, recessed ceiling down lights, and an obscure window to the front aspect.
Bedroom Three
3.55m to window x 4.05m width (11'7" to window x 13'3" width)
Has a window to the rear aspect, radiator and ceiling light point.
Bedroom Four
4.162m width x 3.570m (13'7" width x 11'8")
Has a window to the rear aspect, radiator and ceiling light point.
Bathroom
2.488m to the window x 2.722m (8'1" to the window x 8'11")
A luxury fitted bathroom with a slipper bath with mixer taps over, fitted W.C., large fully tiled shower enclosure with glazed screen and dual head showers, vanity unit with drawer storage, and hand wash basin with mixer taps. There is an obscure window to the rear aspect, recessed ceiling down lights, tiled surrounds and contrasting floor tiles.
Second Floor
Landing
Having Velux style window, radiator, ceiling light point and doors opening through to:
Principal Suite
Principal Bedroom
5.92m x 4.497m (19'5" x 14'9")
Three Velux windows to the rear aspect, window to the front aspect, recessed ceiling down lights and radiator.
Dressing Room
4.17m max into window 2.61 min (13'8" max into window 8'6" min)
Has a window to the front aspect, recessed ceiling down lights, radiator and door leads off to:
En Suite Bathroom
3.204m to window x 1.897m w excl shower 2.547m (10'6" to window x 6'2" w excl shower 8'4")
This luxury bathroom is beautifully fitted with a slipper bath with mixer taps, his and hers vanity units with inset hand wash basins and mixer taps, a fitted W.C., and a large fully tiled shower enclosure with glazed screen and dual head showers. There are tiled surrounds, attractive contrasting floor tiles, recessed ceiling down lights, a window to the rear aspect, and a heated chrome towel rail.
Storage Area
1.654m x 3.445m length (5'5" x 11'3" length)
Recessed ceiling down lights and ample space for loft storage items.
Outside
To the front is a driveway with parking and leading to the detached double garage. Paths lead down both sides of the property and open into the rear garden with a paved patio, lawn and raised beds. To one side is a further lawn ideal as a children's play area.
Double Garage
6m width x 5.92m (19'8" width x 19'5")
Has a roll up remote door, power and light and stairs off to a first floor home office/cinema room.
Home Office/cinema Room
3.16m width x 4.95m (10'4" width x 16'2")
Has two Velux windows to the front aspect, recessed ceiling down lights and wood effect flooring.
Specific Requirements
The property is let unfurnished. No Smokers. Available NOW
Property Reservation Fee
One week holding deposit to be taken at the point of application, this will then be put towards your deposit on the day you move in.
Deposit
5 Weeks Rent.
Additional Information
Property construction: Brick & Tile
Parking: Private Driveway
Electricity supply: MAINS –
Gas Supply: Mains
Water supply: MAINS - Severn Trent
Sewerage: MAINS
Heating: Gas Central Heating
Broadband type: , please check Ofcom website.
Viewing
By prior appointment through Scargill Mann and Co. Derby Office on 01332 206620
Similar properties to rent
19 Aston Hall Drive, Aston-On-Trent, Derby, DE72 2DD
Per Calendar Month:
£2,250

How much is your home worth?
Ready to make your first move? It all starts with your free valuation – get in touch with us today to request a valuation.
Looking for mortgage advice?
Scargill Mann & Co provides an individual and confidential service with regard to mortgages and general financial planning from each of our branches.
