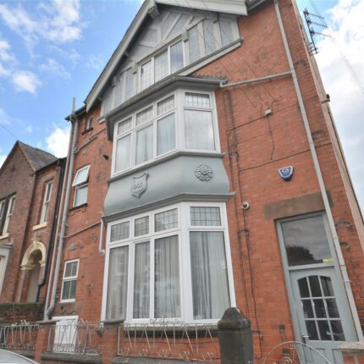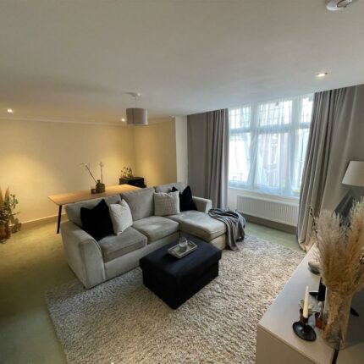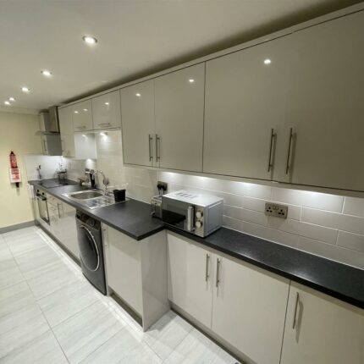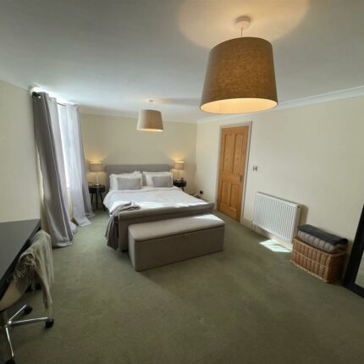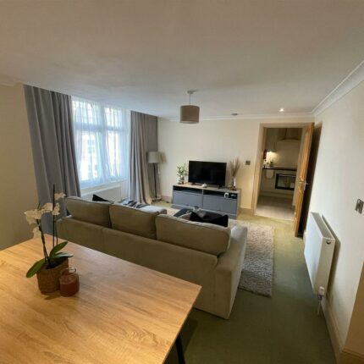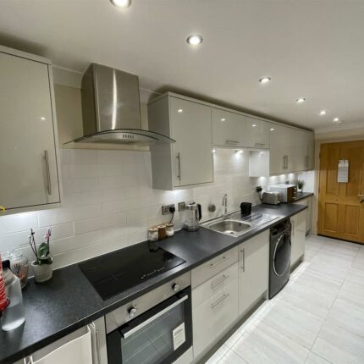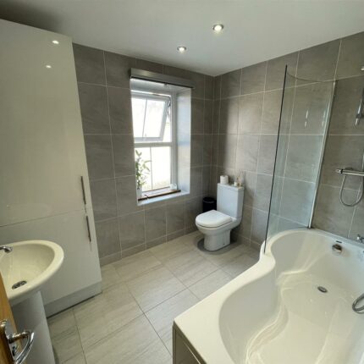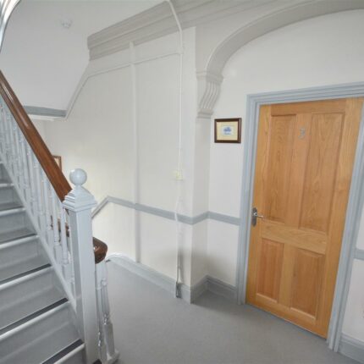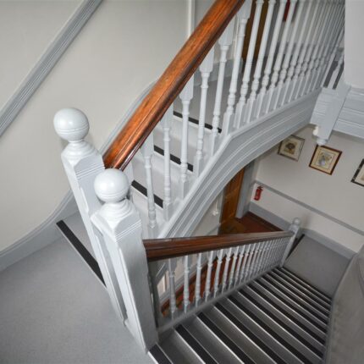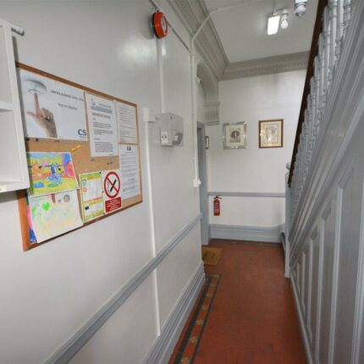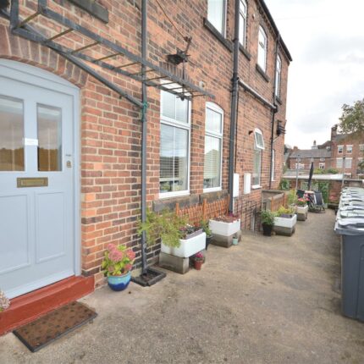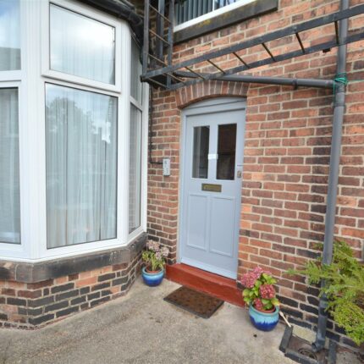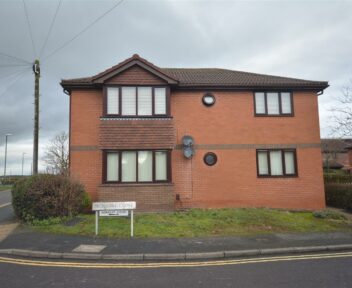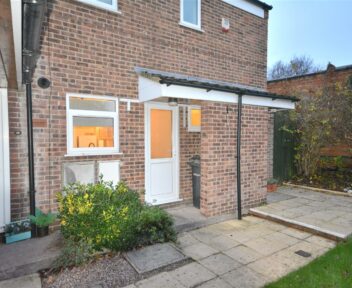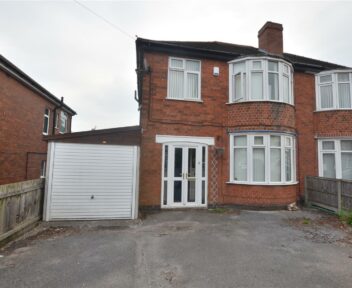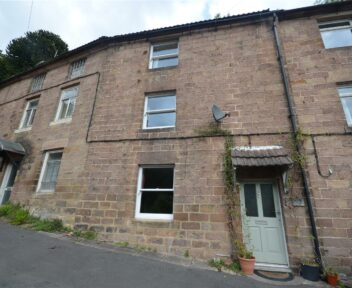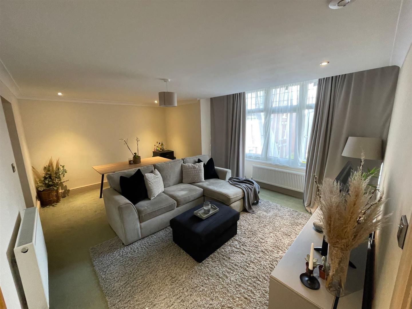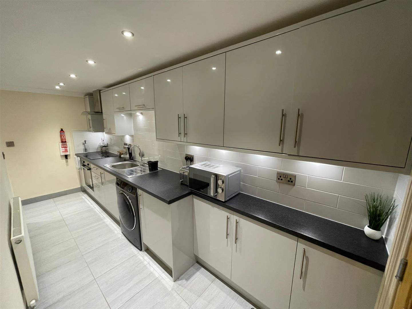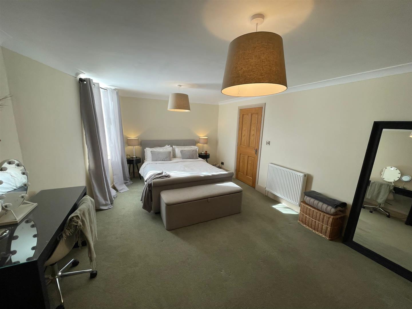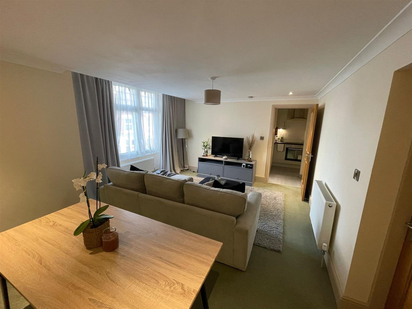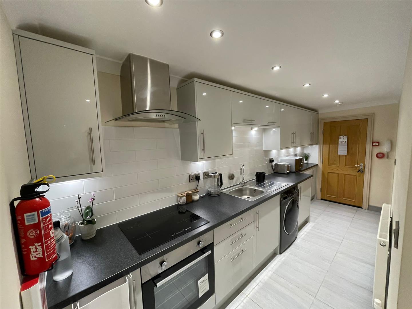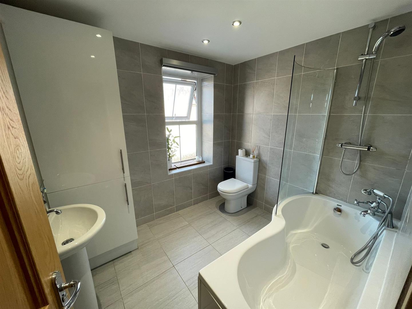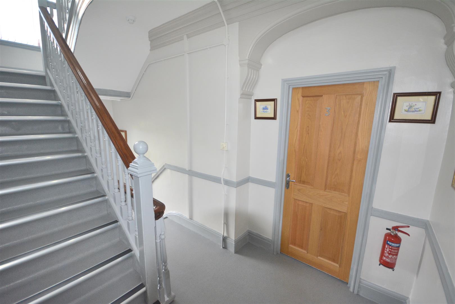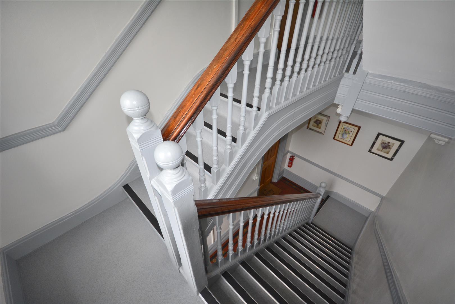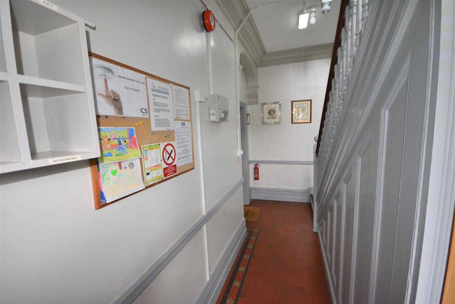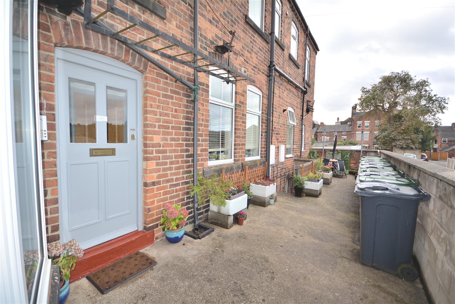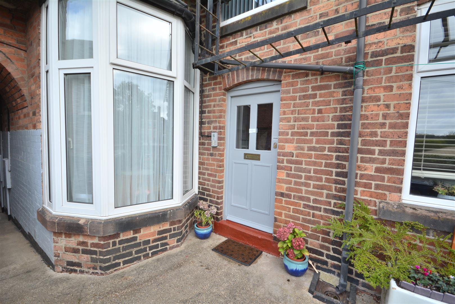Rental Agreed
Flat 3, 27, Albert Street, Belper, Derbyshire, DE56 1DA
Per Calendar Month
£795
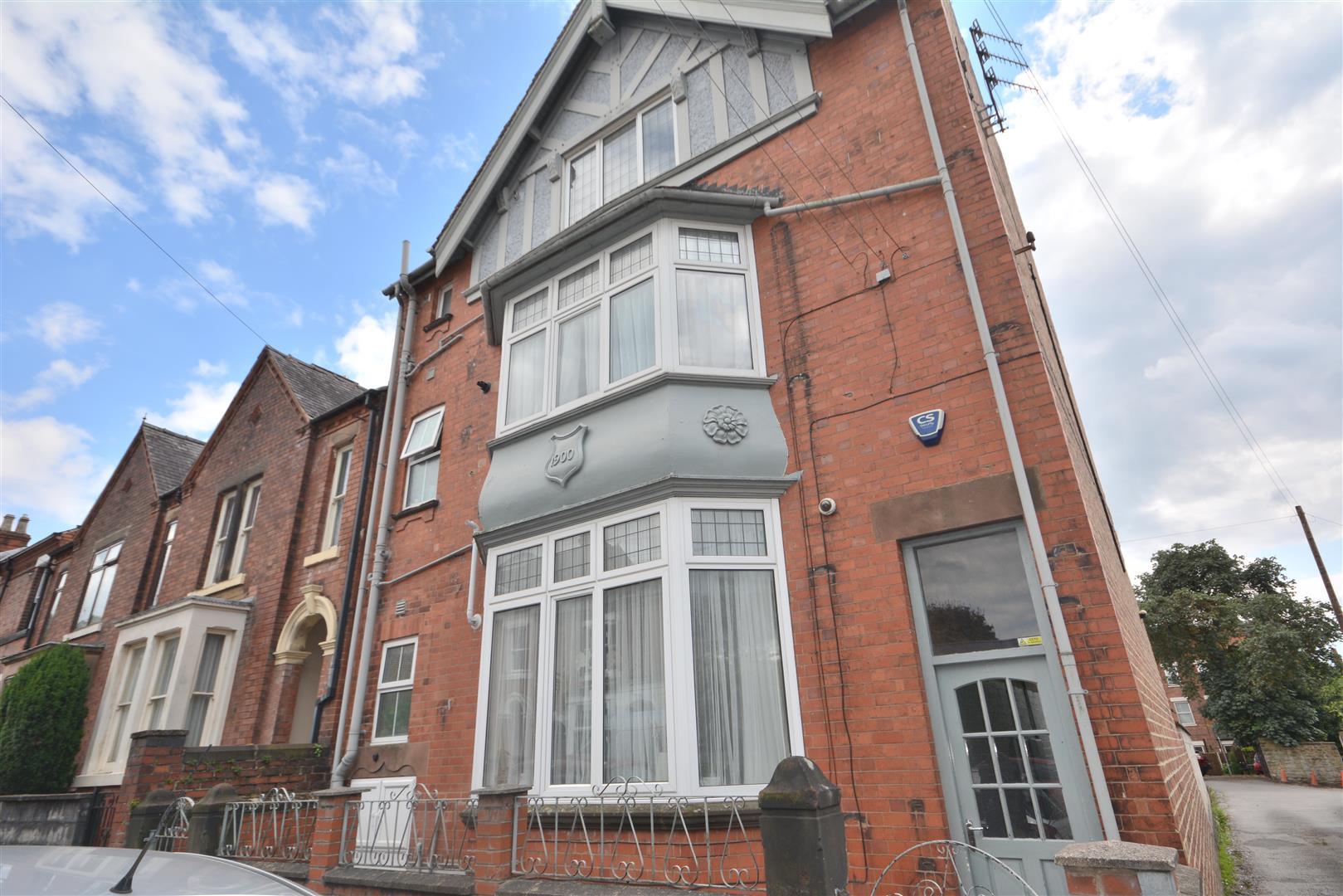
Key features
- well presented throughout
- Gas fired central heating
- Upvc double glazing
- Open plan living / dining room
- Well appointed kitchen
- Spacious Double bedroom
- Situated within walking distance of Belper town centre
About the property
Available to LET is a one bedroom first floor apartment presented to a high standard and situated within walking distance of the popular town Belper. The gas centrally heated and double glazed living accommodation briefly comprises; well appointed kitchen with a range of appliances, sitting room with feature bay window, double bedroom and well appointed shower room. Highly convenient for local amenities. Viewing essential. Available from 1st October 2025.
General Information
Available to LET is a one bedroom first floor apartment presented to a high standard and situated within walking distance of the popular town Belper. The gas centrally heated and double glazed living accommodation briefly comprises; well appointed kitchen with a range of appliances, sitting room, double bedroom and well appointed bathroom. Highly convenient for local amenities.
Accommodation
Entrance Hall
Apartment door leads to;
Kitchen
6.66 x 1.53 (21'10" x 5'0")
with white ceramic wall tiling and a range of wooden fronted base, wall and drawer units having long bar chrome handles, roll edge granite effect laminated preparation surfaces, with inset stainless steel sink unit, draining board and modern mixer tap. Built in induction hob, integral electric fan assisted oven and built in refrigerator. Soft close drawers and cupboard fronts, stainless steel extractor hood with variable speed fan and lighting. Central heating radiator and Solid oak door leads to;
Bedroom
3.50 x 3.17 (11'5" x 10'4")
With carpet, central heating radiator and upvc double glazed window and fitted wardrobes. Solid oak door leads to;
Bathroom
4.13 x 1.96 (13'6" x 6'5")
With floor to ceiling ceramic wall tiling and ceramic floor tiling. Close coupled WC, inset ceramic sink unit. Bath with thermostatic mixer shower over. Shower cubicle with mains fed shower unit. Centrally heated ladder style towel rail and obscure double glazed window and upvc frame and blind to side elevation. Extractor fan. Built in wardrobes.
Lounge
3.32 x 3.09 (10'10" x 10'1")
Specific Requirements
The property is to be let unfurnished, no smokers, no pets. Available from 1st October 2025.
Additional Information
Property construction: Brick & Tile
Parking: On road
Electricity supply: MAINS –
Gas Supply: MAINS –
Water supply: MAINS - Severn Trent
Sewerage: MAINS
Heating: Gas Central Heating
Broadband type: BT Openreach, please check Ofcom website.
Viewing
By prior appointment through Scargill Mann & Co Derby office (01332) 206620
Similar properties to rent
Honeysuckle Cottage, 24, Chapel Hill, Cromford, Derby, DE4 3QG
Per Calendar Month:
£825

How much is your home worth?
Ready to make your first move? It all starts with your free valuation – get in touch with us today to request a valuation.
Looking for mortgage advice?
Scargill Mann & Co provides an individual and confidential service with regard to mortgages and general financial planning from each of our branches.
