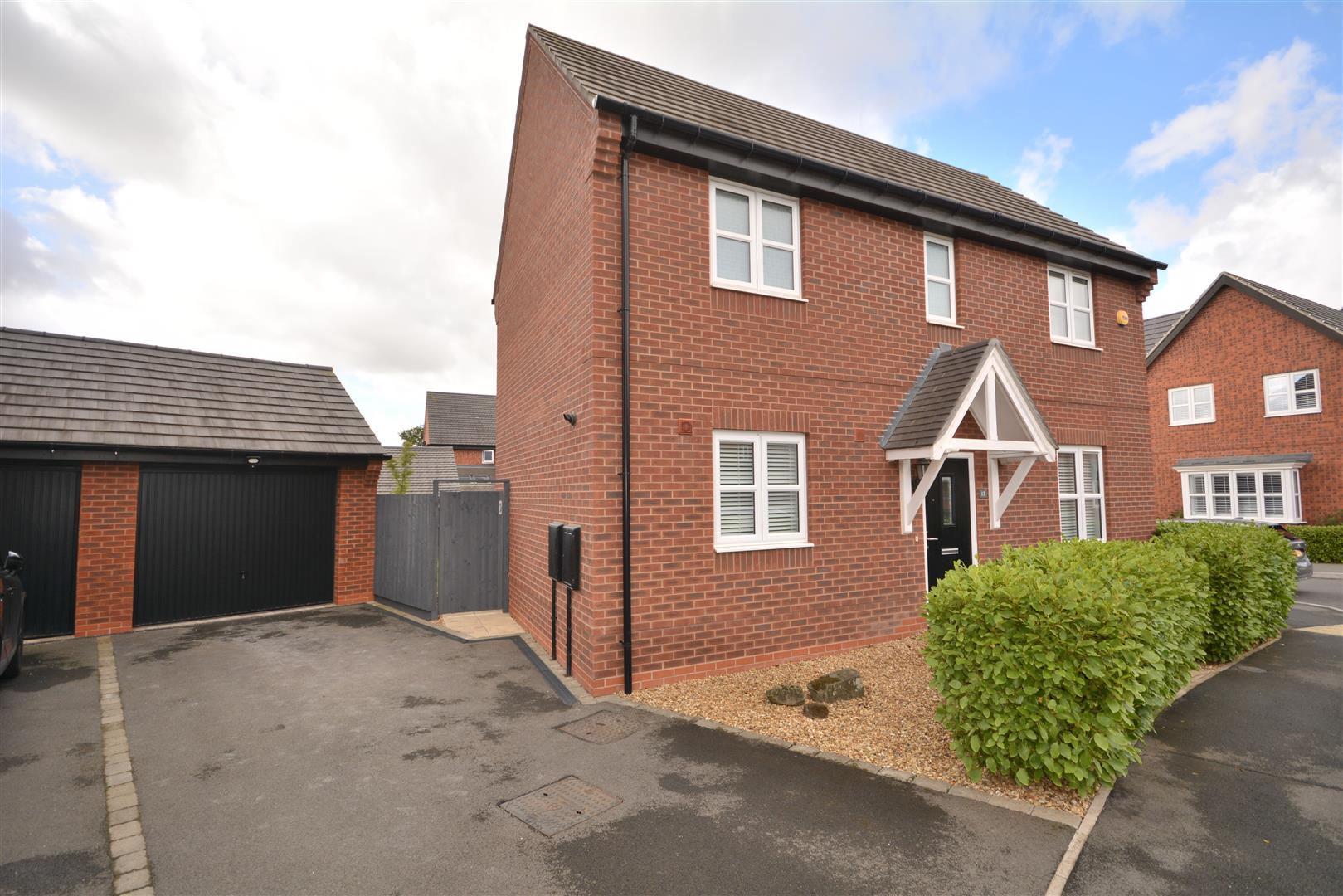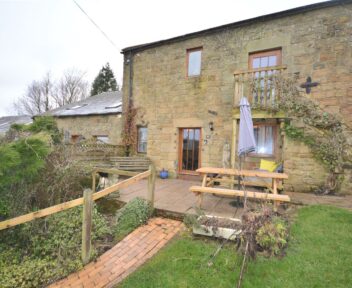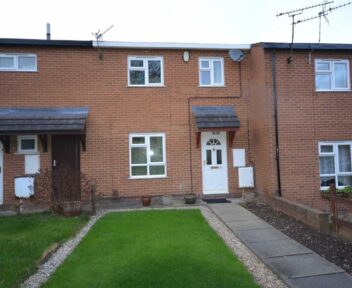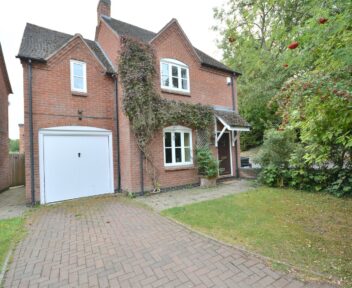To Let
17 Foster Close, Mickleover, Derby, DE3 0BF
Per Calendar Month
£1,295

Key features
- Popular Manor Farm Fields Development
- South Facing Garden
- New build property (Circa 20220
- Open plan kitchen diner
- Close proximity to Royal Derby Hospital
About the property
Available NOW in the sought after Manor Farm Fields Development in Mickleover. The property in brief; comprises of three bedrooms, spacious lounge and open plan kitchen diner. Two double bedrooms with en-suite off and one single or office room. Family bathroom complete with modern three piece suite. The property benefits from a corner plot which offers a good sized south facing garden with a large patio area. There is access to the garage of the driveway which offers ample storage. EPC B. Available now. No smokers.
General Information
Available NOW in the sought after Manor Farm Fields Development in Mickleover. The property in brief; comprises of three bedrooms, spacious lounge and open plan kitchen diner. Two double bedrooms with en suite off and one single or office room. Family bathroom complete with modern three piece suite. The property benefits from a corner plot which offers a good sized south facing garden with a large patio area. There is access to the garage of the driveway which offers ample storage. EPC B.
Location
Manor Farm Fields is one of Derby’s most sought after developments. The location provides excellent connectivity to Derby City Centre and the Royal Derby Hospital. Within the area are several highly regarded primary and secondary schools.
Mickleover itself offers a comprehensive range of local amenities including shopping facilities, healthcare services and a range of bars and restaurants.
Accommodation
On The Gorund Floor
Hallway
3.27m x 1.99 (10'8" x 6'6")
Wood effect laminate flooring, neutral decor.
Lounge
4.71m x 4.71m (15'5" x 15'5")
Carpet, fitted blinds to windows and patio doors and curtain poles. Neutral decor.
Kitchen Diner
4.92m x 2.92m (16'1" x 9'6")
Wood effect laminate flooring, neutral decor. Fitted Blinds to windows and patio doors. Fitted kitchen complete with wall and base units, integrated electric oven and four ring gas hob. Integrated washer dryer, dishwasher and fridge freezer.
To The First Floor
Master Bedroom
2.86m x 2.71m (9'4" x 8'10")
Carpet, neutral decor and built in wardrobe.
En-suite
Laminate flooring neutral decor. Bathroom suite complete with low level WC, pedestal wash basin and shower cubicle with mains fed shower unit.
Bedroom Two
3.42m x 2.48m (11'2" x 8'1")
Carpet, Neutral decor and fitted blinds.
Bedroom Three
3.42m x 2.17m (11'2" x 7'1")
Carpet, Neutral decor and fitted blinds.
Bathroom
Three piece family bathroom with low level WC, pedestal basin and panelled bath with mains fed shower unit. Neutral decor and laminate flooring.
Outside & Gardens
To the rear is a well maintained lawned garden with trees, patio area to the rear of the property. The garden benefits from being South Facing.
Garage
Alarmed Garage of driveway with ample storage.
Specific Requirements
The property is let unfurnished. No Smokers. Available Now
Property Reservation Fee
One week holding deposit to be taken at the point of application, this will then be put towards your deposit on the day you move in. NO APPLICATION FEES!
Deposit
5 Weeks Rent.
Additional Information
Property construction: Brick & Tile
Parking: Driveway
Electricity supply: MAINS –
Gas Supply: MAINS
Water supply: MAINS - Severn Trent
Sewerage: MAINS
Broadband type: BT Openreach - Virgin Media.
Viewing
Strictly by appointment and for further information please contact Scargill Mann & Co - Derby office 01332 206620.
Similar properties to rent
Upperfield Cottage, Old Field Lane, Kirk Ireton, DE6 3LA
Per Calendar Month:
£1,225
The Hythe, 5, Shakespeare Meadows, Repton, Derbyshire, DE65 6SB
Per Calendar Month:
£1,295

How much is your home worth?
Ready to make your first move? It all starts with your free valuation – get in touch with us today to request a valuation.
Looking for mortgage advice?
Scargill Mann & Co provides an individual and confidential service with regard to mortgages and general financial planning from each of our branches.





































