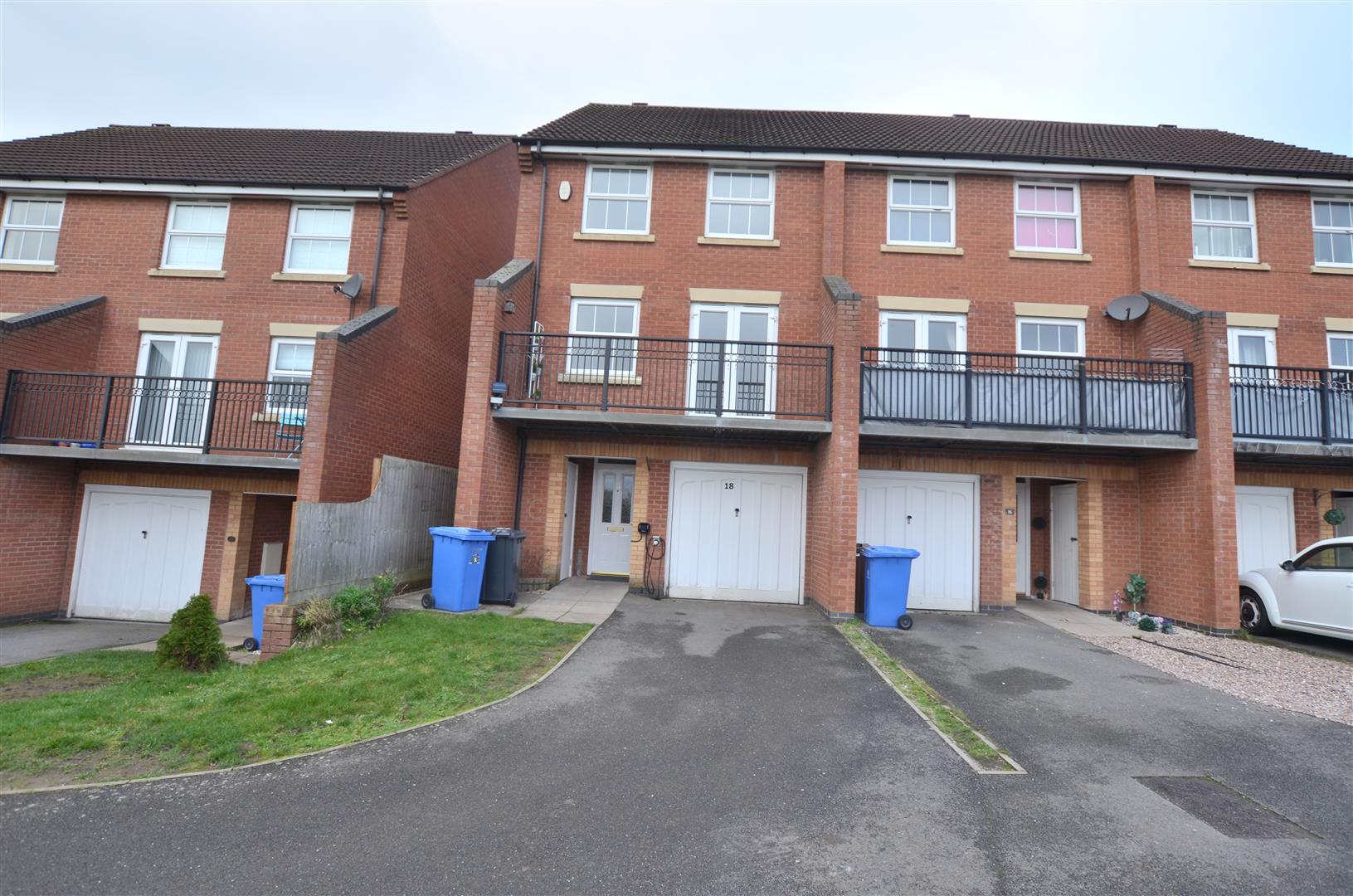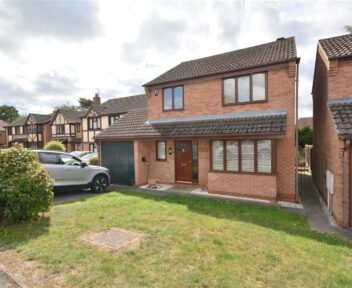Rental Agreed
18 Watermint Close, Littleover, Derby, DE23 3UB
Per Calendar Month
£1,300

Key features
- Three/four bedroom town house`
- Gas central heating
- Double glazing
- Cloakroom
- Utility room
- Study/bedroom four
- First floor lounge with balcony
- Fully fitted dining kitchen
- Master bedroom with en-suite
- Garage
About the property
A superbly presented three/four bedroom semi-detached town house, benefits from central heating and double glazing, entrance hall, ground floor utility room, separate cloakroom, fourth bedroom/study. To the first floor is a superb L-shaped lounge. There is a well appointed modern style fitted kitchen with integrated appliances including a gas hob, extractor, oven, fridge/freezer and dishwasher. The principal bedroom has fitted wardrobes and an en-suite shower room recently refurbished. There are two additional bedrooms and a family bathroom recently modernised. EPC Rating C. No smokers. Available 2nd October 2025,
General Information
A superbly presented three/four bedroom semi-detached town house enjoying an enviable popular location known as Heatherton Village. The property is constructed to modern design of brick and tile and enjoys the benefits of central heating and double glazing throughout with an entrance hall, ground floor utility room and separate cloakroom, fourth bedroom/study. To the first floor is a superb L-shaped lounge with feature fireplace and access to a superb balcony giving panoramic views over open countryside to the front . There is a well appointed modern style fitted kitchen with integrated appliances including a gas hob, extractor, oven, fridge/freezer and dishwasher. The principal bedroom has fitted wardrobes and an en-suite shower room recently refurbished. There are two additional bedrooms and a family bathroom recently modernised
Outsider is a low maintenance garden, garage and parking to the front.
The property is available with immediate occupation subject to application and viewing is highly recommended.
Accommodation
Entrnace Hall
With laminated floor covering and stairs to the first floor. Double central heating radiator. Under stairs storage cupboard with tiled floor.
Cloakroom
With vanity wash hand basin, low level WC. Chrome heated towel rail. Half tiling to main walls. Extractor fan. Tiled floor.
Bedroom Four/study
2.7m x 2.9m (8'10" x 9'6")
With French doors providing access to rear garden. TV and telephone point. Double central heating radiator.
Utility Room
With tiled floor and door to the rear. Plumbing for automatic washing machine. Samsung washing machine included. Adjacent base cupboard, worktop over, tiled surrounds. Complementary wall cupboards. Boiler providing domestic hot water and servicing the central heating system. Extractor fan. Central heating radiator. Tiled floor.
First Floor
Dining/kitchen
2.9m x 4.93m maximum (9'6" x 16'2" maximum)
With double central heating radiator and laminated floor covering. Kitchen area offering a quality range of high glossed white units with inset sink unit with base cupboard beneath. Adjacent AEG dishwasher. A range of bae cupboards and drawer units with worksurfaces over with black tile surrounds. Wall mounted cupboard. Inset Bosch gas hob with matching Bosch electric oven with extractor above. Integrated Samsung fridge/freezer.
L-shaped Living Room
4.94m x 2.78m maximum (16'2" x 9'1" maximum)
With French doors allowing access to a delightful balcony with timber and wrought iron railings. Feature Adams style fireplace with marble hearth incorporating a gas fire. Two central heating radiators. Decorative coving.
Principal Bedroom One
2.78m x 2.89m (9'1" x 9'5")
With central heating radiator. Built-in wardrobes with sliding doors to front, one part mirrored. TV point.
Luxury En-suite
Recently refurbished to provide vanity unit with grey cupboards and sink above. Low level WC. Shower cubicle with corner shower, curved glazed shower screen, tiled surrounds. Half tiling to main walls. Heated chrome towel rail. Extractor fan.
Bedroom Two
3.73m x 2.72m (12'2" x 8'11")
With central heating radiator and built-in wardrobe.
Bedroom Three
2.08m x 3.55m (6'9" x 11'7")
With central heating radiator.
Refurbished Bathroom
Being half tiled to main walls. Offering a panel bath with full tiled surrounds, glazed shower screen with shower over. Vanity wash hand basin in grey, cupboard/drawers beneath. Low level WC. Tiled floor. Heated chrome towel rail. Extractor fan.
Outside
There is an easy to manage private garden with a patio and lawns.
To the front there is ample car standing space.
Garage
2.77m x 5.9m (9'1" x 19'4")
With power and lighting. Up and over door.
Directional Note
From Derby proceed via the main Burton Road travelling through the centre of Littleover and continuing into Pastures Hill. After approximately one mile, take the turning left into Callow Hill Way, proceed along Callow Hill Way and at the first traffic island turn left into Squires Way then eventually turn left into Grosvenor Drive following the road round, take the turning right into Ivyleaf Way and eventually left into Watermint Close. The property is situated on the right hand side.
Specific Requirements
The property is to be let unfurnished. No smokers. Available from 2nd October 2035.
Property Reservation Fee
One week holding deposit to be taken at the point of application, this will then be put towards your deposit on the day you move in. NO APPLICATION FEES!
Deposit
5 weeks Rent.
Viewing
Strictly by appointment through Scargill Mann & Co - Derby office 01332 206620.
Similar properties to rent

How much is your home worth?
Ready to make your first move? It all starts with your free valuation – get in touch with us today to request a valuation.
Looking for mortgage advice?
Scargill Mann & Co provides an individual and confidential service with regard to mortgages and general financial planning from each of our branches.


















