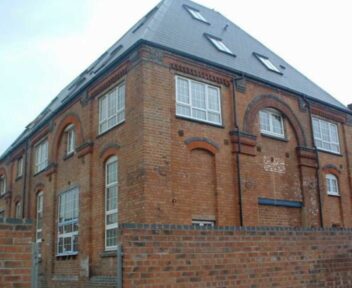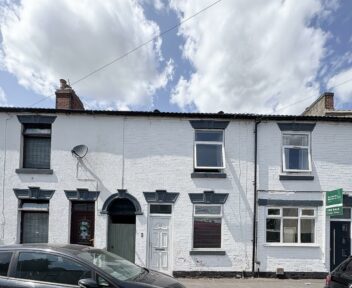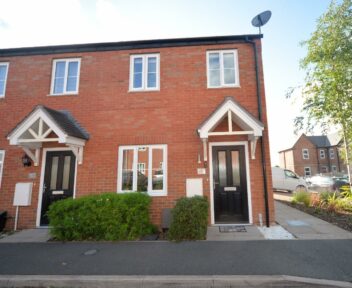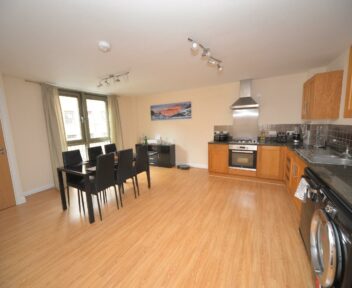Sold Subject to Contract
9 Hamble Way, Hilton, Hilton Derby, DE65 5NT
O.I.R.O
£139,950
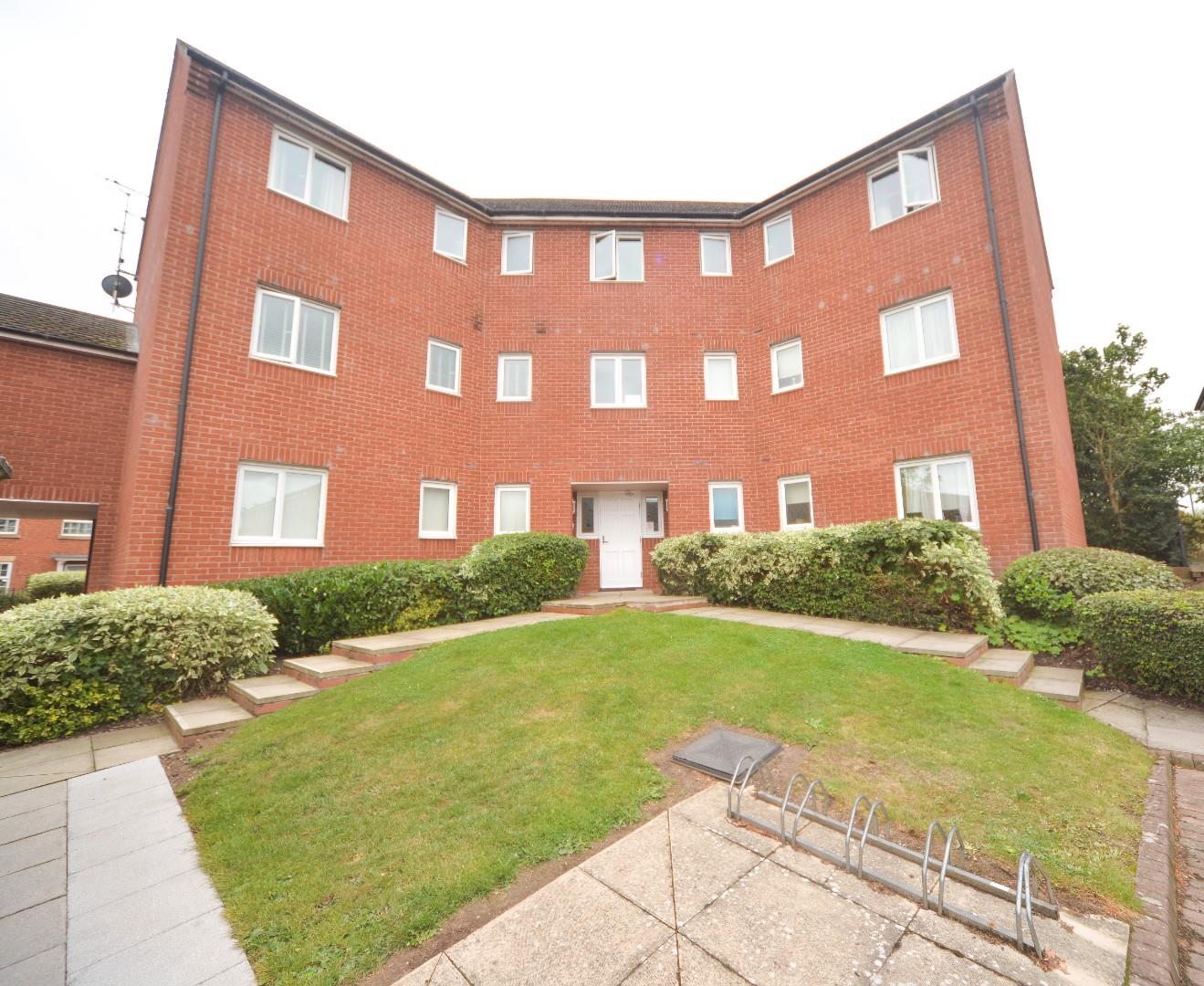
Key features
- Spacious second floor apartment
- Entrance hall
- Lounge
- Separate breakfast kitchen
- Master bedroom with en-suite
- Second bedroom and further bathroom
- Allocated parking
- VIEWING RECOMMENDED
- NO UPWARD CHAIN
About the property
NO UPWARD CHAIN - Set on the edge of Hilton is this spacious second floor apartment with the benefit of allocated parking.
Set on the edge of Hilton is this spacious second floor apartment with the benefit of allocated parking.
General Information
The Property
This spacious two-bedroom apartment is set on the outskirts of Hilton offering good commuting to the nearby city of Derby and market towns of Burton upon Trent and Uttoxeter. This second floor apartment offers central heating, and allocated parking.
.
In brief the accommodation includes an entrance hallway, lounge, separate fitted kitchen with space for small breakfast table, master bedroom with en-suite shower room, second bedroom and a further separate bathroom.
Location
..
Hilton is a popular location with great access for communing to the further commercial centres in the area. The village itself is served by supermarkets, dentist, public inns and hairdressers.
Accommodation
Second Floor
Entrance door provides access to:
Hallway
5.94 x 1.5 max (19'6" x 4'11" max)
Having ceiling light point, two storage cupboards and doors leading off.
Lounge
4.19 x 3.89 (13'9" x 12'9")
With two windows to front aspect, coving to ceiling, ceiling light point.
Fitted Kitchen
4.15 x 2.94 (average measurement) (13'7" x 9'8" (average measurement))
Fitted with a modern range of base cupboards and drawer units with matching wall mounted cabinets over. Worktops with tiled surrounds are inset with a one and a quarter stainless steel sink and side drainer with mixer tap over, plus a four ring electric hob with stainless steel extractor hood above and integrated oven beneath. Space for fridge/freezer and plumbing for washing machine. Space for small table and chairs, two windows to front aspect, ceiling light point.
Master Bedroom
2.92 x 3.59 (9'7" x 11'9")
With window to rear aspect, a range of fitted wardrobes providing hanging space and shelving, ceiling light point and door to:
En-suite Shower Room
1.34 x 1.85 excluding shower (4'5" x 6'1" excluding shower)
Fitted with a w.c., pedestal wash hand basin and a fully tiled shower enclosure with glazed door. Obscure window to rear aspect, ceiling light point and heated towel rail.
Bedroom Two
2.72 x 2.97 (8'11" x 9'9")
With two windows to front aspect, ceiling light point and loft access point.
Bathroom
2.19 x 1.8 (7'2" x 5'11")
Fitted with a panelled bath with mixer tap/shower attachment over, pedestal wash hand basin and w.c. Tiled surrounds, ceiling light point, extractor fan.
Outside
...
There is an allocated parking space.
Tenure
....
Our client advises us that the property is leasehold for an original term of 999 years commencing in 2010. Please contact us for further information with regards to charges. Should you proceed with the purchase of this property these details must be verified by your solicitor. Ground rent is £200 and the service charge is £1800 per annum.
Council Tax Band
.....
South Derbyshire District Council - Band B
Viewing
......
Strictly by appointment through Scargill Mann & Co - Burton office (ACB/DLW June 2021)/A
Similar properties for sale
Apt 6, Burgess Mill, Manchester Street, Derby, DE22 3GB
Offers Over:
£150,000
Apartment 6, Brook House, Brookbridge Court 19 Brook Street, Derby, DE1 3PF
:
£150,000

How much is your home worth?
Ready to make your first move? It all starts with your free valuation – get in touch with us today to request a valuation.
Looking for mortgage advice?
Scargill Mann & Co provides an individual and confidential service with regard to mortgages and general financial planning from each of our branches.















