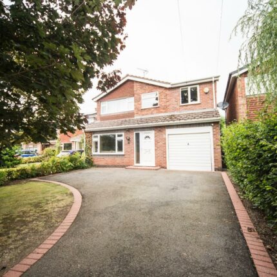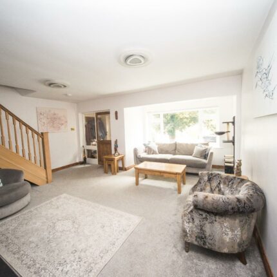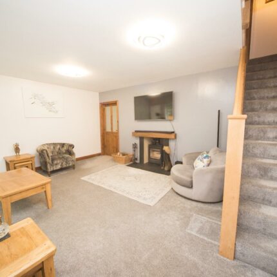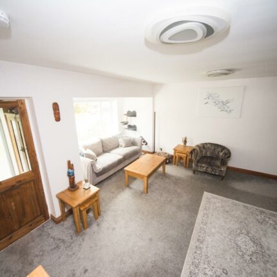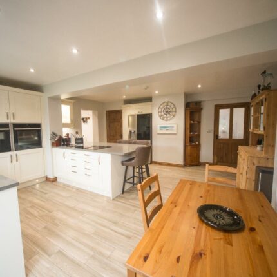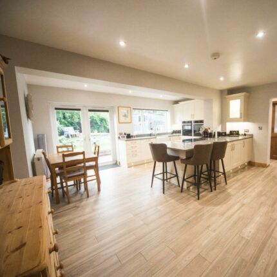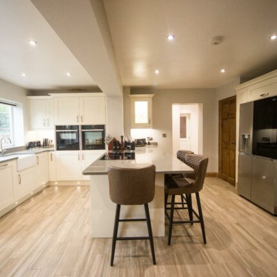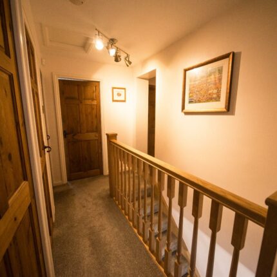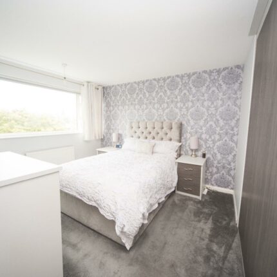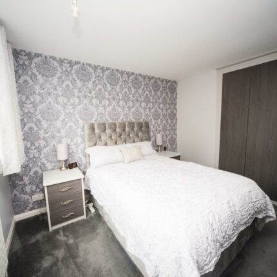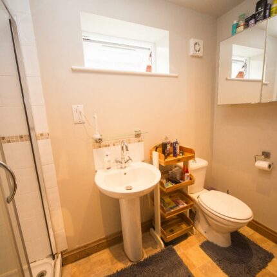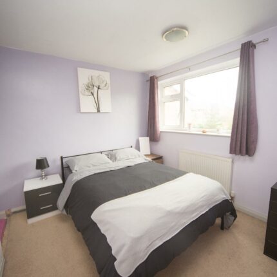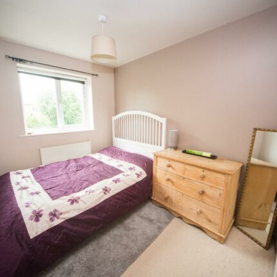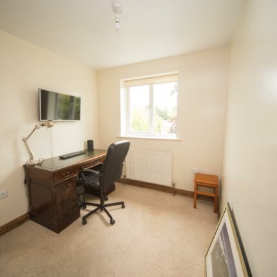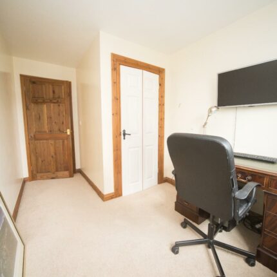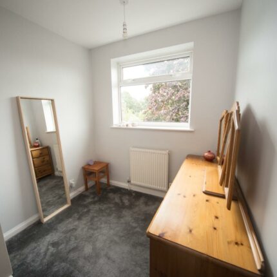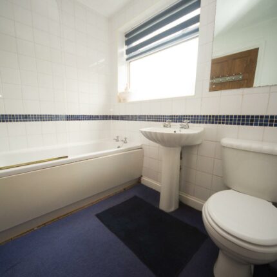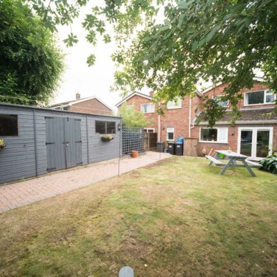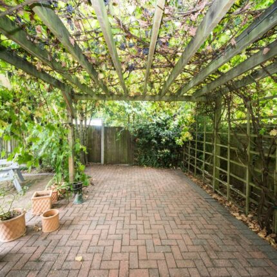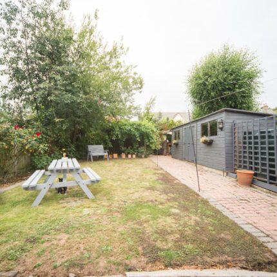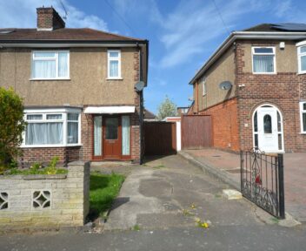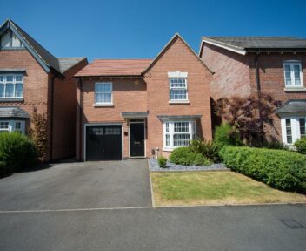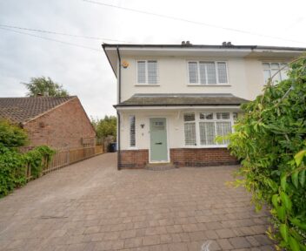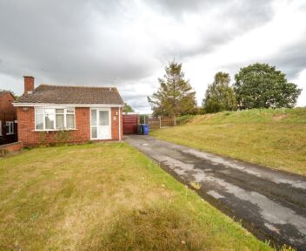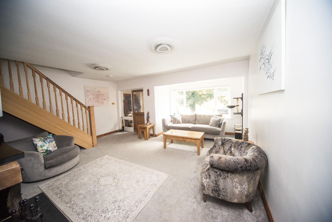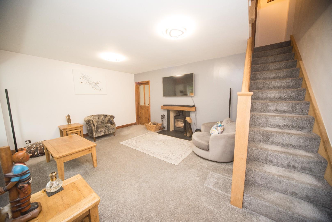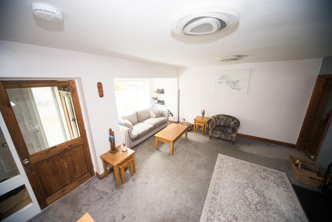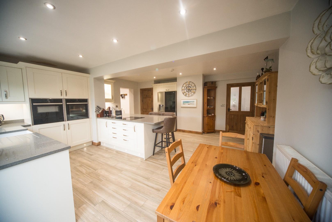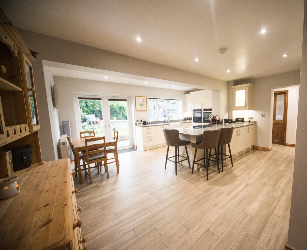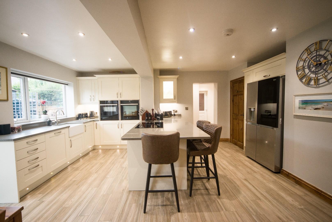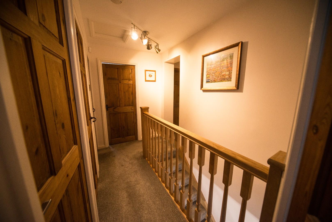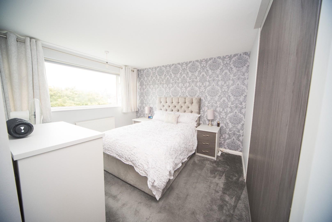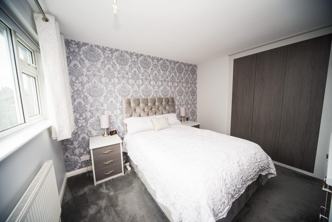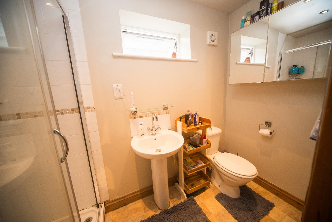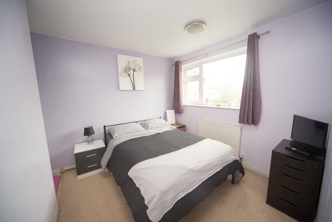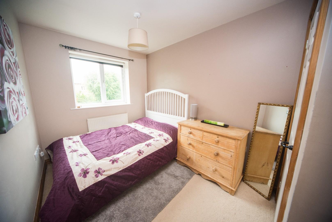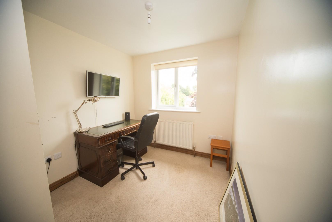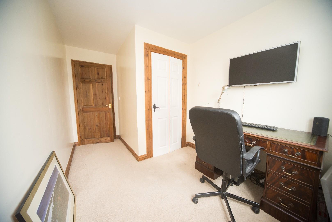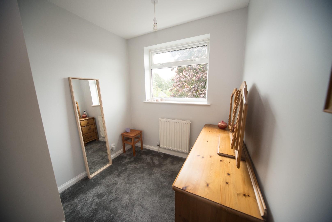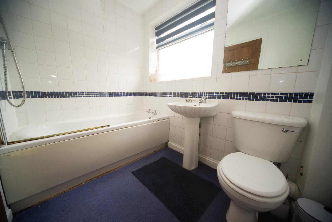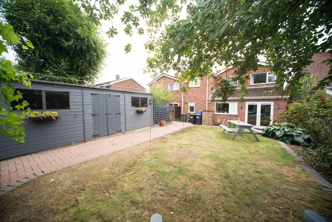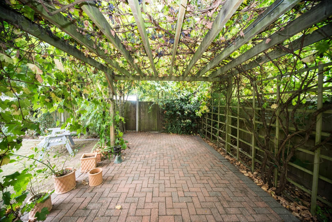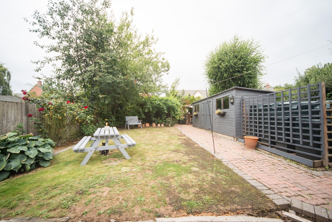Sold Subject to Contract
4 Oak Drive, Doveridge, DE6 5NF
£385,000
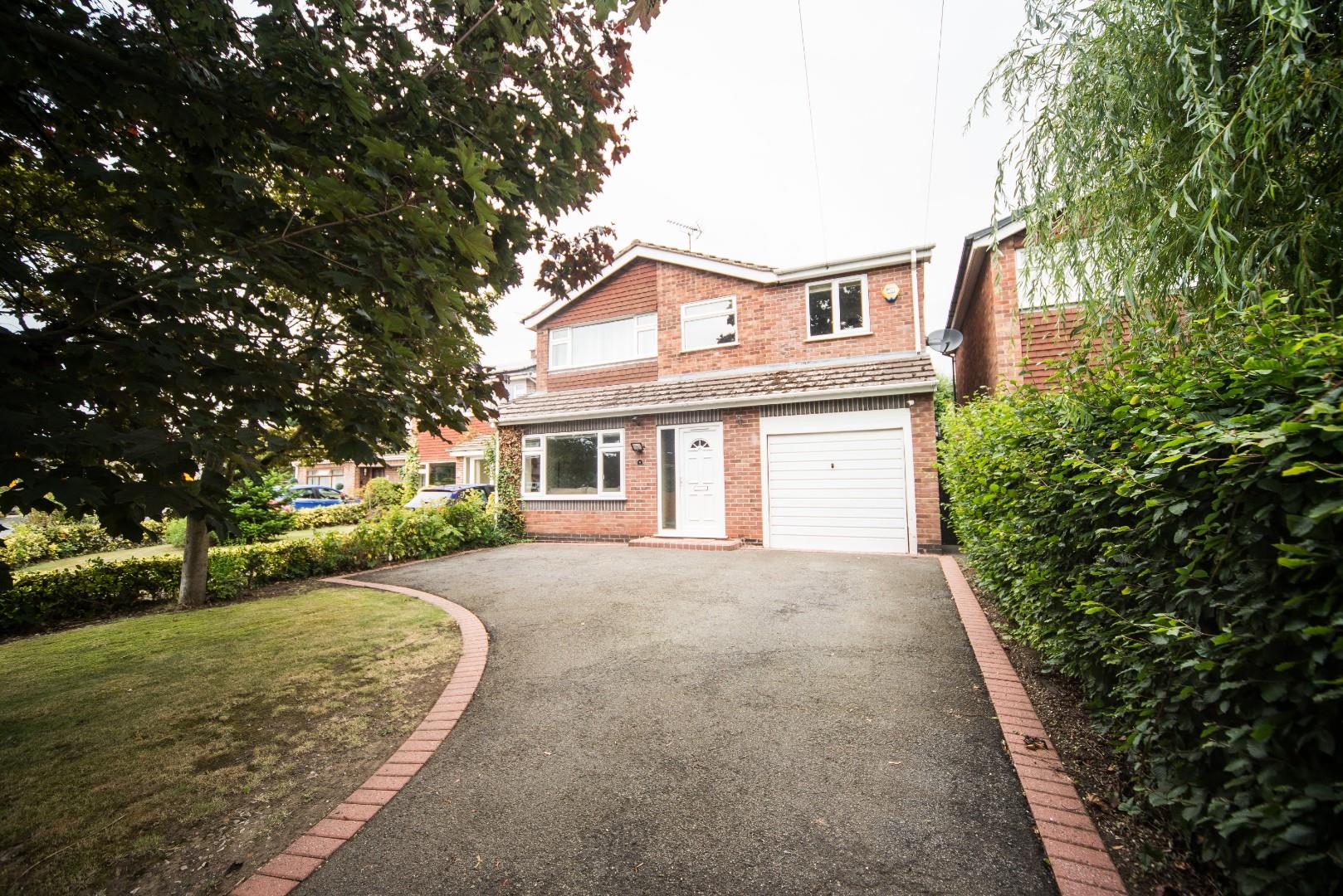
Key features
- POPULAR AND FAVOURED VILLAGE LOCATION
- FIVE BEDROOM DETACHED
- LOVELY LOUNGE WITH LOG BURNER
- SPACIOUS LIVING DINING KITCHEN WITH MODERN FITTINGS
- GROUND FLOOR SHOWER ROOM AND UTILITY
- FIRST FLOOR MODERN BATHROOM AND SHOWER ROOM
- LOVELY GARDENS
- GARAGE AND DRIVE
- OIL FIRED CENTRAL HEATING
About the property
SCARGILL MANN & CO ARE PLEASED TO PRESENT TO THE MARKET THIS ATTRACTIVE FIVE-BEDROOM DETACHED RESIDENCE IN THE POPULAR VILLAGE OF DOVERIDGE
General Information
The Property
Attractively positioned in the favoured village of Doveridge, this delightful detached house on Oak Drive offers a perfect blend of comfort and style. Spanning an impressive 1,475 square feet, this well-presented home features an inviting reception room and at the heart of the home a stunning living, dining, and kitchen space, providing ample space for both relaxation and entertaining, and boasting French doors that open seamlessly into the garden, allowing for a wonderful flow of natural light and easy access to outdoor living.
The attractive lounge, complete with a log burner, creates a warm and cosy atmosphere, ideal for those chilly evenings. Additionally, the ground floor is equipped with a practical utility room, a convenient shower room, and access to the garage, enhancing the functionality of the space.
As you ascend to the first floor, you will find four well-appointed bedrooms. The family bathroom and a separate modern shower room ensure that there is no shortage of facilities for family and guests alike.
Outside, the front garden features a well-maintained lawn with a mature oak tree, while the rear garden is a lovely space. Fully enclosed for privacy, it includes a patio area, a workshop, undercover storage, and a stunning pergola draped with a vine. The garden is further enhanced by a lawn and herbaceous borders, making it a perfect spot for outdoor gatherings or quiet contemplation.
This property is a wonderful opportunity for those seeking a spacious family home in a desirable location. With its blend of modern amenities and charming features, it is sure to appeal to a variety of buyers.
LOCATION
Doveridge is a popular village location with a good first school, and within the village is a thriving village hall, a post office and cafe, a popular public Inn and excellent travel via the A50 and A38 to Uttoxeter, just a short drive away, Ashbourne, Derby, Stoke on Trent, Lichfield, and Burton upon Trent.
Accommodation
Entrance door opening through to porch way.
Porch Way
Having tiled flooring and an oak door with glazed side panel opening through to lounge.
Lounge
5.22m x 3.95m min 4.75m (17'1" x 12'11" min 15'7")
Having recessed ceiling down lights, two ceiling light points and door to kitchen, with stairs off to first floor, window to the front aspect and multi fuel burner with oak mantle over.
Dining Kitchen
5.24m x 5.05m min 5.74m (17'2" x 16'6" min 18'9")
An attractive space with ample space for dining room table and chairs and sofas if required. The kitchen is fitted with a range of base cupboards, drawers, wall mounted cabinets and larder units, granite worktops extend to incorporate a breakfast bar and are inset with a Belfast sink and four ring Neff induction hob, integrated appliances include double ovens of which one is multi use so can be used as a microwave and warming drawer, there is a dishwasher, space for American style fridge freezer, there are glass display units, recessed ceiling down lights, window looking out to the rear garden and French doors giving access to the rear terrace. There is also a pantry/storage unit. A opening leads through to the rear lobby.
Rear Lobby
2.58m x 1.2m x 3.24 x 0.78m (8'5" x 3'11" x 10'7" x 2'6")
Doors lead off to the garage, the utility and shower room.
Utility Room
2.30m x 1.41m (7'6" x 4'7")
Has base cupboards with work tops over, matching wall mounted cabinets, there is provision for washing machine, tumble dryer and the domestic hot water and central heating Worcester Bosch oil boiler is also housed here, there are recessed ceiling down lights and a window to the side aspect.
Shower Room
2.33m x 1.55m (7'7" x 5'1")
Is equipped with a fully tiled corner shower enclosure, pedestal hand wash basin, W.C., there are tiled surrounds, recessed ceiling down lights, tiled flooring and heated chrome towel rail.
Garage
5.20m to door x 2.39m width (17'0" to door x 7'10" width)
Has a tap, ceiling light point and ample space for storage.
First Floor
Landing
With loft access point, useful airing cupboard and all doors leading off:
Bedroom One
3.04m to window x 3.09m (9'11" to window x 10'1")
Has a ceiling light point, radiator and a range of built in wardrobes providing hanging space and shelving.
Bedroom Two
2.69m x 2.75m (8'9" x 9'0")
Has a window to the rear aspect, ceiling light point, radiator and a built in wardrobe providing hanging space and shelving.
Bedroom Three
2.32m x 2.96m to window (7'7" x 9'8" to window)
Has a window to the rear aspect, radiator and ceiling light point and built in wardrobes providing hanging space and shelving.
Bedroom Four
2.38m x 2.23m (7'9" x 7'3")
Has a window to the front aspect, radiator, ceiling light point and built in wardrobe providing hanging space and shelving.
Bedroom Five
2.07m x 1.72m min (6'9" x 5'7" min)
Has a window to the front aspect and a built in wardrobe providing hanging space and shelving.
Bathroom
2.37m x 1.68m (7'9" x 5'6")
Has a pedestal hand wash basin, W.C. and panelled bath with separate shower over with glazed screen, an obscure window to the rear aspect, tiled surrounds, recessed ceiling down lights and heated chrome towel rail.
Shower Room
1.18m x 2.66m (3'10" x 8'8")
Has a fully tiled shower enclosure, pedestal hand wash basin and W.C., there is a high line window, heated chrome towel rail and recessed ceiling down lights.
Outside
The property sits attractively on Oak Drive behind a lawn frontage with a Tarmacadam driveway providing parking for approximately three vehicles and there are mature trees. The rear garden is fully enclosed with herbaceous beds, block paved patio, oil tank storage area and a large tool shed/workshop.
Agents Notes
If you have accessibility needs please contact the office before viewing this property.
If a property is within a conservation area please be aware that Conservation Areas are protect places of historic and architectural value. These are also designated by local planning authorities. Removing trees in a Conservation Area requires permission from the relevant authority, subject to certain exclusions.
Tenure
FREEHOLD - Our client advises us that the property is freehold. Should you proceed with the purchase of this property this must be verified by your solicitor.
Council Tax Band
Derbyshire Dales - Band C
Current Utility Suppliers
Gas
Electric
Oil
Water - Mains
Sewage - Mains
Broadband supplier
Flood Defence
We advise all potential buyers to ensure they have read the environmental website regarding flood defence in the area.
https://www.gov.uk/check-long-term-flood-risk
https://www.gov.uk/government/organisations
/environment-agency
http://www.gov.uk/
Broad Band Speeds
Please check with Ofcom, and for further information, the Open Reach web site. Links are provided for your information
https://checker.ofcom.org.uk/en-gb/broadband-coverage
https://www.openreach.com/
Construction
Standard Brick Construction
Schools
https://www.staffordshire.gov.uk/Education/
Schoolsandcolleges/Find-a-school.aspx
https://www.derbyshire.gov.uk/education
/schools/school-places
ormal-area-school-search
/find-your-normal-area-school.aspx
http://www.derbyshire.gov.uk/
Condition Of Sale
These particulars are thought to be materially correct though their accuracy is not guaranteed and they do not form part of a contract. All measurements are estimates. All electrical and gas appliances included in these particulars have not been tested. We would strongly recommend that any intending purchaser should arrange for them to be tested by an independent expert prior to purchasing. No warranty or guarantee is given nor implied against any fixtures and fittings included in these sales particulars.
Viewing
Strictly by appointment through Scargill Mann & Co (ACB/JLW 08/2025) DRAFT
Similar properties for sale

How much is your home worth?
Ready to make your first move? It all starts with your free valuation – get in touch with us today to request a valuation.
Looking for mortgage advice?
Scargill Mann & Co provides an individual and confidential service with regard to mortgages and general financial planning from each of our branches.
