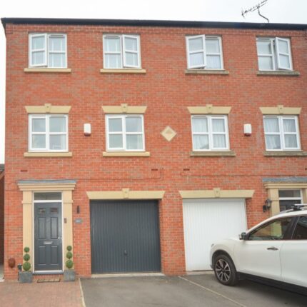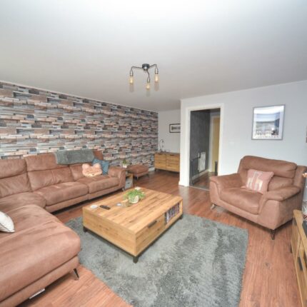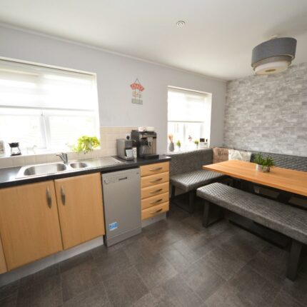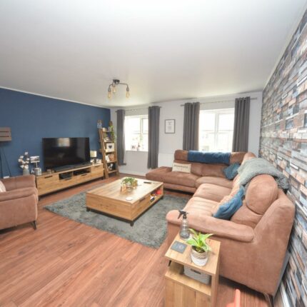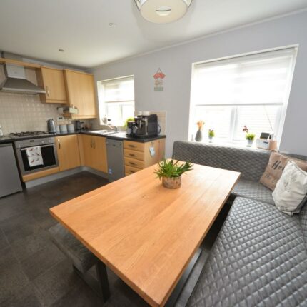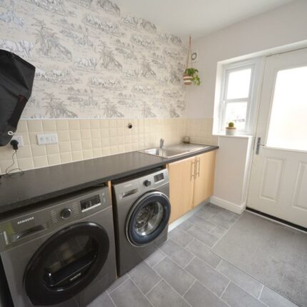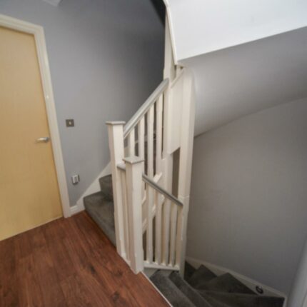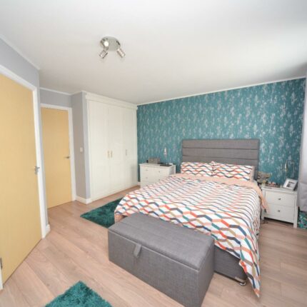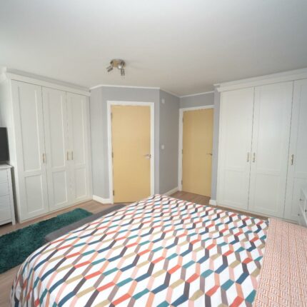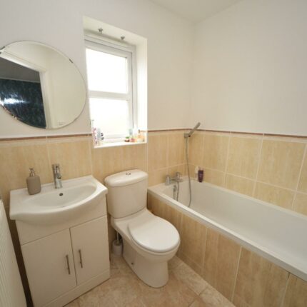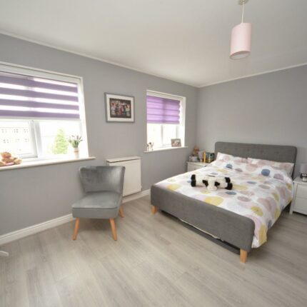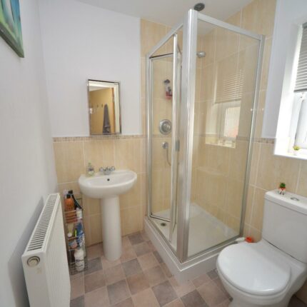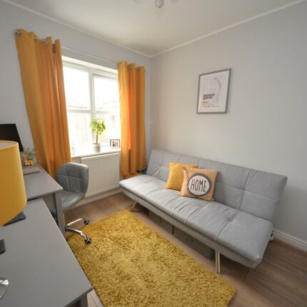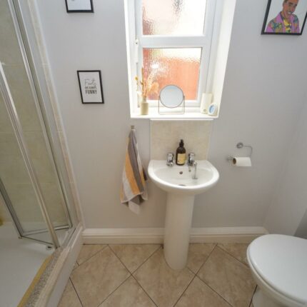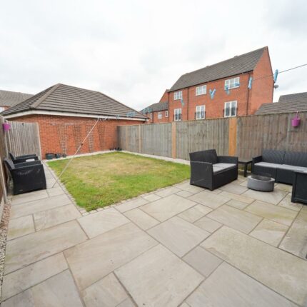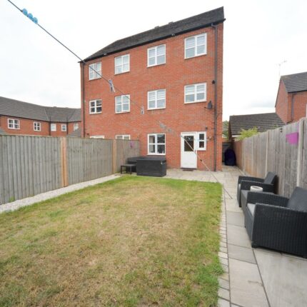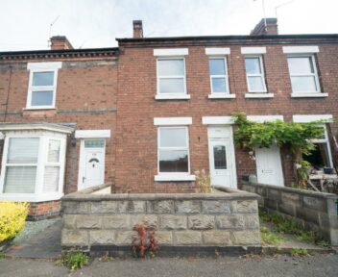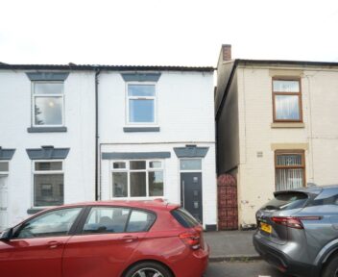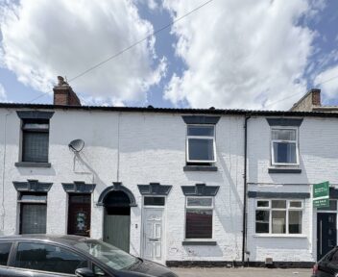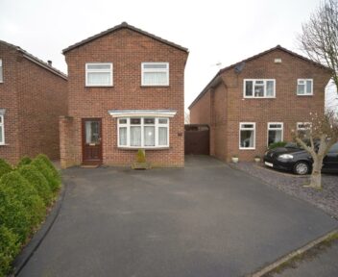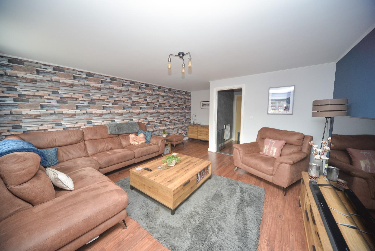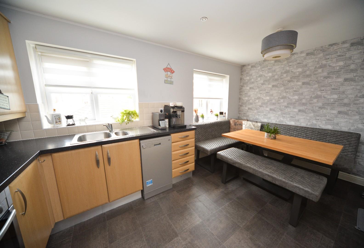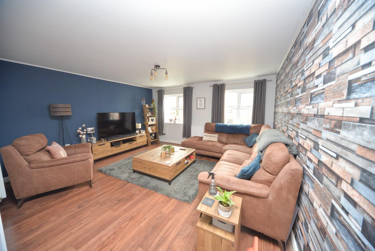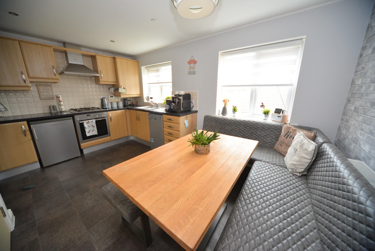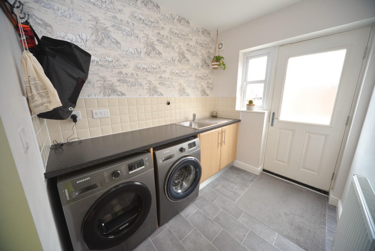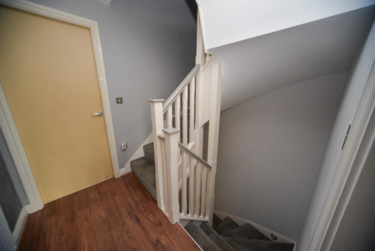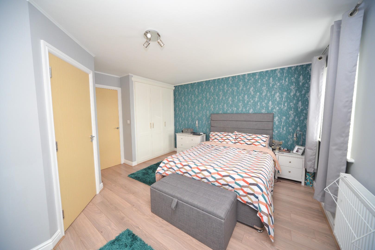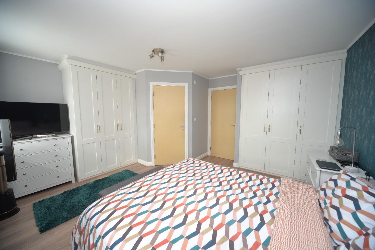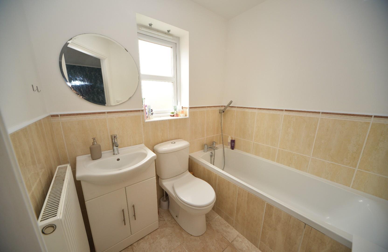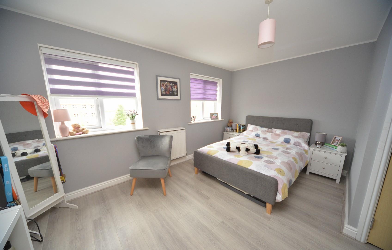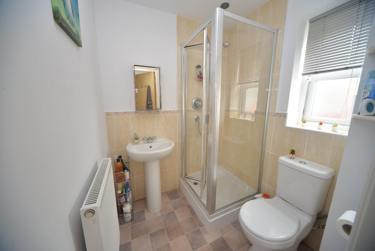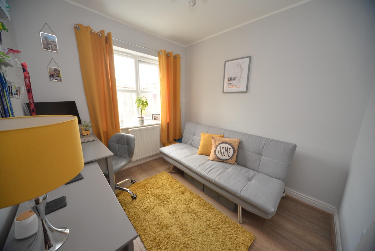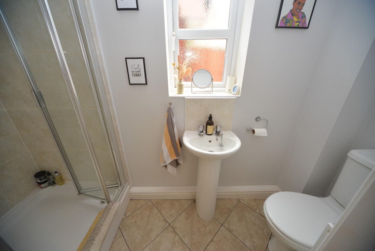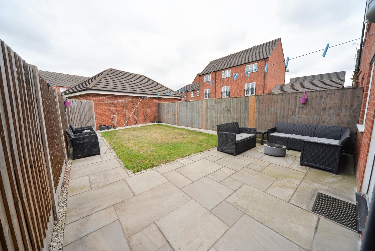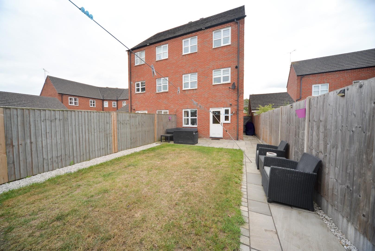Sold Subject to Contract
24 Blakeholme Court, Burton-On-Trent, DE14 2NZ
Price
£230,000
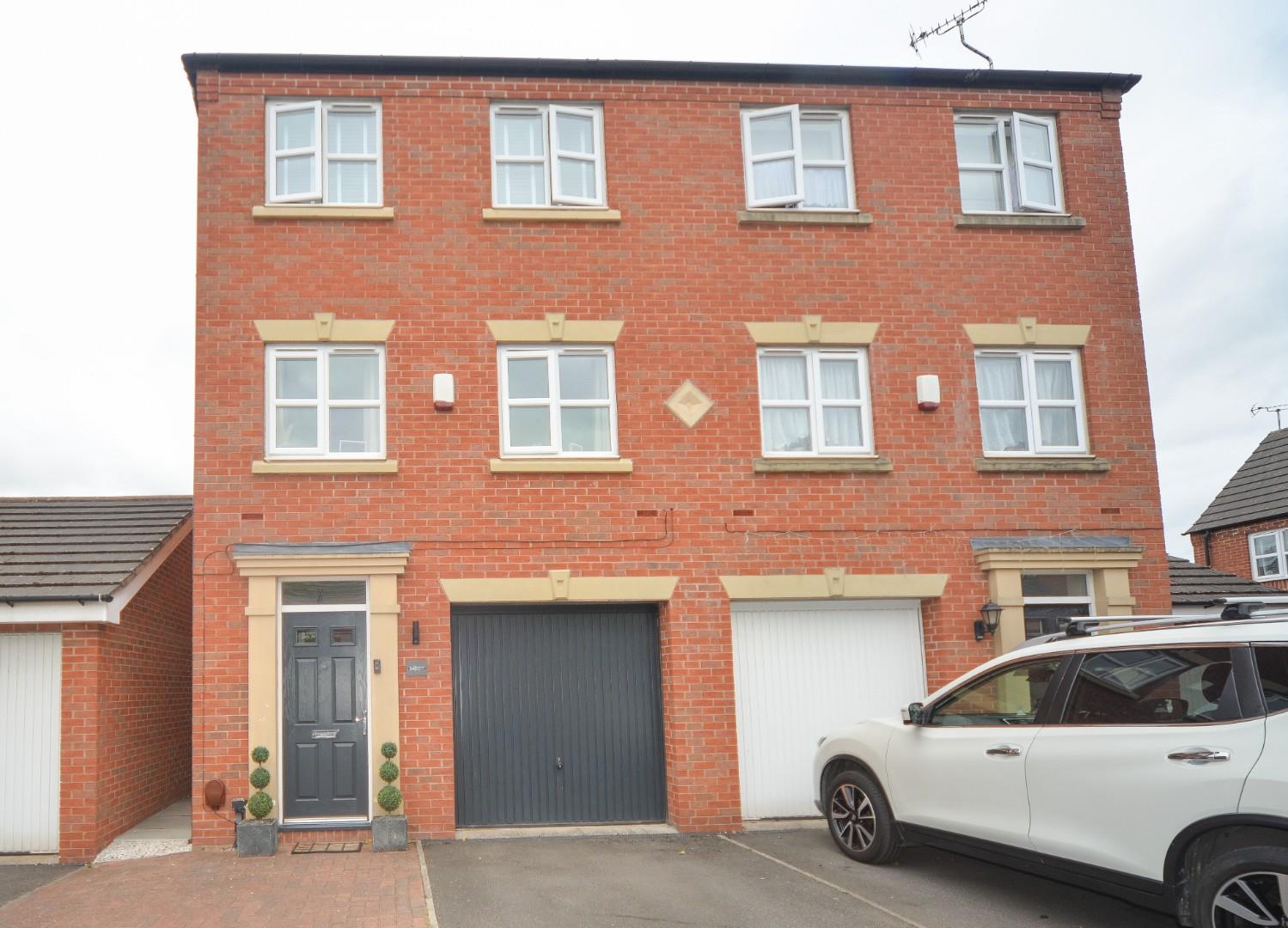
Key features
- THREE-STOREY SEMI-DETACHED HOUSE
- SPACIOUS AND FLEXIBLE ACCOMMODATION
- BEDROOM, SHOWER ROOM, AND UTILITY TO THE GROUND FLOOR
- DINING KITCHEN, AND A SPACIOUS LOUNGE TO THE FIRST FLOOR
- TWO DOUBLE BEDROOMS ONE BATHROOM AND ONE SHOWER ROOM ALL ENSUITE
- GARDEN
- DRIVE FOR TWO CARS
- GARAGE
About the property
SCARGILL MANN & CO OFFER FOR SALE THIS SPACIOUS AND FLEXIBLE THREE-STOREY SEMI-DETACHED HOUSE WITH GARAGE, THREE BEDROOMS, THREE BATHROOMS, AND GARDEN
General Information
The Property
Sitting on Blakeholme Court, this semi-detached house offers a blend of modern living and convenience. The three-storey residence boasts a well-thought-out layout, providing ample space for families or those seeking a spacious home.
Upon entering, you are greeted by a hallway that leads to a practical ground-floor shower room and a versatile third bedroom, ideal for guests or as a home office. The utility room adds to the functionality of the space with access out into the rear garden. Ascend to the first floor, where you will find a spacious lounge, perfect for relaxation and entertaining. The dining kitchen provides a delightful area for family meals and entertaining.
The third floor is dedicated to rest, featuring two generously sized double bedrooms. One of these bedrooms benefits from an en suite bathroom, while the other offers an en suite shower room, ensuring privacy and comfort for all occupants. The primary bedroom is also equipped with fitted wardrobes, providing ample storage space.
Externally, the property is complemented by a driveway that accommodates two vehicles, leading to an integral garage for added convenience. The fully enclosed rear garden features an attractive paved patio area, well-maintained lawn, and pathways, creating an ideal outdoor space for relaxation or entertaining.
This three-storey semi-detached house is not only a wonderful family home but also a fantastic investment opportunity, given its prime location and flexible accommodation. With gas central heating and double glazing throughout, this property is ready to welcome its new owners. Don't miss the chance to make this delightful home your own.
Accommodation
Entrance door opening through to hallway.
Hallway
1.80m x 1.36m width (5'10" x 4'5" width)
Has a radiator, tiled flooring, door to garage and door through to main hallway.
Main Hallway
1.86m max 0.88m min x 4.47m (6'1" max 2'10" min x 14'7")
Has tiled flooring, radiator, useful built in storage cupboard ideal for boots and shoes, stairs lead off to the first floor, there is a useful study, utility room and a further door which opens through to the guest cloakroom.
Guest Cloakroom
2.72m to rear of shower x 0.88m width (8'11" to rear of shower x 2'10" width)
Has a fully tiled shower enclosure, pedestal hand wash basin and W.C., there is a window to the side aspect, ceiling light point and radiator.
Utility Room
1.90m x 2.40m (6'2" x 7'10")
Has base cupboards with work tops over that incorporate a stainless steel sink and side drainer, provision for washing machine, space for tumble dryer and door to rear patio.
Study/bedroom Three
2.44m x 2.64m (8'0" x 8'7")
Has a window to the rear aspect, radiator, ceiling light point and wood effect flooring.
First Floor
Landing
With stairs off to second floor, door to kitchen and door to lounge.
Dining Kitchen
4.42m x 3.33m (14'6" x 10'11")
Is fitted with a range of base cupboards, drawers and matching wall mounted cabinets, worktops incorporate a one and a quarter stainless steel sink and side drainer and four ring gas hob, integrated appliances include a oven, there is space for fridge, freezer and slimline dishwasher, there are two windows that look out on to the rear garden, ample space for dining room table and chairs.
Lounge
7.67m max 4.22m min x 5.69m max (25'2" max 13'10" min x 18'8" max)
Has attractive wood effect flooring, ceiling light point, two windows out to the front aspect and radiator.
Second Floor
Doors open into:
Landing
Having loft access point.
Bedroom One
4.07m to windows x 3.82m 4.43m (13'4" to windows x 12'6" 14'6")
Is fitted with a range of built in wardrobes providing hanging space and shelving, there are two windows to the front aspect, radiator, ceiling light point and a door leading through to the ensuite.
Ensuite
1.95m x 1.68m to window (6'4" x 5'6" to window)
Has a panelled bath with mixer taps and shower attachment, vanity unit with hand wash basin inset, W.C., there is tiling to flooring, tiled surrounds, recessed ceiling down lights and an obscure window to the side aspect.
Bedroom Two
2.89m to window x 4.44m (9'5" to window x 14'6")
Has two windows to the front aspect, wood effect flooring, radiator, ceiling light point, built in storage cupboard which houses the domestic hot water and central heating tank and water pressure pump.
Ensuite Shower Room
1.66m to window x 1.58m (5'5" to window x 5'2")
Has a corner shower enclosure with glazed screen, pedestal hand wash basin and W.C., there are tiled surrounds, recessed ceiling down lights and obscure window to the side aspect.
Garage
5.10m x 2.40m min width (16'8" x 7'10" min width)
Has power and light.
Outside
Has parking for two cars with block paving and Tarmacadam driveway, to the rear of the property is a fully enclosed rear garden with fence and brick boundary, attractive tiled patio area, gravel border and lawn.
Agents Notes
If you have accessibility needs please contact the office before viewing this property.
If a property is within a conservation area please be aware that Conservation Areas are protect places of historic and architectural value. These are also designated by local planning authorities. Removing trees in a Conservation Area requires permission from the relevant authority, subject to certain exclusions.
Council Tax Band
East Staffordshire Borough Council- Band C
Construction
Standard Brick Construction
Tenure
FREEHOLD - Our client advises us that the property is freehold. Should you proceed with the purchase of this property this must be verified by your solicitor.
Current Utility Suppliers
Gas
Electric
Water - Mains
Sewage - Mains
Broadband supplier EE and O2
Money Laundering & Id Checks
BY LAW, WE ARE REQUIRED TO COMPLY WITH THE MONEY LAUNDERING, TERRORIST FINANCING AND TRANSFER OF FUNDS REGULATION 2017.
IN ORDER FOR US TO ADHERE TO THESE REGULATIONS, WE ARE REQUIRED TO COMPLETE ANTI MONEY LAUNDERING CHECKS AND I.D. VERIFICATION.
WE ARE ALSO REQUIRED TO COMPLETE CHECKS ON ALL BUYERS' PROOF OF FUNDING AND SOURCE OF THOSE FUNDS ONCE AN OFFER HAS BEEN ACCEPTED, INCLUDING THOSE WITH GIFTED DEPOSITS/FUNDS.
FROM THE 1ST NOVEMBER 2025, A NON-REFUNDABLE COMPLIANCE FEE FOR ALL BUYERS OR DONORS OF MONIES WILL BE REQUIRED. THIS FEE WILL BE £30.00 PER PERSON (INCLUSIVE OF VAT). THESE FUNDS WILL BE REQUIRED TO BE PAID ON THE ACCEPTANCE OF AN OFFER AND PRIOR TO THE RELEASE OF THE MEMORANDUM OF SALE.
Broad Band Speeds
Please check with Ofcom, and for further information, the Open Reach web site. Links are provided for your information
https://checker.ofcom.org.uk/en-gb/broadband-coverage
https://www.openreach.com/
Flood Defence
We advise all potential buyers to ensure they have read the environmental website regarding flood defence in the area.
https://www.gov.uk/check-long-term-flood-risk
https://www.gov.uk/government/organisations
/environment-agency
http://www.gov.uk/
Schools
https://www.staffordshire.gov.uk/Education/
Schoolsandcolleges/Find-a-school.aspx
https://www.derbyshire.gov.uk/education
/schools/school-places
ormal-area-school-search
/find-your-normal-area-school.aspx
http://www.derbyshire.gov.uk/
Condition Of Sale
These particulars are thought to be materially correct though their accuracy is not guaranteed and they do not form part of a contract. All measurements are estimates. All electrical and gas appliances included in these particulars have not been tested. We would strongly recommend that any intending purchaser should arrange for them to be tested by an independent expert prior to purchasing. No warranty or guarantee is given nor implied against any fixtures and fittings included in these sales particulars.
Viewing
Strictly by appointment through Scargill Mann & Co (ACB/JLW 08/2025) DRAFT
Similar properties for sale
13 Victoria Street, Burton-On-Trent, DE14 2LP
Offers In The Region Of:
£155,000
4 Hillcrest, Tutbury, Burton upon Trent, DE13 9JD
Offers In The Region Of:
£250,000

How much is your home worth?
Ready to make your first move? It all starts with your free valuation – get in touch with us today to request a valuation.
Looking for mortgage advice?
Scargill Mann & Co provides an individual and confidential service with regard to mortgages and general financial planning from each of our branches.
