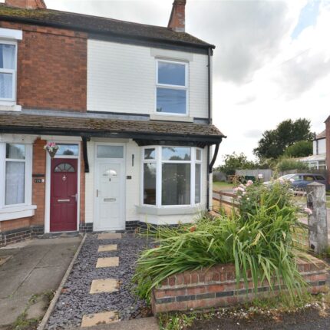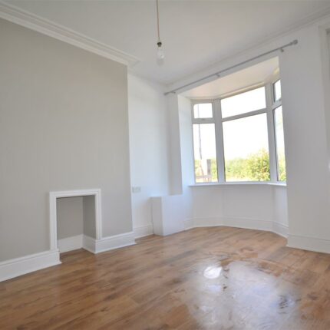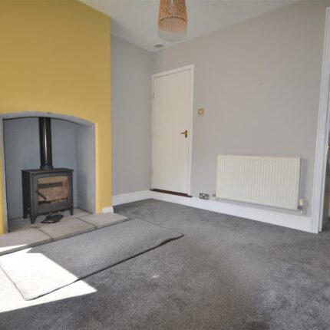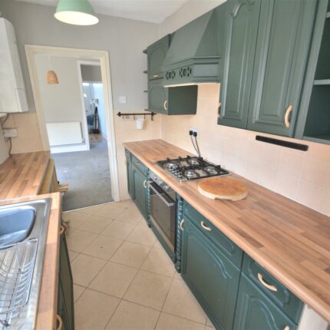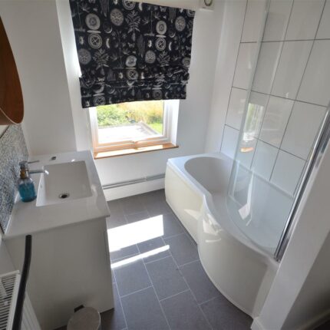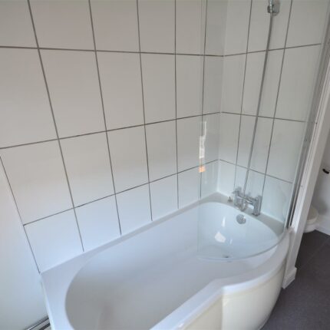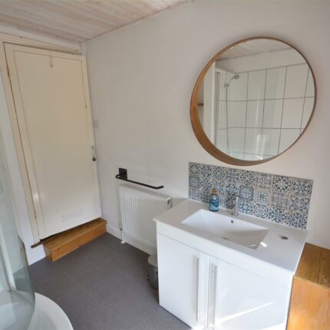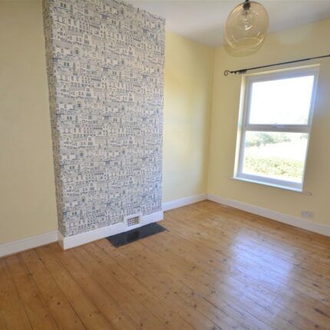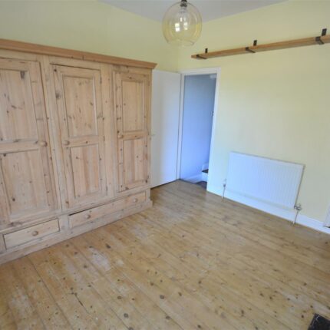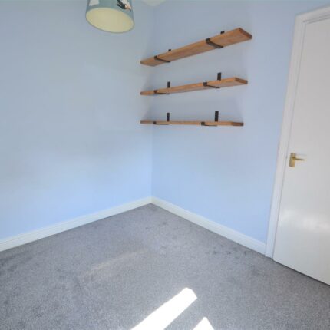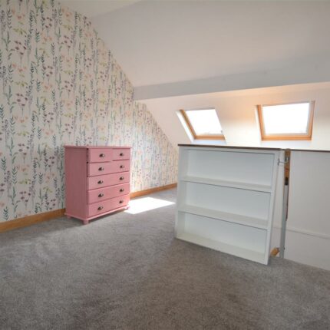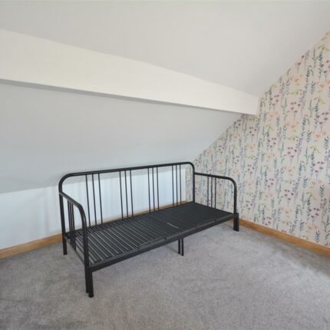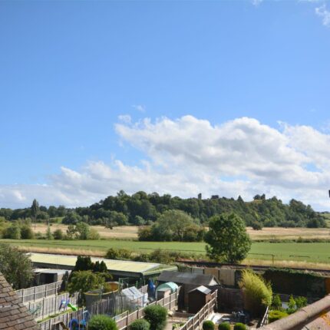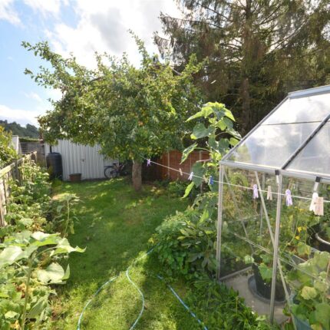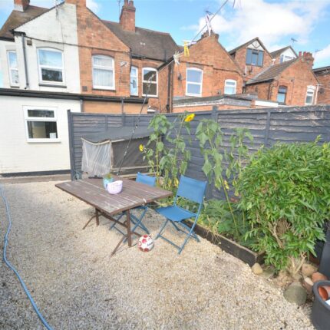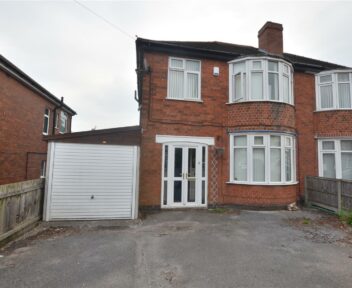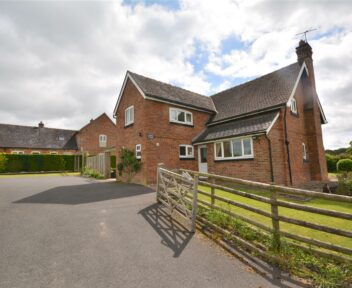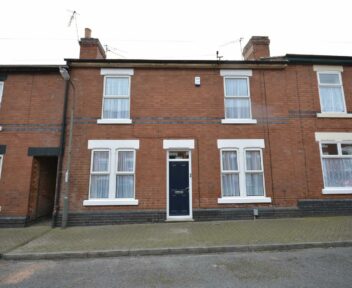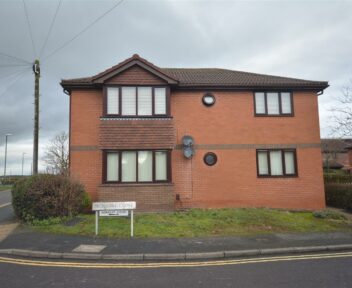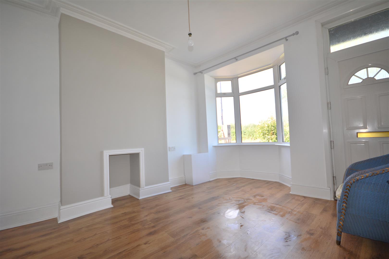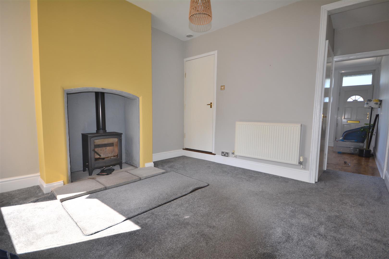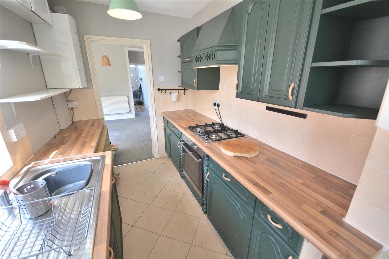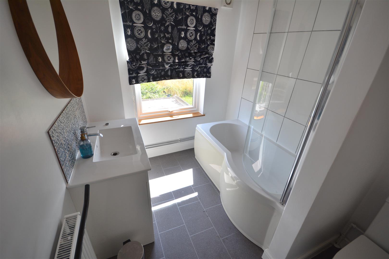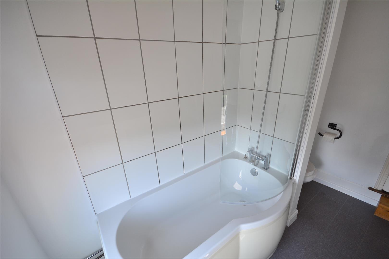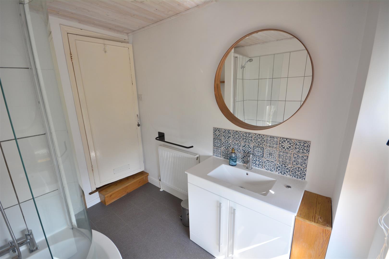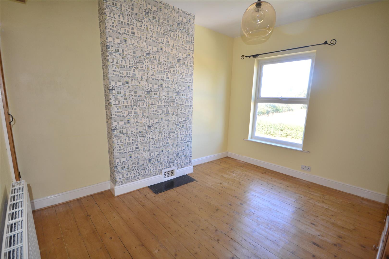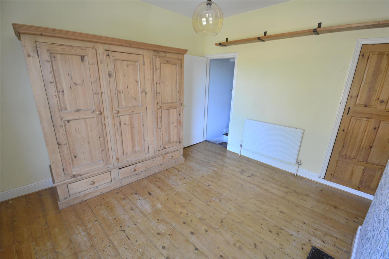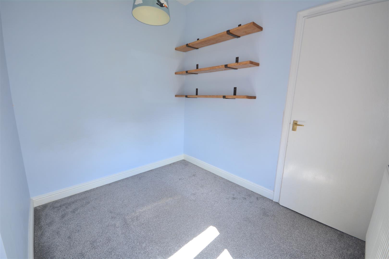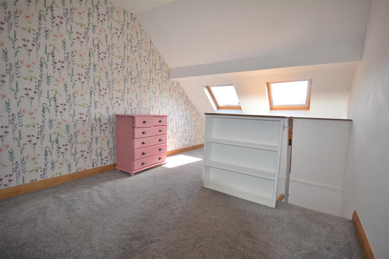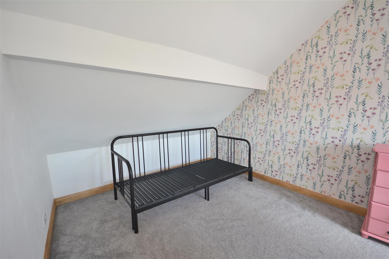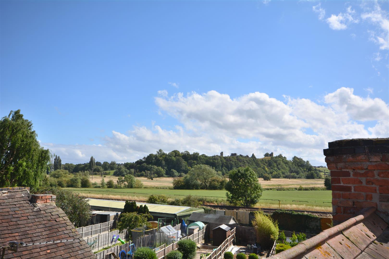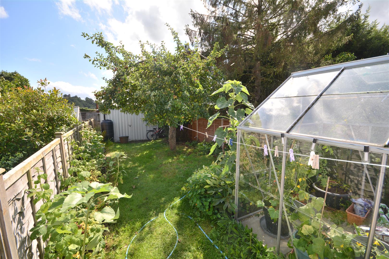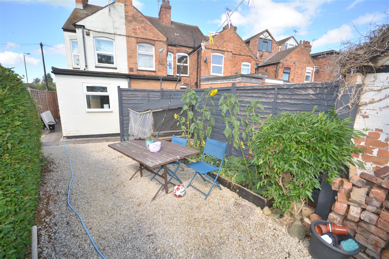Rental Agreed
127 Scropton Road, Hatton, Derby, DE65 5DT
Per Calendar Month
£900
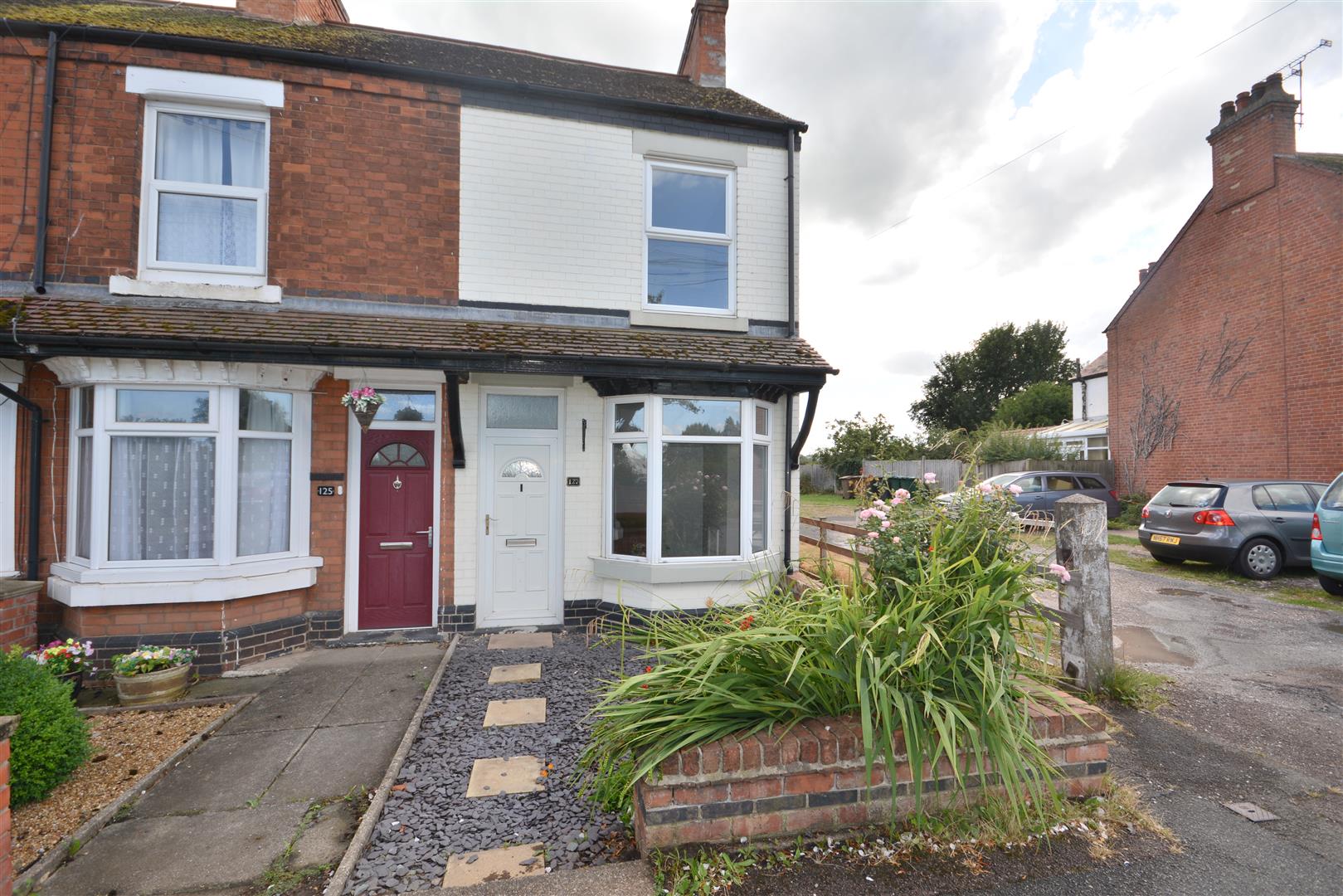
Key features
- Beautifully presented
- Modern kitchen
- Log burner
- Close to local amenities
- Walking distance to the Nestle Factory
About the property
AVAILBLE NOW is a beautifully presented Three-bedroom VICTORIAN END TERRACE in the popular area of Hatton, within walking distance of The Nestle Factory. The property in brief; comprises of to the ground floor; lounge, designated dining room and modern kitchen. To the first floor is access to the master and second bedroom as well as the family bathroom, there is also a further staircase to the second floor where the loft space is currently being used as a bedroom. Outside to the rear is a good sized family garden mainly laid to lawn and to the front is a pathway to the front door. Available now,
General Information
AVAILBLE NOW is a beautifully presented Three-bedroom VICTORIAN END TERRACE in the popular area of Hatton, within walking distance of The Nestle Factory. The property in brief; comprises of to the ground floor; lounge, designated dining room and modern kitchen. To the first floor is access to the master and second bedroom as well as the family bathroom, there is also a further staircase to the second floor where the loft space is currently being used as a bedroom. Outside to the rear is a good sized family garden mainly laid to lawn and to the front is a pathway to the front door.
Location
The property is in the popular area of Hatoon with Excellent links to the A50/A38 and within close proximity to Derby and Burton on Trent and walking distance to The Nestle Factory. There are several Primary and Secondary Schools in close proximity.
Accommodation
On The Ground Floor
Lounge
3.35m x 3.65m (10'11" x 11'11")
Beautifully presented lounge with feature UPVC double glazed bay window to the front elevation. UPVC entrance door, coving to the ceiling, TV point and radiator. Door leading through to:
Dining Room
3.36m x 3.63m (11'0" x 11'10")
Stylish designated dining room with double glazed window to rear elevation, TV point and radiator. Door through to:
Breakfast Kitchen
3.07m x 1.97m (10'0" x 6'5")
Modern fitted kitchen comprising wooden fronted wall and base units with roll edged laminate work surfaces over, built in single sink with drainer. In built electric cooker with four ring electric hob over and cooker hood. Wall mounted Worcester Bosch combi-boiler, space for a fridge freezer, tiled flooring and radiator. Two UPVC double glazed windows to the side elevation and a further UPVC double glazed window to the rear.
To The First Floor
Master Bedroom
3.64m x 3.35m (11'11" x 10'11")
UPVC double glazed window to front elevation, radiator and built in wardrobe space.
Bedroom Two
3.65m x 3.00m (11'11" x 9'10")
UPVC double glazed window to rear elevation and radiator.
Family Bathroom
1.98m x 2.73m (6'5" x 8'11")
Fitted with a modern three piece white suite comprising panelled bath with shower over, pedestal wash hand basin with vanity cupboard and low flush W/C. Tiled splash-backs, vinyl flooring and radiator.
To The Second Floor
Bedroom Three
5.79m x 3m (18'11" x 9'10")
Loft space converted into a room currently used as a bedroom. Velux Windows with views over to Tutbury Castle.
Outside & Gardens
Well maintained rear garden with Lawn and stoned patio area, Greenhouse included. *Please note no access will be granted to the rear shed, this will be permanently locked*
Specific Requirements
The property is let unfurnished. No Smokers. Strictly No Pets. Available NOW
Property Reservation Fee
One week holding deposit to be taken at the point of application, this will then be put towards your deposit on the day you move in. NO APPLICATION FEES!
Deposit
5 Weeks Rent.
Additional Information
Property construction: Brick & Tile
Parking: On Street Parking
Electricity supply: MAINS –
Gas Supply: Mains
Water supply: MAINS - Severn Trent
Sewerage: MAINS
Heating: Gas Central Heating
Broadband type: BT Openreach & Virgin Media, please check Ofcom website.
Viewing
By prior appointment through Scargill Mann and Co. Derby Office on 01332 206620
Similar properties to rent
Ardsley Cottage, Hoargate Lane, Longford, Ashbourne, DE6 3AG
Per Calendar Month:
£1,595

How much is your home worth?
Ready to make your first move? It all starts with your free valuation – get in touch with us today to request a valuation.
Looking for mortgage advice?
Scargill Mann & Co provides an individual and confidential service with regard to mortgages and general financial planning from each of our branches.
