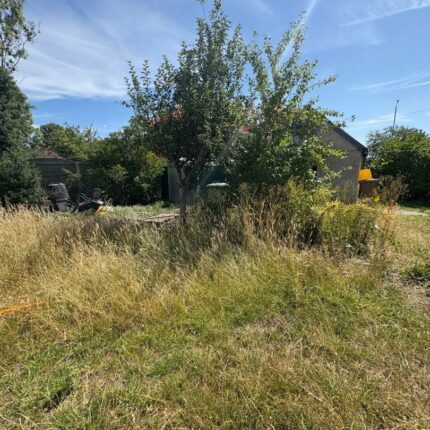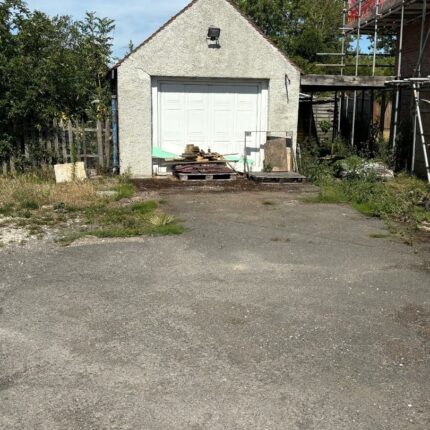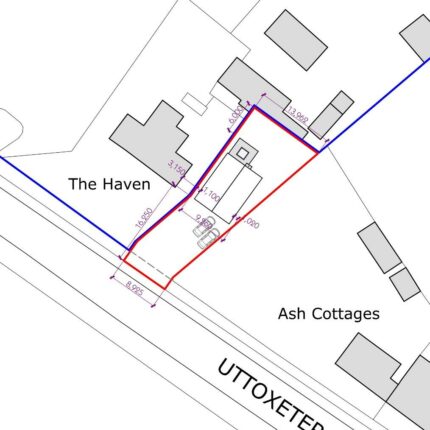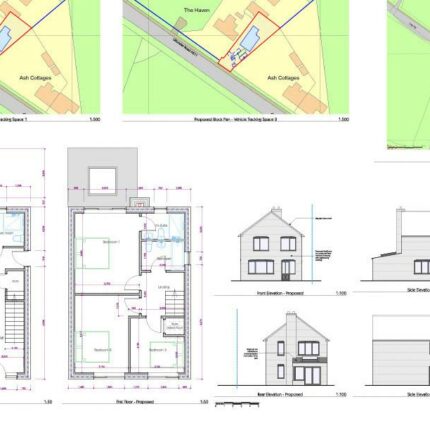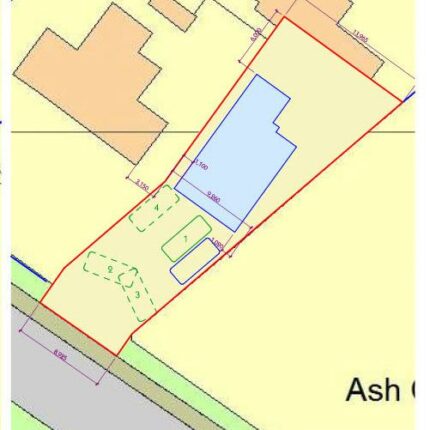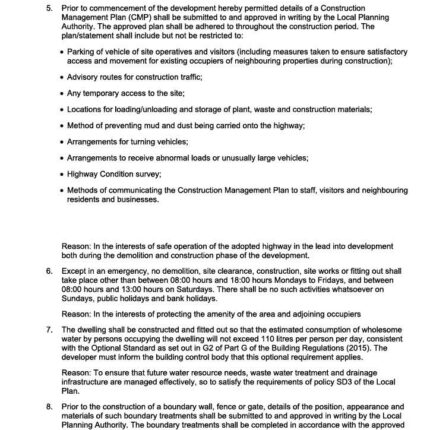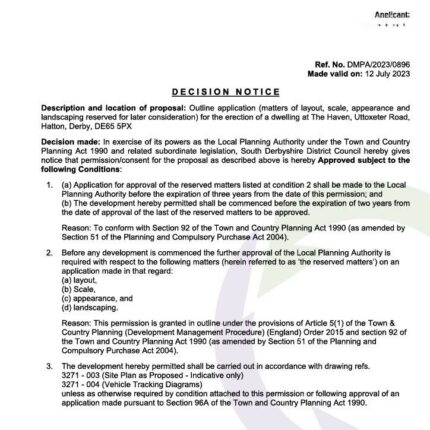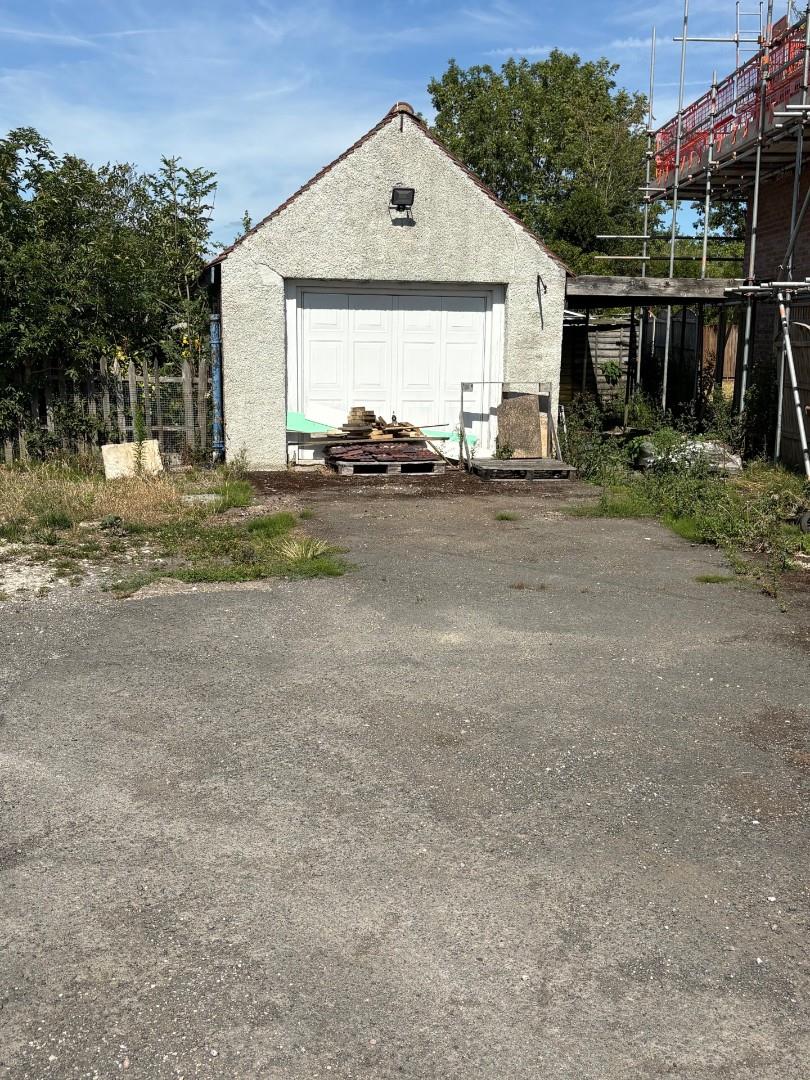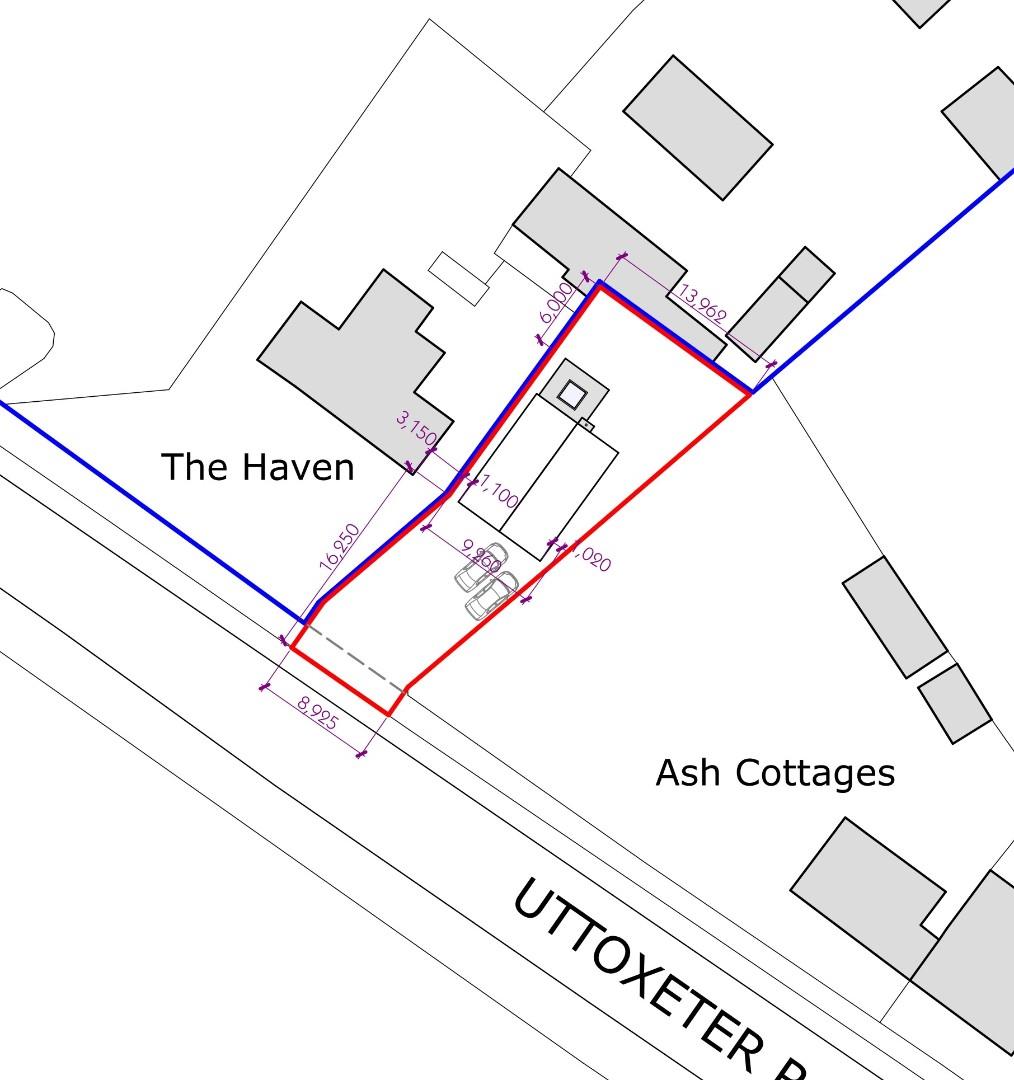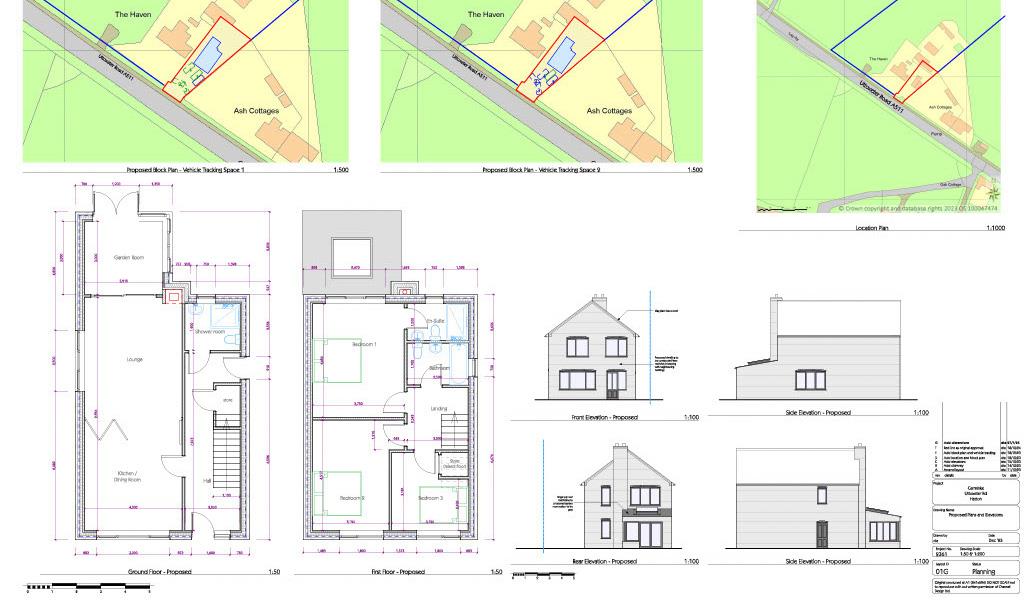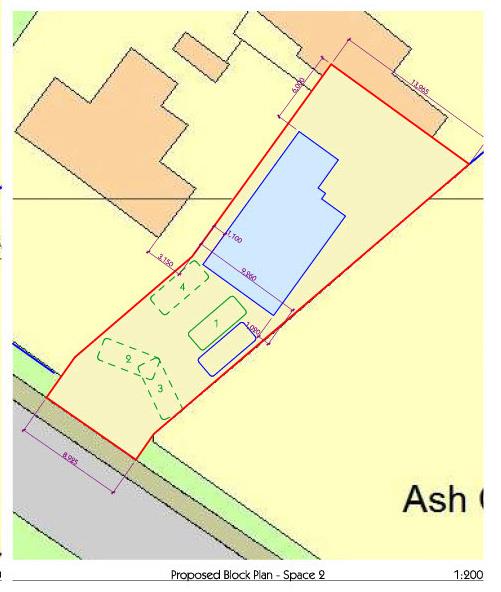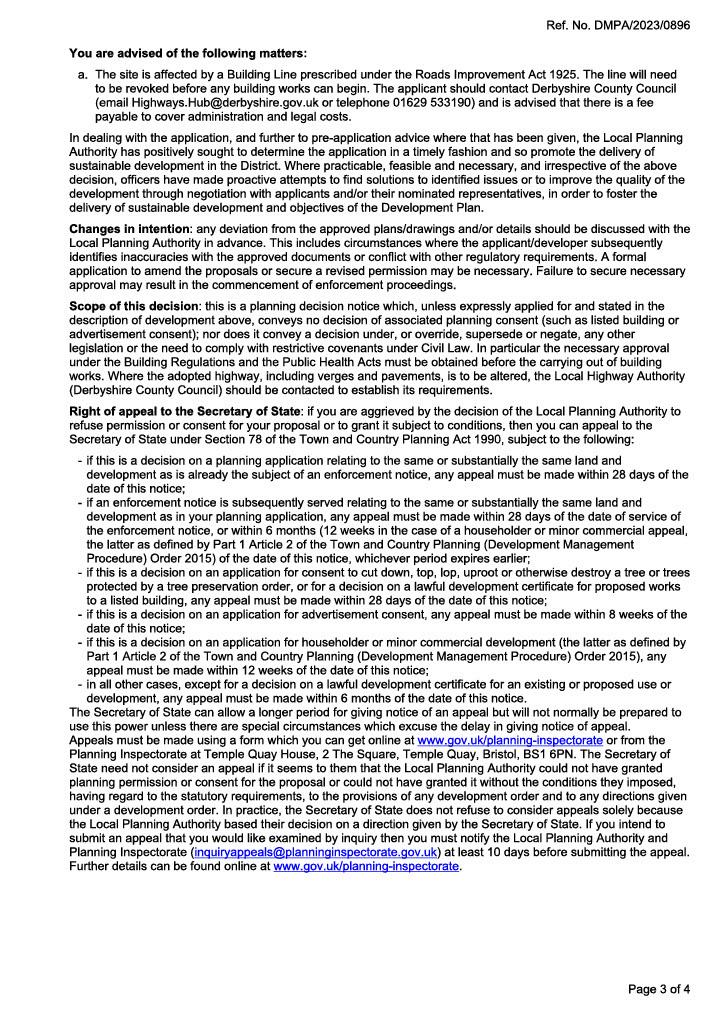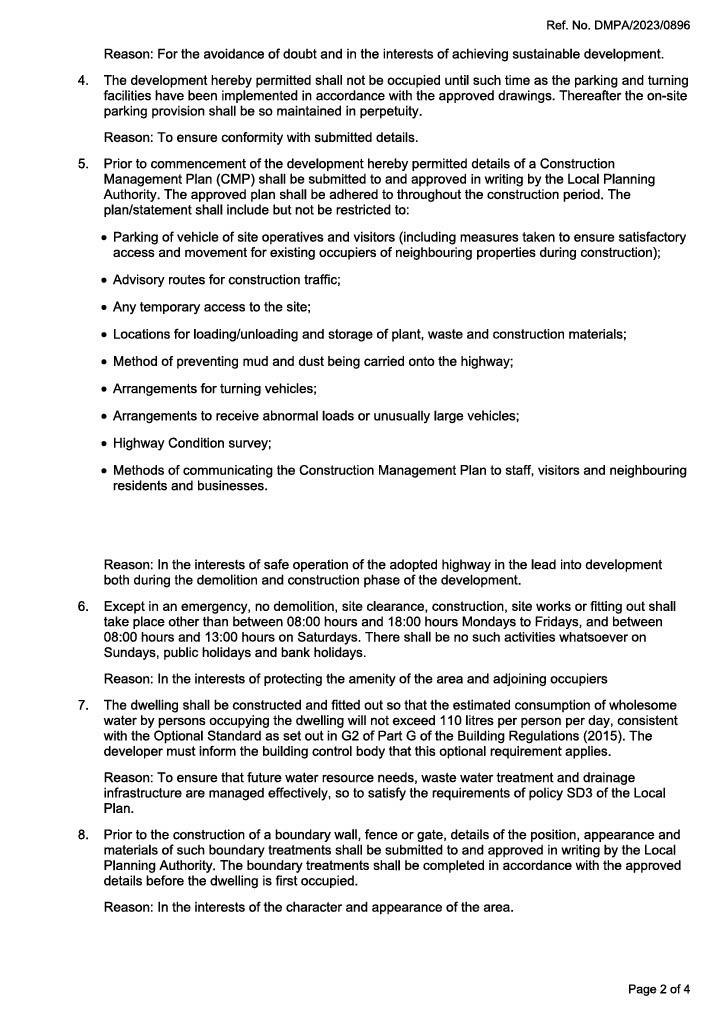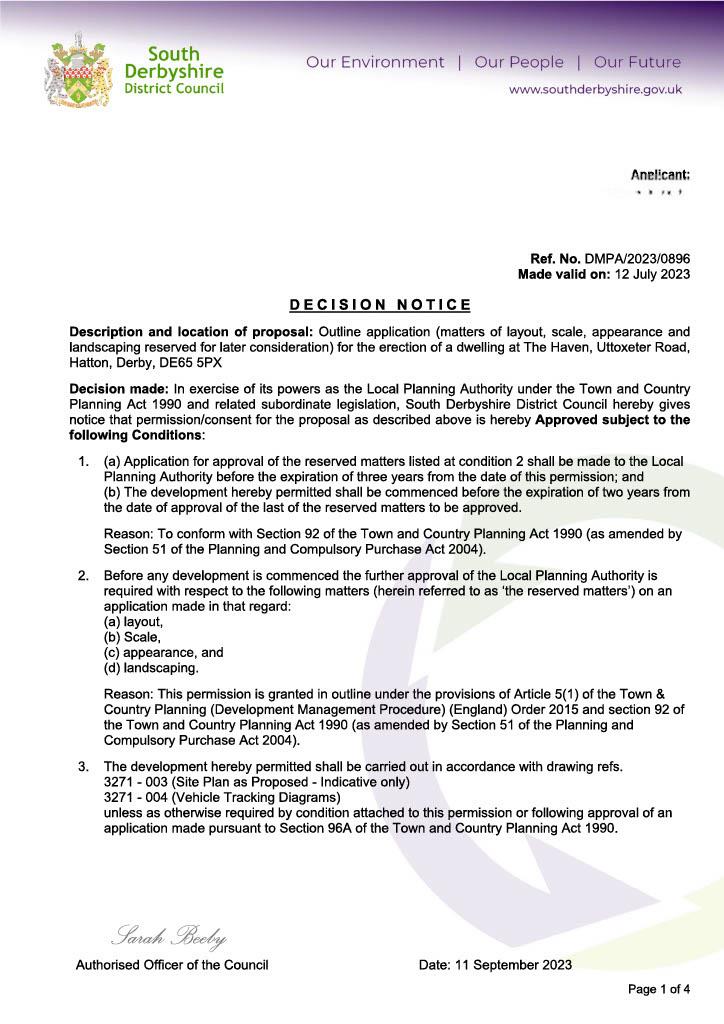Sold Subject to Contract
Plot at The Haven, Uttoxeter Road, Foston, Derby, DE65 5PX
Price Guide
£135,000
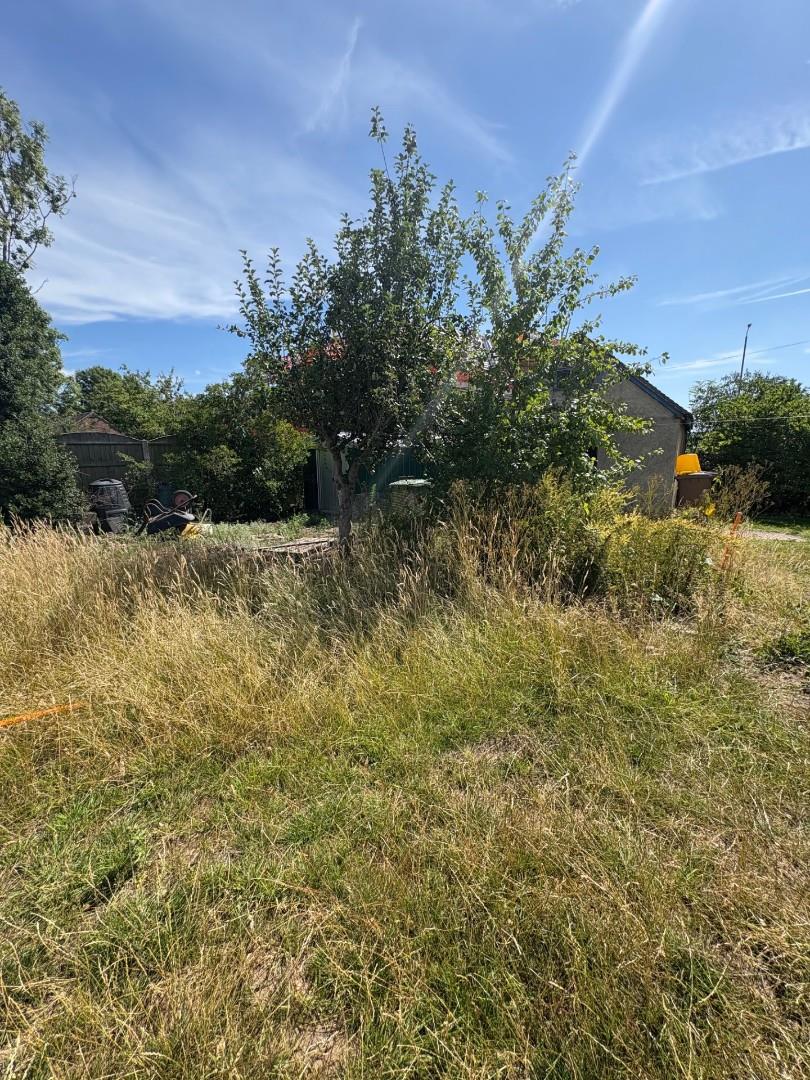
Key features
- DMPA/2023/0896
- OUTLINE PLANNING PERMISSION
- SINGLE DETACHED PLOT
- SEMI-RURAL LOCATION
- GOOD ROAD ACCESS
- VILLAGE AMENITIES A SHORT DRIVE AWAY
About the property
Excellent opportunity to purchase a building plot located on Uttoxeter Road in Foston. South Derbyshire District Council has granted outline planning permission for a detached dwelling under reference number DMPA/2023/0896.
General Information
Property
This is an excellent opportunity to purchase a building plot located on Uttoxeter Road in Foston. The semi-rural setting provides convenient access to the A50 and A38, allowing for travel to Uttoxeter, Stafford, Stoke-on-Trent, Derby, and Nottingham.
South Derbyshire District Council has granted outline planning permission for a detached dwelling under reference number DMPA/2023/0896. The site is adjacent to The Haven. Prospective buyers will be responsible for demolishing the existing garage, clearing the site, and securing the boundaries.
The layout is for a three-bedroom detached property featuring an open-plan lounge and dining kitchen, a garden room, and a ground-floor shower room. On the first floor, there are three bedrooms, one of which includes en-suite facilities, along with an additional shower room.
Outside, there will be a driveway with parking at the front, exclusively for this property (note that a new entrance will be created for the existing property by the vendor). The rear will offer space for a garden.
Please ensure you have reviewed the decision notice and are fully aware of all reserved matters.
Agents Notes
FLOOR PLANS ARE PROPOSED ONLY
If you have accessibility needs please contact the office before viewing this property.
If a property is within a conservation area please be aware that Conservation Areas are protect places of historic and architectural value. These are also designated by local planning authorities. Removing trees in a Conservation Area requires permission from the relevant authority, subject to certain exclusions.
Condition Of Sale
These particulars are thought to be materially correct though their accuracy is not guaranteed and they do not form part of a contract. All measurements are estimates. All electrical and gas appliances included in these particulars have not been tested. We would strongly recommend that any intending purchaser should arrange for them to be tested by an independent expert prior to purchasing. No warranty or guarantee is given nor implied against any fixtures and fittings included in these sales particulars.
Schools
https://www.staffordshire.gov.uk/Education/
Schoolsandcolleges/Find-a-school.aspx
https://www.derbyshire.gov.uk/education
/schools/school-places
ormal-area-school-search
/find-your-normal-area-school.aspx
http://www.derbyshire.gov.uk/
Money Laundering & Id Checks
BY LAW, WE ARE REQUIRED TO COMPLY WITH THE MONEY LAUNDERING, TERRORIST FINANCING AND TRANSFER OF FUNDS REGULATION 2017.
IN ORDER FOR US TO ADHERE TO THESE REGULATIONS, WE ARE REQUIRED TO COMPLETE ANTI MONEY LAUNDERING CHECKS AND I.D. VERIFICATION.
WE ARE ALSO REQUIRED TO COMPLETE CHECKS ON ALL BUYERS' PROOF OF FUNDING AND SOURCE OF THOSE FUNDS ONCE AN OFFER HAS BEEN ACCEPTED, INCLUDING THOSE WITH GIFTED DEPOSITS/FUNDS.
FROM THE 1ST NOVEMBER 2025, A NON-REFUNDABLE COMPLIANCE FEE FOR ALL BUYERS OR DONORS OF MONIES WILL BE REQUIRED. THIS FEE WILL BE £30.00 PER PERSON (INCLUSIVE OF VAT). THESE FUNDS WILL BE REQUIRED TO BE PAID ON THE ACCEPTANCE OF AN OFFER AND PRIOR TO THE RELEASE OF THE MEMORANDUM OF SALE.
Flood Defence
We advise all potential buyers to ensure they have read the environmental website regarding flood defence in the area.
https://www.gov.uk/check-long-term-flood-risk
https://www.gov.uk/government/organisations
/environment-agency
http://www.gov.uk/
Viewing
Strictly by appointment through Scargill Mann & Co (ACB/JLW 00/2025) DRAFT
Similar properties for sale
Offers In The Region Of:
£100,000

How much is your home worth?
Ready to make your first move? It all starts with your free valuation – get in touch with us today to request a valuation.
Looking for mortgage advice?
Scargill Mann & Co provides an individual and confidential service with regard to mortgages and general financial planning from each of our branches.
