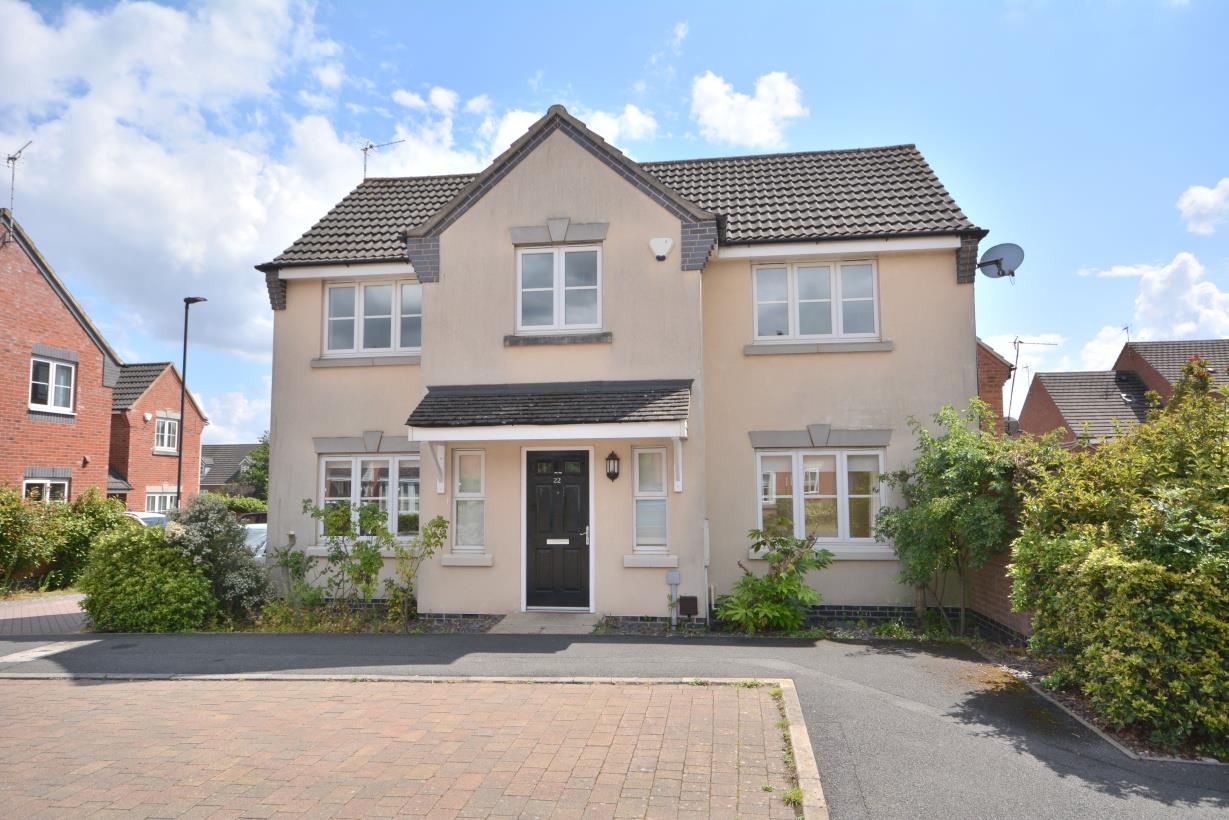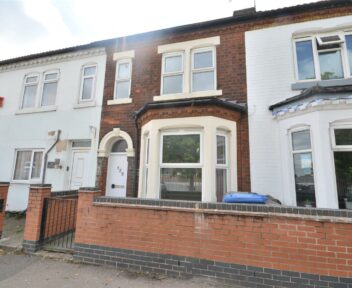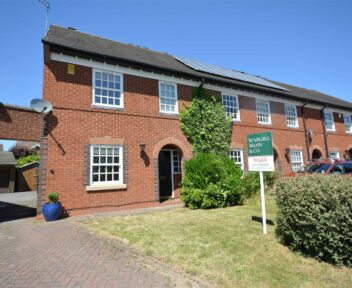To Let
22 Magdalene Drive, Mickleover, Derby, DE3 9DH
£1,500

Key features
- Beautifully Presented
- Garage and Parking
- Close to local amenities
- Walking distance of Royal Derby Hospital
- Ley & Managed by Scargill Mann & Co
About the property
This a beautifully presented modern four-bedroom property in the popular area of Mickleover, within walking distance of the Royal Derby Hospital. The property in brief; comprises of a spacious lounge with direct access to the rear garden, downstairs WC and Study. The kitchen is fully fitted with wall and base units, integrated Oven and Hob. Space is available for further appliances. Utility room with space for a washer dryer. To the first floor are four bedrooms, one with an en suite and a family bathroom. To the rear is a well maintained lawned garden with direct access to the garage. EPC Rating C. No smokers. Available now
General Information
AVAILBLE NOW is a beautifully presented modern four-bedroom property in the popular area of Mickleover, within walking distance of the Royal derby Hospital.
The property in brief; comprises of a spacious lounge with direct access to the rear garden, downstairs WC and Study. The kitchen is fully fitted with wall and base units, integrated Oven and Hob. Space is available for further appliances. Utility room with space for a washer dryer. To the first floor are four bedrooms, one with an en suite and a family bathroom.
To the rear is a well maintained lawned garden with direct access to the garage.
Location
The property is in the popular area of Mickleover with Excellent links to the A50/A38 and within close proximity to Derby city centre and walking distance to Derby Royal hospital.
Accommodation
On The Ground Floor
Hallway
3.07m x 2.94m (10'0" x 9'7")
Access through composite door to spacious entrance hall with carpet.
Wc
Downstairs bathroom complete with low level toilet and hand basin.
Lounge
5.45m x 3.44m (17'10" x 11'3")
Spacious lounge with carpet, gas central heating, neutral décor. Patio doors lead directly onto rear garden.
Study
2.70m x 2.67m (8'10" x 8'9")
Complete with carpet, central heating radiator and neutral décor.
Kitchen/breakfast Room
Tiled flooring and neutral décor, full range of base cupboards with work surfaces over, tiled surrounds, inset induction hob with extractor fan above, built-in double electric oven, complimentary wall mounted cupboards, stainless steel sink unit with mixer taps over, Space for a washing machine and fridge & freezer.
To The First Floor
Bedroom One
Spacious double bedroom having double glazed window to the front elevation and radiator and neutral décor.
En-suite
Off the main bedroom, complete with enclosed shower cubicle, low level WC and pedestal wash basin.
Bathroom
Having a paneled bath with shower over, wash hand basin, radiator and double glazed frosted window to the rear elevation.
Bedroom Two
Double bedroom having double glazed window to the rear elevation and radiator.
Bedroom Three
Having double glazed window to the front elevation and radiator.
Bedroom Four
Single Bedroom with carpet and neutral décor.
Outside & Gardens
Well maintained lawned garden with fruit trees. Direct access to the garage, to the right of the property is a tarmacked drive with space for two cars and garage.
Specific Requirements
The property is let unfurnished. No Smokers. Available NOW
Property Reservation Fee
One week holding deposit to be taken at the point of application, this will then be put towards your deposit on the day you move in. NO APPLICATION FEES!
Deposit
5 Weeks Rent.
Additional Information
Electricity supply: MAINS –
Gas Supply: Mains
Water supply: MAINS - Severn Trent
Sewerage: MAINS
Heating: Gas Central Heating
Broadband type: BT Openreach & Virgin Media, please check Ofcom website.
Viewing
Strictly by appointment through Scargill Mann & Co 01332 206620.
Similar properties to rent

How much is your home worth?
Ready to make your first move? It all starts with your free valuation – get in touch with us today to request a valuation.
Looking for mortgage advice?
Scargill Mann & Co provides an individual and confidential service with regard to mortgages and general financial planning from each of our branches.





























