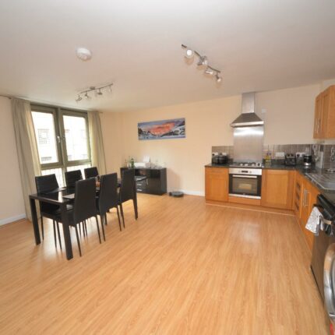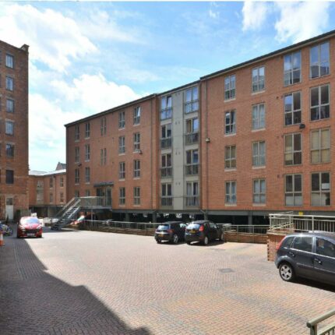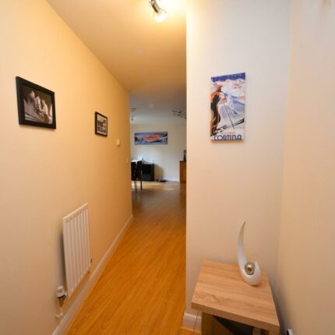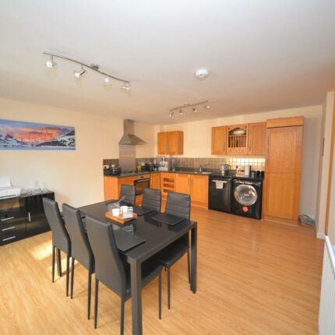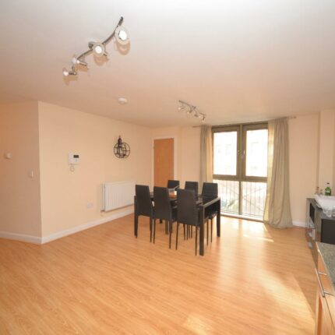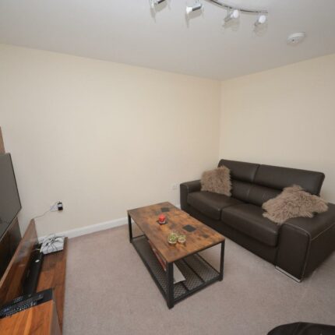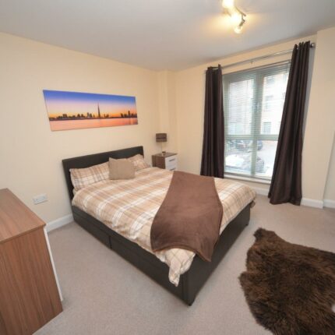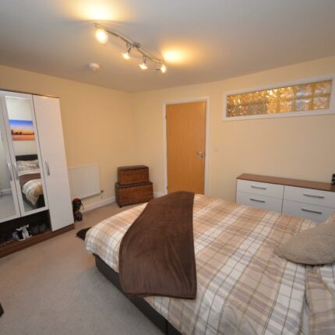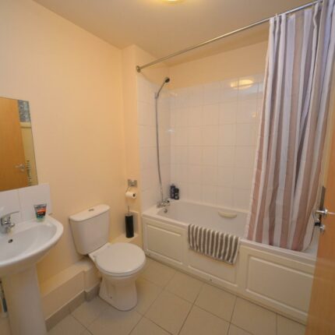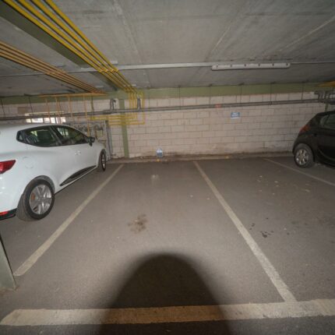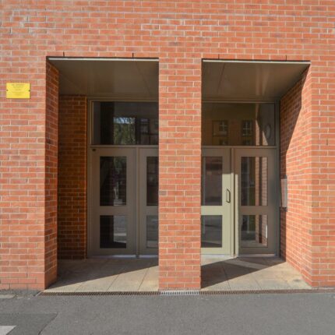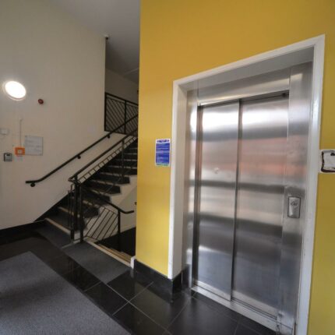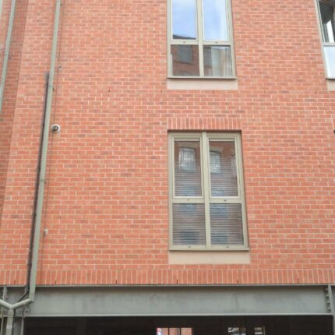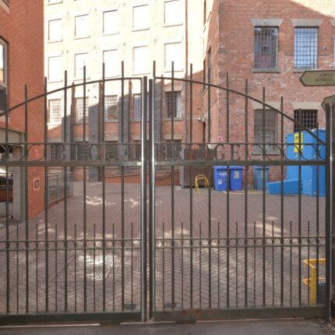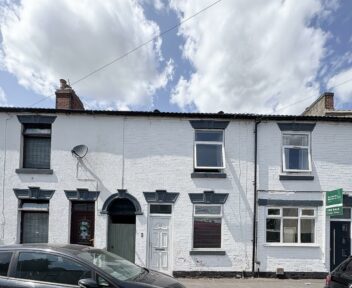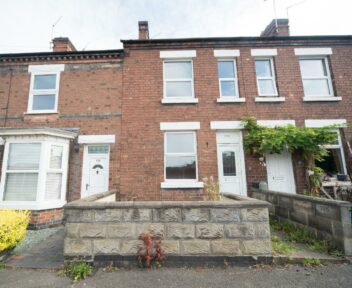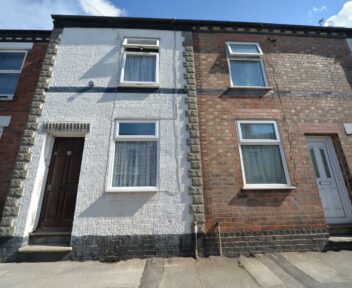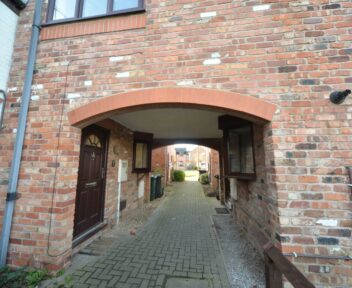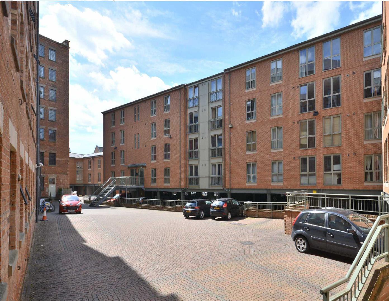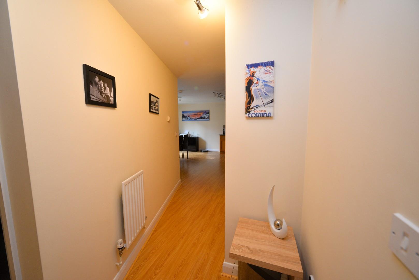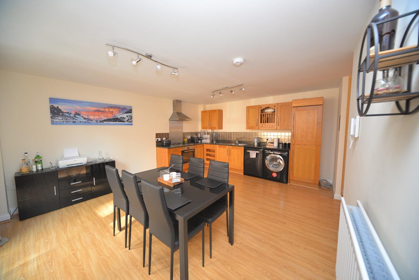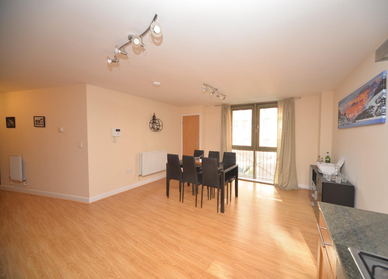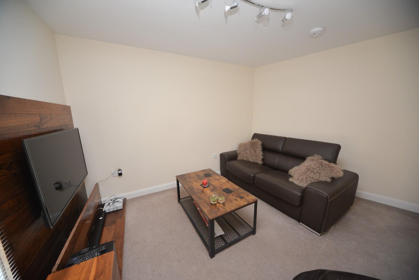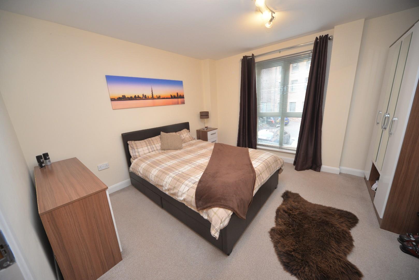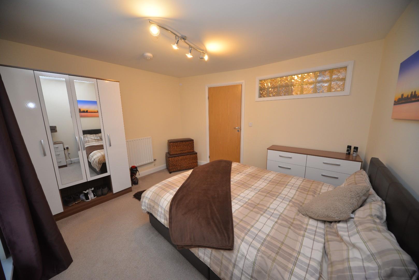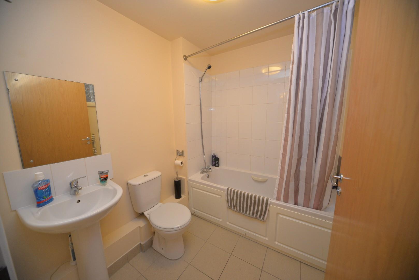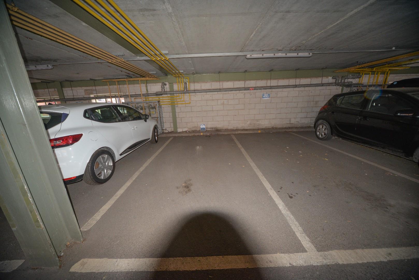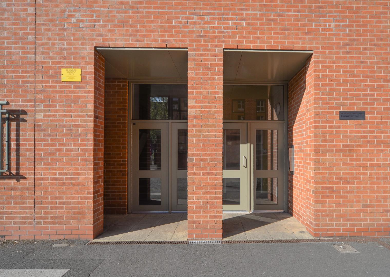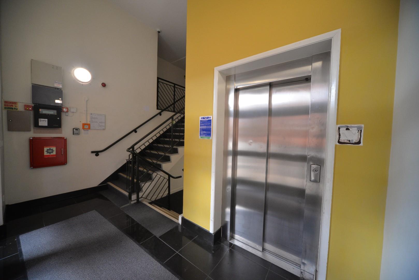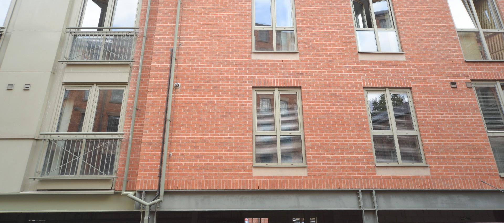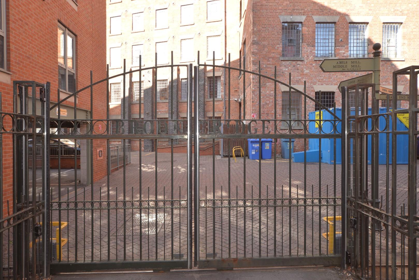For Sale
Apartment 6, Brook House, Brookbridge Court 19 Brook Street, Derby, DE1 3PF
£150,000
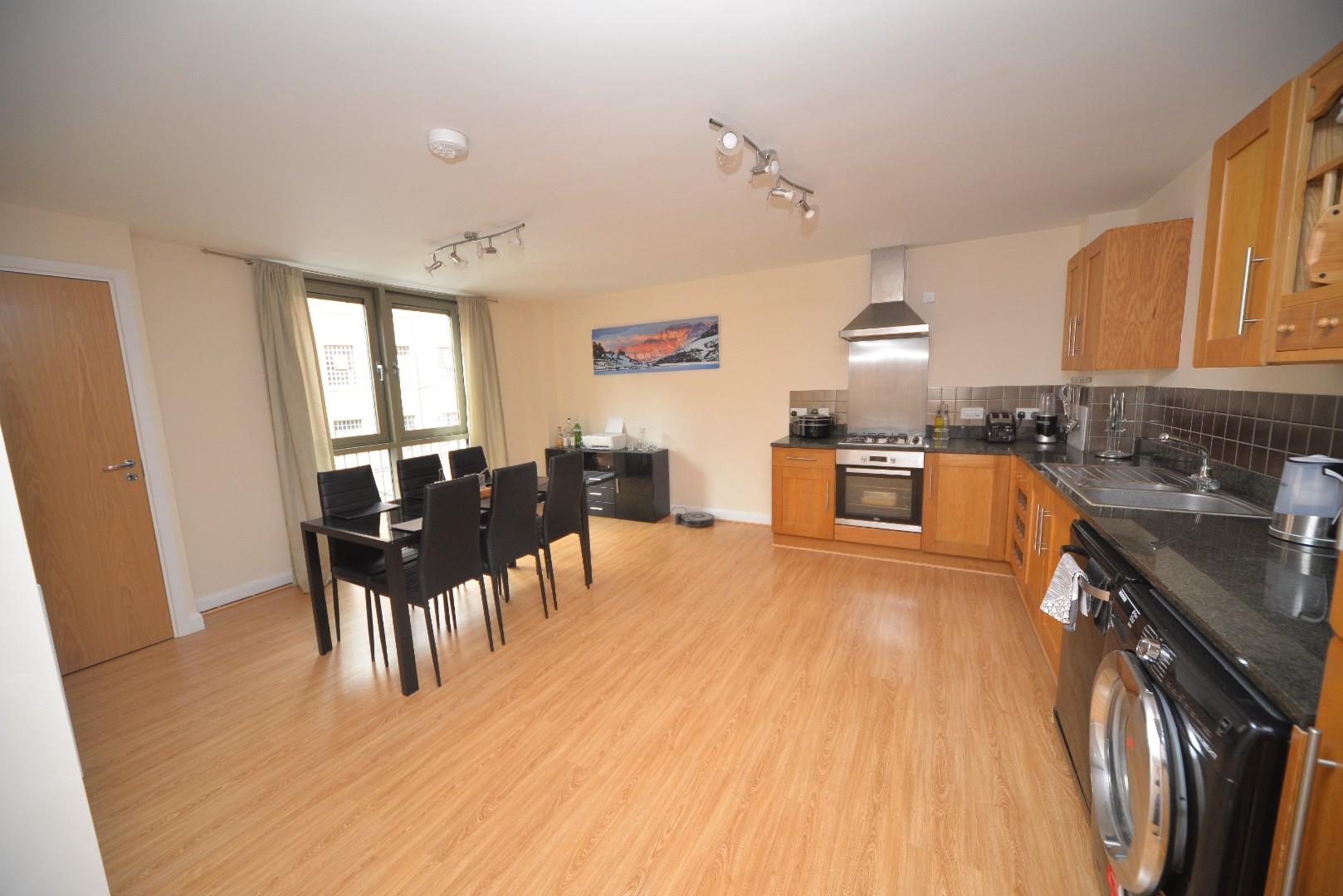
Key features
- NO UPWARD CHAIN
- GREAT LOCATION FOR TOWN AND AMENITIES
- IDEAL FOR INVESTOR OR FIRST TIME BUYER
- LIFT TO ALL FLOORS
- UNDERCOVER PARKING
- SECURE ENTRY SYSTEM
- OPEN PLAN LIVING DINING KITCHEN AREA
- BATHROOM
- TWO BEDROOMS
- LEASEHOLD 999YRS FROM 2004
About the property
A most stylish first floor apartment, located within the secure gated 'Brookbridge' development, just a short walk away from the city centre. This property offers a quality specification and a superb layout which In brief comprises: entrance hallway, open plan living area with well appointed oak fronted kitchen area with integrated appliances, two bedrooms bedroom, and bathroom. Outside the property is located within a secure gated development and has an allocated under-cover car parking space.
A superb first floor apartment, located within the secure gated 'Brookbridge' development, just a short walk away from Derby city centre
General Information
An opportunity to acquire this superb, first floor apartment, situated in a secure gated development within easy reach of Derby city centre.
The accommodation benefits from gas central heating, aluminium double glazing and offers a spacious layout, comprising a communal entrance with stairs and a lift to all floors, an independent entrance hall, an open plan living area/kitchen, two bedrooms and a bathroom
Outside, the property is set behind electric wrought iron gates and has an allocated parking space in a covered parking area under the building.
This apartment would be ideally suited to the first time buyer or investor and must be viewed to be fully appreciated.
Location
The property is located a short walk away from the City centre, offering easy access to a full range of amenities, including comprehensive shopping facilities along the Cornmarket and shopping centre with its major retail outlets and cinema. For those who appreciate charming period architecture, Sadler Gate and Irongate are both worthy of a visit, boasting a selection of boutique style outlets, together with a selection of café bars and public houses.
There are an excellent range of leisure facilities within easy access on Queen Street, delightful Darley Park which borders the banks of the River Derwent, thus offering some spectacular scenery for keen walkers and Markeaton Park with its small golf course, cricket ground and tennis courts, is ideal for those with sporting interests.
There are excellent transport links nearby with Derby's inner ring road providing access to the A6, A38, A50 and A52 leading to the M1 motorway. The major trunk road provides easy access to Nottingham, Stoke on Trent, Burton upon Trent and East Midlands Airport.
Accommodation
On The Ground Floor
Communal Entrance Hall
A secure entry system leads into the communal hall with stairs and a lift to all floors
First Floor
Apartment 6
Entrance Hall
Wood effect laminate flooring, central heating radiator, smoke alarm, built-in storage cupboard and internal doors.
Open Plan Living Kitchen Area
5.28 x 4.27 (17'4" x 14'0")
Living Area
TV point, central heating radiator, wood effect laminate flooring, aluminium double glazed windows to the rear elevation and wall mounted boiler cupboard housing the combination boiler.
Kitchen Area
Oak fronted, wall base and drawer units with built-in plate rack and wine rack, granite work surfaces with splashbacks, tiled splashbacks, 1½ bowl sink drainer unit, built-in oven, gas four ring hob and extractor canopy over, plumbing for washing machine, further appliance space, integrated fridge/freezer and wood effect laminate flooring.
Bedroom One
3.73 x 3.53 reducing to 3.05 (12'3" x 11'7" reducing to 10'0")
TV point, central heating radiator, aluminium double glazed window and internal glass brick wall.
Bedroom Two
4.09 reducing to 3.33 x 2.90 (13'5" reducing to 10'11" x 9'6")
Currently used as a TV room - with a media stand, central heating radiator, TV point, smoke alarm and aluminium double glazed window.
Bathroom
2.26 x 1.91 (7'5" x 6'3")
Pedestal wash hand basin with mixer tap, low level w.c., panelled bath with shower/mixer attachment, partial wall tiling, ceramic tiled floor, heated towel rail, shaver point and extractor fan.
Outside
The property is set within a secure gated development and is accessed via automatic, wrought iron gates. The allocated parking space is located under the building in a covered car park.
Leasehold
Our client advises us that the property is leasehold for an original term of 999 years from June 2004. The service charge is £196.11 pcm. The Managing agent is Metropolitan Thames Valley - MTVH
Agents Notes
If you have accessibility needs please contact the office before viewing this property.
The owner of this property is related to a staff member at Scargill Mann & Co
Broad Band Speeds
Please check with Ofcom, and for further information, the Open Reach web site. Links are provided for your information
https://checker.ofcom.org.uk/en-gb/broadband-coverage
https://www.openreach.com/
Schools
https://www.staffordshire.gov.uk/Education/
Schoolsandcolleges/Find-a-school.aspx
https://www.derbyshire.gov.uk/education
/schools/school-places
ormal-area-school-search
/find-your-normal-area-school.aspx
http://www.derbyshire.gov.uk/
Condition Of Sale
These particulars are thought to be materially correct though their accuracy is not guaranteed and they do not form part of a contract. All measurements are estimates. All electrical and gas appliances included in these particulars have not been tested. We would strongly recommend that any intending purchaser should arrange for them to be tested by an independent expert prior to purchasing. No warranty or guarantee is given nor implied against any fixtures and fittings included in these sales particulars.
Construction
Standard Brick Construction
Money Laundering & Id Checks
BY LAW, WE ARE REQUIRED TO COMPLY WITH THE MONEY LAUNDERING, TERRORIST FINANCING AND TRANSFER OF FUNDS REGULATION 2017.
IN ORDER FOR US TO ADHERE TO THESE REGULATIONS, WE ARE REQUIRED TO COMPLETE ANTI MONEY LAUNDERING CHECKS AND I.D. VERIFICATION.
WE ARE ALSO REQUIRED TO COMPLETE CHECKS ON ALL BUYERS' PROOF OF FUNDING AND SOURCE OF THOSE FUNDS ONCE AN OFFER HAS BEEN ACCEPTED, INCLUDING THOSE WITH GIFTED DEPOSITS/FUNDS.
FROM THE 1ST NOVEMBER 2025, A NON-REFUNDABLE COMPLIANCE FEE FOR ALL BUYERS OR DONORS OF MONIES WILL BE REQUIRED. THIS FEE WILL BE £30.00 PER PERSON (INCLUSIVE OF VAT). THESE FUNDS WILL BE REQUIRED TO BE PAID ON THE ACCEPTANCE OF AN OFFER AND PRIOR TO THE RELEASE OF THE MEMORANDUM OF SALE.
Council Tax Band
Derby City - Band
Current Utility Suppliers
Gas mains
Electric mains
Water - Mains
Sewage - Mains
Broadband supplier BT
Flood Defence
We advise all potential buyers to ensure they have read the environmental website regarding flood defence in the area.
https://www.gov.uk/check-long-term-flood-risk
https://www.gov.uk/government/organisations
/environment-agency
http://www.gov.uk/
Viewing
Strictly by appointment through Scargill Mann & Co (ACB/JLW 07/2025) A
Similar properties for sale

How much is your home worth?
Ready to make your first move? It all starts with your free valuation – get in touch with us today to request a valuation.
Looking for mortgage advice?
Scargill Mann & Co provides an individual and confidential service with regard to mortgages and general financial planning from each of our branches.
