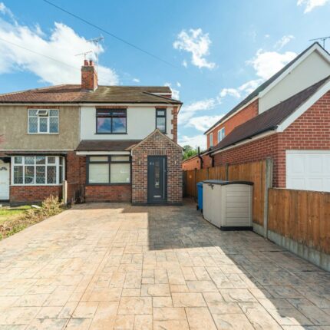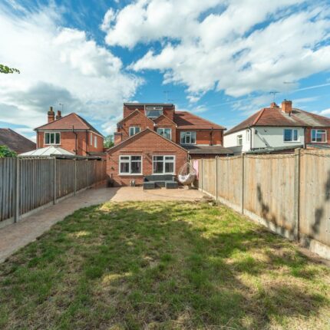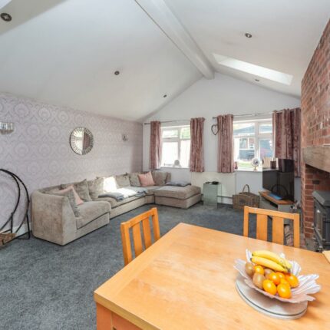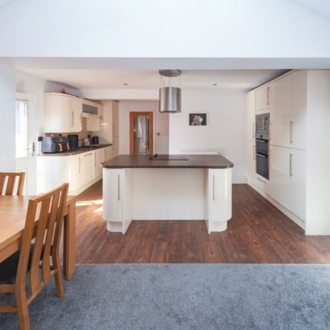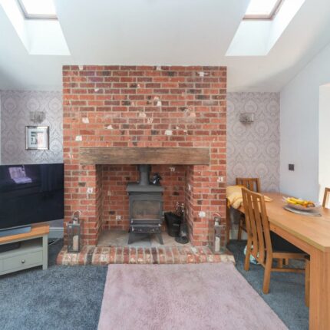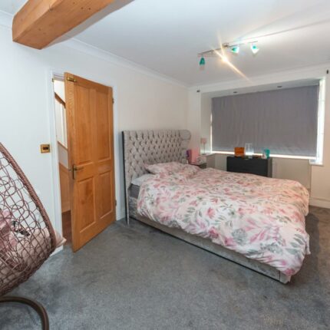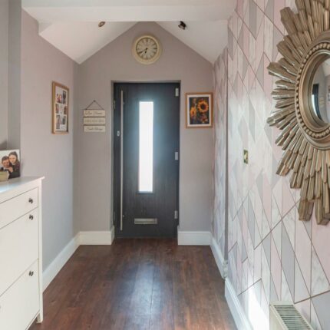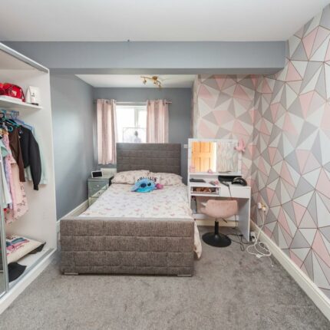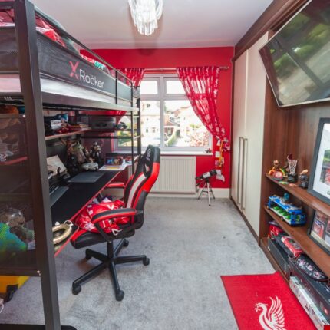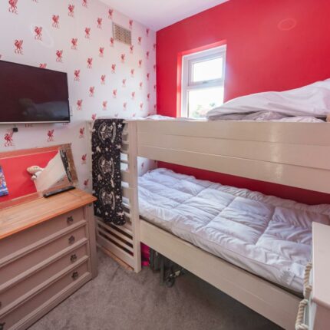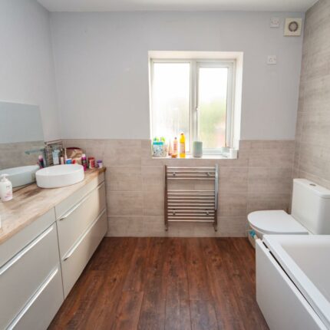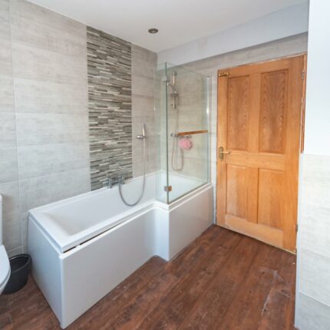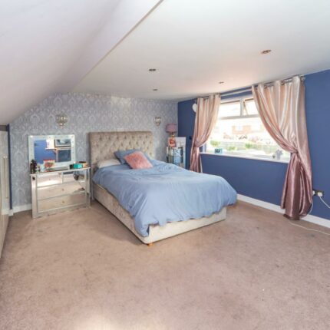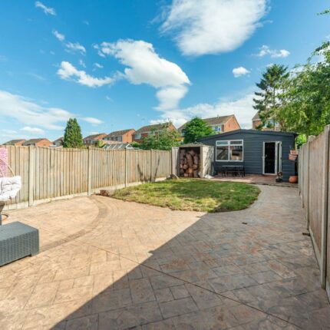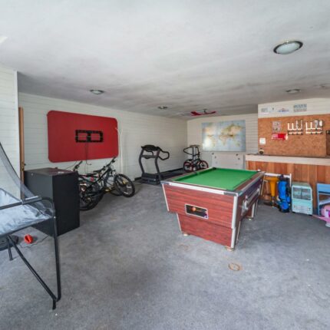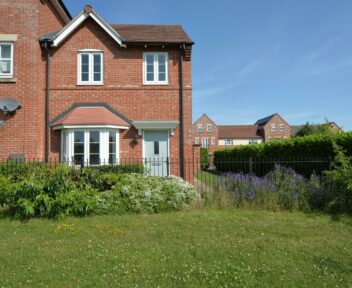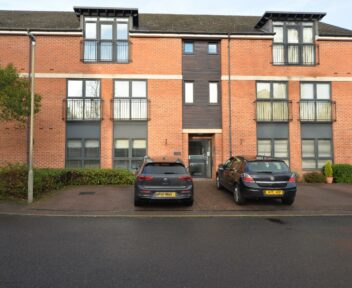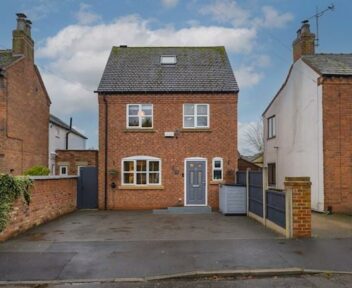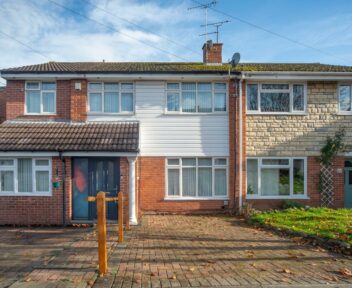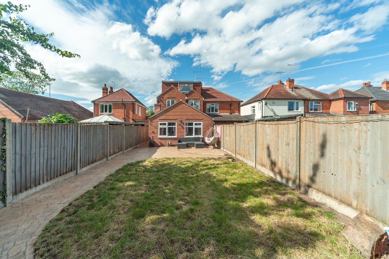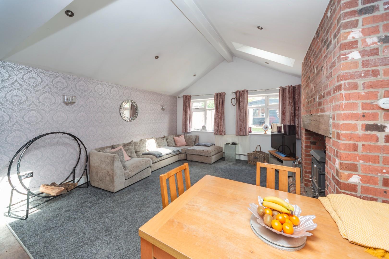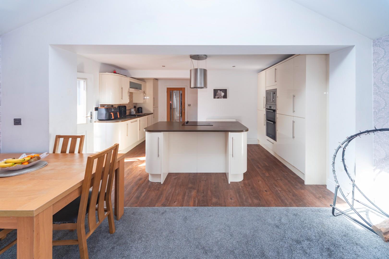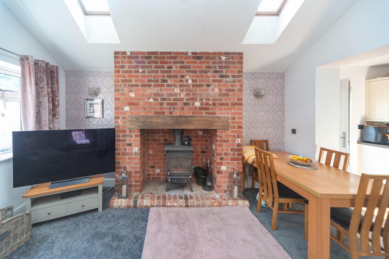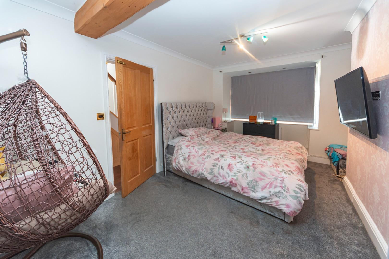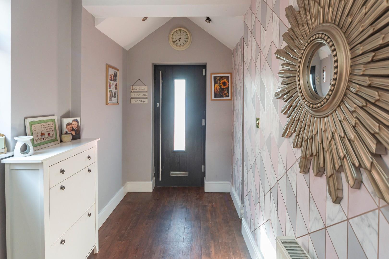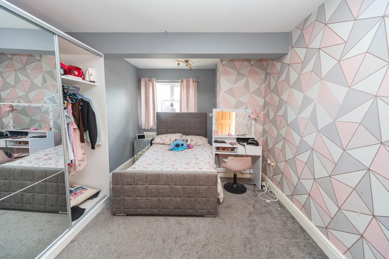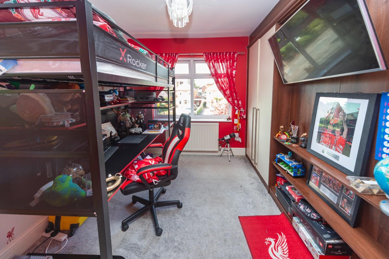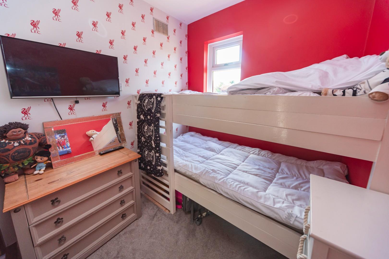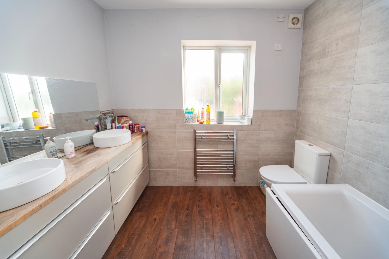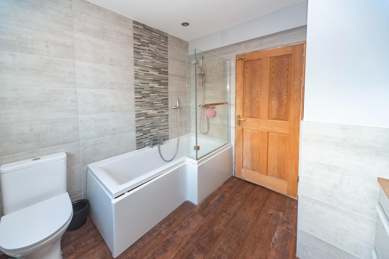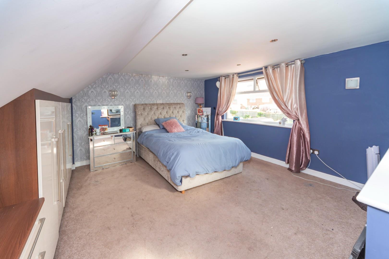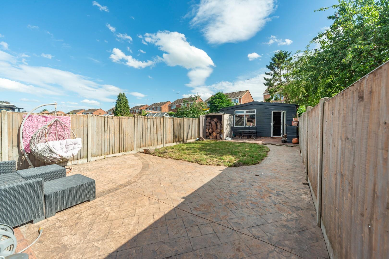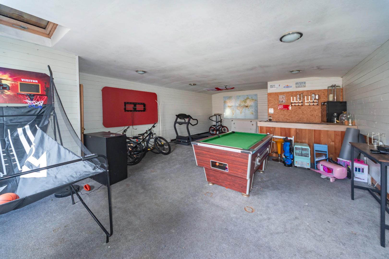For Sale
81 Kitling Greaves Lane, Burton-On-Trent, DE13 0PB
Offers Over
£365,000
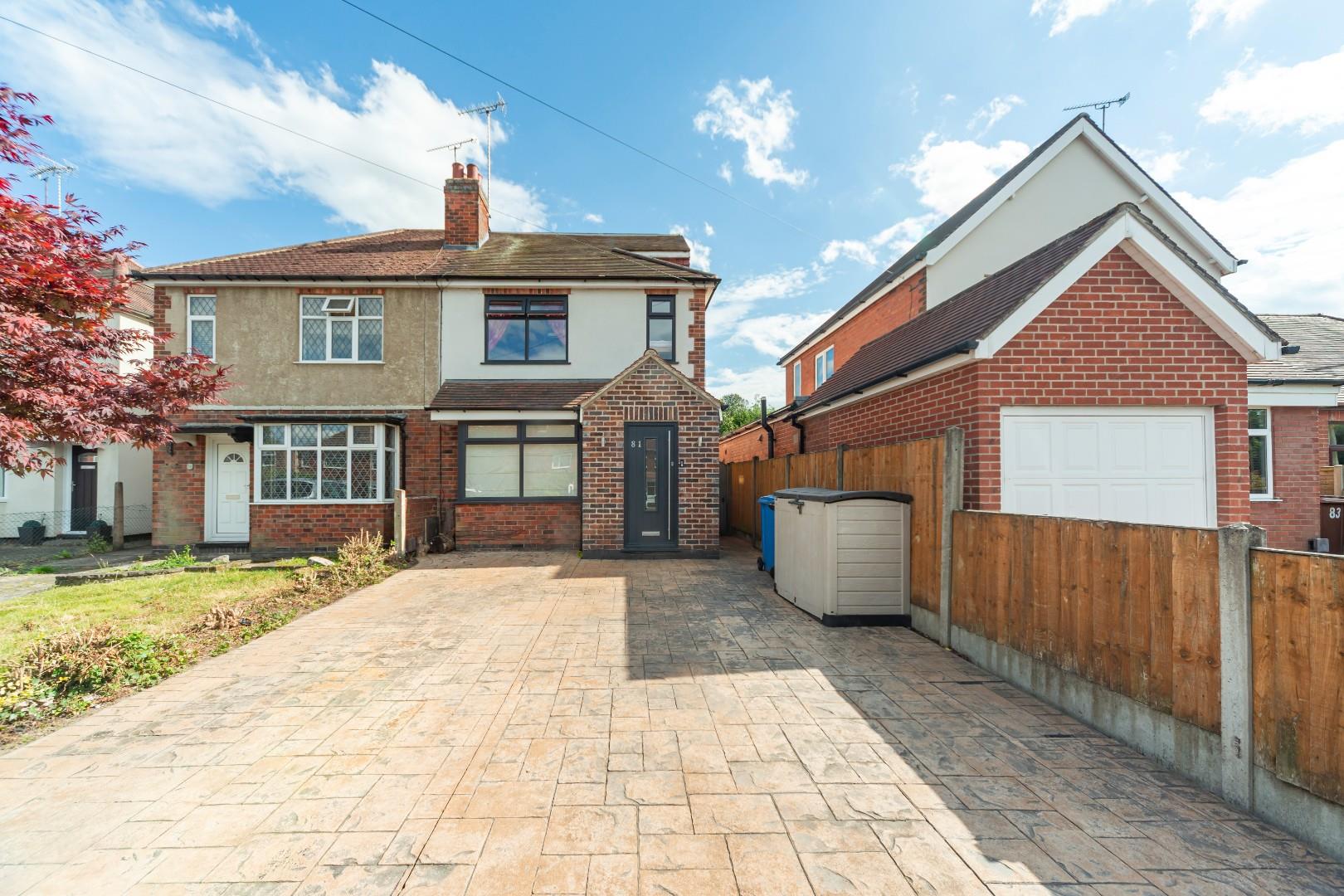
Key features
- SUBSTANTIALLY EXTENDED SEMI-DETACHED PROPERTY
- ACCOMMODATION ARRANGED OVER THREE FLOORS
- LOUNGE AND LARGE LIVING, DINING KITCHEN WITH LOG BURNER
- COMBINED UTILITY AND SHOWER ROOM
- GUEST CLOAKROOM
- FOUR BEDROOMS
- MODEN FITTED BATHROOM
- PARKING, GARDEN
- ENTERTAINING SPACE
- FAVOURED LOCATION
About the property
SCARGILL MANN & CO BRING TO THE MARKET THIS SUBSTANTIALLY EXTENDED FOUR-BEDROOM SEMI-DETACHED HOUSE SITUATED AT THE BOTTOM OF KITLING GREAVES LANE, OFFERING SPACIOUS ACCOMMODATION FOR A FAMILY
General Information
The Property
Sitting in the desirable area of Kitling Greaves Lane, this substantially extended four-bedroom semi-detached house presents an exceptional opportunity for family living. The property boasts a well-thought-out layout spread across three floors, ensuring ample space for both relaxation and entertainment.
Upon entering, you are greeted by an entrance hallway that leads to a comfortable lounge. The heart of the home is undoubtedly the expansive living, dining, and kitchen area, which features a charming log burner, creating a warm atmosphere for the family on cooler evenings. Additionally, the combined utility room and shower room, along with a guest cloakroom, add practicality to the living space.
The first floor accommodates three bedrooms, complemented by a well-presented family bathroom. Ascending to the second floor, you will find a spacious primary bedroom.
Externally, the property benefits from off-road parking at the front, with a pathway leading to the rear garden. This outdoor space features a patio area, a lawn, and a large entertaining space that can be a games room, gym, or bar area, catering to your lifestyle needs.
This home, with its spacious interiors and delightful outdoor space, is a property not to be missed.
Accommodation
Entrance door opening through to hallway.
Hallway
1.75m max width x 6.34m (5'8" max width x 20'9")
Having stairs off to first floor, useful under stair boot and shoe storage area, door to lounge, door to open plan living dining kitchen and a further door that opens through to the guest cloakroom.
Guest Cloakroom
1.75m x 0.76m (5'8" x 2'5")
Has W.C., vanity unit with hand wash basin inset and window to the side aspect.
Lounge
3.17m width x 5.41m into bay window (10'4" width x 17'8" into bay window)
Has a large bay window to the front aspect, coving to ceiling, recessed ceiling down lights, ceiling light point and radiator. This lounge is currently set up as a bedroom for a family member.
Living Dining And Kitchen Area
7.12m x 4.63m (23'4" x 15'2")
Has two windows to the rear aspect, two Velux windows, door to outside, the lounge and dining area has a feature brick chimney breast wall with oak mantle and multi fuel burner inset. The kitchen area is fitted with a range of base cupboards, drawers, matching wall mounted cabinets and island unit, integrated appliances include a dishwasher, oven and microwave. There is recessed ceiling down lights, tiled splashbacks, composite sink with mixer taps over and a four ring electric hob with extractor over, a door leads through to the down stairs utility and shower room.
Utility & Shower Room
1.53m to kitchen wall x 2.57m (5'0" to kitchen wall x 8'5")
Has a fully tiled shower enclosure with dual head shower, there is provision for washing machine, space for tumble dryer, space for further white goods, heated chrome towel rail and ceiling light point.
First Floor
Stairs rise to first floor landing.
Landing
Having a window to the side aspect and doors leading off to:
Bedroom Two
3.17m x 3.53m min 4.67m max (10'4" x 11'6" min 15'3" max)
Having a window to the rear aspect, ceiling light point and radiator.
Bedroom Three
3.29m to window x 3.02m to bk of wardrobe (10'9" to window x 9'10" to bk of wardrobe)
Has a window to the front aspect, radiator and built in wardrobes and shelving units.
Bedroom Four
2.08m to window x 1.96m (6'9" to window x 6'5")
Has a window to the front aspect, recessed ceiling down lights, radiator and built in wardrobe providing hanging space and shelving.
Family Bathroom
2.56m width x 2.42m to window (8'4" width x 7'11" to window)
Has a pea shaped bath with mixer taps and hand held shower and a further plumbed in shower with glazed screen, there is a W.C., heated chrome towel rail, obscure window to the rear aspect, recessed ceiling down lights and a range of vanity units with timber worktops with his and hers sinks, and mixer taps over.
Lobby
From the main landing a door leads through to the lobby where stairs lead to:
Second Floor
Primary Bedroom
3.92m x 4.30m to rear window (12'10" x 14'1" to rear window)
Has an obscure window to the side aspect, rear window looking out over the garden, recessed ceiling down lights and a range of built in wardrobes and drawer units, there are wall light points.
Outside
To the front aspect the property sits back of Kitling Greaves Lane behind a large blocked paved driveway providing parking for several vehicles, a path leads down the side of the property and opens up into the rear garden which is fully enclosed with patio area, timber store and a large entertaining summer house.
Entertaining Summer House
9.04m x 5.87m width (29'7" x 19'3" width)
This is a great space with lighting, power, a water supply and is a great space to use as a games room, gym or home office. or whatever you want.
Agents Notes
If you have accessibility needs please contact the office before viewing this property.
If a property is within a conservation area please be aware that Conservation Areas are protect places of historic and architectural value. These are also designated by local planning authorities. Removing trees in a Conservation Area requires permission from the relevant authority, subject to certain exclusions.
Tenure
FREEHOLD - Our client advises us that the property is freehold. Should you proceed with the purchase of this property this must be verified by your solicitor.
Construction
Standard Brick Construction
Council Tax Band
East Staffordshire Borough Council- Band B
Current Utility Suppliers
Gas
Electric
Water - Mains
Sewage - Mains
Broadband supplier
Money Laundering & Id Checks
BY LAW, WE ARE REQUIRED TO COMPLY WITH THE MONEY LAUNDERING, TERRORIST FINANCING AND TRANSFER OF FUNDS REGULATION 2017.
IN ORDER FOR US TO ADHERE TO THESE REGULATIONS, WE ARE REQUIRED TO COMPLETE ANTI MONEY LAUNDERING CHECKS AND I.D. VERIFICATION.
WE ARE ALSO REQUIRED TO COMPLETE CHECKS ON ALL BUYERS' PROOF OF FUNDING AND SOURCE OF THOSE FUNDS ONCE AN OFFER HAS BEEN ACCEPTED, INCLUDING THOSE WITH GIFTED DEPOSITS/FUNDS.
FROM THE 1ST NOVEMBER 2025, A NON-REFUNDABLE COMPLIANCE FEE FOR ALL BUYERS OR DONORS OF MONIES WILL BE REQUIRED. THIS FEE WILL BE £30.00 PER PERSON (INCLUSIVE OF VAT). THESE FUNDS WILL BE REQUIRED TO BE PAID ON THE ACCEPTANCE OF AN OFFER AND PRIOR TO THE RELEASE OF THE MEMORANDUM OF SALE.
Flood Defence
We advise all potential buyers to ensure they have read the environmental website regarding flood defence in the area.
https://www.gov.uk/check-long-term-flood-risk
https://www.gov.uk/government/organisations
/environment-agency
http://www.gov.uk/
Broad Band Speeds
Please check with Ofcom, and for further information, the Open Reach web site. Links are provided for your information
https://checker.ofcom.org.uk/en-gb/broadband-coverage
https://www.openreach.com/
Schools
https://www.staffordshire.gov.uk/Education/
Schoolsandcolleges/Find-a-school.aspx
https://www.derbyshire.gov.uk/education
/schools/school-places
ormal-area-school-search
/find-your-normal-area-school.aspx
http://www.derbyshire.gov.uk/
Condition Of Sale
These particulars are thought to be materially correct though their accuracy is not guaranteed and they do not form part of a contract. All measurements are estimates. All electrical and gas appliances included in these particulars have not been tested. We would strongly recommend that any intending purchaser should arrange for them to be tested by an independent expert prior to purchasing. No warranty or guarantee is given nor implied against any fixtures and fittings included in these sales particulars.
Viewing
Strictly by appointment through Scargill Mann & Co (ACB/JLW 06/2025) A
Similar properties for sale

How much is your home worth?
Ready to make your first move? It all starts with your free valuation – get in touch with us today to request a valuation.
Looking for mortgage advice?
Scargill Mann & Co provides an individual and confidential service with regard to mortgages and general financial planning from each of our branches.
