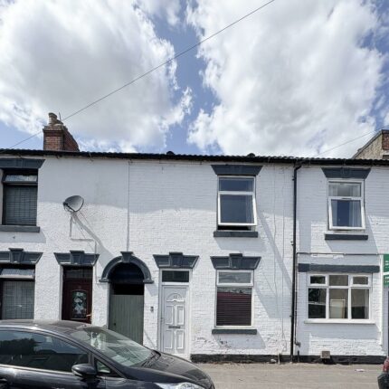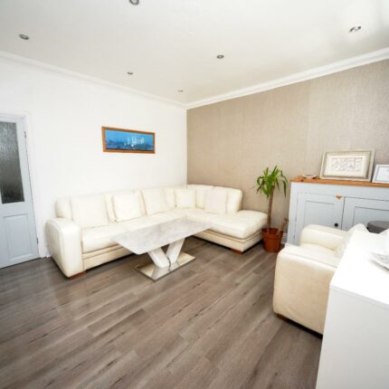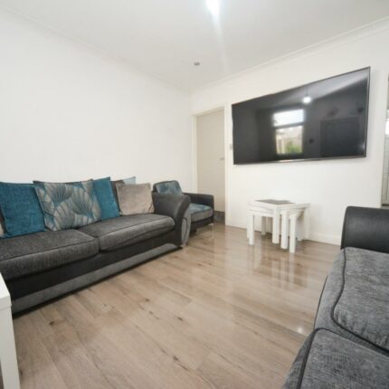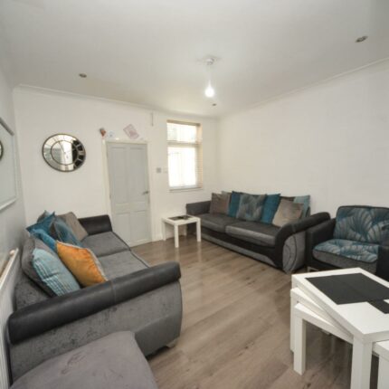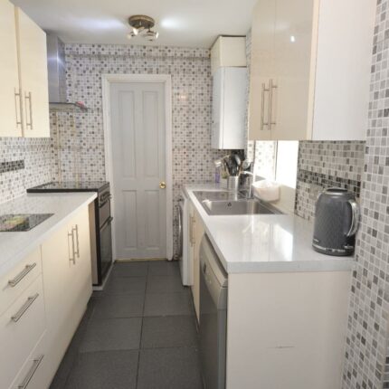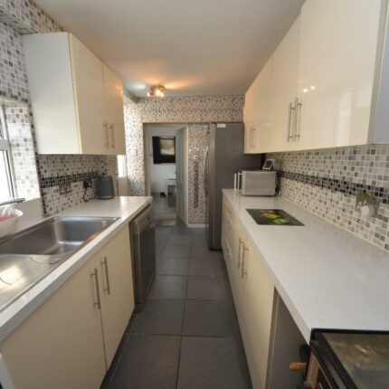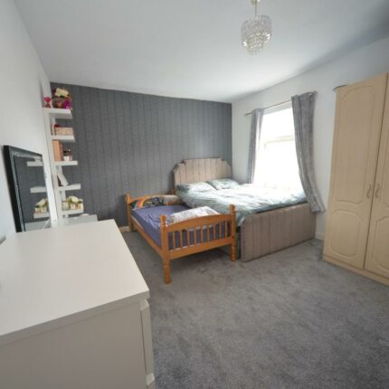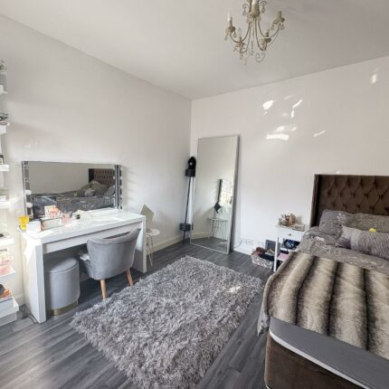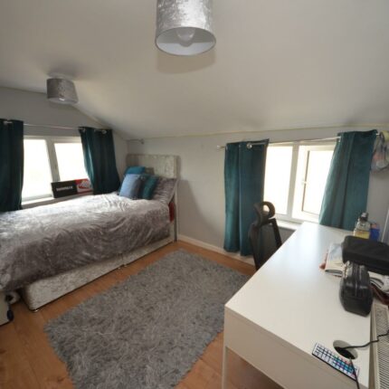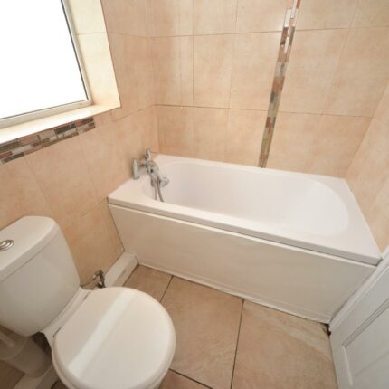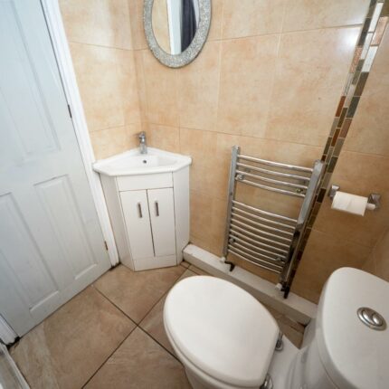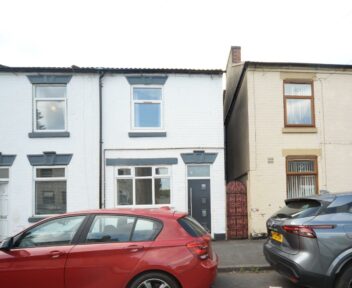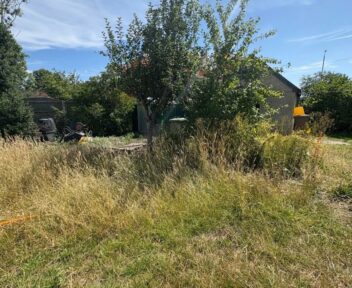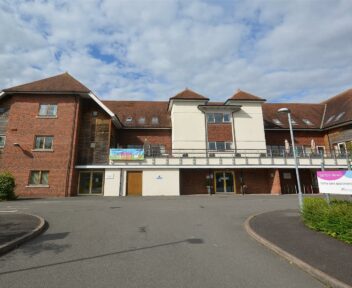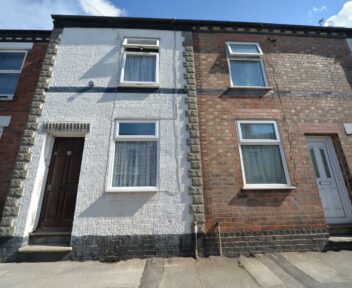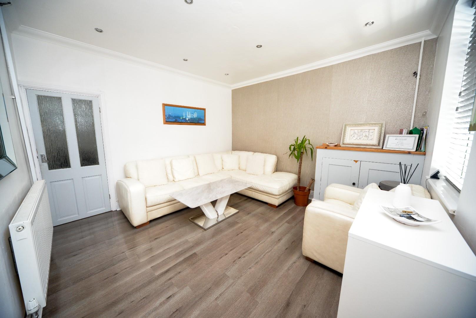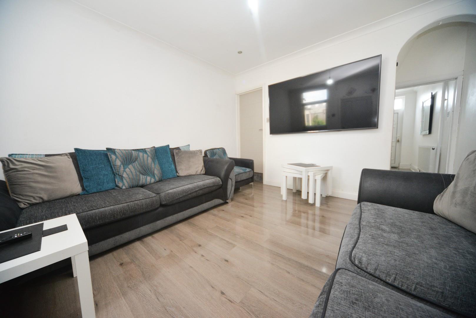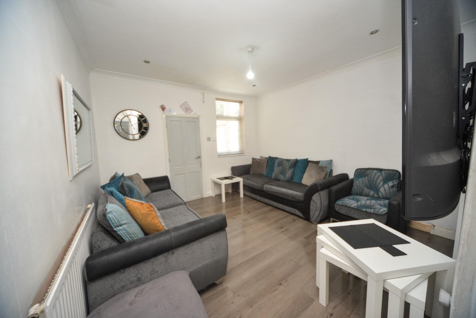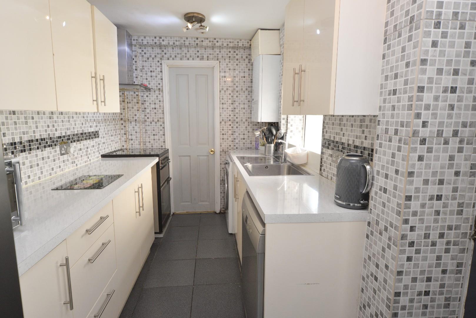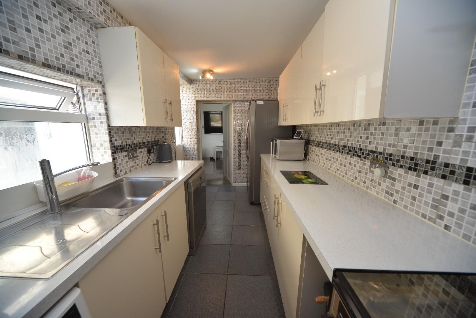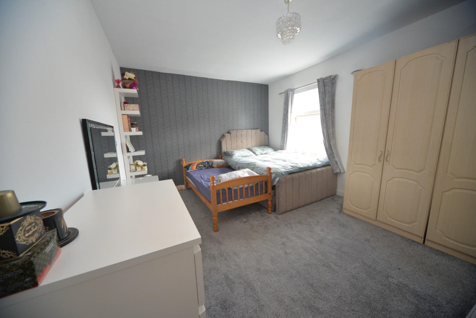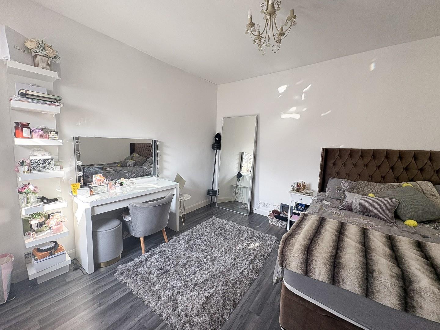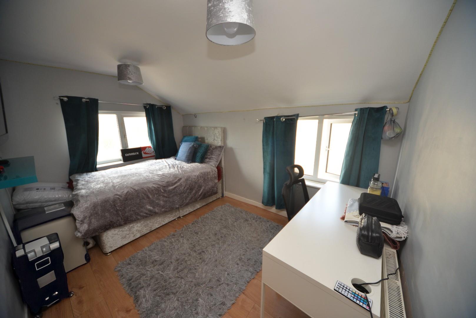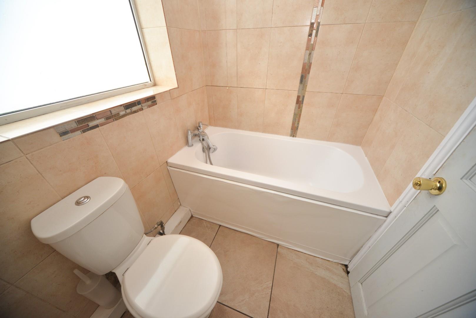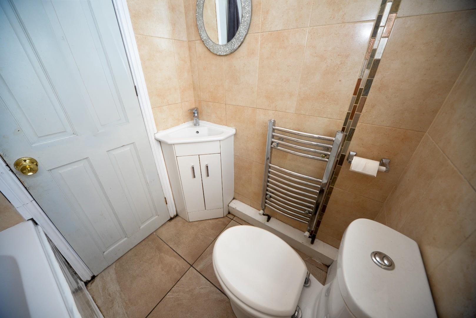Sold Subject to Contract
12 Victoria Street, Burton-On-Trent, DE14 2LP
Price
£140,000
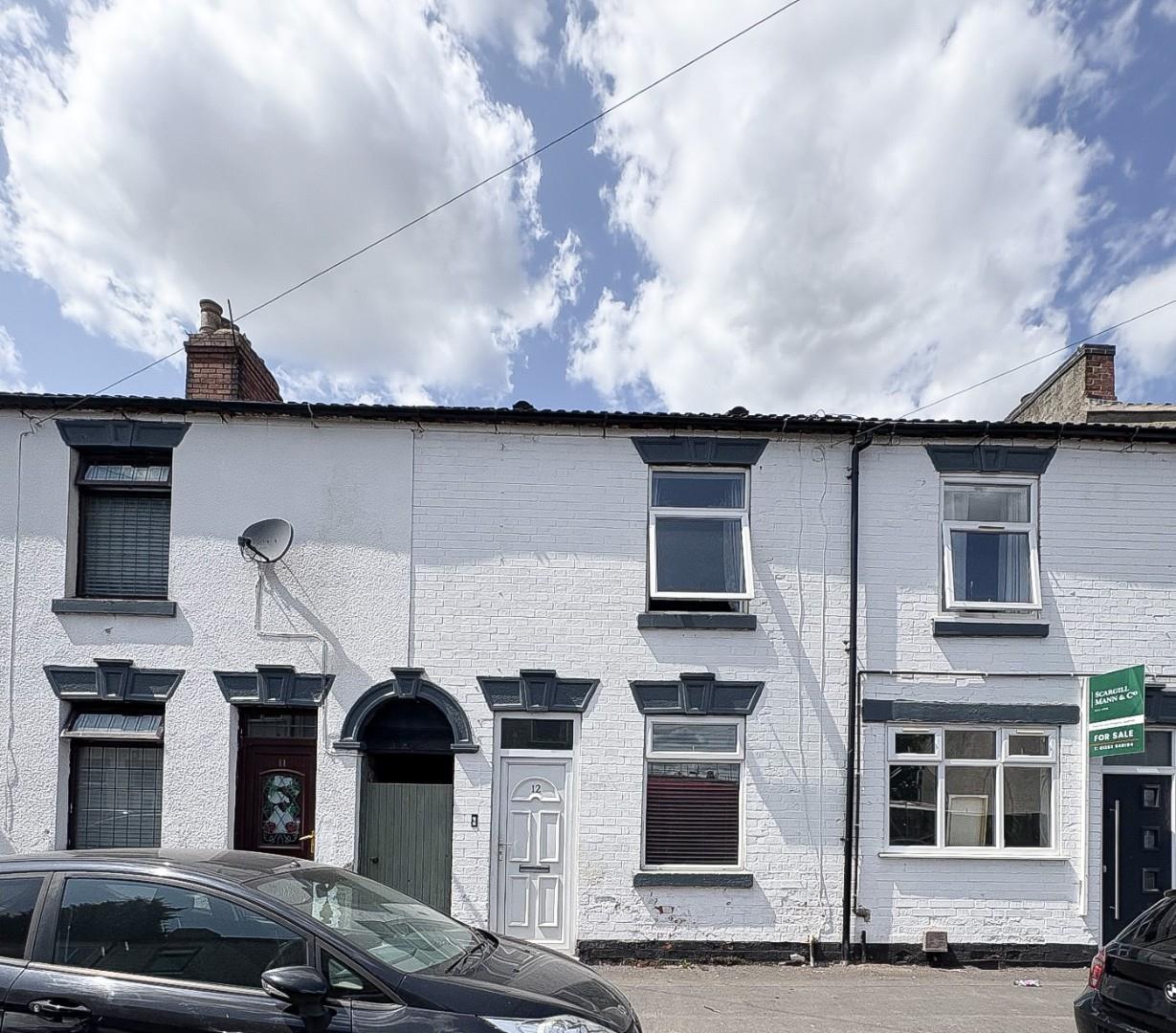
Key features
- THREE BEDROOMS
- TWO RECEPTION ROOMS
- FITTED KITCHEN
- GROUND FLOOR BATHROOM
- LOW MAINTENANCE REAR GARDEN AND OUT HOUSE
About the property
SCARGILL MANN & CO BRING TO THE MARKET THIS WELL PRESENTED THREE BEDROOM MID TERRACE PROPERTY
General Information
The Property
Conveniently situated close to all local amenities is this well-presented three-bedroom mid-terrace property. Offering gas central heating and double glazing, the accommodation offers two good reception rooms, a modern fitted kitchen, a ground floor bathroom and on the first floor are three good-sized bedrooms.
Outside, a communal entry leads to number 12, with number 13 having access across the rear. The garden is hard landscaped and open with both numbers 11 and 13. It also offers an out-house for storage.
LOCATION
Victoria Street is ideally located, being close to local shops, eateries and a primary school. There is good access to the A38 for onward travel.
Accommodation
Entrance door opening through to front sitting room.
Front Sitting Room
3.62m x 3.76m to window (11'10" x 12'4" to window)
Has attractive wood effect flooring, window to the front aspect, coving to ceiling and ceiling light point, a door leads through to the rear sitting room with a useful under stair storage cupboard.
Dining Room/rear Sitting Room
3.62m x 3.61m to window (11'10" x 11'10" to window)
Radiator, coving to ceiling, ceiling light point, recessed ceiling down lights, door to stairs, a window looking out onto the rear and a further door opening through into the fitted kitchen.
Fitted Kitchen
1.99m x 4.07m (6'6" x 13'4")
Is equipped with a range of base cupboards, matching wall mounted cabinets, there are drawer units and attractive tiled walls, worktops are inset with a stainless steel sink and side drainer, there is space for a gas cooker, space for washing machine and space for an American style fridge freezer, the domestic hot water and central heating boiler is housed here, there is a window to the side aspect and a door opening on to the rear as well. A door opens through to the family bathroom.
Family Bathroom
1.80m width x 1.37m to window (5'10" width x 4'5" to window)
Has a panelled bath, W.C., vanity unit with hand wash basin, there is a heated chrome towel rail, fully tiled walls and obscure window to the rear aspect.
First Floor
Stairs rise to the first floor landing.
Landing
With doors leading off to:
Bedroom One
3.62m x 4.71m (11'10" x 15'5")
There is a window to the front aspect, radiator and ceiling light point.
Bedroom Two
3.66m to window x 3.62m (12'0" to window x 11'10")
Has wood effect flooring, window to the rear aspect, built in wardrobe with hanging space, radiator and ceiling light point.
Bedroom Three
3.65m to rear window x 2.57m min (11'11" to rear window x 8'5" min)
Has an obscure window to the rear aspect, further window to the side aspect, ceiling light point and radiator.
Outside
Is a hard landscaped terrace garden with ample space for entertaining and a useful breeze block storage room which is semi detached with the neighbouring property. Entry to the rear is via a communal entrance with the neighbour at number 14 having access over number 12's property.
Agents Notes
Please note this property has a flying freehold with the rear bedroom and landing which is over the communal entry.
If you have accessibility needs please contact the office before viewing this property.
If a property is within a conservation area please be aware that Conservation Areas are protect places of historic and architectural value. These are also designated by local planning authorities. Removing trees in a Conservation Area requires permission from the relevant authority, subject to certain exclusions.
Tenure
FREEHOLD - Our client advises us that the property is freehold. Should you proceed with the purchase of this property this must be verified by your solicitor.
Council Tax Band
East Staffordshire Borough Council- Band B
Construction
Standard Brick Construction
Money Laundering & Id Checks
BY LAW, WE ARE REQUIRED TO COMPLY WITH THE MONEY LAUNDERING, TERRORIST FINANCING AND TRANSFER OF FUNDS REGULATION 2017.
IN ORDER FOR US TO ADHERE TO THESE REGULATIONS, WE ARE REQUIRED TO COMPLETE ANTI MONEY LAUNDERING CHECKS AND I.D. VERIFICATION.
WE ARE ALSO REQUIRED TO COMPLETE CHECKS ON ALL BUYERS' PROOF OF FUNDING AND SOURCE OF THOSE FUNDS ONCE AN OFFER HAS BEEN ACCEPTED, INCLUDING THOSE WITH GIFTED DEPOSITS/FUNDS.
FROM THE 1ST NOVEMBER 2025, A NON-REFUNDABLE COMPLIANCE FEE FOR ALL BUYERS OR DONORS OF MONIES WILL BE REQUIRED. THIS FEE WILL BE £30.00 PER PERSON (INCLUSIVE OF VAT). THESE FUNDS WILL BE REQUIRED TO BE PAID ON THE ACCEPTANCE OF AN OFFER AND PRIOR TO THE RELEASE OF THE MEMORANDUM OF SALE.
Current Utility Suppliers
Gas - Ovo
Electric
Water - Mains
Sewage - Mains
Broadband supplier
Broad Band Speeds
Please check with Ofcom, and for further information, the Open Reach web site. Links are provided for your information
https://checker.ofcom.org.uk/en-gb/broadband-coverage
https://www.openreach.com/
Flood Defence
We advise all potential buyers to ensure they have read the environmental website regarding flood defence in the area.
https://www.gov.uk/check-long-term-flood-risk
https://www.gov.uk/government/organisations
/environment-agency
http://www.gov.uk/
Schools
https://www.staffordshire.gov.uk/Education/
Schoolsandcolleges/Find-a-school.aspx
https://www.derbyshire.gov.uk/education
/schools/school-places
ormal-area-school-search
/find-your-normal-area-school.aspx
http://www.derbyshire.gov.uk/
Condition Of Sale
These particulars are thought to be materially correct though their accuracy is not guaranteed and they do not form part of a contract. All measurements are estimates. All electrical and gas appliances included in these particulars have not been tested. We would strongly recommend that any intending purchaser should arrange for them to be tested by an independent expert prior to purchasing. No warranty or guarantee is given nor implied against any fixtures and fittings included in these sales particulars.
Viewing
Strictly by appointment through Scargill Mann & Co (ACB/JLW 06/2025) A
Similar properties for sale
13 Victoria Street, Burton-On-Trent, DE14 2LP
Offers In The Region Of:
£155,000
Plot at The Haven, Uttoxeter Road, Foston, Derby, DE65 5PX
Price Guide:
£135,000
Offers In The Region Of:
£100,000

How much is your home worth?
Ready to make your first move? It all starts with your free valuation – get in touch with us today to request a valuation.
Looking for mortgage advice?
Scargill Mann & Co provides an individual and confidential service with regard to mortgages and general financial planning from each of our branches.
