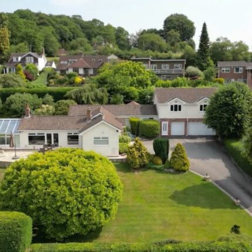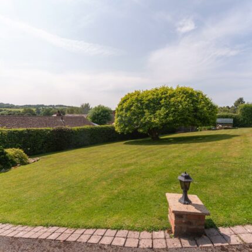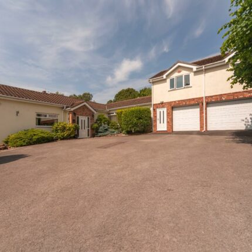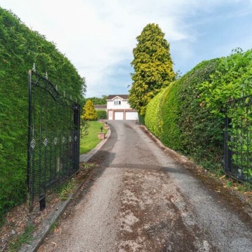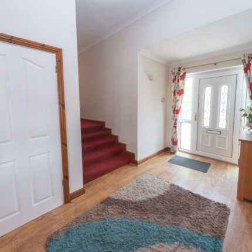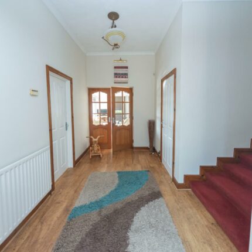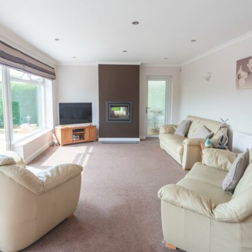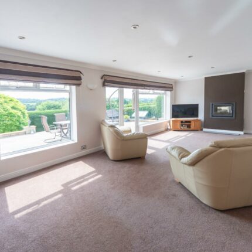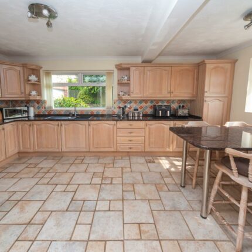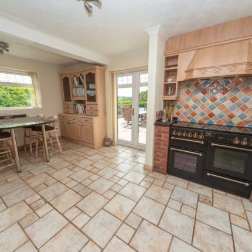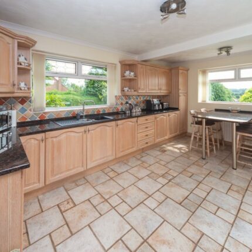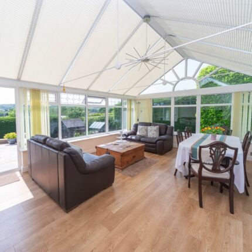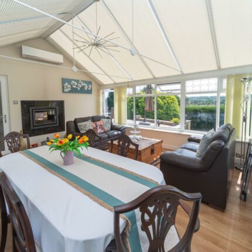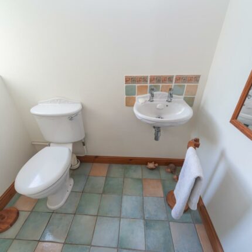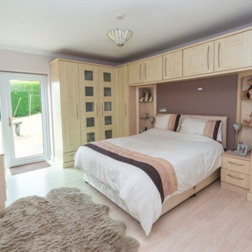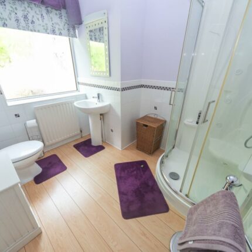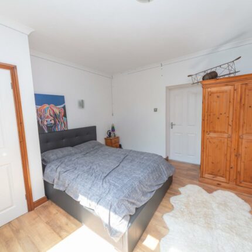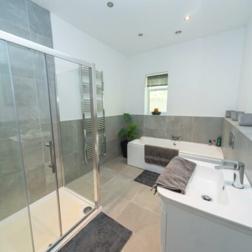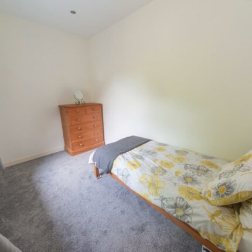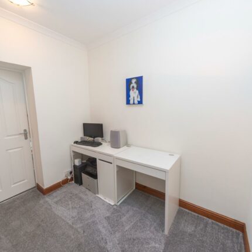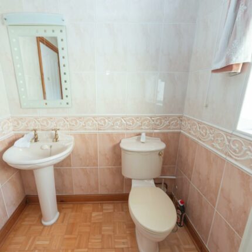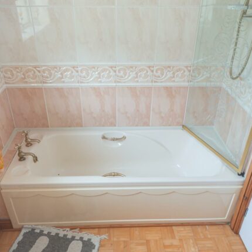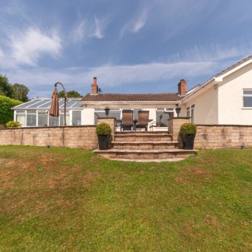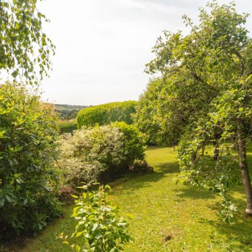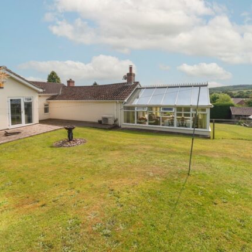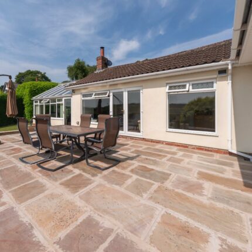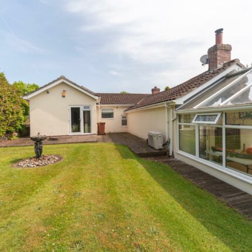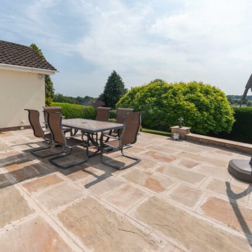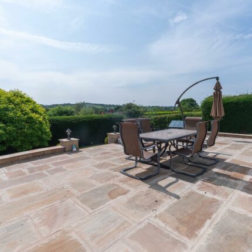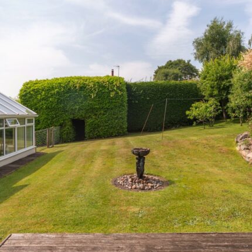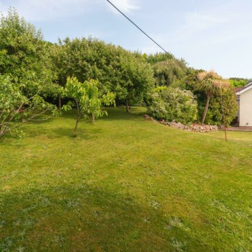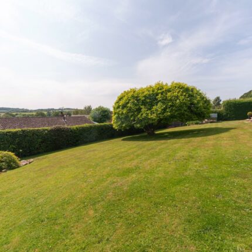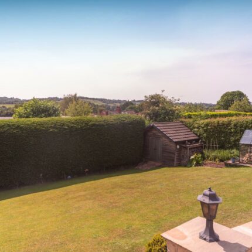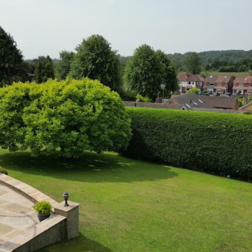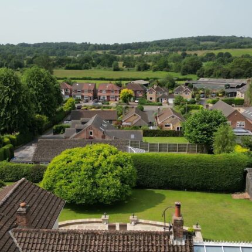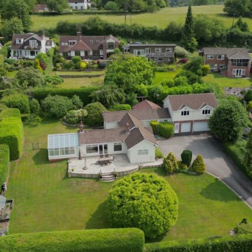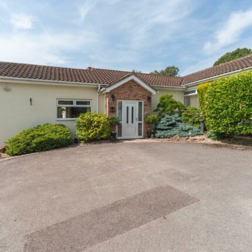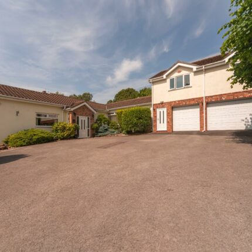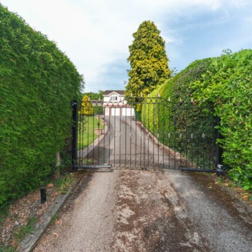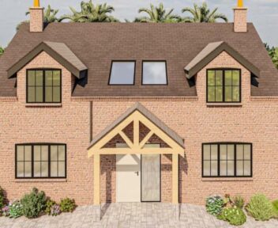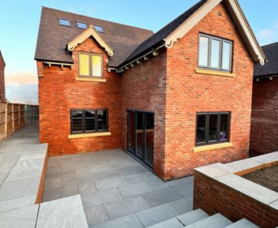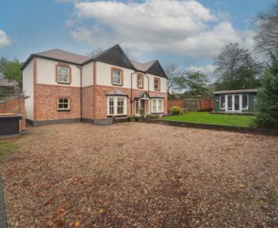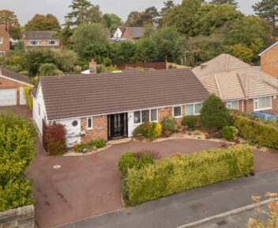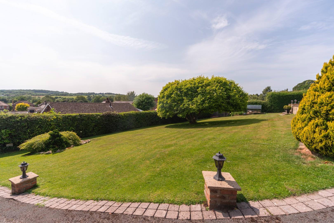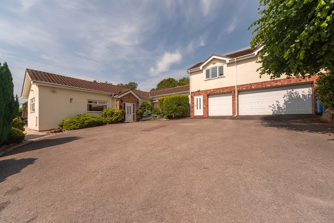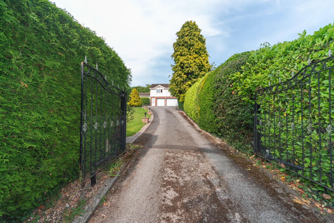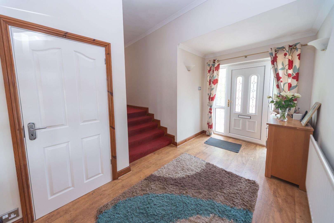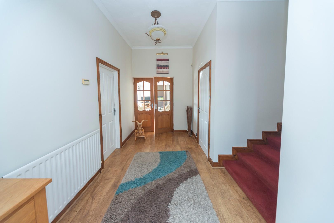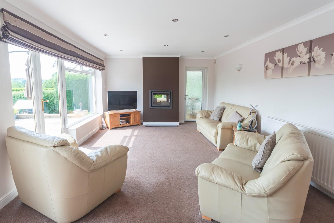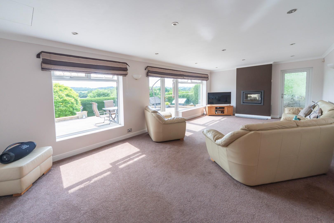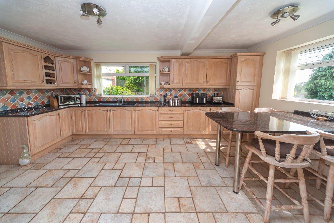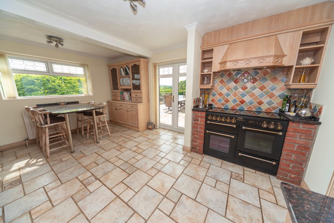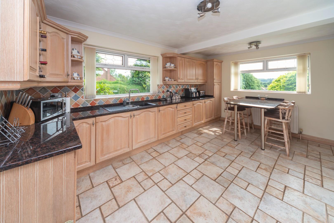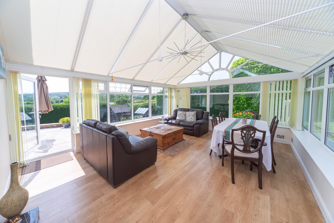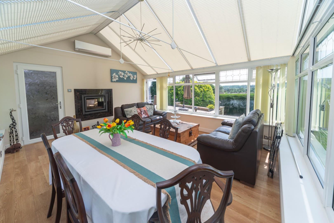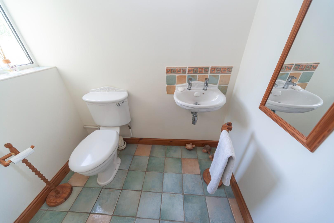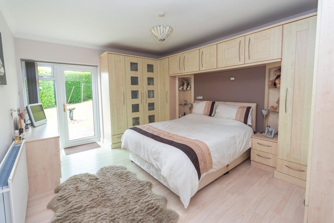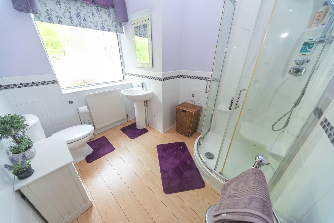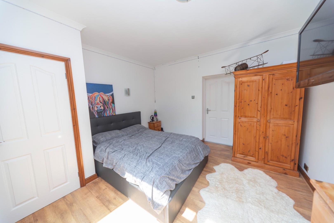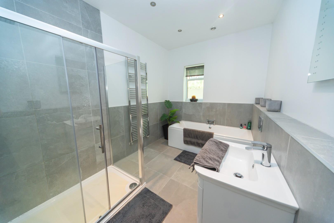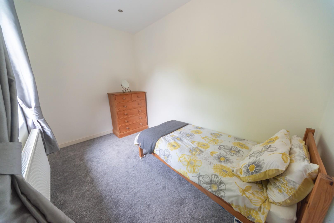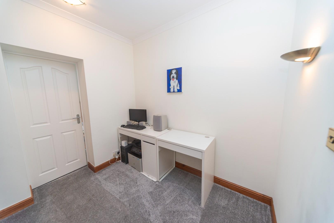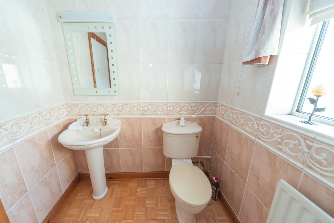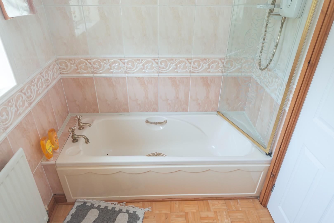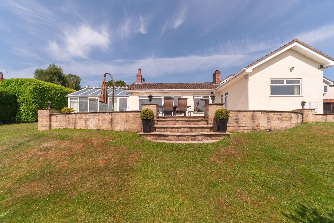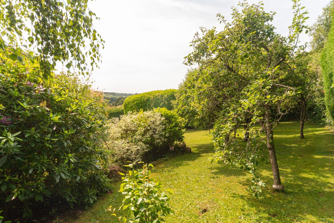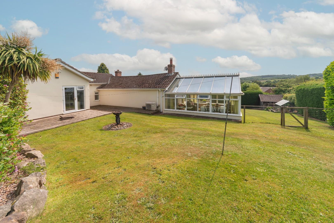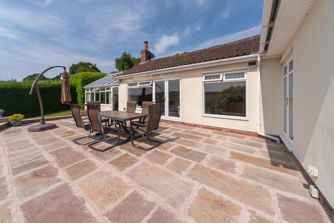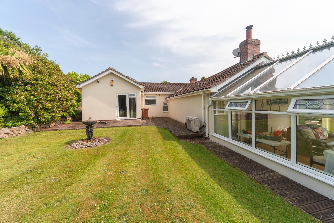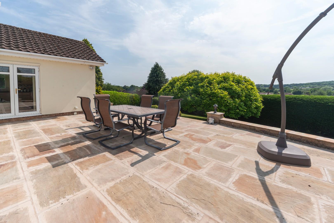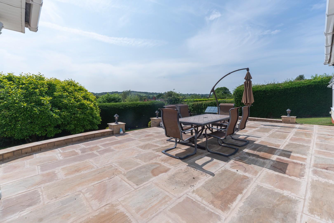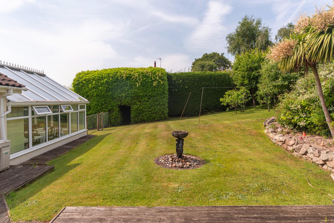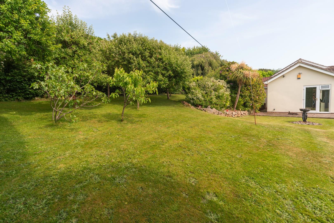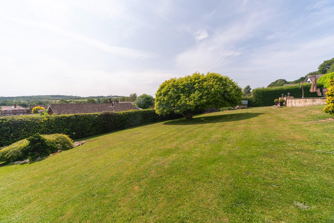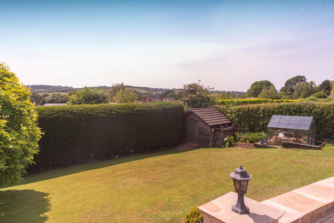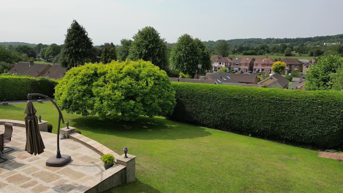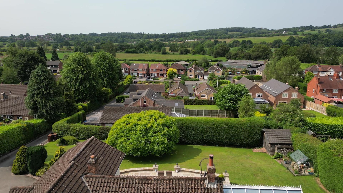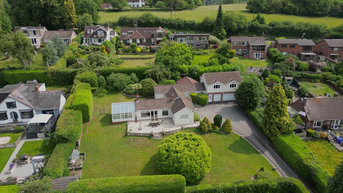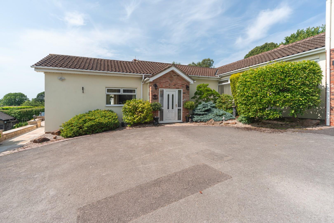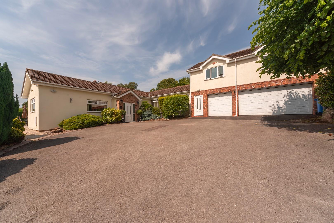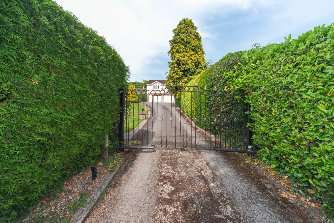For Sale
70 Duffield Road, Little Eaton, Derby, DE21 5DT
Offers In The Region Of
£835,000
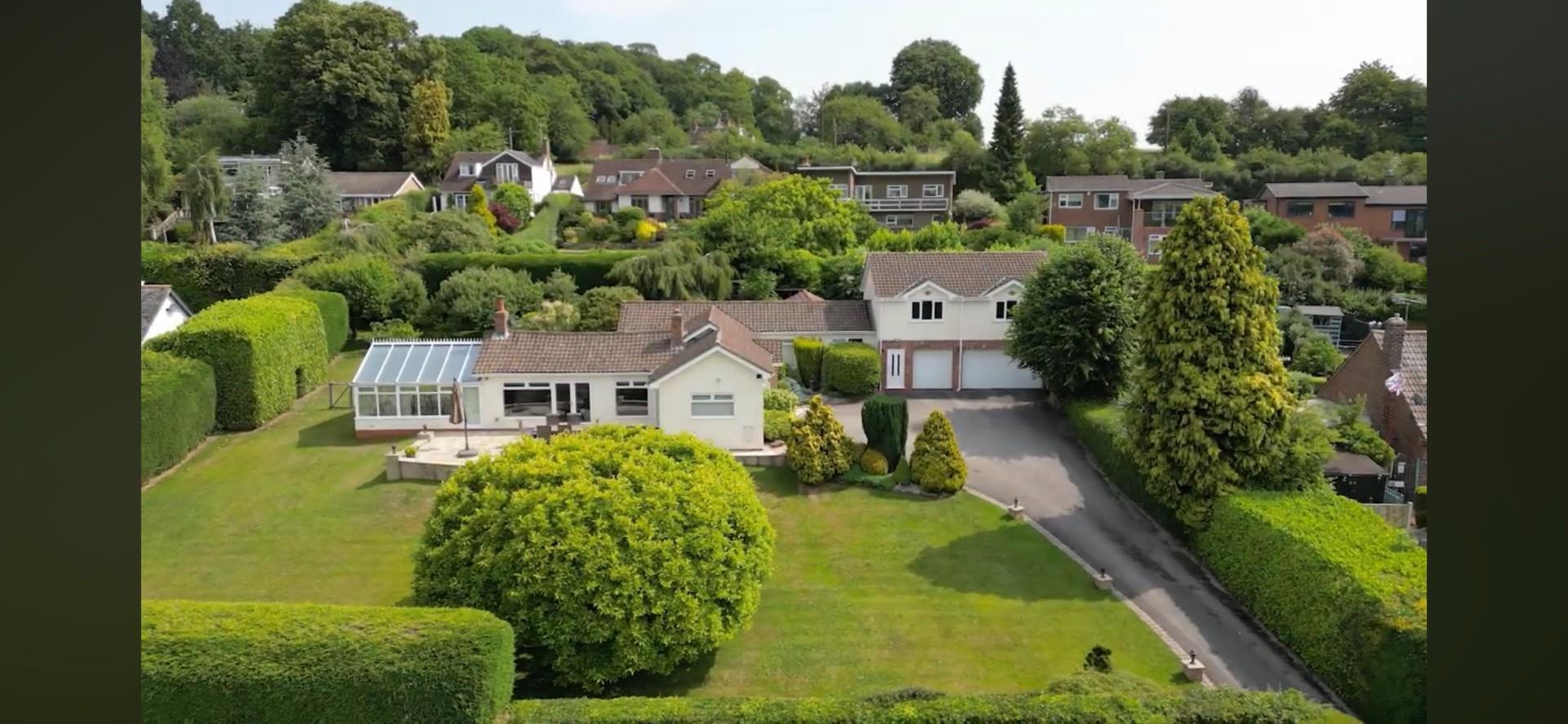
Key features
- ELEVATED LOCATION WITH STUNNING VIEW
- TRIPLE GARAGE WITH ANNEX/OFFICE
- THREE/FOUR BEDROOMS
- THREE BATHROOMS
- SPACIOUS RECEPTION ROOM WITH LOG BURNER
- CONSERVATORY WITH LOG BURNER AND AIR CONDITIONING UNIT
- STUNNING GROUNDS AND GARDEN
- VIEWING IS ABSOLUTELY ESSENTIAL TO APPRECIATE
About the property
SCARGILL MANN & CO ARE DELIGHTED TO HAVE THE OPPORTUNITY TO BRING TO THE MARKET THIS SUPERB SPLIT-LEVEL THREE BEDROOM DETACHED BUNGALOW SITTING IN APPROX 0.50 OF AN ACRE WITH A TRIPLE GARAGE AND OFFERING IMPRESSIVE COUNTRYSIDE VIEW
General Information
The Property
Located in an elevated position on Duffield Road in the charming village of Little Eaton, we are excited to present this exceptional split-level detached bungalow. Built between 1950 and 1959, it features a spacious reception room, a conservatory, three/four well-appointed bedrooms, and three bathrooms, making it perfect for families, downsizers, and multi-generational living.
One of the most outstanding aspects of this bungalow is its stunning gardens, which offer panoramic views of the picturesque Derbyshire countryside. These gardens are a true sanctuary for nature lovers and provide a tranquil backdrop for outdoor entertaining or simply enjoying the serenity of the surroundings. The beauty of the landscape is best appreciated through personal viewing.
Property Detail
The property is accessed via a long driveway with a secure gated entrance, ensuring both privacy and security. Upon arrival, one is immediately captivated by the stunning views.
The kitchen is a highly functional space with plenty of storage cupboards, display cabinets, and granite worktops. A range cooker sits within a chimney breast, a full-glazed door leads out to the terrace, and a granite table is ideal for informal dining. Additionally, the kitchen includes a range of built-in appliances, such as a dishwasher, fridge, freezer, and washing machine.
As you enter through the main doors, you are greeted by a spacious hallway that features steps leading up to the bedroom wing, a door into the kitchen, a door to the guest cloakroom, and double doors that open into a generously sized reception room.
This lovely room is flooded with natural daylight from large picture windows, showcasing spectacular garden and countryside views. A dual-aspect log burner within the chimney breast adds warmth for cooler evenings and provides additional heat for the conservatory, which can be accessed through a fully glazed door from the reception room. The conservatory serves as a fantastic all-year-round space, benefiting from both a log burner and an air conditioning unit for warmer months, along with breathtaking views of the garden on three sides and doors that give access out into the garden.
The bedroom wing extends from the hallway, with steps leading to a spacious lobby. Here, you will find a bathroom with lovely parquet flooring, a principal bedroom featuring a range of fitted wardrobes and drawers, and a full-glazed door that opens onto a decked terrace—perfect for enjoying a cup of tea in the morning while in your dressing gown. The principal suite also includes an ensuite shower room with an enclosed shower cubicle with shower body jets, hand wash basin, and w.c.
The second bedroom has a recently updated ensuite bathroom, which is superbly presented with a separate shower having dual shower heads, bath, wash hand basin, and w.c.
The third bedroom suite offers flexibility; it can function as a study or dressing room or an occasional bedroom four. A cupboard houses the domestic hot water and central heating combination boiler, and a door leads into the single third bedroom with a window overlooking the garden.
Gardens And Grounds
One cannot help but be impressed by the triple garage, which provides ample space for vehicles or additional storage. A door from the garage leads into a small hall with a staircase to the first floor. This area has been fitted with windows, electrics, and plumbing, making it suitable for an office suite, annex, or simply more storage.
The driveway offers plenty of parking and grants access to the garden that surrounds the bungalow. A large lawn adorned with ornamental trees leads to the back of the property, where an orchard can be found. A spacious paved terrace at the front of the property provides ample room for entertaining or quietly enjoying the scenery. Additionally, another decked terrace at the rear allows for all-day enjoyment of the garden.
Location
Little Eaton is a desirable village location. It is strategically placed for excellent travel on the A38 and quick access to the beautiful Derbyshire countryside. The village offers a number of parks and recreational activities suitable for families. Millennium Way is a popular walking route that offers stunning views of the countryside. Additionally, there is a popular village hall.
The village has a Co-op store for everyday shopping needs, a popular butcher's, a cafe and public Inns. For healthcare, there’s a local GP surgery and a pharmacy.
There are excellent primary schools, and the property is within the Ecclesbourne catchment area.
Accommodation
Spacious Entrance Hall
4.64m x 2.01m (15'2" x 6'7")
Cloakroom
1.20m x 1.81m (3'11" x 5'11")
Reception Room
7.77m x 4.09m (25'5" x 13'5")
Conservatory
4.51m x 5.02m (14'9" x 16'5")
Breakfast Kitchen
5.09m x 3.84m (16'8" x 12'7")
Bedroom Wing
Lobby
0.95m x 5.20m & 1.22m x 4.97m (3'1" x 17'0" & 4'0" x 16'3")
Bathroom
2.39m x 1.78m (7'10" x 5'10")
Principal Bedroom
3.62m x 4.80m (11'10" x 15'8")
En Suite Shower Room
2.53m x 2.21m max 1.69m min (8'3" x 7'3" max 5'6" min)
Bedroom Two
3.62m x 3.67m (11'10" x 12'0")
En Suite Bathroom
3.59m x 2.45m (11'9" x 8'0")
Bedroom Three
2.27m x 3.62m (7'5" x 11'10")
Study/dressing Area/bed Four
2.01m x 2.52m (6'7" x 8'3")
Garage With Annex Over
Garage
6.09m x 8.76m (19'11" x 28'8")
Annex Entrance Hall
1.27m x 1.30m (4'1" x 4'3")
Annex/gym/office
8.79m x 6.09m (28'10" x 19'11")
Requiring finishing
Agents Notes
If you have accessibility needs please contact the office before viewing this property.
If a property is within a conservation area please be aware that Conservation Areas are protect places of historic and architectural value. These are also designated by local planning authorities. Removing trees in a Conservation Area requires permission from the relevant authority, subject to certain exclusions.
Construction
Standard Brick Construction
Tenure
FREEHOLD - Our client advises us that the property is freehold. Should you proceed with the purchase of this property this must be verified by your solicitor.
Current Utility Suppliers
Gas
Electric
Oil
Water - Mains
Sewage - Mains
Broadband supplier
Money Laundering & Id Checks
BY LAW, WE ARE REQUIRED TO COMPLY WITH THE MONEY LAUNDERING, TERRORIST FINANCING AND TRANSFER OF FUNDS REGULATION 2017.
IN ORDER FOR US TO ADHERE TO THESE REGULATIONS, WE ARE REQUIRED TO COMPLETE ANTI MONEY LAUNDERING CHECKS AND I.D. VERIFICATION.
WE ARE ALSO REQUIRED TO COMPLETE CHECKS ON ALL BUYERS' PROOF OF FUNDING AND SOURCE OF THOSE FUNDS ONCE AN OFFER HAS BEEN ACCEPTED, INCLUDING THOSE WITH GIFTED DEPOSITS/FUNDS.
FROM THE 1ST NOVEMBER 2025, A NON-REFUNDABLE COMPLIANCE FEE FOR ALL BUYERS OR DONORS OF MONIES WILL BE REQUIRED. THIS FEE WILL BE £30.00 PER PERSON (INCLUSIVE OF VAT). THESE FUNDS WILL BE REQUIRED TO BE PAID ON THE ACCEPTANCE OF AN OFFER AND PRIOR TO THE RELEASE OF THE MEMORANDUM OF SALE.
Broad Band Speeds
Please check with Ofcom, and for further information, the Open Reach web site. Links are provided for your information
https://checker.ofcom.org.uk/en-gb/broadband-coverage
https://www.openreach.com/
Flood Defence
We advise all potential buyers to ensure they have read the environmental website regarding flood defence in the area.
https://www.gov.uk/check-long-term-flood-risk
https://www.gov.uk/government/organisations
/environment-agency
http://www.gov.uk/
Council Tax Band
Erewash Council - Band E
Schools
https://www.staffordshire.gov.uk/Education/
Schoolsandcolleges/Find-a-school.aspx
https://www.derbyshire.gov.uk/education
/schools/school-places
ormal-area-school-search
/find-your-normal-area-school.aspx
http://www.derbyshire.gov.uk/
Condition Of Sale
These particulars are thought to be materially correct though their accuracy is not guaranteed and they do not form part of a contract. All measurements are estimates. All electrical and gas appliances included in these particulars have not been tested. We would strongly recommend that any intending purchaser should arrange for them to be tested by an independent expert prior to purchasing. No warranty or guarantee is given nor implied against any fixtures and fittings included in these sales particulars.
Viewing
Strictly by appointment through Scargill Mann & Co (ACB/JLW 06/2025) DRAFT
Virtual Tour
Similar properties for sale

How much is your home worth?
Ready to make your first move? It all starts with your free valuation – get in touch with us today to request a valuation.
Looking for mortgage advice?
Scargill Mann & Co provides an individual and confidential service with regard to mortgages and general financial planning from each of our branches.
