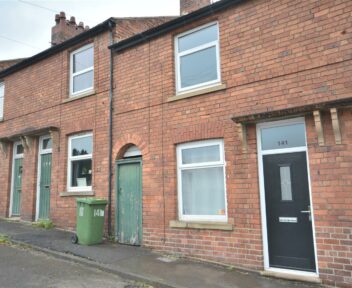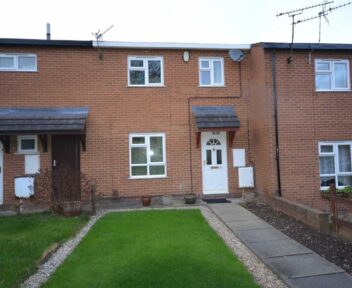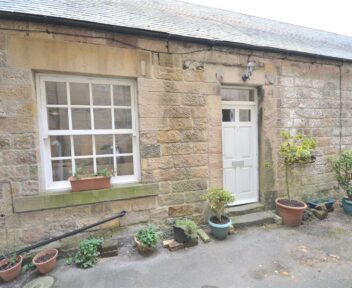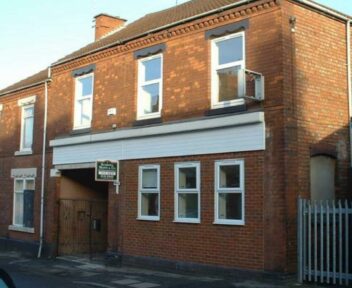Rental Agreed
89 Old Chester Road, Chester Green, Derby, DE1 3SA
Per Calendar Month
£895
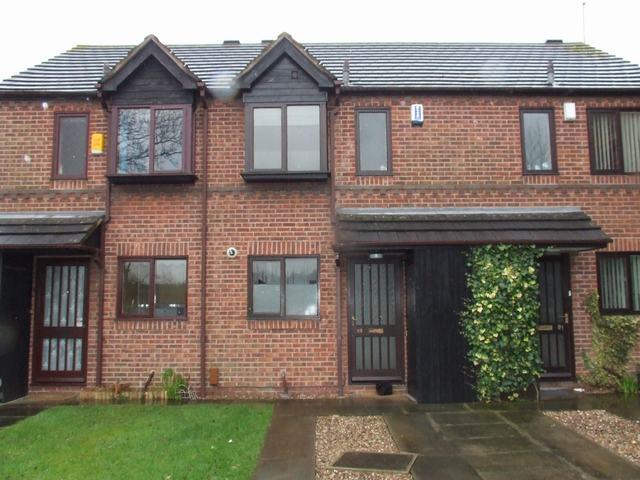
Key features
- Waking distance to Derby city centre
- Gas fired central heating
- UPVC double glazing
- Entrance hall
- Lounge/dining room
- Kitchen
- Two bedrooms
- Bathroom
- Off road parking
- South facing rear garden
About the property
Modern two bedroom mid terrace townhouse enjoying a popular location in one of Chester Green's most sought after locations close to Darley Park and playing fields. EPC Rating No Smokers. Available from 25th August 2025.
General Information
This modern mid-terrace townhouse offers the ideal purchase for the first time buyer/investor and is offered with no upward chain. The gas fired centrally heated and upvc double glazed accommodation is arranged over two floor comprising, entrance hall, lounge/dining room, kitchen with recently installed worktops, granite effect sink unit and built in oven. The first floor landing leads to two bedrooms and a bathroom.
Outside, there is off road car parking to the front and an enclosed south facing garden to the rear with recently installed fencing.
Location
Chester Green is located just a short walk from Derby City centre which offers easy access to a full range of amenities including restaurants and bars in the Friar Gate and Cathedral Quarter together with the intu centre with its state of the art cinema and leisure centre on Queen Street. Darley Fields, Darley Park and the delightful River Derwent all combine to offer pleasant walks and an array of outdoor activities again within walking distance of this property.
Accommodation
On The Ground Floor
Canopied Entrance Porch
With useful bin storage area.
Entrance Hall
With central heating radiator, laminate flooring, staircase to first floor.
Lounge/dining Room
With double central heating radiator, wide French doors leading to the south facing rear garden, pebble effect electric fire, inset ceiling spotlight, laminate flooring and large understairs storage cupboard extending the full depth of the staircase including lighting and shelving.
Kitchen
Newly installed oversized granite effect sink unit with mixer tap, range of white gloss fronted wall and base units with newly installed worktops over, two sets of 180 degree carousels to both corner base units, integrated four ring gas hob with chimney style extractor hood over, newly fitted built in electric oven, space for tall fridge/freezer, space and plumbing for automatic washing machine, cupboard housing the recently installed combination boiler, UPVC double glazed window to front elevation.
On The First Floor
Landing
Access to roof space, very useful storage cupboard fully fitted with full height slatted shelving and rails.
Bedroom One
Upvc double glazed window to rear elevation, built in mirror fronted wardrobe cupboards, double central heating radiator.
Bedroom Two
Double glazed square bay window to front elevation and central heating radiator.
Bathroom
With three piece white suite comprising, panelled bath with newly installed Mira Atom deluge shower and separate hand-held attachment over, low level w.c., pedestal wash hand basin, full height heated towel rail, UPVC double glazed window to front elevation, inset ceiling spotlight, extractor fan and laminate flooring.
Outside & Gardens
To the front of the property, is off road parking for one vehicle. To the rear is a private south facing garden with paved patio and area laid to lawn bounded by newly installed fencing to both sides.
Directional Note
Leave Derby City centre along Mansfield Road and at the roundabout proceed straight ahead which is the continuation of Mansfield Road passing the open green on the left hand side. At the second mini roundabout turn left onto Old Chester Road and the property will be located on the left and denoted by our 'for sale' board.
Specific Requirements
The property is to be let unfurnished. No smokers, Available from 25th August 2025.
Property Reservation Fee
One week holding deposit to be taken at the point of application, this will then be put towards your deposit on the day you move in. NO APPLICATION FEES!
Deposit
5 Weeks Rent.
Viewing
By prior appointment through Scargill Mann & Co Derby office (01332) 206620.
Similar properties to rent

How much is your home worth?
Ready to make your first move? It all starts with your free valuation – get in touch with us today to request a valuation.
Looking for mortgage advice?
Scargill Mann & Co provides an individual and confidential service with regard to mortgages and general financial planning from each of our branches.







