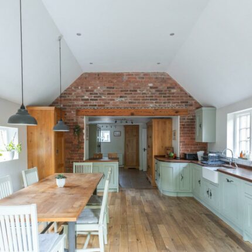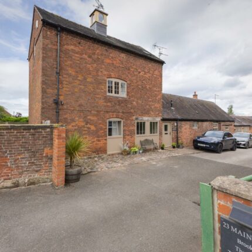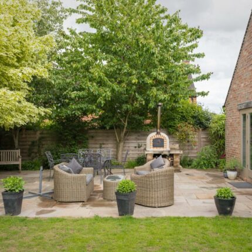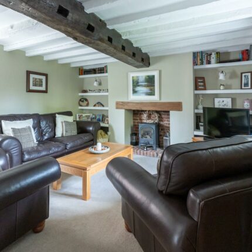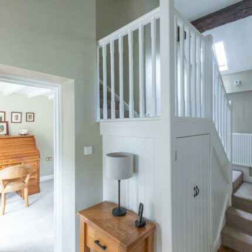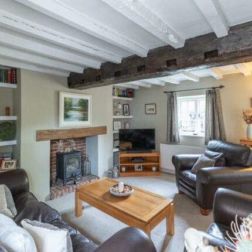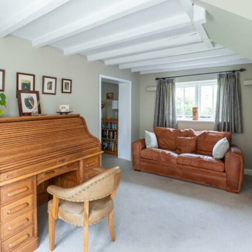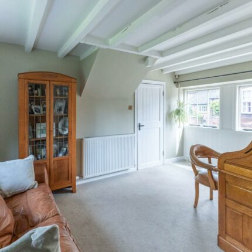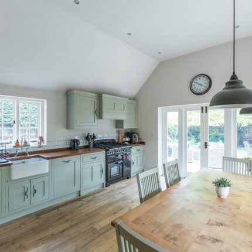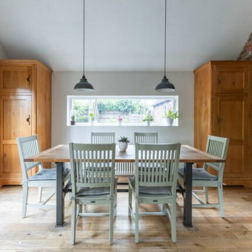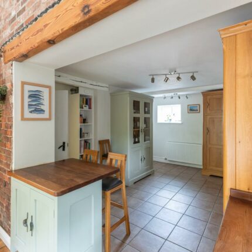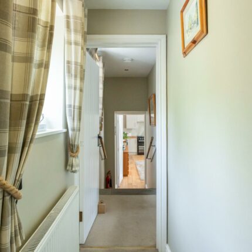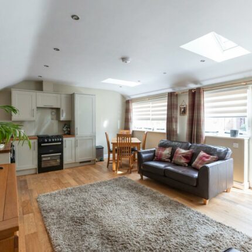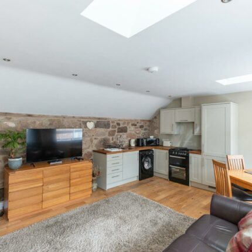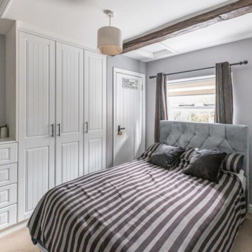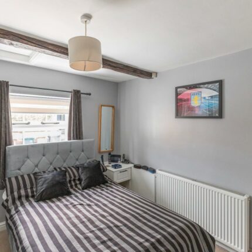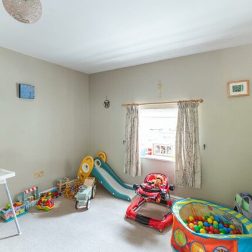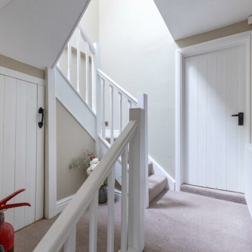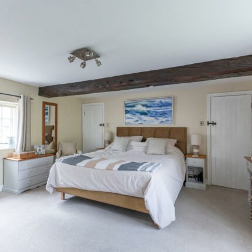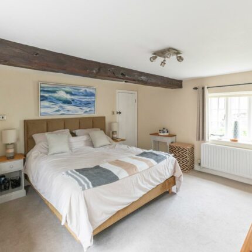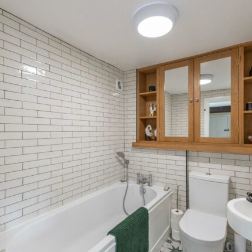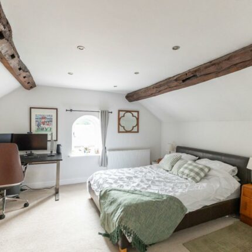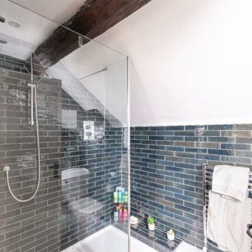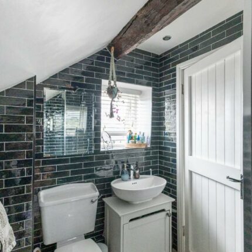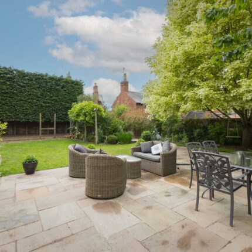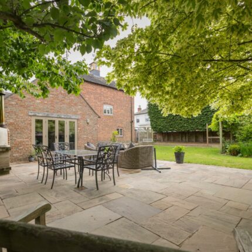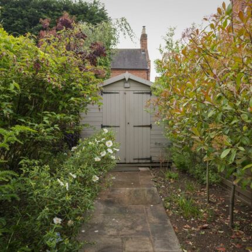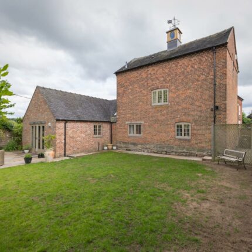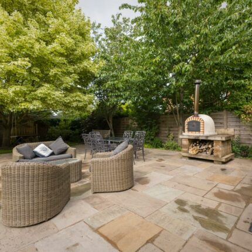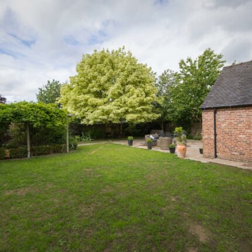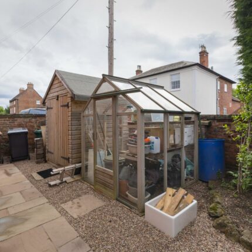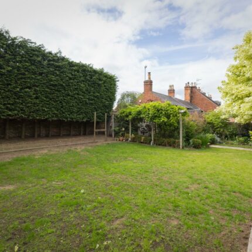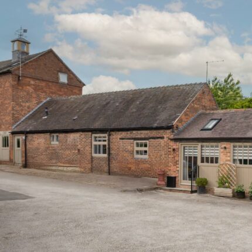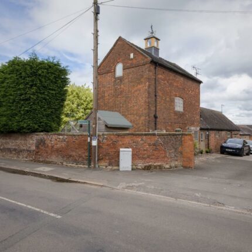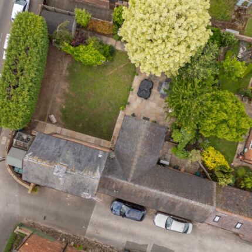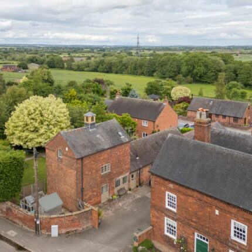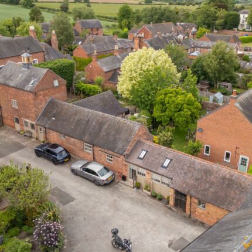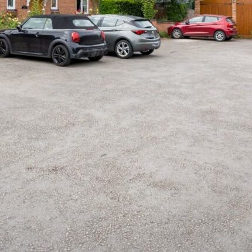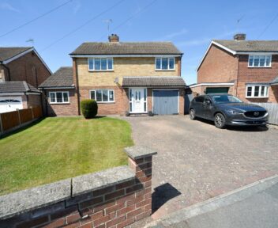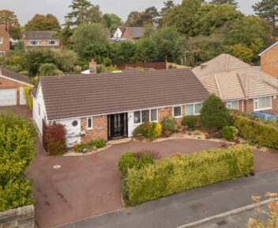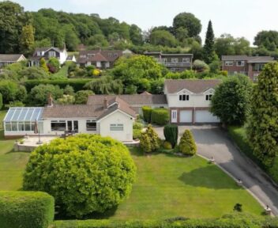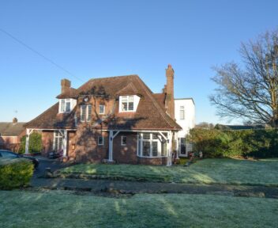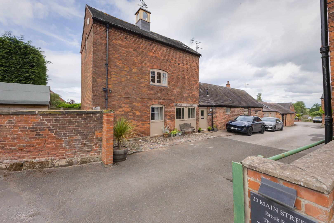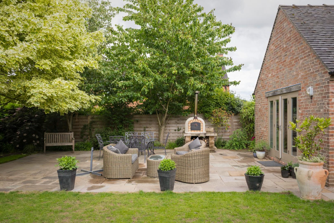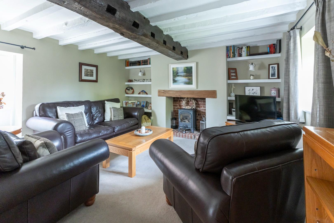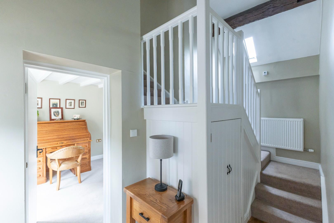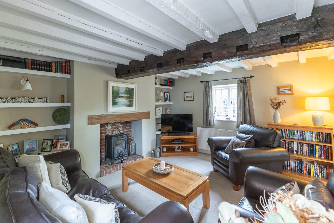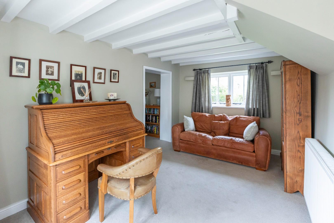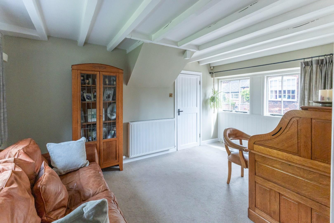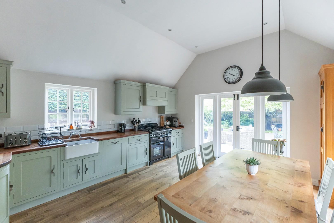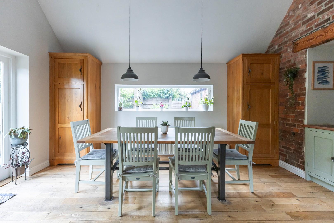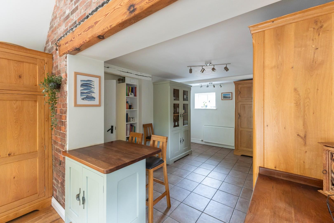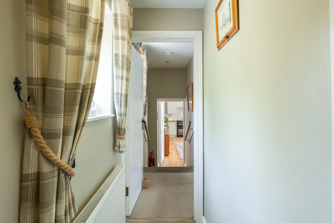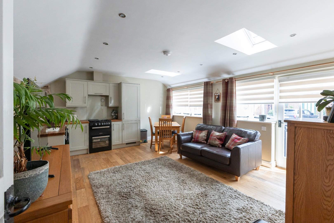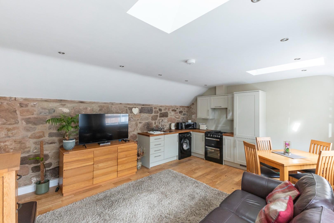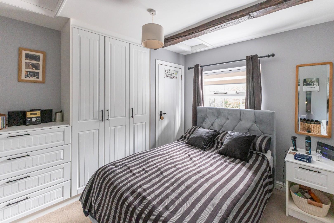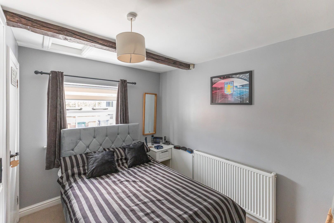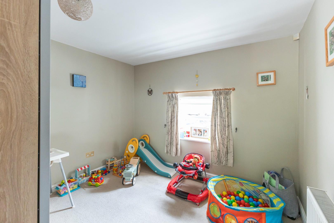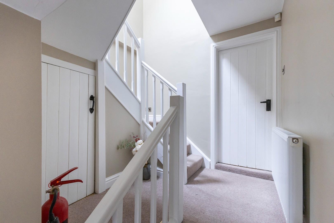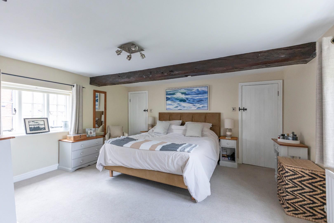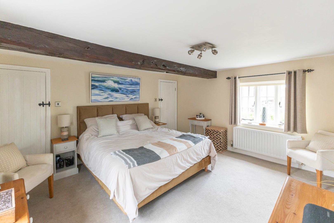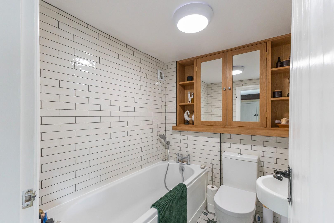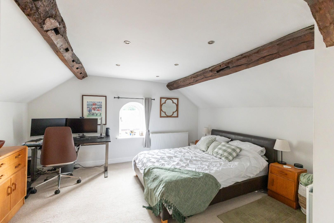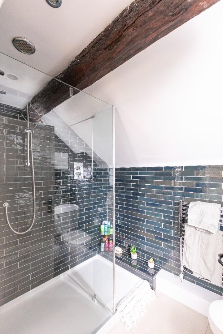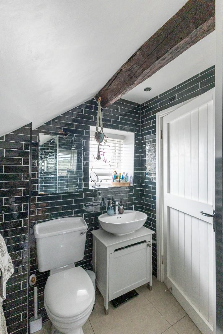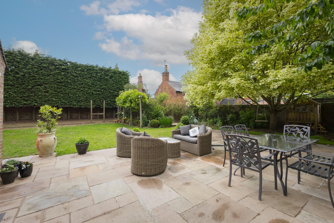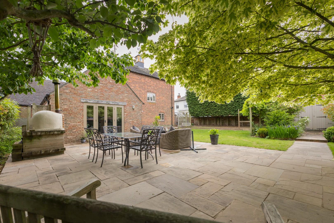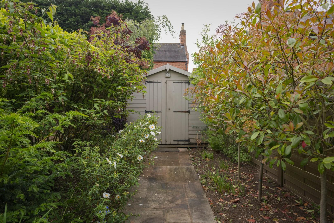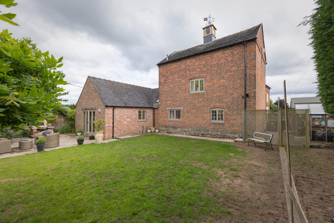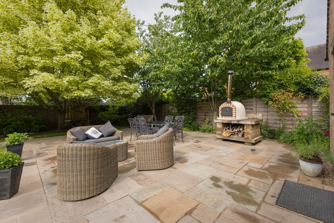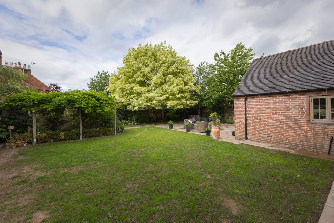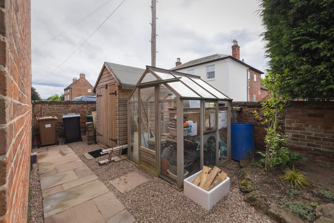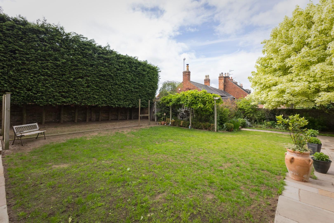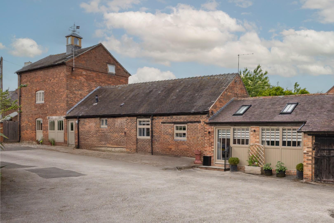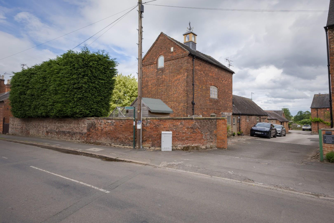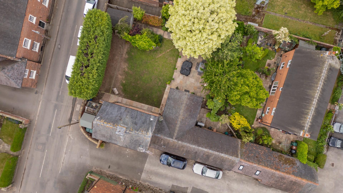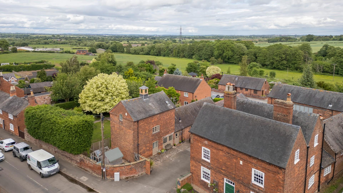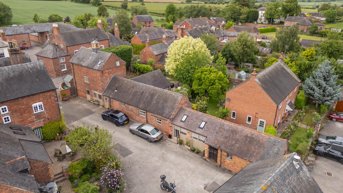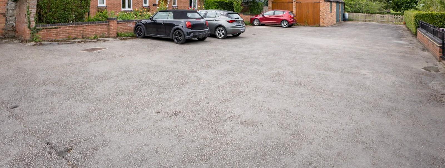For Sale
The Dovecote, Main Street, Milton, Derby, DE65 6EF
Price Guide
£815,000
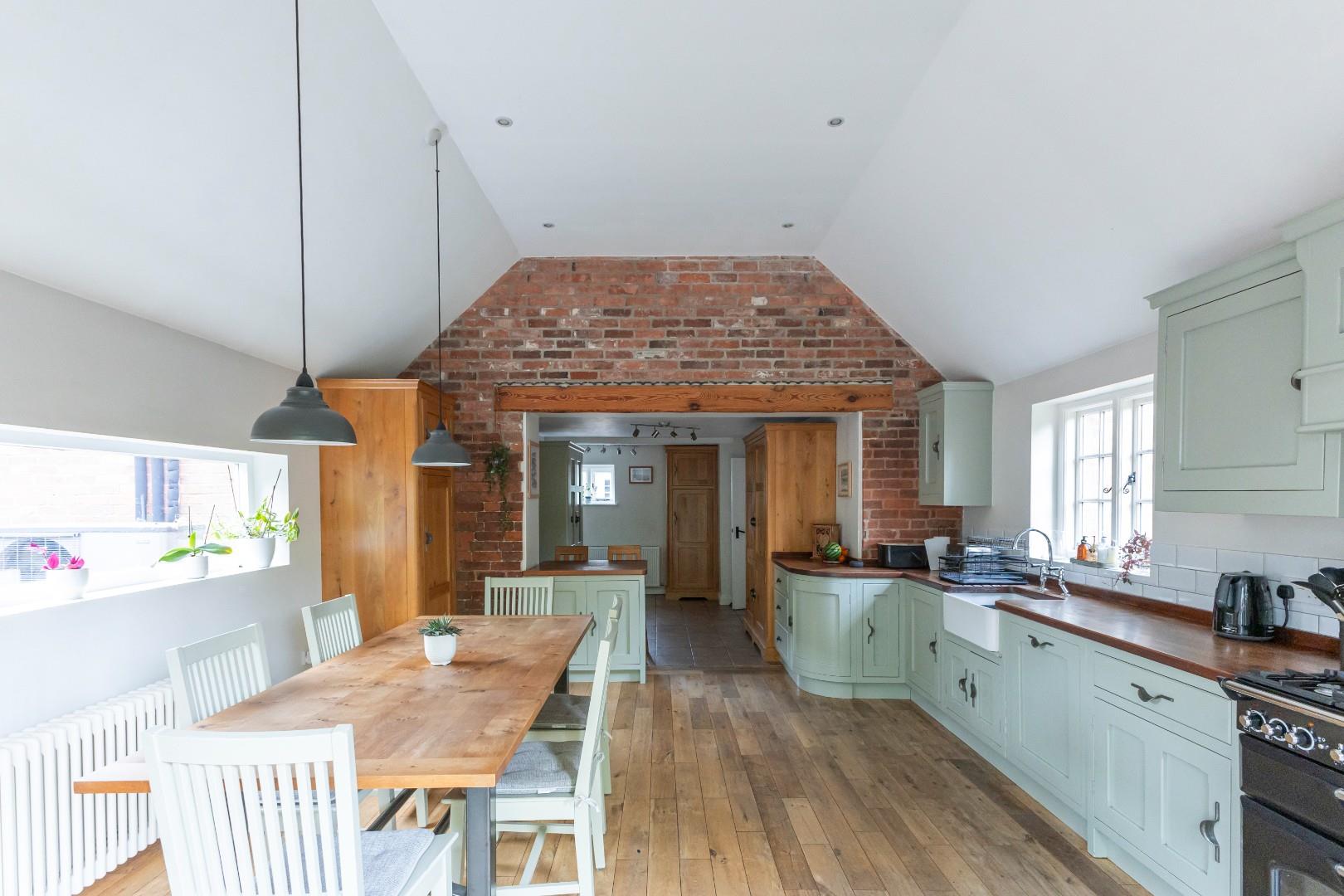
Key features
- Grade II listed barn full of character and charm
- Beautifully presented throughout
- Flexible accommodation options
- Impressive high-quality bespoke kitchen and dining area
- Principal bedroom and guest bedroom with en-suites
- Ground floor bedroom and bathroom
- Self-contained annex, if required
- Cosy lounge and study area
- Gardens, parking, and communal parking available
- Planning permission granted for further ground floor extension
About the property
Scargill Mann & Co is pleased to present this Grade II listed barn conversion located in the quiet village of Milton, on the outskirts of Repton.
General Information
The Property
Situated in the peaceful village of Milton, this beautifully presented barn has been thoughtfully upgraded and remodeled by its current owners over the past ten years, with no expense spared. It is a much-loved, cosy home filled with character and charm, featuring a modern heating system equipped with a air-source heat pump.
The Dovecote, which has been carefully renovated, sits proudly atop of the barn.
The interior accommodations are arranged over three floors, offering flexible living options, including the possibility of two ground-floor bedrooms or a playroom/study, a shower room, and an attractively fitted kitchen, living, and dining area with its own access door to the front.
Upon entering the barn, you are welcomed into an entrance hall that features a useful boot cupboard, stairs leading to the first floor, and doors opening to the kitchen and study/reading area. The study/reading room is a lovely space for quiet relaxation or study and opens into the charming sitting room. The sitting room boasts lovely neutral décor, bespoke shelving within the chimney breast, and an electric log-style burner resting on a raised brick hearth.
The impressive kitchen and dining area provide a fantastic space for entertaining. This room features a high ceiling with light flooding in through the windows and bi-fold doors that offer views of three sides of the garden. The bespoke kitchen is built with oak and includes natural and painted oak units complemented by attractive walnut countertops that house a Belfast sink. It is equipped with a range cooker, a built-in dishwasher, a double fridge, and a double freezer. This space offers ample room for a dining table and chairs, along with a useful cupboard that accommodates both a washing machine and a tumble dryer.
A door from the kitchen leads to the annex area, where you will find two bedrooms along with a ground-floor shower room. The final door opens into a superb open-plan kitchen, living, and dining area with its own entrance door, showcasing a stunning exposed stone wall and fitted with modern kitchen units and appliances.
On the first floor, you will discover the principal bedroom, which features windows on both the front and rear aspects, built-in his-and-hers wardrobes, and an attractive ensuite bathroom that includes a bath, wash basin, and W.C. Additionally, there is a bespoke oak wall-mounted vanity unit and walls are adorned with period-style subway tiles.
The second floor opens into a spacious guest bedroom with a built-in wardrobe and a superbly presented shower room, which features attractive subway-tiled walls, a shower, wash hand basin, and W.C.
OUTSIDE
The barn is located within a small courtyard development formed from the original Brook Farm. To the front, there is lateral parking for several vehicles, with additional parking available in a communal area at the bottom of the development.
The rear gardens are delightful, featuring a large terrace ideal for entertaining, a lawn, mature trees and shrubs, and space for sheds and a greenhouse.
LOCATION
Milton is a quiet semi-rural village featuring a popular public inn and eatery, and is close to Foremark Reservoir. There are numerous walking paths that wind through the stunning Derbyshire countryside. It's also just a short drive away from the famous village of Repton, which boasts a renowned public school, a post office, a convenience store, a butcher, and several popular public inns and eateries. Travel options are excellent, with the A38 and A50 providing access to the cities of Derby, Nottingham, Birmingham, Lichfield, and Stoke-on-Trent. East Midlands Airport is conveniently located within an easy drive.
Accommodation
Entrance Hall
4.15m to back of stairs x 1.83m (13'7" to back of stairs x 6'0")
Sitting Room
3.51m to chimney breast x 4.27m (11'6" to chimney breast x 14'0")
Study
2.86m x 4.28m (9'4" x 14'0")
Impressive Dining Kitchen
4.55m max x 9.04m (14'11" max x 29'7")
Annex Area
Shower Room
Bedroom
2.95m x 3.15m (9'8" x 10'4")
Bedroom/study/playroom
3.07m x 2.95m (10'0" x 9'8")
Living Kitchen And Dining Area
4.33m x 5.36m (14'2" x 17'7")
First Floor
Principal Bedroom
4.33m x 3.83m (14'2" x 12'6")
Ensuite Bathroom
Second Floor
Guest Bedroom
4.40m max x 4.63m max to window (14'5" max x 15'2" max to window)
Ensuite Shower
2.22m x 1.69m (7'3" x 5'6")
Tenure
FREEHOLD - Our client advises us that the property is freehold. Should you proceed with the purchase of this property this must be verified by your solicitor.
Agents Notes
If you have accessibility needs please contact the office before viewing this property.
Council Tax Band
South Derbyshire District Council - Band F
Current Utility Suppliers
Gas
Electric
Oil
Water - Mains
Sewage - Mains
Broadband supplier
Broad Band Speeds
https://checker.ofcom.org.uk/en-gb/broadband-coverage
Flood Defence
We advise all potential buyers to ensure they have read the environmental website regarding flood defence in the area.
https://www.gov.uk/check-long-term-flood-risk
https://www.gov.uk/government/organisations
/environment-agency
http://www.gov.uk/
Schools
https://www.staffordshire.gov.uk/Education/
Schoolsandcolleges/Find-a-school.aspx
https://www.derbyshire.gov.uk/education
/schools/school-places
ormal-area-school-search
/find-your-normal-area-school.aspx
http://www.derbyshire.gov.uk/
Construction
Standard Brick Construction
Condition Of Sale
These particulars are thought to be materially correct though their accuracy is not guaranteed and they do not form part of a contract. All measurements are estimates. All electrical and gas appliances included in these particulars have not been tested. We would strongly recommend that any intending purchaser should arrange for them to be tested by an independent expert prior to purchasing. No warranty or guarantee is given nor implied against any fixtures and fittings included in these sales particulars.
Viewing
Strictly by appointment through Scargill Mann & Co (ACB/JLW 06/2025) A
Similar properties for sale
The Herb Garden, High Bank Road, Burton-On-Trent, DE15 0HX
Offers In The Region Of:
£625,000

How much is your home worth?
Ready to make your first move? It all starts with your free valuation – get in touch with us today to request a valuation.
Looking for mortgage advice?
Scargill Mann & Co provides an individual and confidential service with regard to mortgages and general financial planning from each of our branches.
