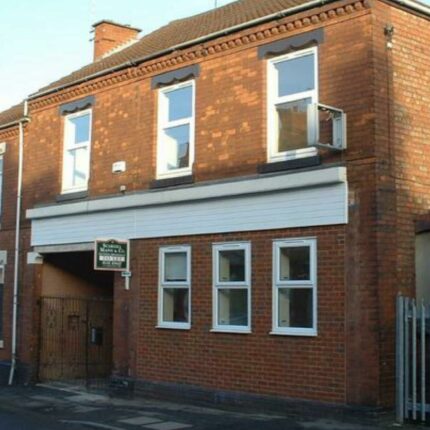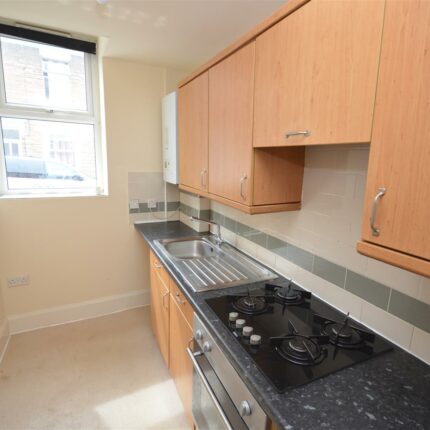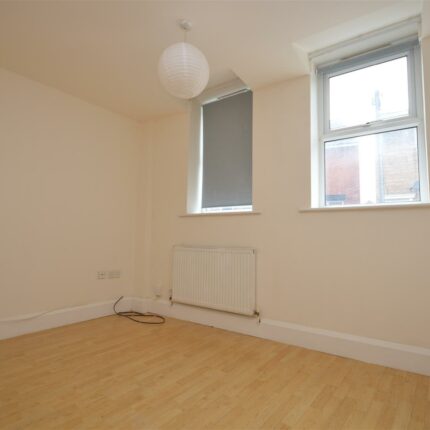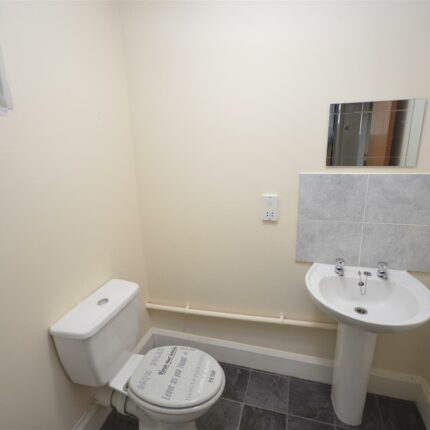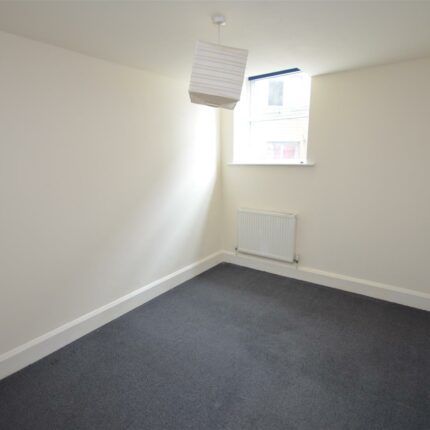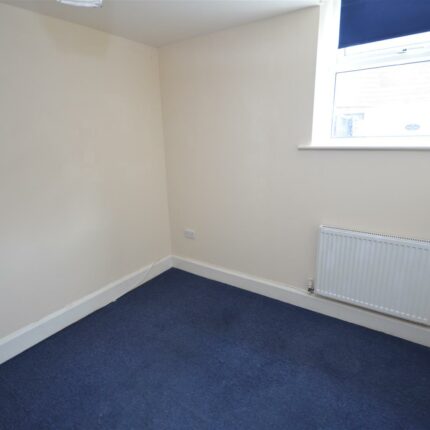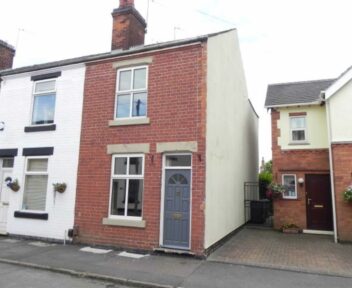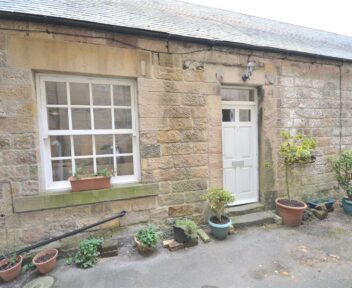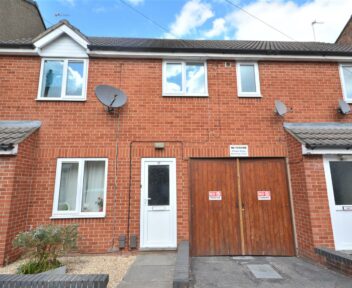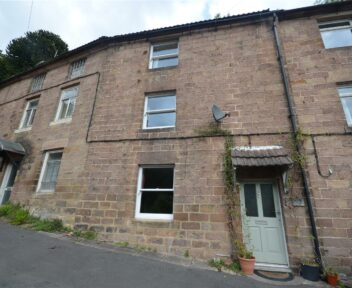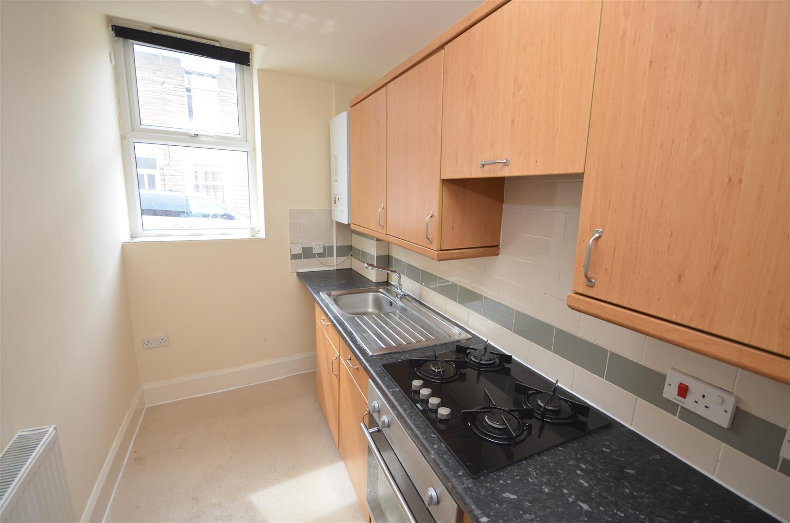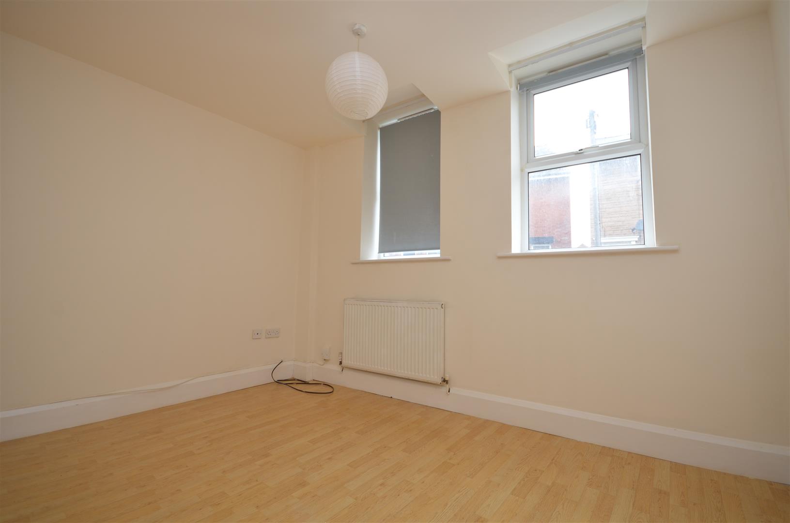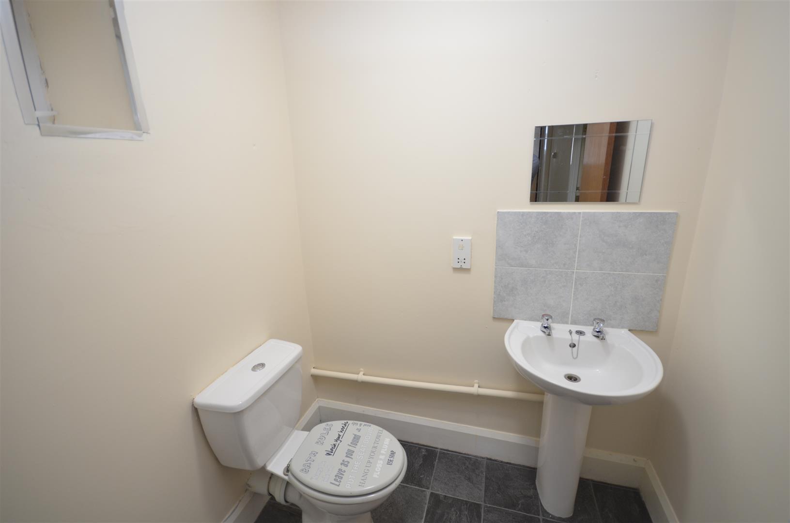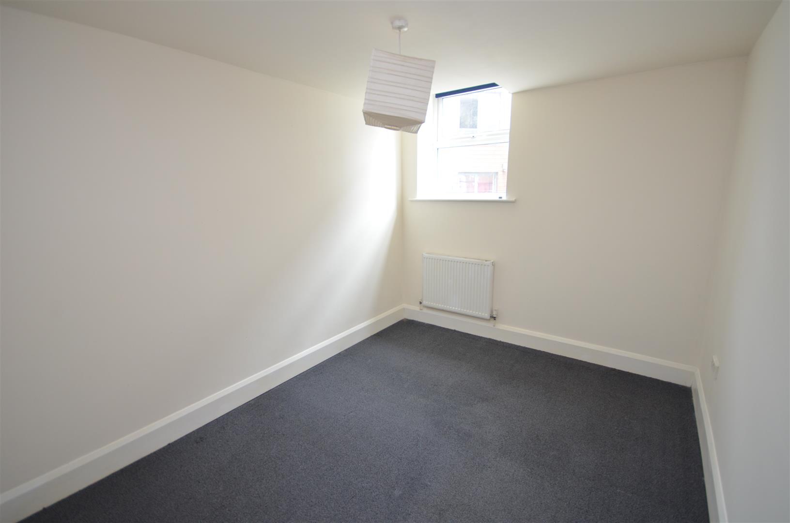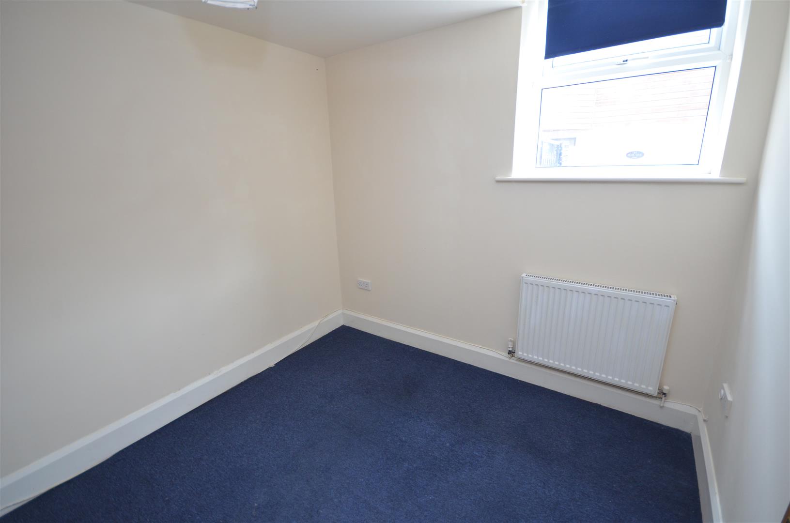Rental Agreed
Flat 3, 21, Woods Lane, Derby, Derby, DE22 3UA
Per Calendar Month
£750
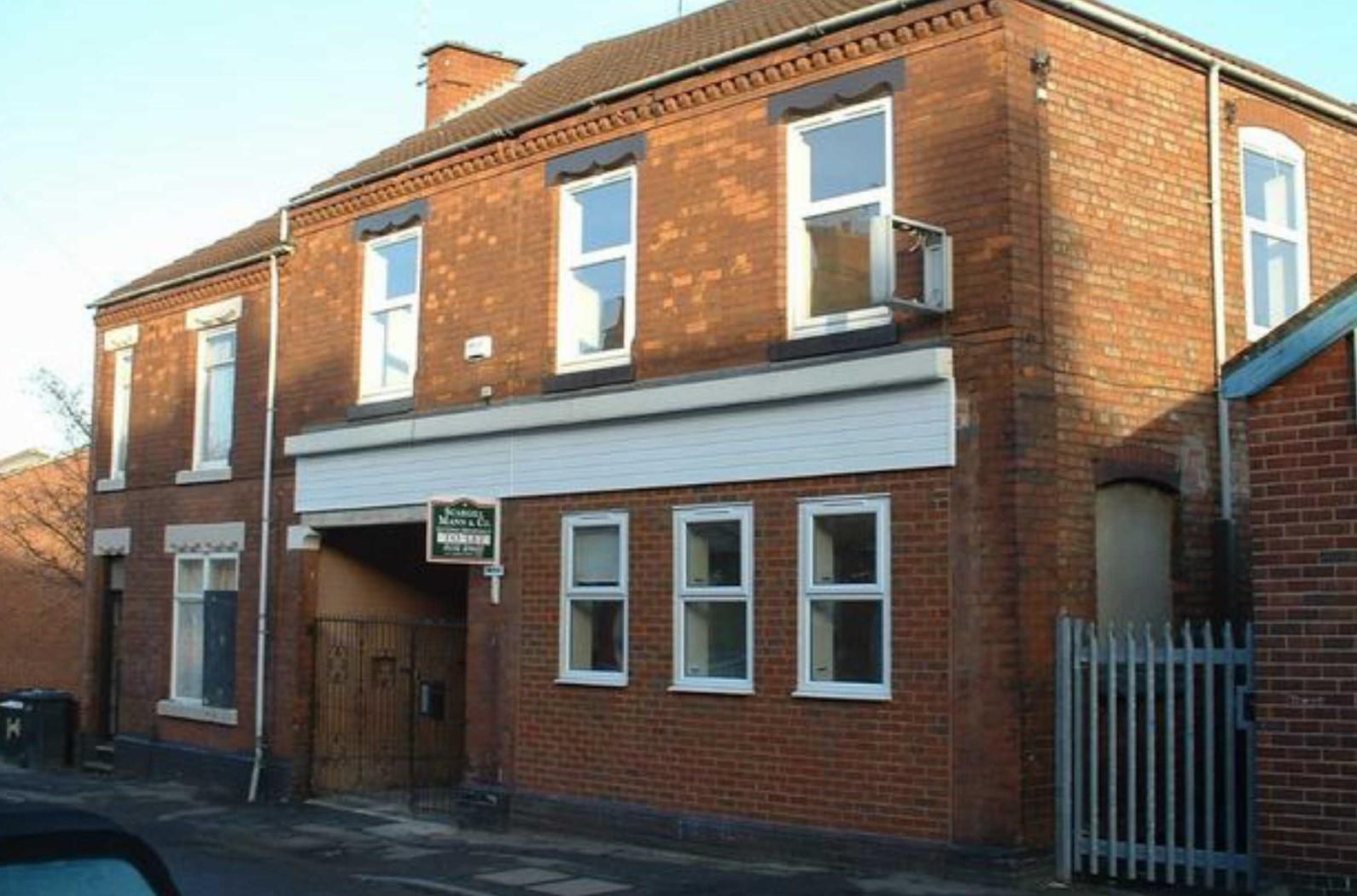
Key features
- Entrance Hall
- Lounge
- Kitchen
- Shower room
- Off road car standing
- Gas fired central heating
- Sealed unit double glazing
About the property
A recently redecorated two bedroomed, unfurnished flat, accommodation comprises; Entrance hall Lounge Kitchen Shower room Off road car standing. EPC Rating C. No smokers. Available from 12th June 2025.
General Information
A ground floor, two bedroom flat, to be let on unfurnished basis, located within walking distance of Derby city centre.
The property itself which has gas fired central heating and sealed unit double glazing, offers the following living accommodation, entrance hall with useful built-in storage cupboard, sitting room, well-appointed kitchen, two bedrooms and a shower room.
Off street car standing for residents only, is also included.
Location
Woods Lane is situated a short walk from Derby city centre which offers a broad range of facilities including shopping centres, leisure centres and a vast office sector. The flat represents an excellent opportunity for a single person or young couple relocating, who enjoys a popular residential location. The M1 motorway network can be easily reached and accessed, by the A38, A52 or A50.
Accommodation
Entrance Hall
With central heating radiator and useful storage cupboard and doorway leads:-
Sitting Room
3.50m x 2.66m
With central heating radiator and two sealed unit double glazed windows to the front.
Fitted Kitchen
2.88m x 1.69m
With range of fitted base, wall and drawer units all with matching cupboard fronts, roll edge laminated work surface with inset stainless steel sink unit and draining board, built-in four ring gas hob and integrated electric fan assisted oven. integral extractor hood, plumbing suitable for an automatic washing machine, central heating radiator and UPVC double glazed window to the front. Wall mounted gas combination boiler servicing the central heating and hot water systems.
Bedroom One
3.45m x 2.77m
With central heating radiator and sealed unit double glazed window to the side.
Bedroom Two
3.48m x 2.84m
With central heating radiator and sealed unit double glazed window to the side.
Shower Room
With three piece suite comprising, low flush w.c., pedestal wash hand basin and shower cubicle with fitted shower and complementary ceramic wall tiling. Sealed unit double glazed window to the side.
Directional Note
Leave Derby city centre via Abbey Street, at the traffic lights continue straighter ahead, taking the turning right onto Stockbrook Street and first left onto Woods Lane. The property is located on the left hand side, identified by to let board.
Specific Requirements
The property is to be let unfurnished. No smokers, Available from 12th June 2025.
Property Reservation Fee
One week holding deposit to be taken at the point of application, this will then be put towards your deposit on the day you move in. NO APPLICATION FEES!
Deposit
5 weeks Rent.
Viewing
Strictly by appointment through Scargill Mann & Co., Derby office on 01332 206620.
Similar properties to rent
Honeysuckle Cottage, 24, Chapel Hill, Cromford, Derby, DE4 3QG
Per Calendar Month:
£825

How much is your home worth?
Ready to make your first move? It all starts with your free valuation – get in touch with us today to request a valuation.
Looking for mortgage advice?
Scargill Mann & Co provides an individual and confidential service with regard to mortgages and general financial planning from each of our branches.
