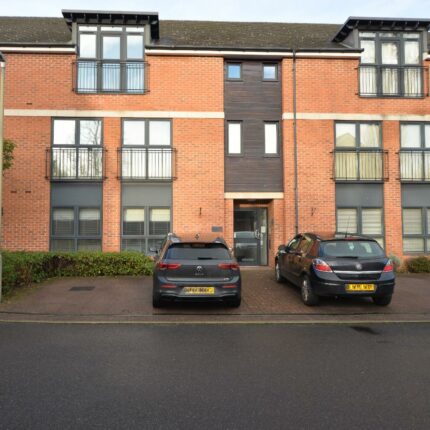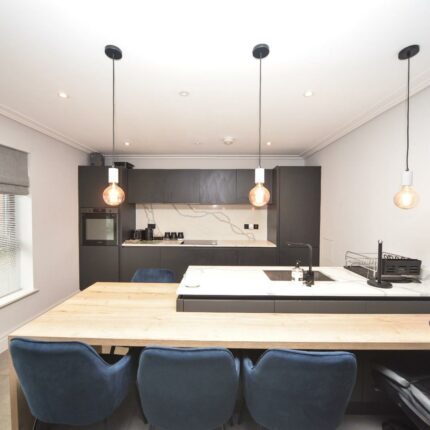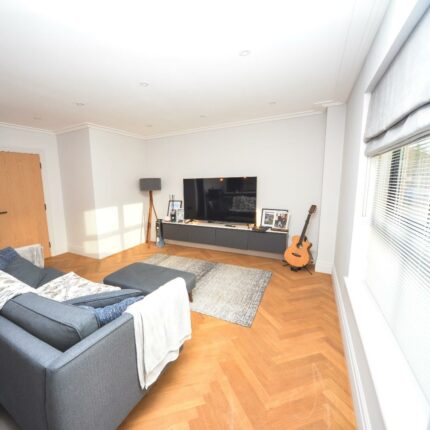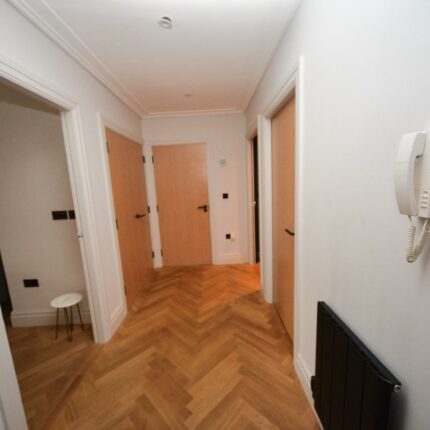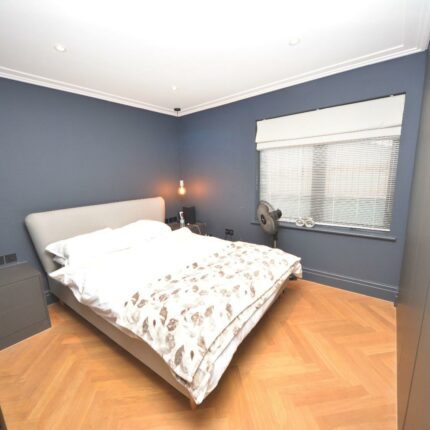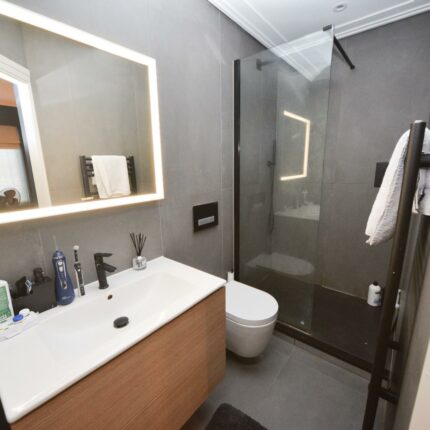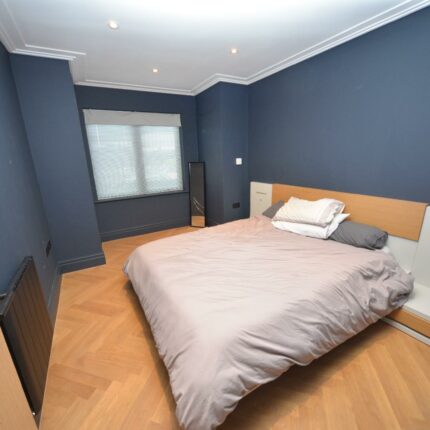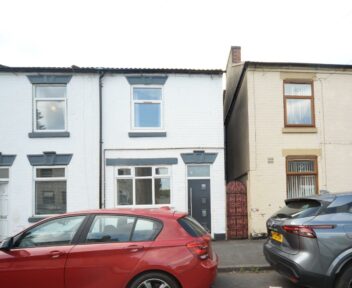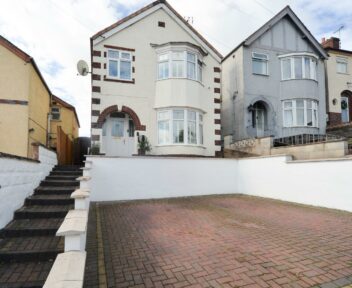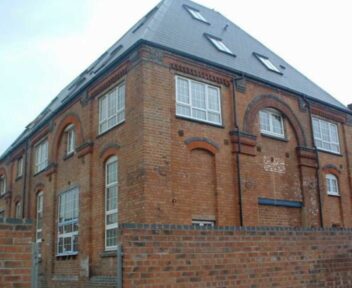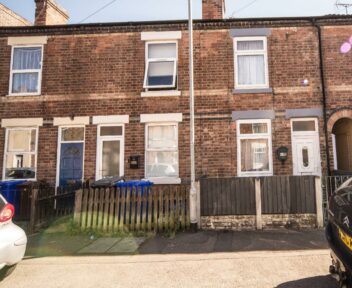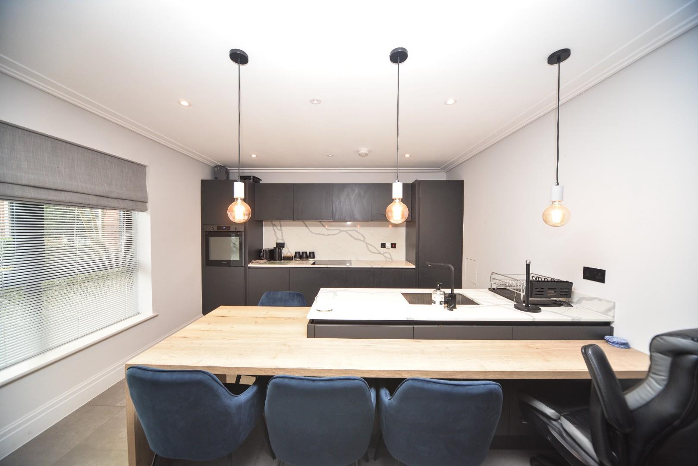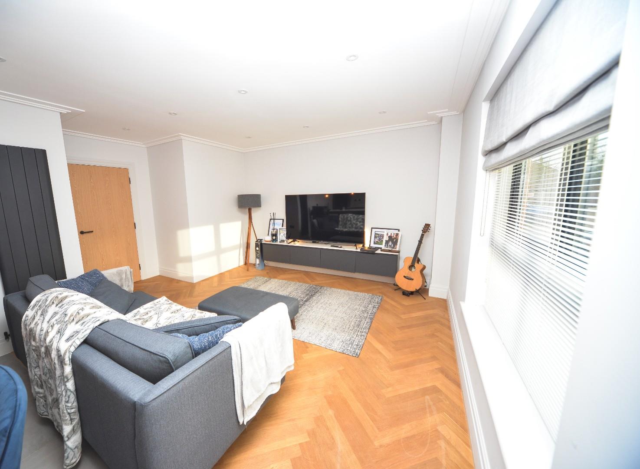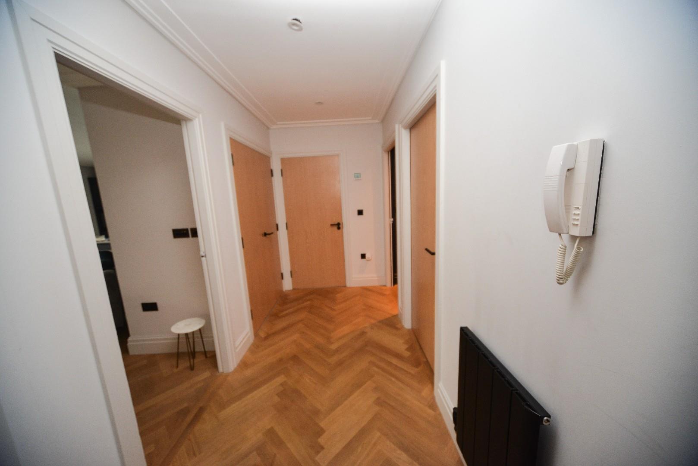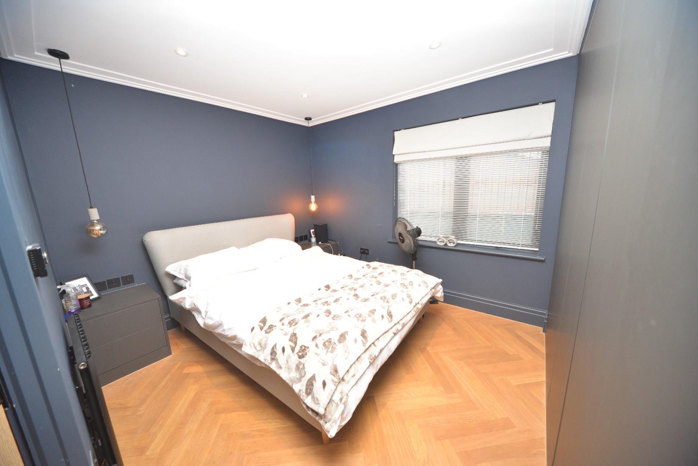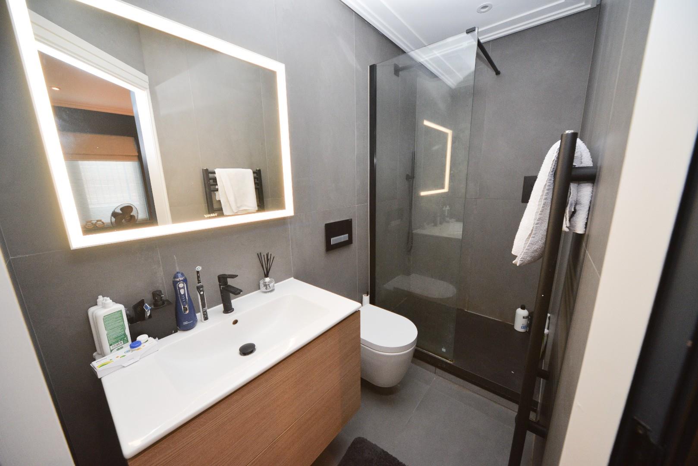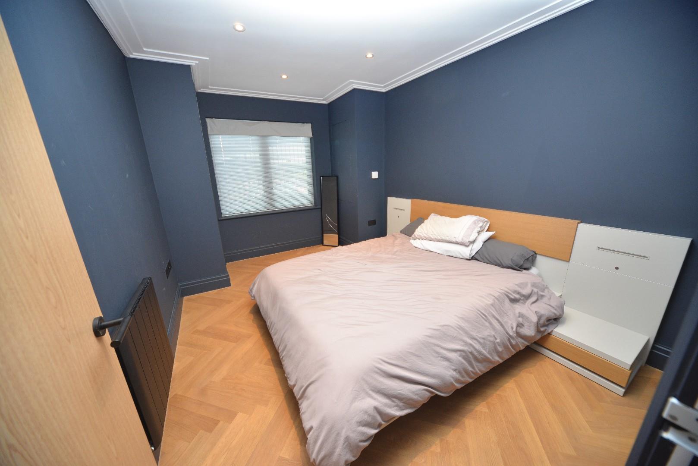For Sale
12 Auckland Place, Duffield, Belper, DE56 4BQ
Price
£240,000
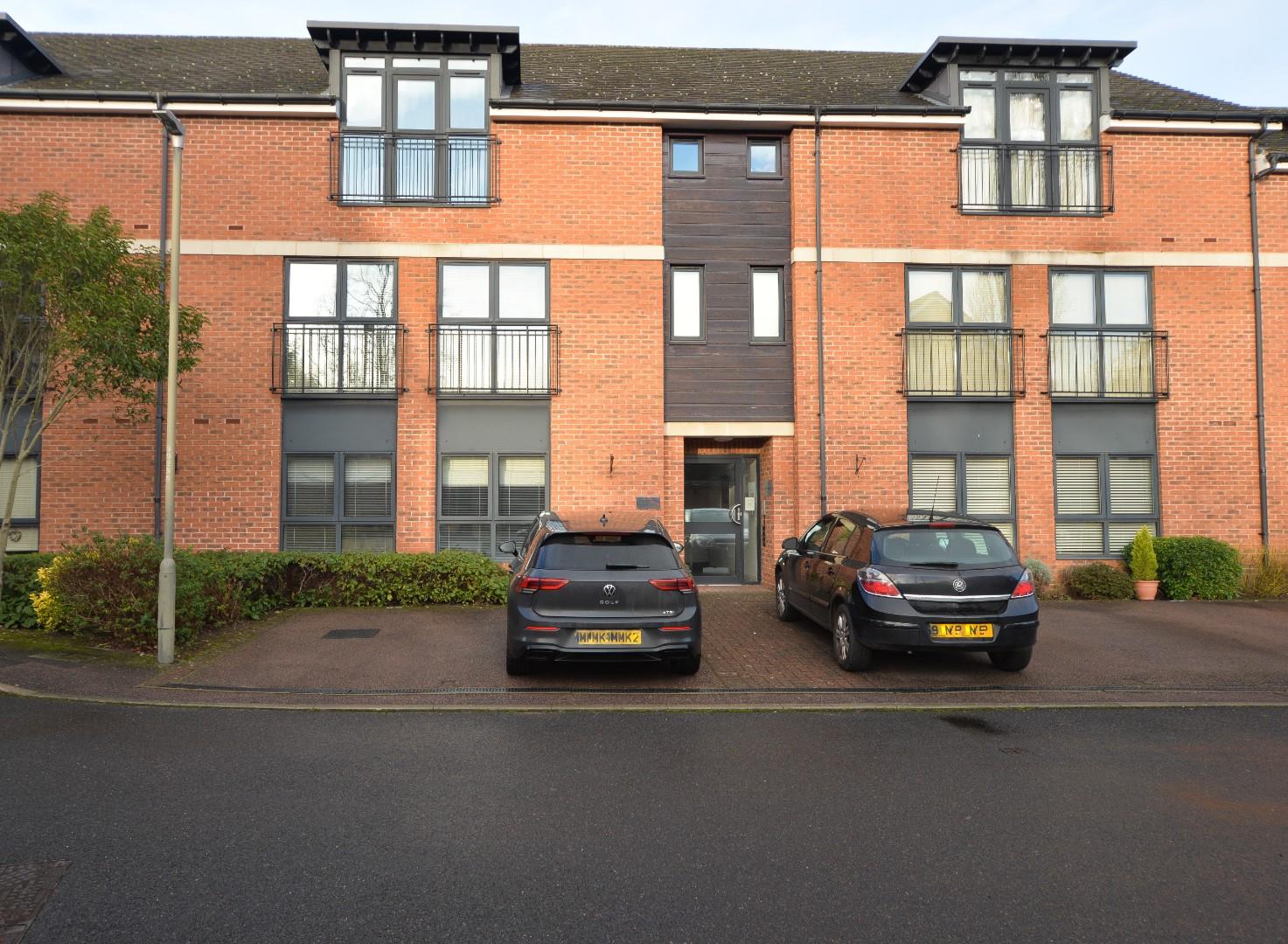
Key features
- GROUND FLOOR APARTMENT
- TWO DOUBLE BEDROOMS
- RE-FITTED EN SUITE SHOWER ROOM AND BATHROOM
- RE-FITTED OPEN PLAN KITCHEN DINING AND LOUNGE
- UTILITY AREA
- ALLOCATED PARKING
- LEASEHOLD
About the property
SCARGILL MANN & CO ARE DELIGHTED TO OFFER FOR SALE THIS BEAUTIFULLY APPOINTED AND UPGRADED TWO-BEDROOM GROUND-FLOOR APARTMENT IN DUFFIELD
General Information
The Property
Scargill Mann & Co are delighted to offer for sale this beautifully appointed and upgraded ground floor two-bedroom apartment in the highly favoured village of Duffield. The spacious accommodation provides a re-fitted ensuite shower room and bathroom with a TV. The kitchen has been re-fitted and upgraded with granite worktops and built-in appliances. This truly is a lovely apartment with allocated parking, a utility store for housing a washing machine and a tumble drier, and a useful storage cupboard.
Duffield is a much sought-after location with a wealth of local amenities, including shops, bars and restaurants. There is a train station for travel back to Derby and good access to the A38 for further onward travel.
Accommodation
Lounge/kitchen Area
4.76m max 3.76m min x 7.14m (15'7" max 12'4" min x 23'5")
This most attractive room has recessed ceiling down lights, wood effect flooring and window to the side aspect, it then opens up into the kitchen area with a tiled floor, further window and is beautifully fitted with a range of modern base cupboards, drawer units as a peninsula and integrated appliances which include a single oven, fridge and freezer, granite worktops incorporate a four ring electric hob and sink unit, recessed ceiling down lights and an attractive wood breakfast bar.
Bedroom One
2.87m x 3.72m excludes wardrobes (9'4" x 12'2" excludes wardrobes)
Has a window to the side aspect, contemporary style radiator, recessed ceiling down lights and bedside lights and is fitted with a range of built in wardrobes providing hanging space and shelving, a door leads through to the beautifully appointed en suite shower room.
Ensuite Shower Room
1.17m x 1.17m to front of shower (3'10" x 3'10" to front of shower)
Has a free tiled shower enclosure with dual heads, W.C., and vanity unit with drawer storage and hand wash basin inset.
Bedroom Two
2.88m x 3.93m to window (9'5" x 12'10" to window)
Has a window to the side aspect, built in wardrobe providing hanging space and shelving, wood effect flooring and recessed ceiling down lights.
Bathroom
2.45m to back of bath x 1.78m (8'0" to back of bath x 5'10")
This beautifully fitted bathroom incorporates a wall mounted vanity unit with drawer storage and inset with hand wash basin, built in W.C. and bath with shower attachment, there are tiled surrounds, tiled flooring, recessed ceiling down lights, heated chrome towel rail and tv.
Outside
There is one allocated parking space.
Agents Notes
If you have accessibility needs, please contact the office before viewing this property.
If a property is within a conservation area, please be aware that Conservation Areas are protected places of historic and architectural value. These are also designated by local planning authorities. Removing trees in a Conservation area requires permission from the relevant authority, subject to certain exclusions.
Leasehold
Our client advises us that the property is leasehold for an original term of 999 years from 2006. The monthly service charge fee is £120.00. There is no ground rent
Construction
Standard Brick Construction
Current Utility Suppliers
Gas
Electric - electric
Water - Mains
Sewage - Mains
Broadband supplier
Broad Band Speeds
https://checker.ofcom.org.uk/en-gb/broadband-coverage
Flood Defence
We advise all potential buyers to ensure they have read the environmental website regarding flood defence in the area.
https://www.gov.uk/check-long-term-flood-risk
https://www.gov.uk/government/organisations
/environment-agency
http://www.gov.uk/
Schools
https://www.staffordshire.gov.uk/Education/
Schoolsandcolleges/Find-a-school.aspx
https://www.derbyshire.gov.uk/education
/schools/school-places
ormal-area-school-search
/find-your-normal-area-school.aspx
http://www.derbyshire.gov.uk/
Council Tax Band
Amber Valley - Band C
Condition Of Sale
These particulars are thought to be materially correct though their accuracy is not guaranteed and they do not form part of a contract. All measurements are estimates. All electrical and gas appliances included in these particulars have not been tested. We would strongly recommend that any intending purchaser should arrange for them to be tested by an independent expert prior to purchasing. No warranty or guarantee is given nor implied against any fixtures and fittings included in these sales particulars.
Viewing
Strictly by appointment through Scargill Mann & Co (ACB/JLW 01/2025) DRAFT
Money Laundering & Id Checks
BY LAW, WE ARE REQUIRED TO COMPLY WITH THE MONEY LAUNDERING, TERRORIST FINANCING AND TRANSFER OF FUNDS REGULATION 2017.
IN ORDER FOR US TO ADHERE TO THESE REGULATIONS, WE ARE REQUIRED TO COMPLETE ANTI MONEY LAUNDERING CHECKS AND I.D. VERIFICATION.
WE ARE ALSO REQUIRED TO COMPLETE CHECKS ON ALL BUYERS' PROOF OF FUNDING AND SOURCE OF THOSE FUNDS ONCE AN OFFER HAS BEEN ACCEPTED, INCLUDING THOSE WITH GIFTED DEPOSITS/FUNDS.
FROM THE 1ST NOVEMBER 2025, A NON-REFUNDABLE COMPLIANCE FEE FOR ALL BUYERS OR DONORS OF MONIES WILL BE REQUIRED. THIS FEE WILL BE £30.00 PER PERSON (INCLUSIVE OF VAT). THESE FUNDS WILL BE REQUIRED TO BE PAID ON THE ACCEPTANCE OF AN OFFER AND PRIOR TO THE RELEASE OF THE MEMORANDUM OF SALE.
Similar properties for sale
13 Victoria Street, Burton-On-Trent, DE14 2LP
Offers In The Region Of:
£155,000
Apt 6, Burgess Mill, Manchester Street, Derby, DE22 3GB
Price Guide:
£145,000

How much is your home worth?
Ready to make your first move? It all starts with your free valuation – get in touch with us today to request a valuation.
Looking for mortgage advice?
Scargill Mann & Co provides an individual and confidential service with regard to mortgages and general financial planning from each of our branches.
