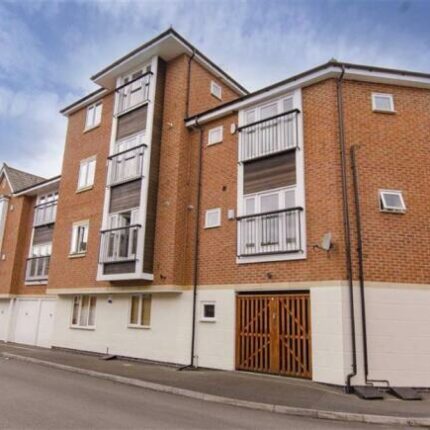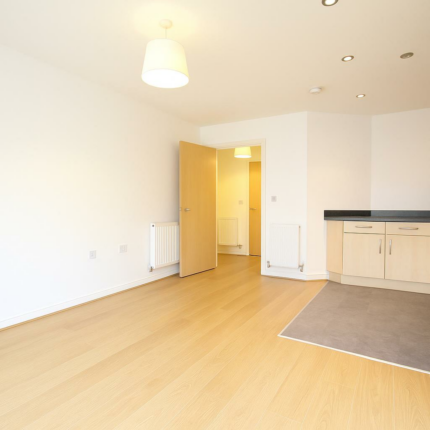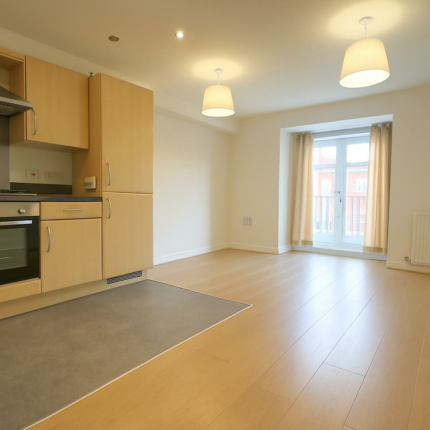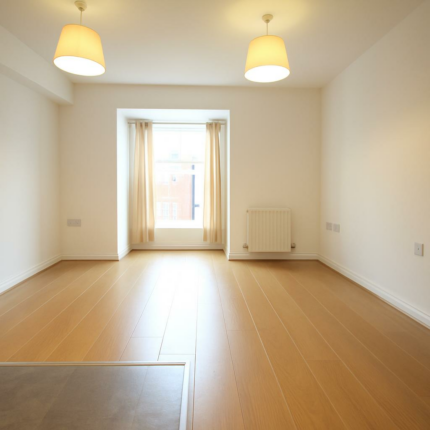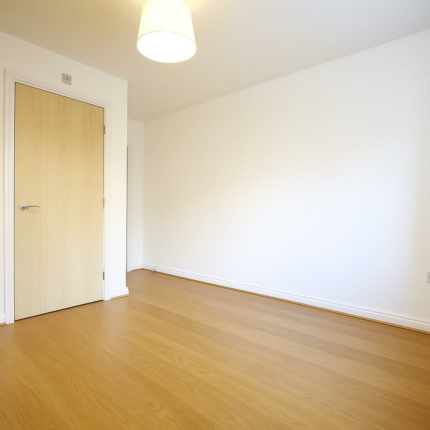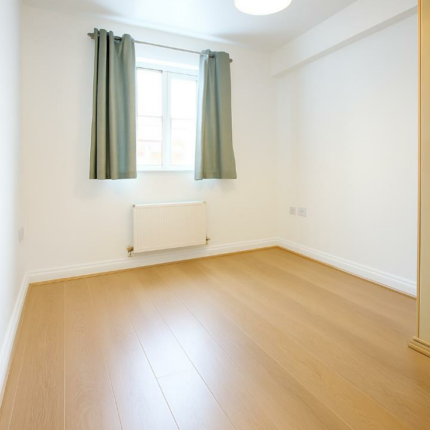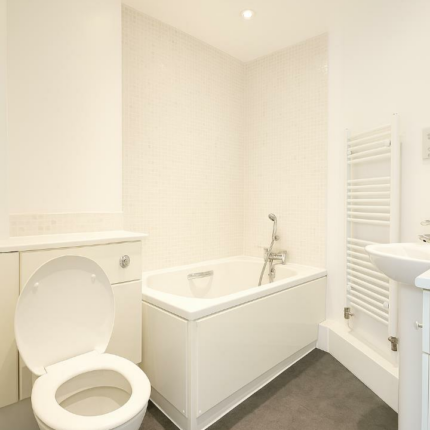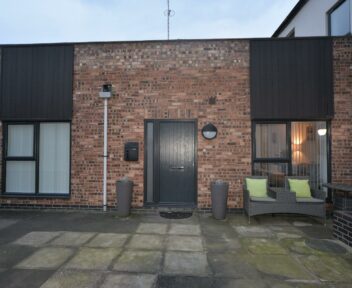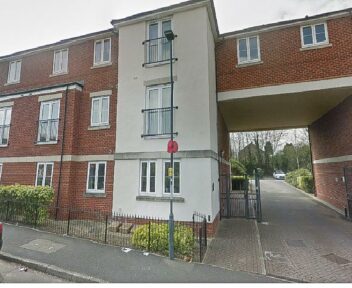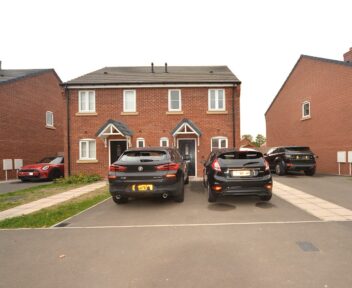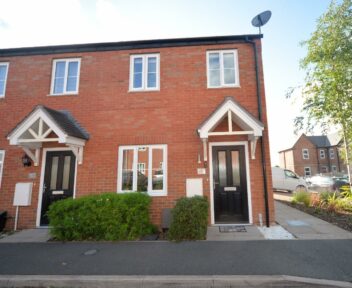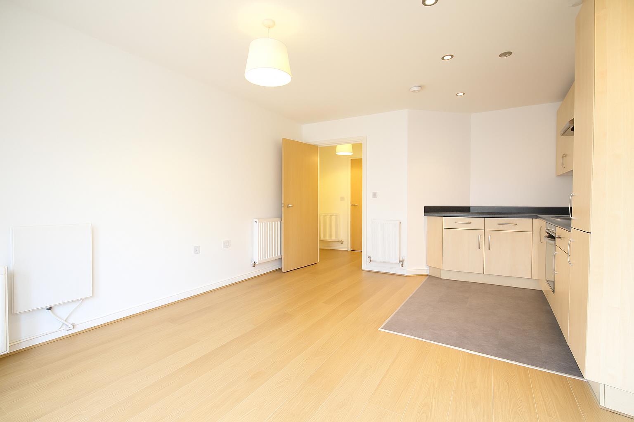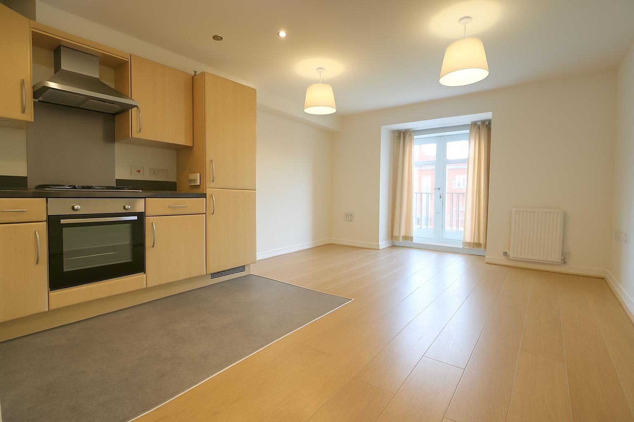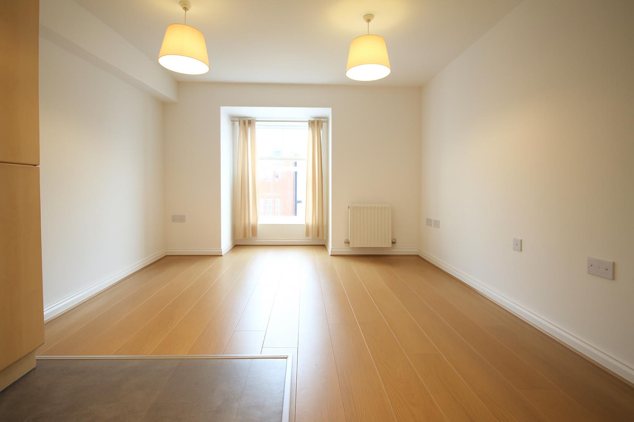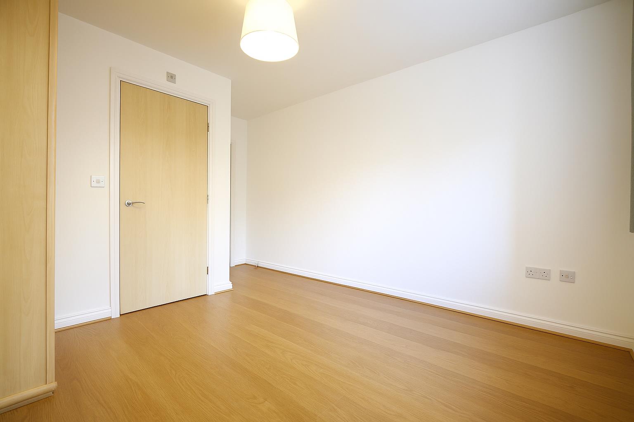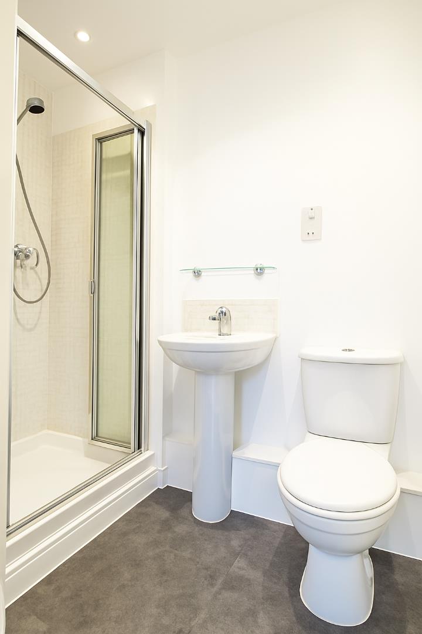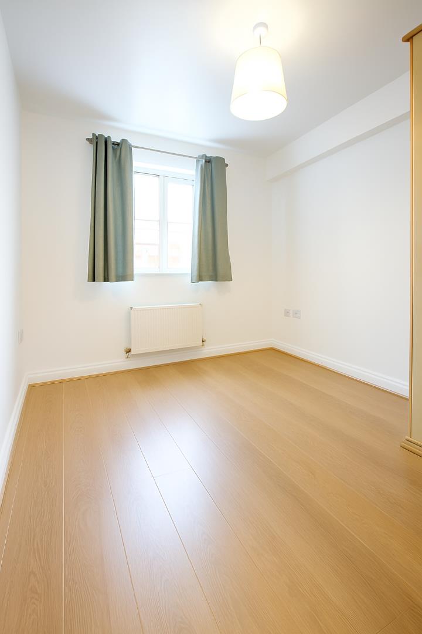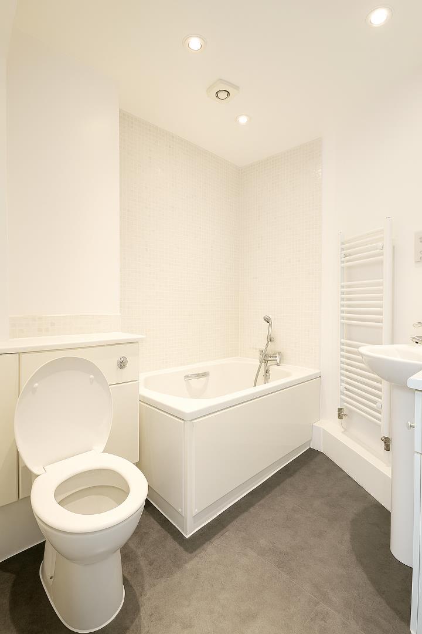For Sale
Apartment, 17, Auriga Court, Chester Green, Derby, DE1 3RH
Price
£120,000
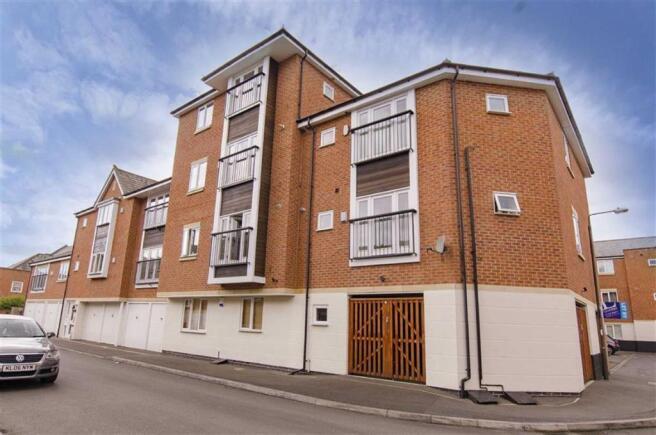
Key features
- LEASEHOLD 999 YEARS FROM 2005
- FIRST FLOOR APARTMENT
- TWO BEDROOMS
- ENSUITE AND BATHROOM
- OPEN PLAN KITCHEN AND LOUNGE
- ALLOCATED PARKING SPACE
About the property
SCARGILL MANN & CO BRING TO THE MARKET THIS TWO BEDROOM FIRST FLOOR APARTMENT IN THE POPULAR CHESTER GREEN AREA OF DERBY
Located in this desirable position within Chester Green is this Wheeldon built, modern, first floor, two bedroomed apartment
General Information
The Property
An opportunity to acquire this Wheeldon built, modern, first floor, two bedroomed apartment located in this ever popular location within Chester Green.
The property has the benefit of gas central heating, wood unit double glazed windows and in brief comprises, communal entrance hallway with intercom entry system and the property has its own independent entrance hall, utility cupboard, open plan living kitchen, spacious master bedroom with en-suite shower room, bedroom two with Jack and Jill en-suite bathroom.
Outside, the property benefits from an allocated parking space and access to communally maintained gardens.
Location
Chester Green is located just a short walk from the City centre, which offers easy access to a full range of amenities including restaurants and bars within Friar Gate and the Cathedral Quarter, together with the impressive Intu shopping centre, state of the art cinema and leisure centre on Queen Street. Darley Fields recreational ground, Darley Park and the delightful River Derwent all combine to offer pleasant walks and an array of outdoor activities again within walking distance of this property.
Without doubt a true feature of the sale is the property's convenience for swift travel to both the city's bus and railway stations and the nearby A38 and A52 heading to the M1 Motorway. The location is also convenient for Pride Park, University of Derby, Royal Hospital and Rolls-Royce.
Acommodation
Communal Entrance Hallway
Intercom entry system, stairs leading to all floors.
Apartment 17
Is located on the first floor landing and has its own independent entrance hallway.
Independent Entrance Hallway
Heating control, central heating radiator, intercom entry phone, doors giving access to useful cloaks cupboard housing the wall mounted electric fuse box, useful utility cupboard with plumbing for the automatic washing machine and doors giving access through to open plan living room, both bedrooms and bathroom.
Open Plan Living Area
6.22 into bay reducing to 5.49 x 3.63 (20'5" into bay reducing to 18'0" x 11'11")
Kitchen Area
Fitted with maple effect fronted wall base and drawer units with square edge granite effect work surface over, granite effect splashback, stainless steel 1½ bowl sink/draining unit with mixer tap, stainless steel NEFF electric oven and four ring gas hob with maple splashback area and NEFF stainless steel extractor canopy over, integrated dishwasher and tall fridge/freezer unit, wall mounted Glow worm combination boiler concealed in a wall mounted cupboard, ceramic tiled floor and recessed halogen downlighters.
Living Area
Carpet, two central heating radiators, TV and telephone points and wooden framed double glazed window with inward opening door and Romeo and Juliet style balcony to the front elevation.
Master Bedroom
4.50 into door recess reducing to 3.23 x 3.12 (14'9" into door recess reducing to 10'7" x 10'3")
Central heating radiator, wood unit double glazed window to the front elevation and doorway giving access to:
En-suite Shower Room In White
2.06 x 1.17 (6'9" x 3'10")
Fitted with a three piece suite comprising low level WC, pedestal wash hand basin with mono-bloc mixer tap, tiled splashback, tiled shower cubicle with folding glass door and wall mounted mains fed shower, ceramic tiled floor, white tubular level style heated towel rail, shaver point, recessed halogen down lighter and extractor fan.
Bedroom Two
2.67 x 2.08 (8'9" x 6'10")
Central heating radiator, wood unit double glazed window to the rear elevation and doorway leading through to:
Bathroom In White
2.51 x 1.65 (8'3" x 5'5")
Can also be access from the main hallway and is fitted with a three piece suite comprising panelled bath with shower mixer attachment, ceramic wash hand basin with white high gloss vanity cupboard below, concealed cistern low level WC, modern white tubular level style towel rail, ceramic tiled floor, tiled splash back areas, shaver point, extractor fan and recessed halogen.
Outside & Gardens
The property has enclosed communal gardens laid mainly lawn with fence panelled boundary and is for the use of all apartment residents.
Agents Notes
If you have accessibility needs please contact the office before viewing this property. The photographs are supplied by the vendor
Council Tax Band
Derby City - Band B
Leasehold
Our client advises us that the property is leasehold for an original term of 999 from 2005. There is no ground rent, and the service charge is £334.00 every six months. The last six monthly bill totalled £459.00, but included extra costs for decorating the communal areas.
Money Laundering & Id Checks
BY LAW, WE ARE REQUIRED TO COMPLY WITH THE MONEY LAUNDERING, TERRORIST FINANCING AND TRANSFER OF FUNDS REGULATION 2017.
IN ORDER FOR US TO ADHERE TO THESE REGULATIONS, WE ARE REQUIRED TO COMPLETE ANTI MONEY LAUNDERING CHECKS AND I.D. VERIFICATION.
WE ARE ALSO REQUIRED TO COMPLETE CHECKS ON ALL BUYERS' PROOF OF FUNDING AND SOURCE OF THOSE FUNDS ONCE AN OFFER HAS BEEN ACCEPTED, INCLUDING THOSE WITH GIFTED DEPOSITS/FUNDS.
FROM THE 1ST NOVEMBER 2025, A NON-REFUNDABLE COMPLIANCE FEE FOR ALL BUYERS OR DONORS OF MONIES WILL BE REQUIRED. THIS FEE WILL BE £30.00 PER PERSON (INCLUSIVE OF VAT). THESE FUNDS WILL BE REQUIRED TO BE PAID ON THE ACCEPTANCE OF AN OFFER AND PRIOR TO THE RELEASE OF THE MEMORANDUM OF SALE.
Construction
Standard Brick Construction
Current Utility Suppliers
Gas - Mains
Electric - Mains
Water - Mains
Sewage - Mains
Broadband supplier
Flood Defence
We advise all potential buyers to ensure they have read the environmental website regarding flood defence in the area.
https://www.gov.uk/check-long-term-flood-risk
https://www.gov.uk/government/organisations
/environment-agency
http://www.gov.uk/
Schools
https://www.staffordshire.gov.uk/Education/
Schoolsandcolleges/Find-a-school.aspx
https://www.derbyshire.gov.uk/education
/schools/school-places
ormal-area-school-search
/find-your-normal-area-school.aspx
http://www.derbyshire.gov.uk/
Broad Band Speeds
https://checker.ofcom.org.uk/en-gb/broadband-coverage
Condition Of Sale
These particulars are thought to be materially correct though their accuracy is not guaranteed and they do not form part of a contract. All measurements are estimates. All electrical and gas appliances included in these particulars have not been tested. We would strongly recommend that any intending purchaser should arrange for them to be tested by an independent expert prior to purchasing. No warranty or guarantee is given nor implied against any fixtures and fittings included in these sales particulars.
Viewing
Strictly by appointment through Scargill Mann & Co (ACB/JLW 05/2025) A
Similar properties for sale

How much is your home worth?
Ready to make your first move? It all starts with your free valuation – get in touch with us today to request a valuation.
Looking for mortgage advice?
Scargill Mann & Co provides an individual and confidential service with regard to mortgages and general financial planning from each of our branches.
