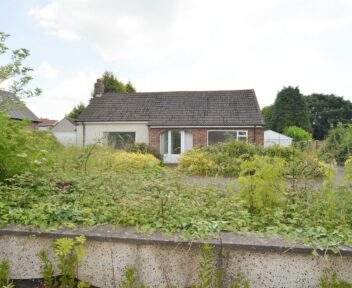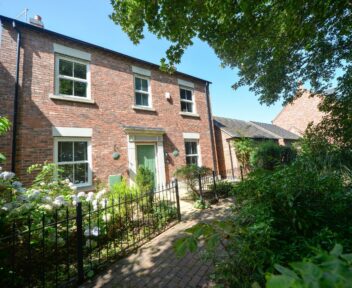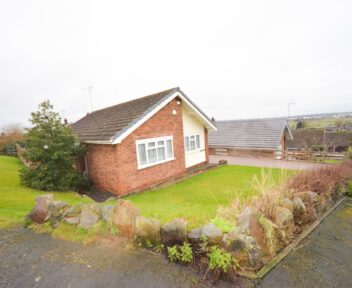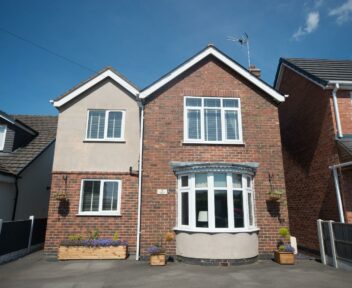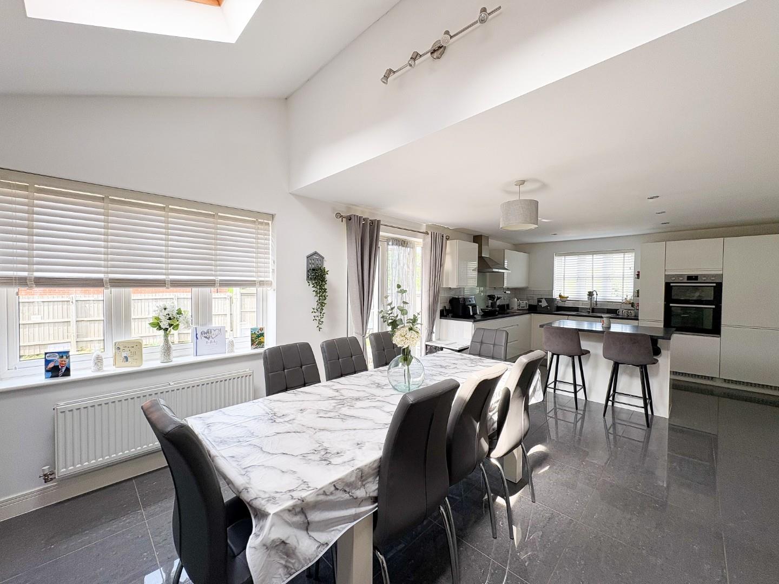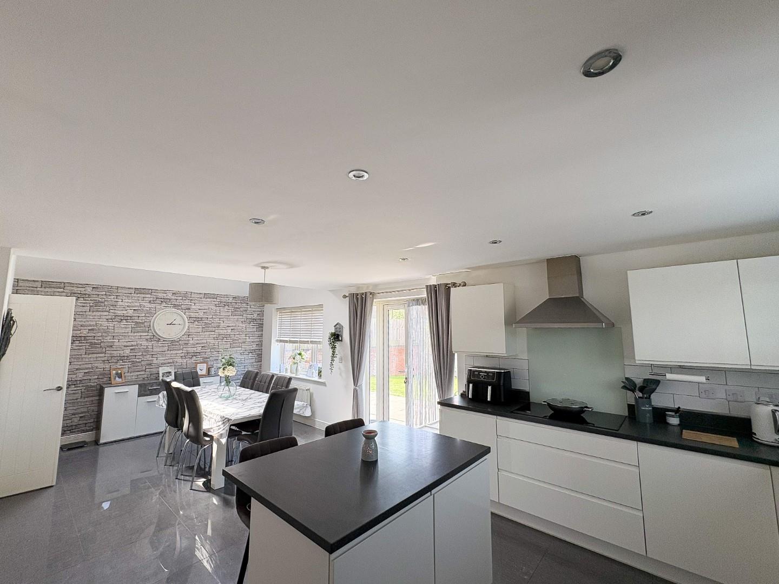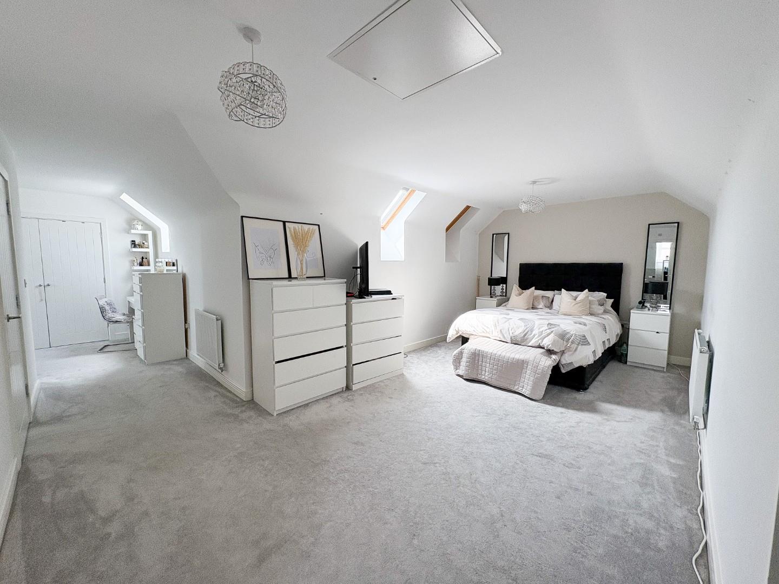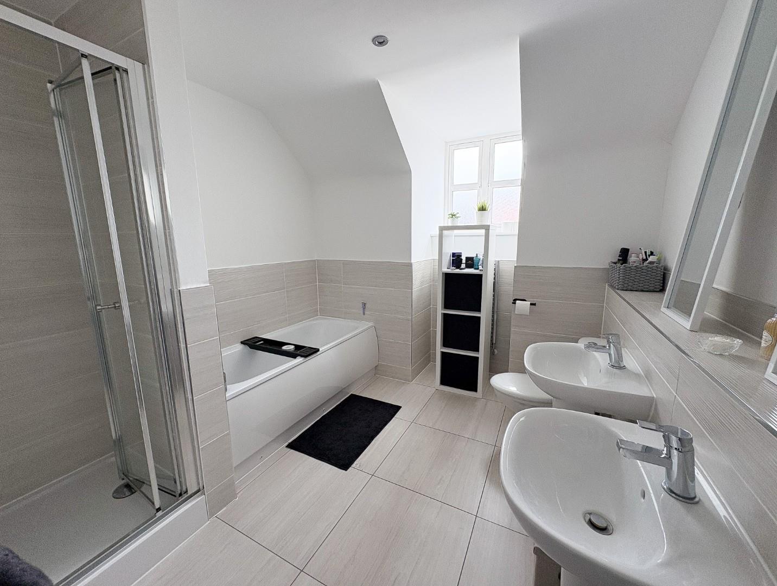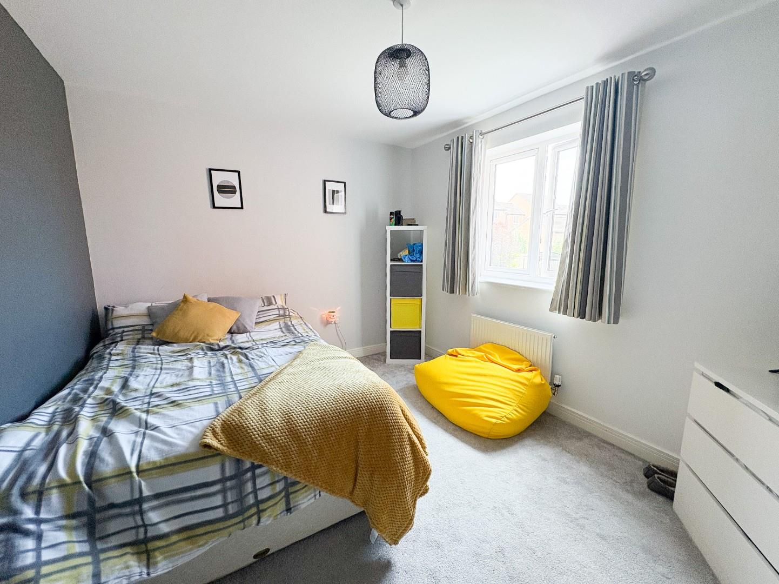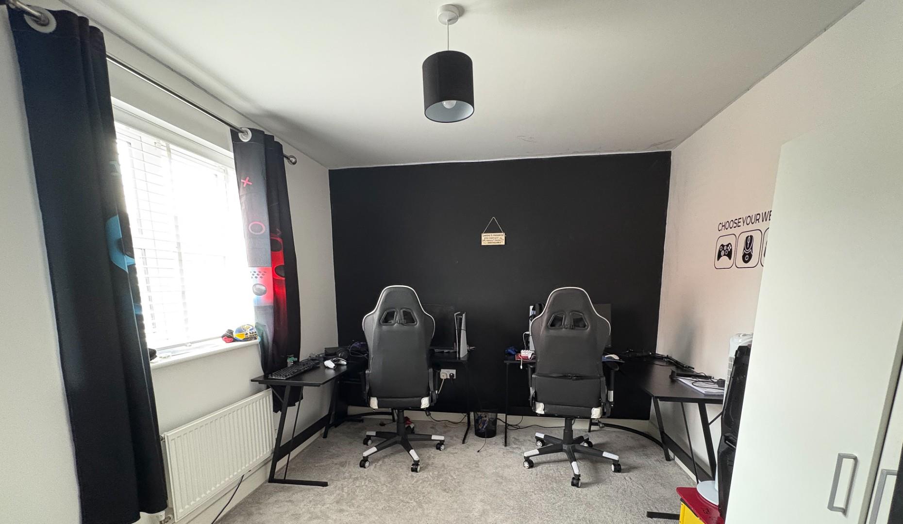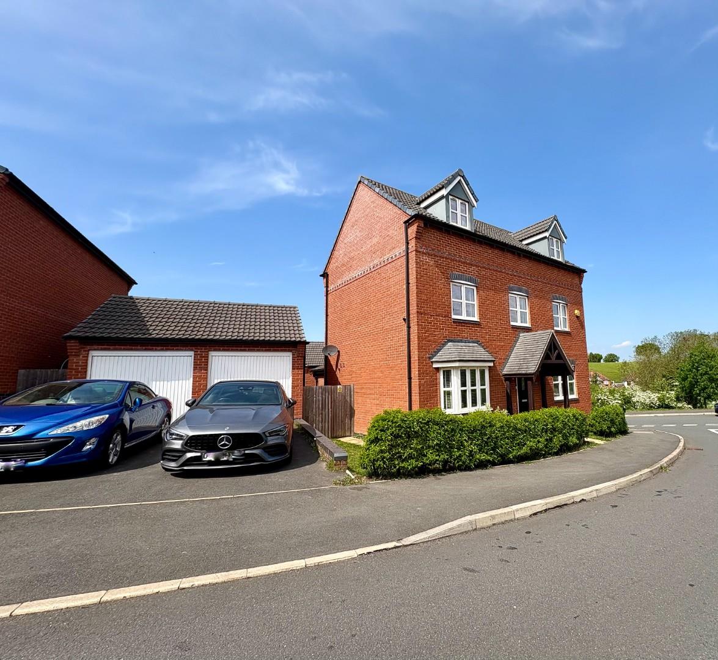For Sale
129 King Lane, Burton-On-Trent, DE13 9ER
Price
£465,000
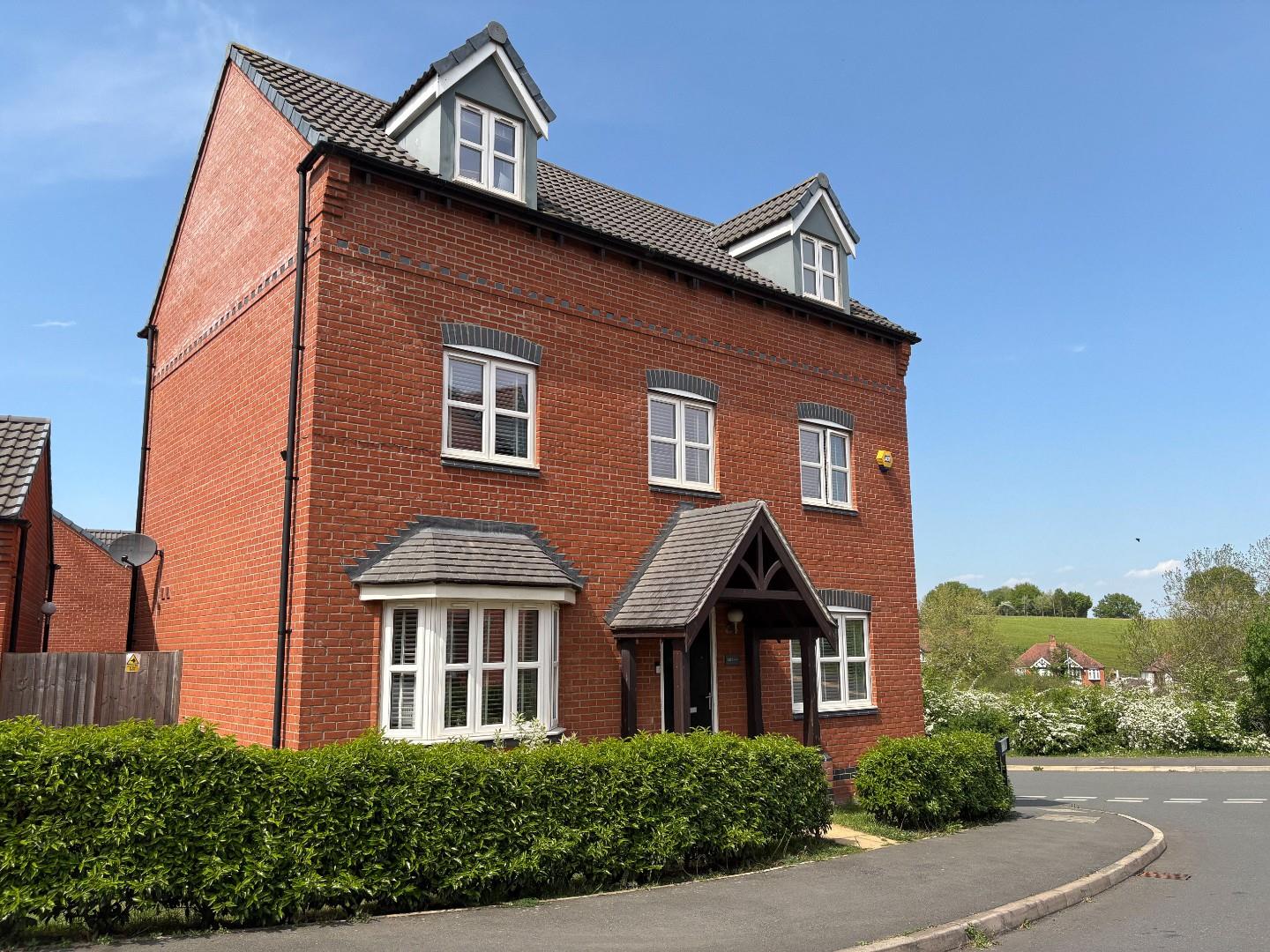
Key features
- SUPERBLY SITUATED AND MOST SPACIOUS ACCOMMODATION
- IMPRESSIVE LIVING, DINING, KITCHEN
- TWO FURTHER RECEPTION ROOMS
- SUPERB PRINCIPLE SUITE WITH ENSUITE AND DRESSING AREA
- FOUR FURTHER DOUBLE BEDROOMS
- FAMILY BATHROOM AND GUEST ENSUITE
- GARDEN
- DOUBLE GARAGE
- A MUST-SEE PROPERTY WITH A MOTIVATED SELLER
About the property
SCARGILL MANN & CO ARE DELIGHTED TO BRING TO THE MARKET THIS SPACIOUS AND SUPERBLY POSITIONED FIVE BEDROOM DETACHED HOME WITH A DOUBLE GARAGE, AN IMPRESSIVE PRINCIPLE SUITE AND GREAT GUEST BEDROOM WITH EN SUITE. VIEWING IS HIGHLY RECOMMENDED
General Information
The Property
Sitting on the popular and favoured King Lane, off Forest Road, this superbly situated five-bedroom detached home offers a remarkable blend of space and comfort across three well-appointed floors. The property is designed to cater to modern family living, making it an ideal choice for those seeking both style and functionality.
A standout feature of this home is the stunning principal suite, which boasts a generous dressing area and an en suite bathroom complete with a luxurious bath, shower, and his and hers basins. This private retreat provides a perfect sanctuary for relaxation.
On the ground floor, you will find an impressive living dining kitchen that is perfect for entertaining, with French doors that open out into the garden. Additionally, a spacious lounge and a snug or formal dining room offer versatile spaces to suit your lifestyle.
The first floor hosts four well-proportioned double bedrooms, ensuring ample space for family and guests. One of the bedrooms features its own en suite shower room, while a family bathroom with both a bath and a separate shower caters to the needs of the household.
Outside, the property is complemented by a double garage that provides parking for two vehicles and a fully enclosed garden that offers distant views over the countryside.
Accommodation
Entrance door to hallway:
Hallway
2.12m width x 5.28m (6'11" width x 17'3")
Stairs off to first floor, useful understairs storage cupboard, attractive tiled flooring, radiator, ceiling light points and doors off to:
Guest Cloakroom
1.19m x 1.77m length (3'10" x 5'9" length)
Attractively decorated with sub tiles, W.C., pedestal hand wash basin, tiled surrounds, ceiling light point, radiator and tiled flooring.
Snug
3.19m x 4.11m (10'5" x 13'5")
Has a lovely walk in bay window to the side aspect offering views over surrounding countryside, a window to the front aspect, radiator and ceiling light point.
Family Room/second Lounge
3.56m x 5.94m (11'8" x 19'5")
Has walk in bay window to the front aspect, radiator and ceiling light point, double doors lead through to the impressive family dining kitchen.
Family Dining Kitchen
7.62m x 3.80m (24'11" x 12'5")
Is extensively fitted with a range of base cupboards, drawers, wall mounted cabinets and larder units, worktops incorporate a one and a quarter stainless steel sink with extendable hose tap and five ring AEG induction hob with extractor over, integrated appliances include a fridge, freezer and dishwasher, there are recessed ceiling down lights, French doors open out onto the rear patio, there are two Velux windows, window to the side aspect and a further window looking out over the garden, a door leads off to the utility.
Utility
1.78m x 2.54m (5'10" x 8'3")
Is fitted with a range of base cupboards and wall mounted cabinets, the worktops are inset with a stainless steel sink and side drainer, the Ideal domestic hot water and central heating boiler is housed here, there is space for a washing machine, space for tumble dryer, radiator, ceiling light point and a window to the side aspect.
First Floor Accommodation
Stairs rise to the first floor landing.
Landing
2.14m min width x 4.92m (7'0" min width x 16'1")
Has a window to the front aspect, stairs to second floor, large built in tank cupboard and doors leading off to:
Bedroom One
4.46m to front of wardrobe x 5.28m min (14'7" to front of wardrobe x 17'3" min)
Has a window over looking the side aspect, built in wardrobes providing hanging space and shelving, radiator, ceiling light point and door opening through to the ensuite shower.
En Suite Shower Room
1.37m x 2.30m to rear of shower (4'5" x 7'6" to rear of shower)
Has a fully tiled shower enclosure with sliding glazed screen, W.C., pedestal hand wash basin, there are tiled surrounds, recessed ceiling down lights and chrome heated towel rail.
Bedroom Two
3.90m to window x 2.81m (12'9" to window x 9'2")
Has a window to the side aspect, window to the front aspect, radiator and ceiling light point,
Bedroom Three
2.93m x 3.61m (9'7" x 11'10")
Has a window to the front aspect, radiator and ceiling light point.
Bedroom Four
2.92m x 3.62m (9'6" x 11'10")
Has a window to the rear aspect overlooking the garden, radiator and ceiling light point.
Family Bathroom
2.57m to the window x 2.23m max (8'5" to the window x 7'3" max)
Well fitted with a panelled bath, separate shower with bi fold glazed screen, pedestal hand wash basin and W.C., there are tiled surrounds, recessed ceiling down lights and chrome heated towel rail.
Second Floor Accommodation
Stairs rise to the second floor landing
Landing
Useful storage cupboard and door opening through to the:
Principal Bedroom
6.21m x 3.29m (20'4" x 10'9")
Has two Velux windows and loft access point and opens up into the dressing area:
Dressing Area
2.30m to front of wardrobe x 4.41m min (7'6" to front of wardrobe x 14'5" min)
Is fitted with a good range of built in wardrobes providing hanging space and shelving, there is a Velux window, ceiling light point, window to the front aspect and radiator.
Ensuite Bathroom
2.81m width x 2.80m (9'2" width x 9'2")
Is equipped with a panelled bath, a separate fully tiled shower enclosure with bi fold glazed doors, his and hers pedestal hand wash basins and W.C. there is an obscure window to the front aspect and recessed ceiling down lights,
Outside
The property to the front has a paved path with fore garden leading to a detached double garage, the rear of the property is predominantly laid to lawn with paved patio.
Agents Notes
If you have accessibility needs please contact the office before viewing this property.
Tenure
FREEHOLD - Our client advises us that the property is freehold. Should you proceed with the purchase of this property this must be verified by your solicitor.
Council Tax Band
East Staffordshire Borough Council- Band F
Construction
Standard Brick Construction
Current Utility Suppliers
Gas
Electric
Oil
Water - Mains
Sewage - Mains
Broadband supplier
Flood Defence
We advise all potential buyers to ensure they have read the environmental website regarding flood defence in the area.
https://www.gov.uk/check-long-term-flood-risk
https://www.gov.uk/government/organisations
/environment-agency
http://www.gov.uk/
Broad Band Speeds
https://checker.ofcom.org.uk/en-gb/broadband-coverage
Schools
https://www.staffordshire.gov.uk/Education/
Schoolsandcolleges/Find-a-school.aspx
https://www.derbyshire.gov.uk/education
/schools/school-places
ormal-area-school-search
/find-your-normal-area-school.aspx
http://www.derbyshire.gov.uk/
Condition Of Sale
These particulars are thought to be materially correct though their accuracy is not guaranteed and they do not form part of a contract. All measurements are estimates. All electrical and gas appliances included in these particulars have not been tested. We would strongly recommend that any intending purchaser should arrange for them to be tested by an independent expert prior to purchasing. No warranty or guarantee is given nor implied against any fixtures and fittings included in these sales particulars.
Viewing
Strictly by appointment through Scargill Mann & Co (ACB/JLW 05/2025) DRAFT
Similar properties for sale
1 Hillsdale Road, Burton-On-Trent, DE15 0AN
Offers In The Region Of:
£282,500
79 Church Road, Stretton, Burton Upon Trent, Derbyshire, DE13 0HE
Price:
£360,000

How much is your home worth?
Ready to make your first move? It all starts with your free valuation – get in touch with us today to request a valuation.
Looking for mortgage advice?
Scargill Mann & Co provides an individual and confidential service with regard to mortgages and general financial planning from each of our branches.





















