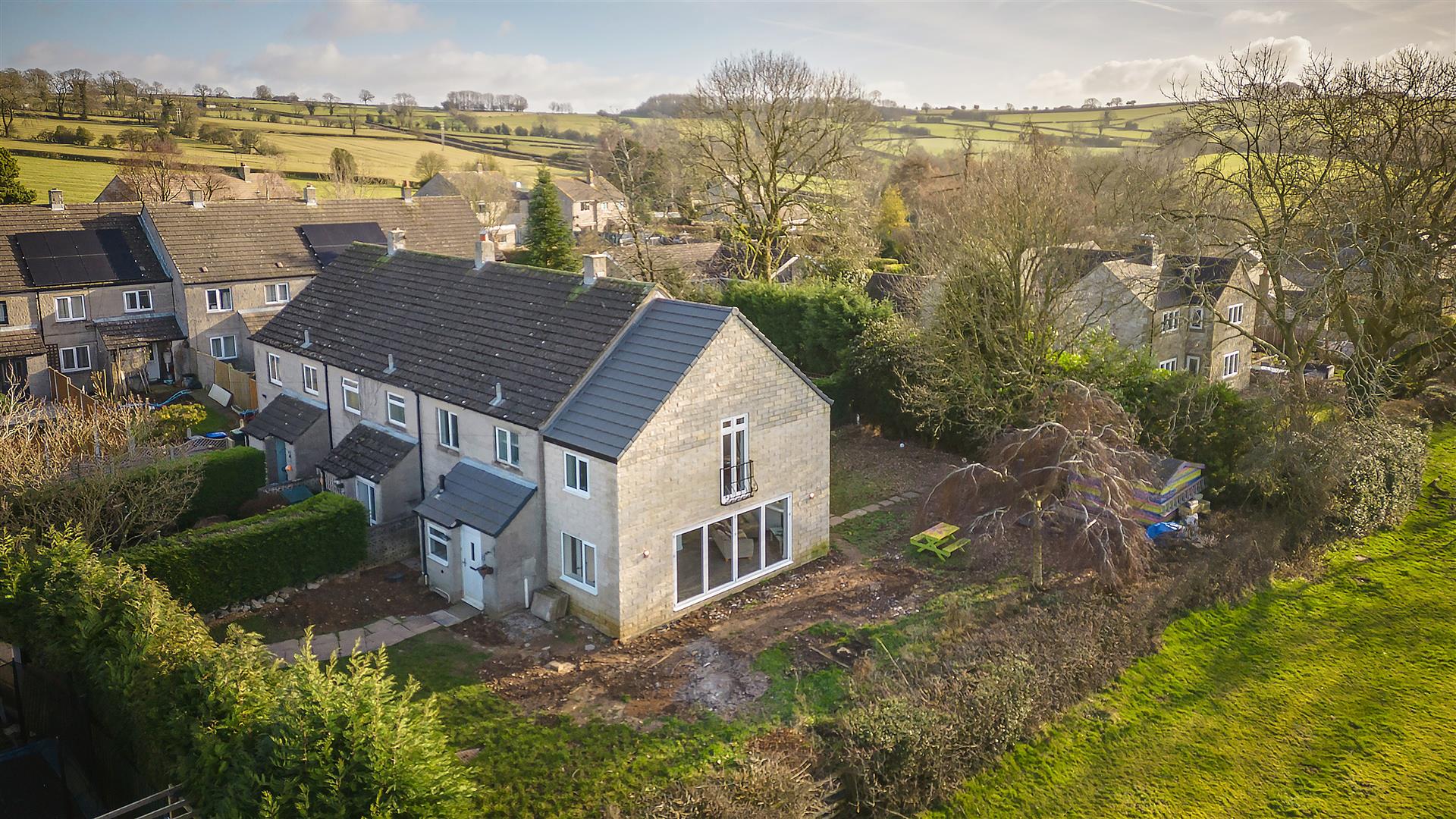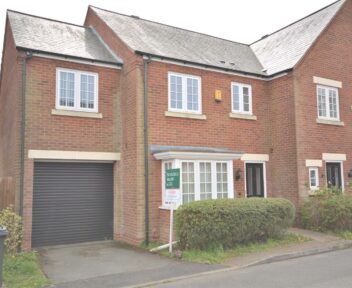Rental Agreed
15 The Hallsteads, Kniveton, Ashbourne, DE6 1JT
Per Calendar Month
£1,000

Key features
- Ideal family home
- Oil fired central heating and sealed upvc double glazing
- Entrance hallway with utility area
- Open plan L-shape living / dining room
- Guest cloakroom and kitchen
- Master bedroom with en-suite enjoying stunning elevated views of open countryside
- Three further bedrooms and family bathroom
- Wrap around south facing garden
- Stunning open countryside views
About the property
An ideal family home. Extended four bedroomed end town house occupying a popular location within the village of Kniveton, enjoying stunning open countryside views with southerly aspect. Oil fired central heating and sealed unit upvc double glazing. Internally briefly comprises of entrance hallway, utility area, guest cloakroom, open plan dining / sitting room and kitchen. To the first floor is a master bedroom with en-suite, three further bedrooms and a family bathroom. No smokers. Available May 2024.
General Information
An extended four-bedroomed end town house situated on an enviable plot with wrap around the garden enjoying a southerly aspect with stunning open countryside views of the surrounding area. An ideal family home, located in the highly sought-after village of Kniveton.
With the benefit of oil fired central heating and sealed unit upvc double glazing. Internally briefly comprises of entrance hallway, utility area, guest cloakroom, open plan dining / sitting room and kitchen. To the first floor is a master bedroom with en-suite, three further bedrooms and a family bathroom.
Location
Kniveton is a very pleasant village on the southern edge of the Peak District National Park with local facilities including a church, village hall, primary school and public house. The village is only 3 miles north east of the attractive and stylish market town of Ashbourne known as to the gateway to Dovedale and the famous Peak District National Park. The town offers a varied and eclectic mix of shops, together with schools, banks, restaurants, a post office and supermarket. Derby (13 miles) provides further facilities and Derby's ring-road affords quick and easy access to the motorway network.
The area has benefited greatly from the new A50 dual carriageway which links the M1 (junction 24) and the M6. This runs approximately 8 miles to the south of Ashbourne and has significantly improved access to the south and Birmingham via the junction with the A38. East Midlands International Airport is approximately 22 miles. Sailing and fishing are available at Carsington Water (3 miles) and the property also benefits from the abundance of further leisure opportunities afforded by its location within the Peak District National Park.
Accommodation
- having composite front door providing access to:
Storm Porch
with tiled flooring. Concertina door providing access to a:
Utility Area
1.49m x 1.29m (4'10" x 4'2")
having preparation surfaces with appliance space and plumbing for washing machine. Oil fire boiler.
Reception Hallway
having central heating radiator. Wall mounted electric circuit board. Doors providing access to open plan living area, guest cloakroom and kitchen area. Staircase to first floor with under stairs storage cupboard.
Guest Cloakroom
0.76m x 1.20m (2'5" x 3'11")
with low level WC. Wash hand basin with chrome mixer tap over and vanity base cupboards beneath Electric extractor fan.
Kitchen
2.91m x 4.14m (9'6" x 13'6")
having roll edged preparation surfaces with inset composite sink with adjacent drainer and chrome mixer tap over with splashback surround. Range of cupboards and drawers beneath. Appliance space and plumbing for dishwasher. Double fan assisted oven. Four ring electric hob and extractor fan canopy over. Complementary wall mounted cupboards. Sealed unit double glazed windows in upvc frame to front. Opening providing access to:
L-shaped Open Plan Dining / Sitting Area
5.72m x 3.55m extending to 7.40m (18'9" x 11'7" extending to 24'3")
having feature fireplace with multi fuel burner and marble hearth. Built-in storage cupboards and shelving. Central heating radiator. Aluminium bi-fold doors opens to south facing garden, enjoying stunning open countryside views of the surrounding area. Sealed unit double glazed window in upvc frame to front and rear. Upvc door providing access to rear. Door providing access to reception hallway.
First Floor
Landing
having loft hatch access. Airing cupboard housing hot water tank and separate useful over stairs storage cupboard. Doors providing access to bedrooms and bathroom.
Bedroom One
5.88m x 2.62m (19'3" x 8'7")
having central heating radiator. Sealed unit double glazed window in upvc frame to rear. Sealed unit upvc French doors opening onto a Juliette balcony providing stunning elevated sweeping countryside views of the surrounding area. Door provides access to:
En-suite
2.62m x 1.48m (8'7" x 4'10")
having low level WC. Wash hand basin with chrome mixer tap over with vanity base cupboards beneath. Double shower cubicle with electric shower over. Wall mounted smart electric mirrored cabinet. Wall mounted built-in electric toothbrush charging point. Electric extractor fan. Sealed unit double glazed opaque window in upvc frame to front.
Bedroom Two
3.55m x 4.14m (11'7" x 13'6")
Please note the former measurement being a maximum measurement. Central heating radiator. Sealed unit double glazed window in upvc frame to front.
Bedroom Three
3.55m x 3.8m (11'7" x 12'5")
having central heating radiator. Sealed unit double glazed window in upvc frame to rear.
Bedroom Four
2.5m x 2.54m (8'2" x 8'3")
having central heating radiator. Sealed unit double glazed window in upvc frame to rear.
Family Bathroom
2.06m x 1.65m (6'9" x 5'4")
having a white suite comprising of pedestal wash hand basin with chrome mixer tap over. Low level WC. Bath with chrome mains shower over and glass shower screen. Chrome ladder style heated towel rail. Electric extractor fan. Sealed unit double glazed opaque window in upvc frame to front.
Outside
Situated on a enviable corner plot, benefitting from stunning open countryside views of the surrounding area.
Please Note
While there is no official off-street parking at the property. Parking is available in the cul-de-sac, in front of the property for residents.
Directional Note
From our Ashbourne office, and upon reaching the village of Kniveton, proceed past The Red Lion Public House on the B5035 and upon reaching the Kniveton Primary School take the left hand turn onto Long Rose Lane. Continue along Long Rose Lane taking the left hand turn onto The Hallsteads where the property is located at the end of the cul-de-sac on the right hand side, clearly denoted by our "to let" board.
Specific Requirements
The property is to be let furnished. No smokers. Council Tax Band C. Available from May 2024.
Property Reservation Fee
One week holding deposit to be taken at the point of application, this will then be put towards your deposit on the day you move in. NO APPLICATION FEES!
Deposit
£1,153.00 - 5 Weeks Rent.
Viewing
Strictly by appointment through Scargill Mann & Co - 01332 206620 opt 1.
Similar properties to rent

How much is your home worth?
Ready to make your first move? It all starts with your free valuation – get in touch with us today to request a valuation.
Looking for mortgage advice?
Scargill Mann & Co provides an individual and confidential service with regard to mortgages and general financial planning from each of our branches.






















































